Idées déco de cuisines avec un sol en carrelage de céramique et un plan de travail blanc
Trier par :
Budget
Trier par:Populaires du jour
1 - 20 sur 15 810 photos
1 sur 3
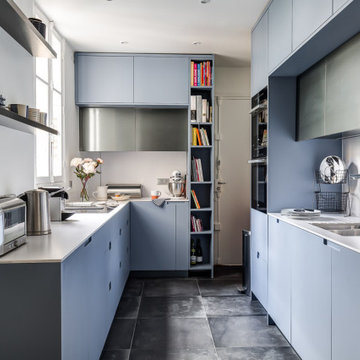
Dans la cuisine sur-mesure, l'inox et le bleu se marient.
Idée de décoration pour une grande cuisine parallèle design fermée avec un évier 2 bacs, des portes de placard bleues, un plan de travail en quartz, une crédence blanche, une crédence en quartz modifié, un électroménager noir, un sol en carrelage de céramique, aucun îlot, un sol gris et un plan de travail blanc.
Idée de décoration pour une grande cuisine parallèle design fermée avec un évier 2 bacs, des portes de placard bleues, un plan de travail en quartz, une crédence blanche, une crédence en quartz modifié, un électroménager noir, un sol en carrelage de céramique, aucun îlot, un sol gris et un plan de travail blanc.

Stéphane VAsco
Cette image montre une petite cuisine ouverte parallèle design avec un évier de ferme, un placard à porte plane, un sol multicolore, un plan de travail blanc, des portes de placard noires, un plan de travail en quartz, une crédence blanche, une crédence en dalle de pierre, un électroménager noir, un sol en carrelage de céramique et aucun îlot.
Cette image montre une petite cuisine ouverte parallèle design avec un évier de ferme, un placard à porte plane, un sol multicolore, un plan de travail blanc, des portes de placard noires, un plan de travail en quartz, une crédence blanche, une crédence en dalle de pierre, un électroménager noir, un sol en carrelage de céramique et aucun îlot.

Idées déco pour une cuisine classique en U fermée et de taille moyenne avec un évier 1 bac, un placard avec porte à panneau encastré, des portes de placard noires, un plan de travail en stratifié, une crédence blanche, un sol en carrelage de céramique, un sol gris et un plan de travail blanc.
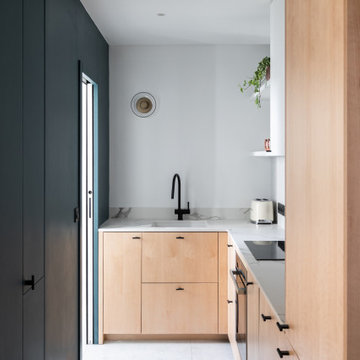
Photo : BCDF Studio
Réalisation d'une cuisine encastrable et blanche et bois design en L et bois clair fermée et de taille moyenne avec un évier encastré, un placard à porte affleurante, un plan de travail en quartz modifié, une crédence blanche, une crédence en quartz modifié, un sol en carrelage de céramique, aucun îlot, un sol blanc et un plan de travail blanc.
Réalisation d'une cuisine encastrable et blanche et bois design en L et bois clair fermée et de taille moyenne avec un évier encastré, un placard à porte affleurante, un plan de travail en quartz modifié, une crédence blanche, une crédence en quartz modifié, un sol en carrelage de céramique, aucun îlot, un sol blanc et un plan de travail blanc.

Création d’un grand appartement familial avec espace parental et son studio indépendant suite à la réunion de deux lots. Une rénovation importante est effectuée et l’ensemble des espaces est restructuré et optimisé avec de nombreux rangements sur mesure. Les espaces sont ouverts au maximum pour favoriser la vue vers l’extérieur.

Dans ce bel appartement haussmannien, la cuisine s’organise autour d’un mur courbe, ce qui n’est pas toujours facile à aménager mais apporte beaucoup de caractère à la pièce. Pour mettre en valeur cette particularité architecturale, un plan de travail en Corian blanc a été créé sur-mesure le long du mur, avec des espaces de rangement ajourés pour ranger les fruits et légumes.
Les teintes bleutées de la pièce font écho à la crédence en zelliges marocains choisie par les propriétaires et aux suspensions lumineuses en verre. Un ensemble harmonieux où le moindre détail a été étudié pour gagner de l’espace…
Luminaires : Et la lumière – Photos Meero
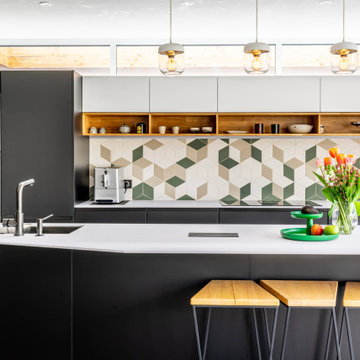
Cette photo montre une cuisine ouverte linéaire tendance de taille moyenne avec un évier encastré, un placard à porte plane, des portes de placard noires, un plan de travail en surface solide, une crédence multicolore, un électroménager noir, un sol en carrelage de céramique, îlot, un sol gris et un plan de travail blanc.

Inspiration pour une grande cuisine nordique avec des portes de placard blanches, un plan de travail en quartz, un sol en carrelage de céramique, un sol gris, un plan de travail blanc, un placard à porte plane, un électroménager noir, une péninsule et fenêtre au-dessus de l'évier.

Mise en place d'un faux plafond pour délimiter l'ancienne cuisine.
Choix d'une cuisine linéaire Veneta Cucine pour un rendu lisse et lumineux: portes sans poignées laquées blanc, plan de travail et évier en quartz blanc, crédence en verre blanc. Uniformisation du carrelage de la cuisine qui accueille le nouveau chauffage au sol de la véranda.
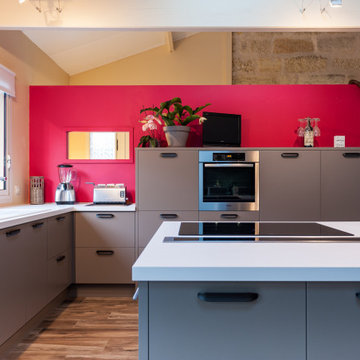
Ancienne grange rénovée pour créer un espace cuisine et salle à manger ouvert.
Idées déco pour une grande cuisine américaine encastrable contemporaine en L avec un plan de travail en surface solide, îlot, un sol marron, un plan de travail blanc, un évier encastré, un placard à porte affleurante, des portes de placard grises, un sol en carrelage de céramique et poutres apparentes.
Idées déco pour une grande cuisine américaine encastrable contemporaine en L avec un plan de travail en surface solide, îlot, un sol marron, un plan de travail blanc, un évier encastré, un placard à porte affleurante, des portes de placard grises, un sol en carrelage de céramique et poutres apparentes.

Idée de décoration pour une petite cuisine américaine linéaire nordique avec un évier encastré, un placard à porte affleurante, des portes de placard noires, un plan de travail en stratifié, une crédence blanche, un sol en carrelage de céramique, un sol blanc et un plan de travail blanc.

Idée de décoration pour une cuisine encastrable design en L de taille moyenne avec un évier 2 bacs, un placard à porte plane, des portes de placard blanches, un plan de travail en verre, un sol en carrelage de céramique, aucun îlot, un sol gris, un plan de travail blanc, une crédence orange et une crédence en feuille de verre.
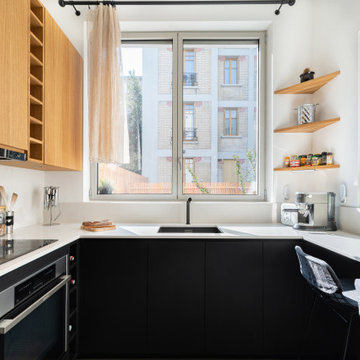
Nos clients nous ont demandé d'aménager 4 plateaux vides d'une construction en VEFA pour en faire une maison chaleureuse et conviviale où vivre en famille et accueillir leurs amis. Les 4 étages étaient relativement petits (40M2 chacun), aussi nous avons dû optimiser l'espace grâce à l'agencement de meubles sur mesure dont la cuisine

Projet de rénovation d'un appartement ancien. Etude de volumes en lui donnant une nouvelle fonctionnalité à chaque pièce. Des espaces ouverts, conviviaux et lumineux. Des couleurs claires avec des touches bleu nuit, la chaleur du parquet en chêne et le métal de la verrière en harmonie se marient avec les tissus et couleurs du mobilier.

Bakker Design
Réalisation d'une très grande cuisine américaine marine avec un évier de ferme, des portes de placard blanches, un plan de travail en quartz modifié, un électroménager en acier inoxydable, un sol en carrelage de céramique, îlot, un plan de travail blanc, un plafond voûté, une crédence blanche et une crédence en quartz modifié.
Réalisation d'une très grande cuisine américaine marine avec un évier de ferme, des portes de placard blanches, un plan de travail en quartz modifié, un électroménager en acier inoxydable, un sol en carrelage de céramique, îlot, un plan de travail blanc, un plafond voûté, une crédence blanche et une crédence en quartz modifié.

Custom Amish-built cabinetry in a combination of Rustic Alder, White, and Gray painted finishes. Open concept kitchen with large island, dinette, hutch, and wetbar. Nearby laundry, mudroom, powder room, dining and living rooms also get a new look. Cambria Brittanicca Warm quartz and KitchenAid appliances also featured. Quad Cities area remodel from start to finish by Village Home Stores.

This bought off plan 9 year old home lacked all personality for my clients, option A,B,C in these new developments end up needing a lot of personalisation. we removed the entire kitchen/dining area and flooring. It was far from desireable. Now with new warming underfloor heating throughout, bright and fresh new palette, bespoke built furniture and a totally NEW layout. This Home is more than they have ever wanted! its incredible and the space also feels so much larger due to the design planned and products used. Finished to an excellent standard with our trade team.

The Atherton House is a family compound for a professional couple in the tech industry, and their two teenage children. After living in Singapore, then Hong Kong, and building homes there, they looked forward to continuing their search for a new place to start a life and set down roots.
The site is located on Atherton Avenue on a flat, 1 acre lot. The neighboring lots are of a similar size, and are filled with mature planting and gardens. The brief on this site was to create a house that would comfortably accommodate the busy lives of each of the family members, as well as provide opportunities for wonder and awe. Views on the site are internal. Our goal was to create an indoor- outdoor home that embraced the benign California climate.
The building was conceived as a classic “H” plan with two wings attached by a double height entertaining space. The “H” shape allows for alcoves of the yard to be embraced by the mass of the building, creating different types of exterior space. The two wings of the home provide some sense of enclosure and privacy along the side property lines. The south wing contains three bedroom suites at the second level, as well as laundry. At the first level there is a guest suite facing east, powder room and a Library facing west.
The north wing is entirely given over to the Primary suite at the top level, including the main bedroom, dressing and bathroom. The bedroom opens out to a roof terrace to the west, overlooking a pool and courtyard below. At the ground floor, the north wing contains the family room, kitchen and dining room. The family room and dining room each have pocketing sliding glass doors that dissolve the boundary between inside and outside.
Connecting the wings is a double high living space meant to be comfortable, delightful and awe-inspiring. A custom fabricated two story circular stair of steel and glass connects the upper level to the main level, and down to the basement “lounge” below. An acrylic and steel bridge begins near one end of the stair landing and flies 40 feet to the children’s bedroom wing. People going about their day moving through the stair and bridge become both observed and observer.
The front (EAST) wall is the all important receiving place for guests and family alike. There the interplay between yin and yang, weathering steel and the mature olive tree, empower the entrance. Most other materials are white and pure.
The mechanical systems are efficiently combined hydronic heating and cooling, with no forced air required.

This project was featured in Midwest Home magazine as the winner of ASID Life in Color. The addition of a kitchen with custom shaker-style cabinetry and a large shiplap island is perfect for entertaining and hosting events for family and friends. Quartz counters that mimic the look of marble were chosen for their durability and ease of maintenance. Open shelving with brass sconces above the sink create a focal point for the large open space.
Putting a modern spin on the traditional nautical/coastal theme was a goal. We took the quintessential palette of navy and white and added pops of green, stylish patterns, and unexpected artwork to create a fresh bright space. Grasscloth on the back of the built in bookshelves and console table along with rattan and the bentwood side table add warm texture. Finishes and furnishings were selected with a practicality to fit their lifestyle and the connection to the outdoors. A large sectional along with the custom cocktail table in the living room area provide ample room for game night or a quiet evening watching movies with the kids.
To learn more visit https://k2interiordesigns.com
To view article in Midwest Home visit https://midwesthome.com/interior-spaces/life-in-color-2019/
Photography - Spacecrafting

Down-to-studs remodel and second floor addition. The original house was a simple plain ranch house with a layout that didn’t function well for the family. We changed the house to a contemporary Mediterranean with an eclectic mix of details. Space was limited by City Planning requirements so an important aspect of the design was to optimize every bit of space, both inside and outside. The living space extends out to functional places in the back and front yards: a private shaded back yard and a sunny seating area in the front yard off the kitchen where neighbors can easily mingle with the family. A Japanese bath off the master bedroom upstairs overlooks a private roof deck which is screened from neighbors’ views by a trellis with plants growing from planter boxes and with lanterns hanging from a trellis above.
Photography by Kurt Manley.
https://saikleyarchitects.com/portfolio/modern-mediterranean/
Idées déco de cuisines avec un sol en carrelage de céramique et un plan de travail blanc
1