Idées déco de cuisines avec un sol en carrelage de porcelaine
Trier par :
Budget
Trier par:Populaires du jour
121 - 140 sur 22 337 photos
1 sur 3
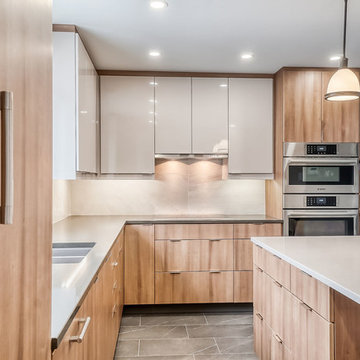
A desire for a larger, more welcoming, functional and family centered kitchen required the relocation of interior walls to open up the heart of this home. Contrasting glossy cream and mid toned wood grained cabinetry provides for a warm aesthetic along with beautiful Ceasarstone Quartz counter tops in two colors. LED lighting, dark matte large format porcelain floor tiles and sleek built in appliances combine for a striking urban look.
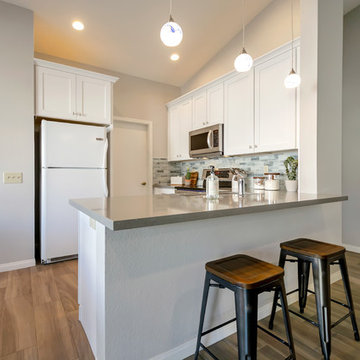
Kitchen remodel completed In Chandler, AZ! Our clients were inspired by the Beautiful AZ Desert for their new space! We started by removing all of the cabinets, linoleum and carpet flooring, lowering the island peninsula to one level, and removing the lighting including the fluorescent lights above the kitchen. Putting it back together, we added six Can lights, pendants and a new chandelier for a bright open space. White shaker cabinetry was installed and topped with a beautiful Grigio Nube Quartz. The backsplash gives a pop of color with the Mariners Cove glass mosaic tile. Finally, we completed the space with the BEAUTIFUL 8x32 Sav Wood Tortora porcelain wood look tile throughout the kitchen and living area.

This classic look with a long main run and large island is a perfect design solution for this newly created extra-large kitchen extension in Balham. Our Modern Shaker style in mid-grey was successfully used here with the large island in a contrasting dark navy/grey.
The main appliances and fridge/freezer were placed on the main wall run with the induction hob in the middle and framed perfectly by the tall units.
The large island with the sink, dishwasher and L- shaped seating creates not only a great preparation area but also a space for the family to seat casually or when entertaining.
An additional bank of tall units placed by the entrance were designed to house the utility part of the kitchen with the washing machine, tumble dryer and the megaflow cylinder all hidden away.
The overall design gives our client lots of space for a busy family life and entertaining, with plenty of space around the dining table and a generous seating area for relaxing by the garden doors.
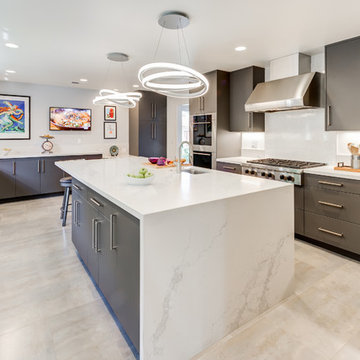
Photography by Treve Johnson Photography
Idées déco pour une grande cuisine contemporaine en U fermée avec un placard à porte plane, des portes de placard grises, un plan de travail en quartz modifié, une crédence blanche, îlot, un plan de travail blanc, un évier 1 bac, une crédence en dalle de pierre, un électroménager en acier inoxydable, un sol en carrelage de porcelaine et un sol beige.
Idées déco pour une grande cuisine contemporaine en U fermée avec un placard à porte plane, des portes de placard grises, un plan de travail en quartz modifié, une crédence blanche, îlot, un plan de travail blanc, un évier 1 bac, une crédence en dalle de pierre, un électroménager en acier inoxydable, un sol en carrelage de porcelaine et un sol beige.
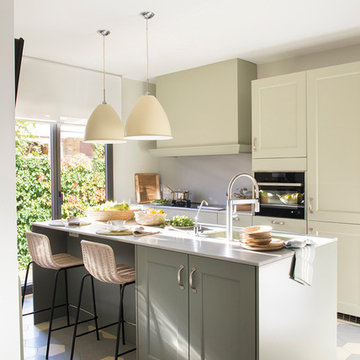
Proyecto realizado por Meritxell Ribé - The Room Studio
Construcción: The Room Work
Fotografías: Mauricio Fuertes
Idée de décoration pour une cuisine parallèle tradition de taille moyenne avec un évier posé, un électroménager en acier inoxydable, un sol en carrelage de porcelaine, îlot, un plan de travail blanc, un placard à porte shaker, des portes de placards vertess et un sol gris.
Idée de décoration pour une cuisine parallèle tradition de taille moyenne avec un évier posé, un électroménager en acier inoxydable, un sol en carrelage de porcelaine, îlot, un plan de travail blanc, un placard à porte shaker, des portes de placards vertess et un sol gris.
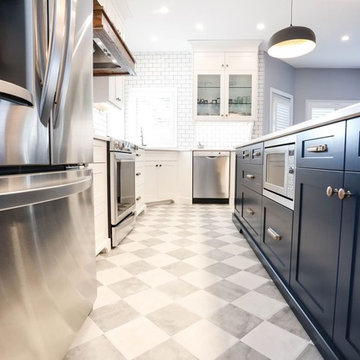
Cette image montre une grande cuisine ouverte design en L avec un évier 2 bacs, un placard à porte shaker, des portes de placard blanches, plan de travail en marbre, une crédence blanche, une crédence en carrelage métro, un électroménager en acier inoxydable, un sol en carrelage de porcelaine, îlot, un sol multicolore et un plan de travail blanc.

This transitional kitchen design in Yorba Linda has a timeless quality that proves great design never goes out of style. The warm, light wood finish Woodmode and Brookhaven custom maple cabinetry with stainless steel appliances and sleek accessories creates the ideal combination of traditional and modern features. The L-shaped kitchen includes raised panel perimeter and island cabinetry, packed with plenty of storage, including a customized cat and dog bowl station that tucks away when not in use. A Cheng concrete countertop and custom backsplash design add color and texture, along with the Le Gourmet custom plaster hood and a black Franke farmhouse sink with a Grohe faucet. The stainless appliances include a Wolf double oven and range and a Sub-Zero glass front refrigerator. Photos by Greg Seltzer
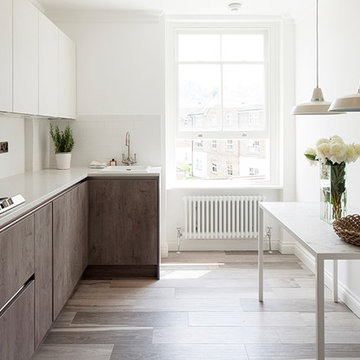
Photography by Richard Chivers. Project Copyright to Ardesia Design Ltd.
Cette image montre une cuisine traditionnelle en L fermée et de taille moyenne avec un évier 1 bac, un placard à porte plane, un plan de travail en surface solide, une crédence blanche, une crédence en céramique, un sol en carrelage de porcelaine, aucun îlot et un plan de travail blanc.
Cette image montre une cuisine traditionnelle en L fermée et de taille moyenne avec un évier 1 bac, un placard à porte plane, un plan de travail en surface solide, une crédence blanche, une crédence en céramique, un sol en carrelage de porcelaine, aucun îlot et un plan de travail blanc.
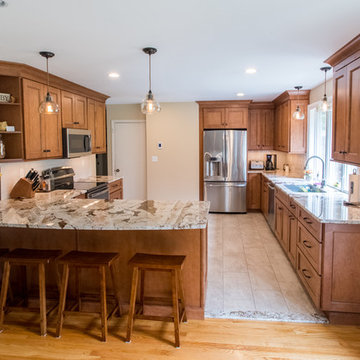
Exemple d'une cuisine américaine nature en L de taille moyenne avec un évier encastré, un placard à porte shaker, des portes de placard marrons, un plan de travail en granite, une crédence beige, une crédence en carrelage métro, un électroménager en acier inoxydable, un sol en carrelage de porcelaine, un sol beige et un plan de travail beige.

Warm & inviting farmhouse style kitchen that features gorgeous Brown Fantasy Leathered countertops. The backsplash is a ceramic tile that looks like painted wood, and the flooring is a porcelain wood look.
Photos by Bridget Horgan Bell Photography.
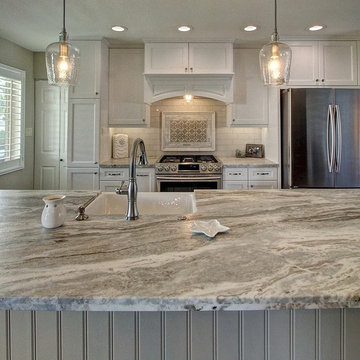
Idées déco pour une petite cuisine américaine linéaire campagne avec un évier de ferme, un placard à porte shaker, des portes de placard blanches, un plan de travail en quartz, une crédence blanche, une crédence en marbre, un électroménager en acier inoxydable, un sol en carrelage de porcelaine, îlot, un sol marron et un plan de travail gris.
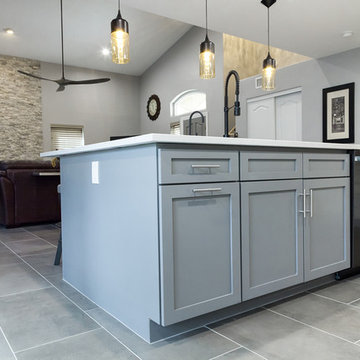
Cette image montre une cuisine ouverte traditionnelle en L de taille moyenne avec un évier encastré, un placard à porte shaker, des portes de placard blanches, un plan de travail en quartz modifié, une crédence grise, une crédence en carreau de verre, un électroménager noir, un sol en carrelage de porcelaine, îlot, un sol gris et un plan de travail gris.
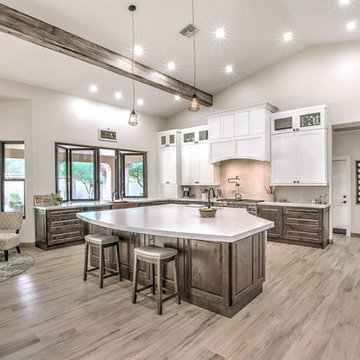
This kitchen features a large, custom island, veggie sink, hammered copper apron sink, white shaker cabinets, two-tone cabinets, wood beams, wood looking tile floors, custom wood hood, indoor/outdoor bar, and pendant lights.
Photo Credit: David Elton

Photography: Stacy Zarin Goldberg
Exemple d'une petite cuisine ouverte tendance en L avec un évier de ferme, un placard à porte shaker, des portes de placard bleues, un plan de travail en bois, une crédence blanche, une crédence en céramique, un électroménager blanc, un sol en carrelage de porcelaine, îlot et un sol marron.
Exemple d'une petite cuisine ouverte tendance en L avec un évier de ferme, un placard à porte shaker, des portes de placard bleues, un plan de travail en bois, une crédence blanche, une crédence en céramique, un électroménager blanc, un sol en carrelage de porcelaine, îlot et un sol marron.

This exceptionally large kitchen can pull off the striking architectural details of the hood, coffered brick and beam ceiling and barrel vaulted brick butlers pantry. The juxtaposition of the modern floors and cabinetry against the old world architecture is what makes this so fantastic.
The wood elements contrast against the stark white making each of them more important to the design.
The gray elements in the floor, countertops seat and stool cushions all serve to balance the starkness of the wood/white contrast and soothe over the rest of the room
Kitchen design by Anthony Albert Studios.
Kitchen furniture and accessories by Ruth Richards
photography by Robert Granoff
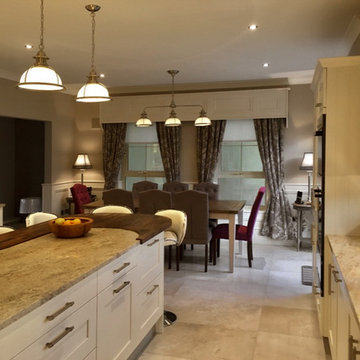
Floor: Chambord Beige Lappato 60x90. Semi-polished porcelain tile.
Photo by National Tile Ltd
Réalisation d'une cuisine américaine champêtre en U de taille moyenne avec un évier posé, un placard avec porte à panneau encastré, des portes de placard beiges, plan de travail en marbre, une crédence beige, un électroménager noir, un sol en carrelage de porcelaine, îlot, un sol beige et une crédence en marbre.
Réalisation d'une cuisine américaine champêtre en U de taille moyenne avec un évier posé, un placard avec porte à panneau encastré, des portes de placard beiges, plan de travail en marbre, une crédence beige, un électroménager noir, un sol en carrelage de porcelaine, îlot, un sol beige et une crédence en marbre.
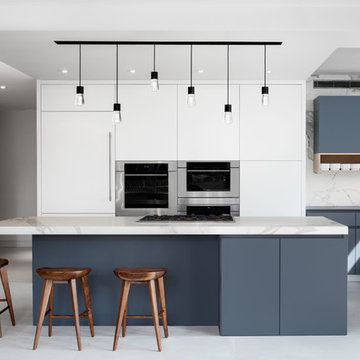
Modern kitchen with light trough. Photography by Raimund Koch.
Inspiration pour une grande cuisine américaine design en L avec un évier 1 bac, un placard à porte plane, des portes de placard bleues, une crédence blanche, un électroménager en acier inoxydable, un sol en carrelage de porcelaine, îlot et un sol blanc.
Inspiration pour une grande cuisine américaine design en L avec un évier 1 bac, un placard à porte plane, des portes de placard bleues, une crédence blanche, un électroménager en acier inoxydable, un sol en carrelage de porcelaine, îlot et un sol blanc.
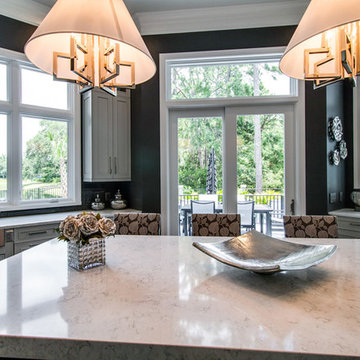
Close-up view of the expansive kitchen island with very durable and beautiful Viatera Quartz in Minuet. This countertop is a 3" mitered edge detail profile, so that it looks really thick. This will make a great work space for entertaining or ... well, doing kitchen work.
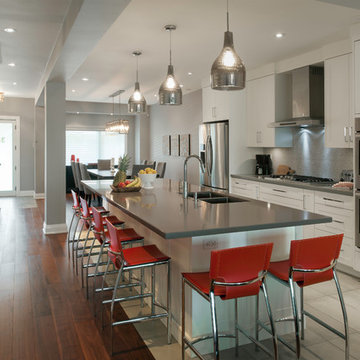
Rebecca Purdy Design | Toronto Interior Design | Entire Home Renovation | Architect Endes Design Inc. | Contractor Doug Householder | Photography Leeworkstudio, Katrina Lee
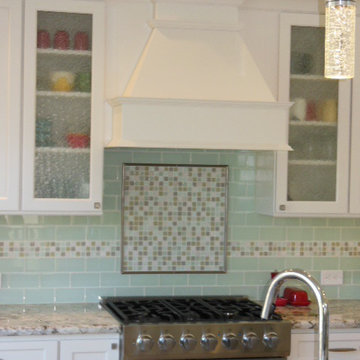
Mosaic tile accent with subway tile at stove backsplash. Custom wood exhaust hood. Cabinet doors with glass inserts. Stainless steel undermount sink.
Cette photo montre une cuisine américaine chic en L de taille moyenne avec un évier encastré, un placard à porte shaker, des portes de placard blanches, un plan de travail en quartz modifié, une crédence verte, une crédence en carrelage métro, un électroménager en acier inoxydable, un sol en carrelage de porcelaine, îlot et un sol blanc.
Cette photo montre une cuisine américaine chic en L de taille moyenne avec un évier encastré, un placard à porte shaker, des portes de placard blanches, un plan de travail en quartz modifié, une crédence verte, une crédence en carrelage métro, un électroménager en acier inoxydable, un sol en carrelage de porcelaine, îlot et un sol blanc.
Idées déco de cuisines avec un sol en carrelage de porcelaine
7