Idées déco de cuisines avec un sol en carrelage de porcelaine
Trier par :
Budget
Trier par:Populaires du jour
141 - 160 sur 22 337 photos
1 sur 3

Caitlin Funkhouser Photography
Exemple d'une cuisine tendance en U et bois brun fermée et de taille moyenne avec un évier encastré, un placard à porte shaker, un plan de travail en stéatite, une crédence blanche, une crédence en carreau de porcelaine, un électroménager en acier inoxydable, un sol en carrelage de porcelaine, îlot, un sol gris et plan de travail noir.
Exemple d'une cuisine tendance en U et bois brun fermée et de taille moyenne avec un évier encastré, un placard à porte shaker, un plan de travail en stéatite, une crédence blanche, une crédence en carreau de porcelaine, un électroménager en acier inoxydable, un sol en carrelage de porcelaine, îlot, un sol gris et plan de travail noir.
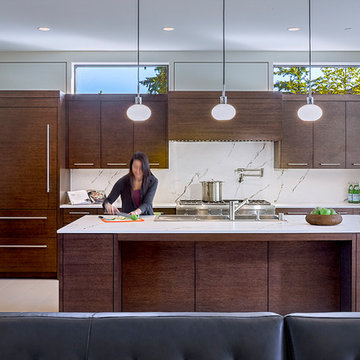
Photography by Ed Sozinho © Sozinho Imagery http://sozinhoimagery.com
Réalisation d'une grande cuisine encastrable minimaliste en L et bois foncé avec un placard à porte plane, un plan de travail en quartz, une crédence blanche, une crédence en dalle de pierre, îlot, un plan de travail blanc, un sol en carrelage de porcelaine, un sol beige et un évier posé.
Réalisation d'une grande cuisine encastrable minimaliste en L et bois foncé avec un placard à porte plane, un plan de travail en quartz, une crédence blanche, une crédence en dalle de pierre, îlot, un plan de travail blanc, un sol en carrelage de porcelaine, un sol beige et un évier posé.
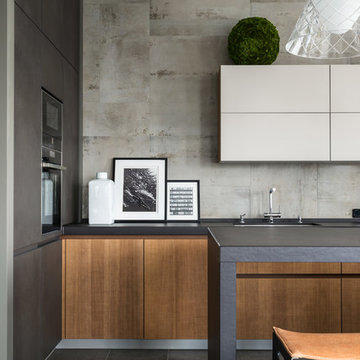
Мария Иринархова
Idée de décoration pour une grande cuisine ouverte en L et bois brun avec un évier encastré, un placard à porte plane, un plan de travail en quartz modifié, une crédence grise, une crédence en carreau de porcelaine, un électroménager noir, un sol en carrelage de porcelaine, îlot et un sol gris.
Idée de décoration pour une grande cuisine ouverte en L et bois brun avec un évier encastré, un placard à porte plane, un plan de travail en quartz modifié, une crédence grise, une crédence en carreau de porcelaine, un électroménager noir, un sol en carrelage de porcelaine, îlot et un sol gris.
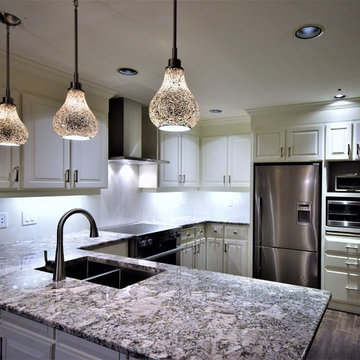
Réalisation d'une cuisine américaine tradition en U de taille moyenne avec un évier encastré, un placard avec porte à panneau surélevé, un plan de travail en quartz, une crédence blanche, un électroménager en acier inoxydable, un sol en carrelage de porcelaine, un sol marron, des portes de placard blanches et une péninsule.
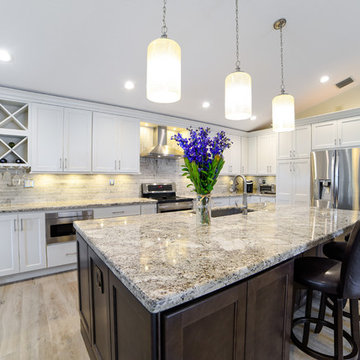
Kabco Kitchen Remodel featuring Homecrest Cabinetry in both Maple French Vanilla and Maple Buckboard (island) in the Hershing door style. Granite countertop color Alaska White. Porcelain, wood-look floors and stainless steel fixtures.
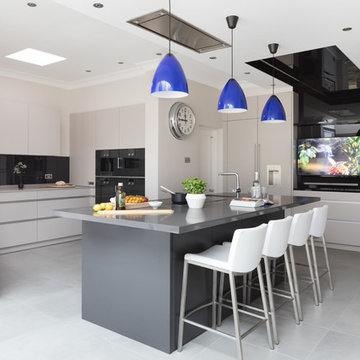
Paul Craig photography
Idée de décoration pour une grande cuisine design avec un placard à porte plane, des portes de placard grises, un plan de travail en quartz modifié, une crédence en feuille de verre, un électroménager noir, un sol en carrelage de porcelaine, îlot, une crédence noire et un sol gris.
Idée de décoration pour une grande cuisine design avec un placard à porte plane, des portes de placard grises, un plan de travail en quartz modifié, une crédence en feuille de verre, un électroménager noir, un sol en carrelage de porcelaine, îlot, une crédence noire et un sol gris.
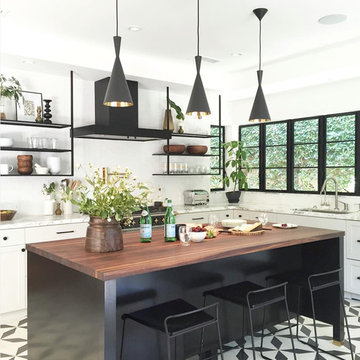
Aménagement d'une cuisine américaine classique en L de taille moyenne avec un évier encastré, un placard à porte shaker, des portes de placard blanches, un plan de travail en bois, un électroménager en acier inoxydable, un sol en carrelage de porcelaine, îlot et un sol multicolore.
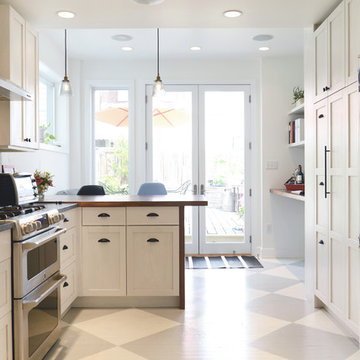
Réalisation d'une cuisine américaine parallèle vintage de taille moyenne avec un évier de ferme, un placard à porte shaker, des portes de placard blanches, un plan de travail en granite, une crédence bleue, une crédence en carrelage métro, un électroménager en acier inoxydable, un sol en carrelage de porcelaine, une péninsule, un sol beige et plan de travail noir.
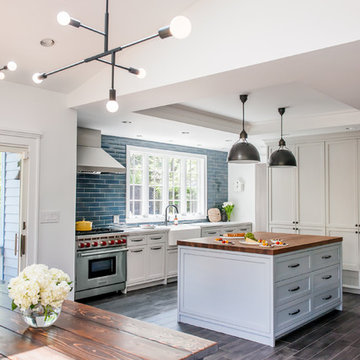
Aménagement d'une grande cuisine classique en L avec un évier de ferme, un placard à porte shaker, des portes de placard blanches, un plan de travail en bois, une crédence bleue, une crédence en carrelage métro, un électroménager en acier inoxydable, un sol en carrelage de porcelaine, îlot et un sol marron.
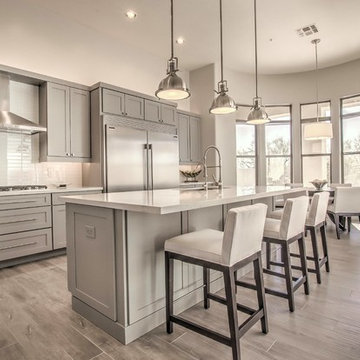
Aménagement d'une grande cuisine américaine classique en L avec un évier encastré, un placard à porte shaker, des portes de placard beiges, un plan de travail en quartz modifié, une crédence blanche, une crédence en carrelage métro, un électroménager en acier inoxydable, un sol en carrelage de porcelaine, îlot, un sol marron et un plan de travail blanc.
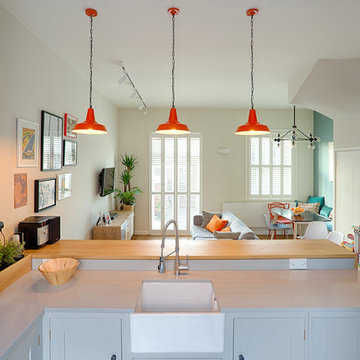
Nick White
Inspiration pour une cuisine ouverte encastrable traditionnelle en U de taille moyenne avec un évier de ferme, un placard à porte shaker, des portes de placard grises, un plan de travail en surface solide, une crédence bleue, une crédence en carrelage métro, un sol en carrelage de porcelaine et une péninsule.
Inspiration pour une cuisine ouverte encastrable traditionnelle en U de taille moyenne avec un évier de ferme, un placard à porte shaker, des portes de placard grises, un plan de travail en surface solide, une crédence bleue, une crédence en carrelage métro, un sol en carrelage de porcelaine et une péninsule.
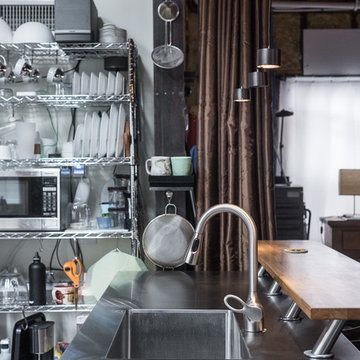
Given his background as a commercial bakery owner, the homeowner desired the space to have all of the function of commercial grade kitchens, but the warmth of an eat in domestic kitchen. Exposed commercial shelving functions as cabinet space for dish and kitchen tool storage. We met this challenge by not doing conventional cabinetry, and keeping almost everything on wheels. The original plain stainless sink unit, got a warm wood slab that will function as a breakfast bar.
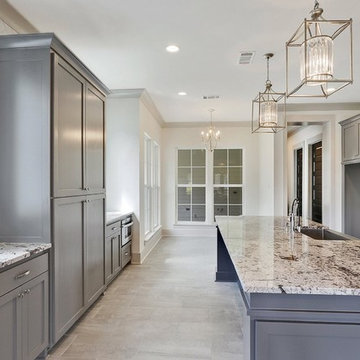
Cette image montre une grande cuisine ouverte traditionnelle en U avec un évier de ferme, un placard à porte shaker, des portes de placard grises, un plan de travail en granite, un sol en carrelage de porcelaine, îlot, un sol beige, une crédence grise et une crédence en marbre.
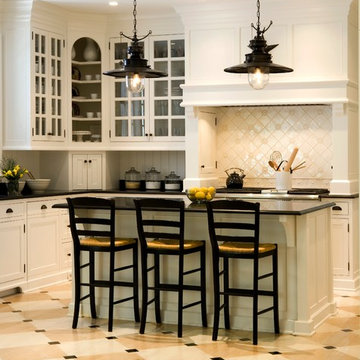
Idées déco pour une grande cuisine américaine classique en U avec un évier 2 bacs, un placard à porte affleurante, des portes de placard blanches, un plan de travail en quartz modifié, une crédence noire, une crédence en carreau de porcelaine, un électroménager blanc, un sol en carrelage de porcelaine et îlot.

Photography by IBI Designs ( http://www.ibidesigns.com/)
Réalisation d'une grande cuisine design en U fermée avec un évier encastré, un placard à porte plane, des portes de placard beiges, plan de travail en marbre, une crédence bleue, une crédence en carreau de verre, un électroménager en acier inoxydable, un sol en carrelage de porcelaine, îlot, un sol beige et un plan de travail multicolore.
Réalisation d'une grande cuisine design en U fermée avec un évier encastré, un placard à porte plane, des portes de placard beiges, plan de travail en marbre, une crédence bleue, une crédence en carreau de verre, un électroménager en acier inoxydable, un sol en carrelage de porcelaine, îlot, un sol beige et un plan de travail multicolore.
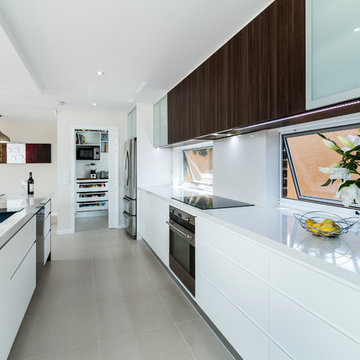
Custom Kitchen Design, Residential Renovation
Cabinetry - White 2 Pak & Polytec Ravine, Cafe Oak
Stonetops - Ocean Foam, Caesarstone
Stone Upright - Shitake, Caesarstone
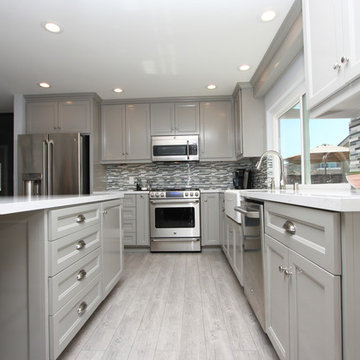
Beautiful remodel of kitchen with Cambria countertop, mosaic backsplash, pendant lights, porcelain wood look flooring, and an island nook all in inviting gray shades.
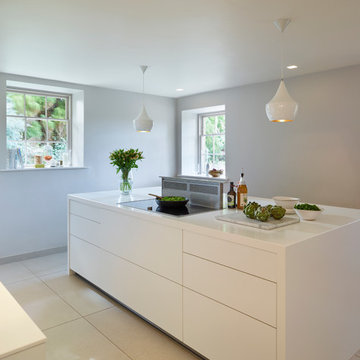
The overhanging Corian island worktop surface creates a breakfast bar complete with Carl Hansen and Son CH56 stools. The multi-functional layout is perfect for having breakfast together, completing homework whilst preparing dinner or sharing a glass of wine with friends when entertaining.
To ensure the kitchen surfaces were easy to maintain and keep clean Corian was utilised to create a ‘seamless’ mono-block island worktop and an integrated sink area. A Gaggenau induction hob, positioned on the island, provides the cook with the very latest cooking technology and a great view of the garden.
The simple glass cooktop means spills can be quickly cleaned and surfaces do not remain hot once pots and pans are removed. Unwanted odours are removed by the downdraft extractor which rises from within the island when required.
Darren Chung

Mission, Craftsman, Arts and Crafts style kitchen. Quarter sawn White Oak with a traditional cherry stain. The simple lines and beautiful yet not overpowering grain of the wood, make this country kitchen truly timeless.
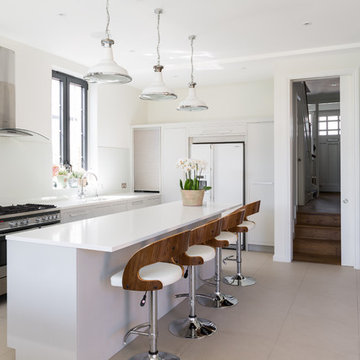
Photo Credit: Andy Beasley
Pavilion Grey Kitchen cabinets teamed with a white quartz stone countertop makes for an ultra sleek and contemporary kitchen with a very subtle injection of colour. A contrasting bespoke dark grey dresser with glass doors is great for storing glasses or in this case, tucking away a television.
The industrial feel of this property is continued throughout the house with accessories and little features. The pendant lights here match the light tone of the kitchen whilst the chrome and metal shade tie in the steel appliances with the industrial accents.
Bar Stools - Eve wooden bar stools from Atlanticshopping.co.uk £69.50 each
Idées déco de cuisines avec un sol en carrelage de porcelaine
8