Idées déco de cuisines avec un sol en contreplaqué et îlot
Trier par :
Budget
Trier par:Populaires du jour
101 - 120 sur 1 187 photos
1 sur 3
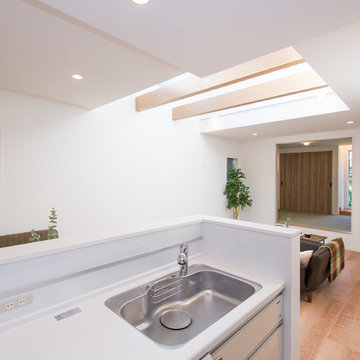
Idée de décoration pour une cuisine ouverte linéaire avec un évier intégré, un placard à porte plane, des portes de placard blanches, un plan de travail en surface solide, une crédence blanche, un électroménager en acier inoxydable, un sol en contreplaqué, îlot et un sol marron.
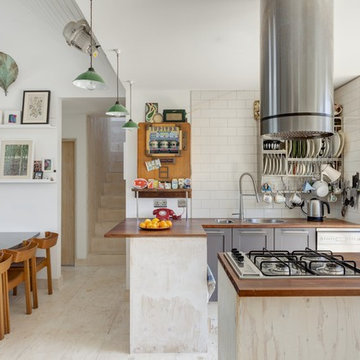
Inspiration pour une cuisine américaine marine en L avec un évier posé, un placard à porte shaker, des portes de placard grises, un plan de travail en bois, une crédence blanche, une crédence en carrelage métro, un électroménager en acier inoxydable, un sol en contreplaqué, îlot, un sol beige et un plan de travail marron.
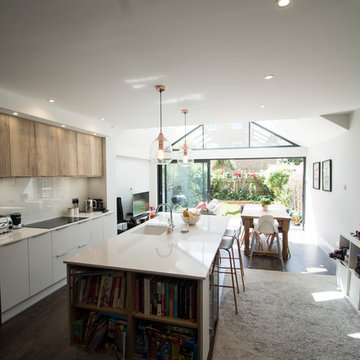
Idée de décoration pour une petite cuisine ouverte minimaliste avec un évier intégré, un placard à porte plane, des portes de placard blanches, un plan de travail en surface solide, une crédence blanche, une crédence en feuille de verre, un électroménager en acier inoxydable, un sol en contreplaqué, îlot, un sol marron et un plan de travail blanc.
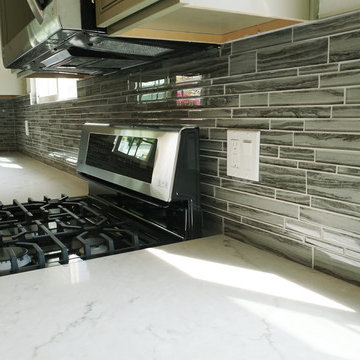
Olive Green Cabinets, Combined the dinning room and Kitchen area.
Exemple d'une cuisine américaine chic en L de taille moyenne avec un évier 2 bacs, des portes de placards vertess, un plan de travail en quartz, une crédence grise, un électroménager en acier inoxydable, un sol en contreplaqué, îlot, un sol gris, un placard avec porte à panneau encastré, une crédence en carreau briquette et un plan de travail blanc.
Exemple d'une cuisine américaine chic en L de taille moyenne avec un évier 2 bacs, des portes de placards vertess, un plan de travail en quartz, une crédence grise, un électroménager en acier inoxydable, un sol en contreplaqué, îlot, un sol gris, un placard avec porte à panneau encastré, une crédence en carreau briquette et un plan de travail blanc.
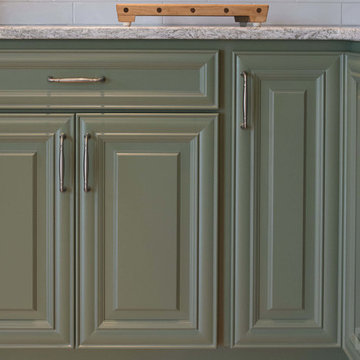
This Maple kitchen was designed with Starmark cabinets in the Venice door style. Featuring Moss Green and Stone Tinted Varnish finishes, the Cambria Berwyn countertop adds to nice touch to this clean kitchen.
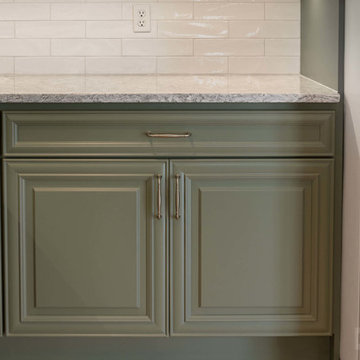
This Maple kitchen was designed with Starmark cabinets in the Venice door style. Featuring Moss Green and Stone Tinted Varnish finishes, the Cambria Berwyn countertop adds to nice touch to this clean kitchen.
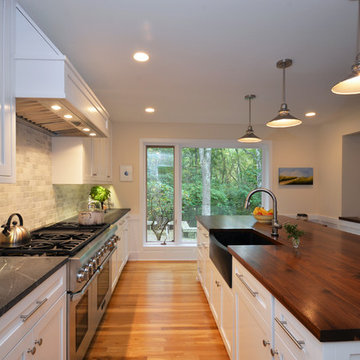
The owners love the open plan and large glazed areas of house. Organizational improvements support school-aged children and a growing home-based consulting business. These insertions reduce clutter throughout the home. Kitchen, pantry, dining and family room renovations improve the open space qualities within the core of the home.
Photographs by Linda McManus Images

Idée de décoration pour une petite cuisine américaine parallèle asiatique en bois clair avec un évier encastré, un placard à porte affleurante, un plan de travail en surface solide, une crédence blanche, une crédence en céramique, un électroménager blanc, un sol en contreplaqué, îlot, un sol marron et un plan de travail blanc.
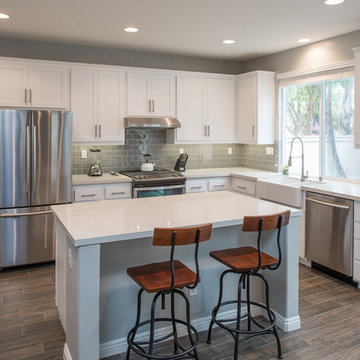
This modern kitchen features a Pental quartz in Sparkling White counter-top with a Lucente glass Morning Fog subway tile backsplash and bright white grout. The cabinets were refaced with a Shaker style door and Richelieu pulls. The cabinets all have under-cap LED dimmable tape lights. The appliances are all stainless steel including the range-hood. The sink is a white apron front style sink.
Photography by Scott Basile
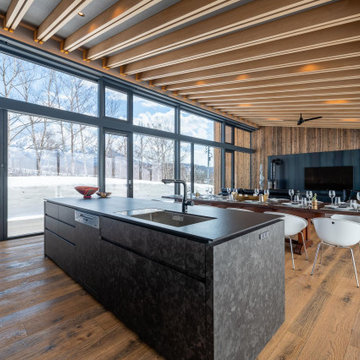
キッチンからリビング方向を見ています。天井は構造垂木を見せています。羊蹄山を眺める事ができます。
Idée de décoration pour une grande cuisine ouverte linéaire chalet avec un évier encastré, un placard à porte plane, des portes de placard grises, une crédence grise, un électroménager noir, un sol en contreplaqué, îlot, un sol beige, plan de travail noir et poutres apparentes.
Idée de décoration pour une grande cuisine ouverte linéaire chalet avec un évier encastré, un placard à porte plane, des portes de placard grises, une crédence grise, un électroménager noir, un sol en contreplaqué, îlot, un sol beige, plan de travail noir et poutres apparentes.
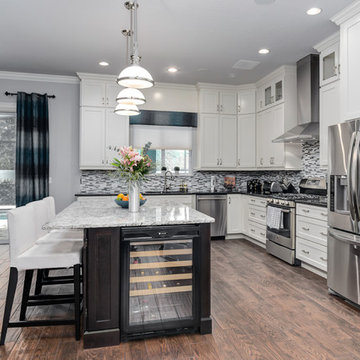
Inspiration pour une grande cuisine ouverte parallèle traditionnelle avec un placard avec porte à panneau encastré, des portes de placard blanches, un plan de travail en granite, une crédence grise, une crédence en carreau de verre, un électroménager en acier inoxydable, un sol en contreplaqué et îlot.
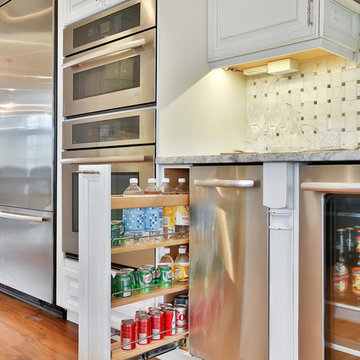
Nettie Einhorn
Inspiration pour une cuisine américaine marine en bois vieilli de taille moyenne avec un évier de ferme, un placard avec porte à panneau surélevé, un plan de travail en granite, une crédence grise, une crédence en céramique, un électroménager en acier inoxydable, un sol en contreplaqué et îlot.
Inspiration pour une cuisine américaine marine en bois vieilli de taille moyenne avec un évier de ferme, un placard avec porte à panneau surélevé, un plan de travail en granite, une crédence grise, une crédence en céramique, un électroménager en acier inoxydable, un sol en contreplaqué et îlot.
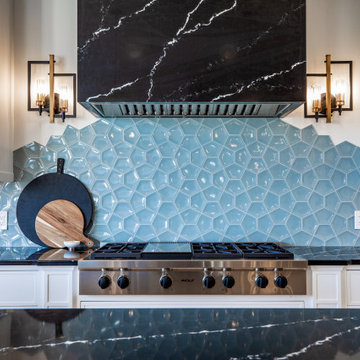
Chef Inspired Kitchen w/ Custom Tile
Modern Farmhouse
Custom Home
Calgary, Alberta
Idée de décoration pour une grande cuisine américaine champêtre en U avec un évier encastré, un placard avec porte à panneau encastré, des portes de placard blanches, plan de travail en marbre, une crédence bleue, une crédence en carreau de verre, un électroménager en acier inoxydable, un sol en contreplaqué, îlot, un sol marron et plan de travail noir.
Idée de décoration pour une grande cuisine américaine champêtre en U avec un évier encastré, un placard avec porte à panneau encastré, des portes de placard blanches, plan de travail en marbre, une crédence bleue, une crédence en carreau de verre, un électroménager en acier inoxydable, un sol en contreplaqué, îlot, un sol marron et plan de travail noir.
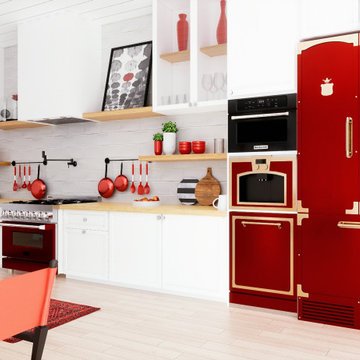
Hi everyone:
My contemporary kitchen design
ready to work as B2B with interior designers
www.mscreationandmore.com/services
Réalisation d'une grande cuisine américaine linéaire design avec un évier de ferme, un placard à porte plane, des portes de placard blanches, un plan de travail en quartz, une crédence blanche, une crédence en céramique, un électroménager de couleur, un sol en contreplaqué, îlot, un sol beige, un plan de travail blanc et un plafond en lambris de bois.
Réalisation d'une grande cuisine américaine linéaire design avec un évier de ferme, un placard à porte plane, des portes de placard blanches, un plan de travail en quartz, une crédence blanche, une crédence en céramique, un électroménager de couleur, un sol en contreplaqué, îlot, un sol beige, un plan de travail blanc et un plafond en lambris de bois.
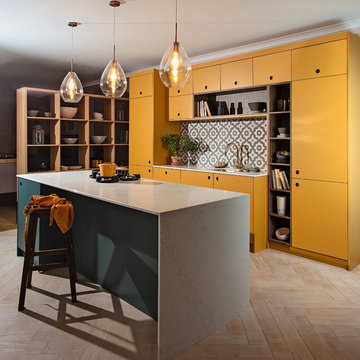
Andy Langley
We've been lusting after beautiful mustard colours for a long time now, and we decided to finally take the plunge. We knew that the arrangement of cabinets that we had created for the back wall would look perfect in a statement colour, with the beautiful open walnut shelving that perfectly complements this colour palette. We love how the rich intensity of this timber adds such a sophisticated vibe to the kitchen and helps to break up the yellow slightly.
We also knew that we had the island that we could use to create an eye-catching feature in the design. We kept the same white quartz worktop on the island, as it has a gorgeous wrap around feature that we think works perfectly with the rest of the kitchen.
We love Inchyra Blue by Farrow and Ball, and after seeing so many of our customers use it in their kitchens, we knew that we needed to incorporate it in some way into the Pelham Kitchen. We didn't want to overpower the India Yellow in any way and didn't want it to feel like the colours were battling against one another.
By having the small island finished in Inchyra Blue allows both colours to separately gain attention and create a beautiful comfortable feeling within the room. We wanted to create subtle points of symmetry throughout the room, so used walnut backings within the Ladbroke handles to tie in with the other use of the walnut in the kitchen.
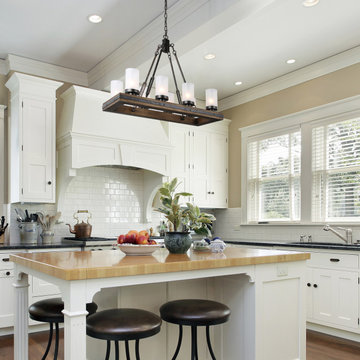
LALUZ Home offers more than just distinctively beautiful home products. We've also backed each style with award-winning craftsmanship, unparalleled quality
and superior service. We believe that the products you choose from LALUZ Home should exceed functionality and transform your spaces into stunning, inspiring settings.
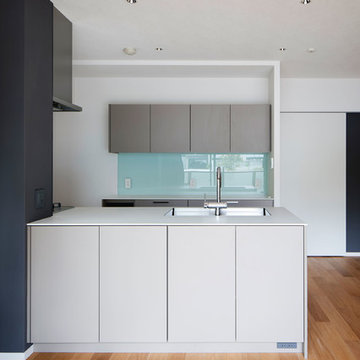
吹田の家3(リフォーム) Photo by 冨田英次
Cette image montre une petite cuisine ouverte parallèle design avec un évier posé, un placard à porte affleurante, des portes de placard grises, un plan de travail en stratifié, une crédence blanche, une crédence en carreau de verre, un sol en contreplaqué, îlot, un sol beige et un plan de travail blanc.
Cette image montre une petite cuisine ouverte parallèle design avec un évier posé, un placard à porte affleurante, des portes de placard grises, un plan de travail en stratifié, une crédence blanche, une crédence en carreau de verre, un sol en contreplaqué, îlot, un sol beige et un plan de travail blanc.
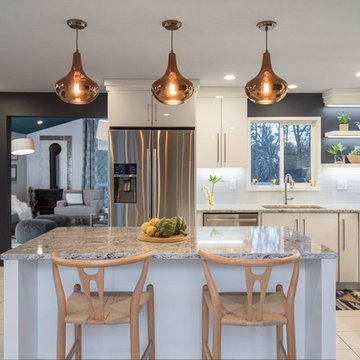
Seacoast RE Photography
Aménagement d'une cuisine américaine scandinave en L de taille moyenne avec un évier encastré, un placard à porte plane, des portes de placard blanches, un plan de travail en quartz modifié, une crédence multicolore, une crédence en feuille de verre, un électroménager en acier inoxydable, un sol en contreplaqué et îlot.
Aménagement d'une cuisine américaine scandinave en L de taille moyenne avec un évier encastré, un placard à porte plane, des portes de placard blanches, un plan de travail en quartz modifié, une crédence multicolore, une crédence en feuille de verre, un électroménager en acier inoxydable, un sol en contreplaqué et îlot.
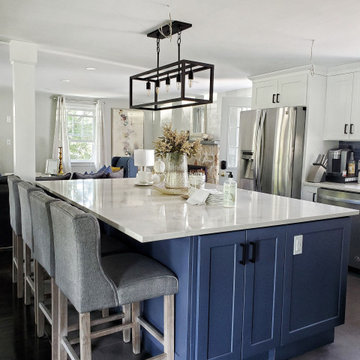
The Royal Slate Modern Home is a fan favorite because this transformation is to die for! Our client was already in the process of removing walls, but did not know how to create differentiation between their new open concept. This design was also for a young family with another on the way. DBDI made the space multi-functional adding a play space in the main living area and playful muted colors to bring some pop. It was an honor for us to turn this vintage home into a beautiful home dream.
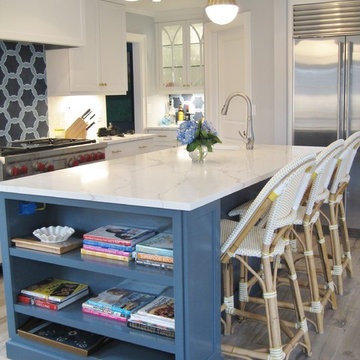
Photo: Christine FitzPatrick
Island bookcase.
Idée de décoration pour une cuisine tradition en U de taille moyenne avec un plan de travail en quartz modifié, un électroménager en acier inoxydable, îlot, un évier encastré, un placard à porte shaker, des portes de placard blanches, une crédence multicolore, une crédence en carreau de porcelaine, un sol en contreplaqué et un sol marron.
Idée de décoration pour une cuisine tradition en U de taille moyenne avec un plan de travail en quartz modifié, un électroménager en acier inoxydable, îlot, un évier encastré, un placard à porte shaker, des portes de placard blanches, une crédence multicolore, une crédence en carreau de porcelaine, un sol en contreplaqué et un sol marron.
Idées déco de cuisines avec un sol en contreplaqué et îlot
6