Idées déco de cuisines avec un sol en contreplaqué et îlot
Trier par :
Budget
Trier par:Populaires du jour
121 - 140 sur 1 187 photos
1 sur 3
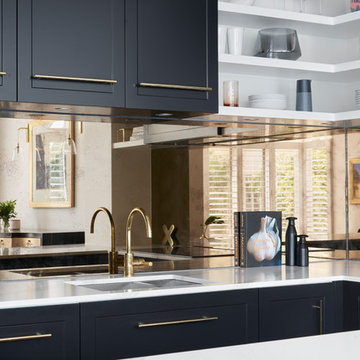
Tom Roe
Idées déco pour une grande arrière-cuisine classique en U avec un évier 2 bacs, un placard avec porte à panneau surélevé, des portes de placard noires, plan de travail en marbre, une crédence métallisée, une crédence en carreau de verre, un électroménager de couleur, un sol en contreplaqué, îlot, un sol marron et un plan de travail blanc.
Idées déco pour une grande arrière-cuisine classique en U avec un évier 2 bacs, un placard avec porte à panneau surélevé, des portes de placard noires, plan de travail en marbre, une crédence métallisée, une crédence en carreau de verre, un électroménager de couleur, un sol en contreplaqué, îlot, un sol marron et un plan de travail blanc.
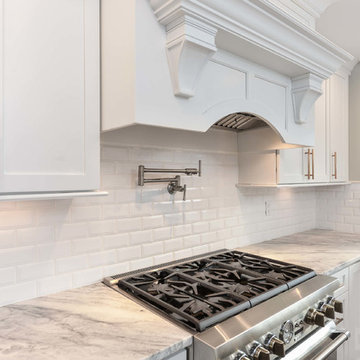
This Alder and Maple kitchen was designed with Starmark cabinets in the Bridgeport and Stratford door styles. Featuring Driftwood Stain and White Tinted Varnish finishes, the Super White quartzite countertop completes the overall appeal of this beautiful kitchen.
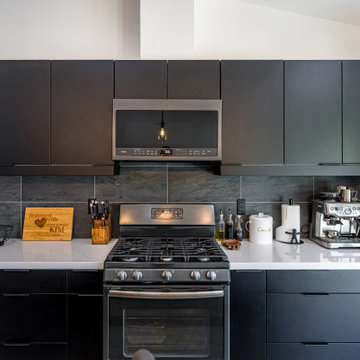
Cette image montre une grande cuisine ouverte parallèle minimaliste avec un évier de ferme, un placard à porte plane, des portes de placard noires, un plan de travail en stratifié, une crédence noire, une crédence en carrelage métro, un électroménager noir, un sol en contreplaqué, îlot, un sol beige, un plan de travail blanc et un plafond voûté.
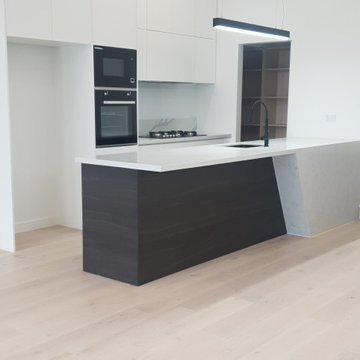
Speaking for itself, this spectacular kitchen is an icon of what a kitchen today should look like. With a dark oak featured Barack that contrasts greatly with the white cabinetry and light oak walk-in pantry. A beautiful large island with an angled stone feature giving the kitchen a unique finish instantly. Adding to the uniqueness is the change of tone once you reach the cooktop area. the soft marble stone feature of the island becomes a very distinct and veiny Calcutta finish being borders by an ultra white splashback.
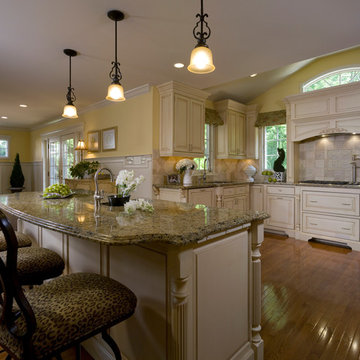
Photo by David Van Scott
Idées déco pour une cuisine contemporaine en L avec un placard avec porte à panneau surélevé, des portes de placard blanches, plan de travail en marbre, une crédence blanche, une crédence en carreau de ciment, un sol en contreplaqué, îlot, un sol marron et un plan de travail multicolore.
Idées déco pour une cuisine contemporaine en L avec un placard avec porte à panneau surélevé, des portes de placard blanches, plan de travail en marbre, une crédence blanche, une crédence en carreau de ciment, un sol en contreplaqué, îlot, un sol marron et un plan de travail multicolore.
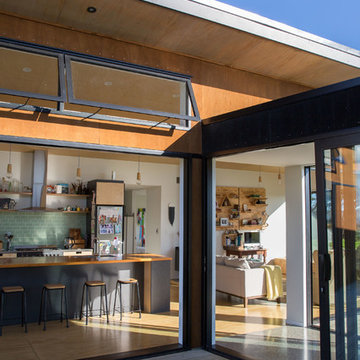
Sylvie Whinray Photography
Réalisation d'une cuisine ouverte parallèle nordique en bois clair avec un évier 2 bacs, un placard à porte plane, un plan de travail en bois, une crédence verte, une crédence en carreau de verre, un électroménager en acier inoxydable, un sol en contreplaqué, îlot et un sol marron.
Réalisation d'une cuisine ouverte parallèle nordique en bois clair avec un évier 2 bacs, un placard à porte plane, un plan de travail en bois, une crédence verte, une crédence en carreau de verre, un électroménager en acier inoxydable, un sol en contreplaqué, îlot et un sol marron.
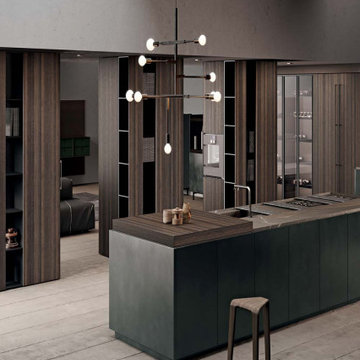
The great traditional Italian architectural stone Pietra Piasentina Taupe. This material has been popular since the age of antiquity due to their strength, hard-wearing resistance and at the same time their outstanding styling appeal. They are the inspiration for the IN-SIDE series. The series is named after the state-of-the-art technology with which Laminam was able to quash another paradigm of ceramic surfaces, creating a body and surface continuity in the slabs.
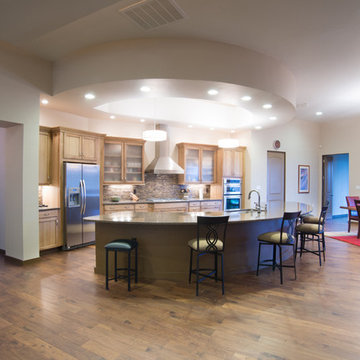
Idée de décoration pour une cuisine ouverte linéaire design en bois clair de taille moyenne avec un évier encastré, un placard à porte vitrée, une crédence multicolore, un électroménager en acier inoxydable, un sol en contreplaqué et îlot.
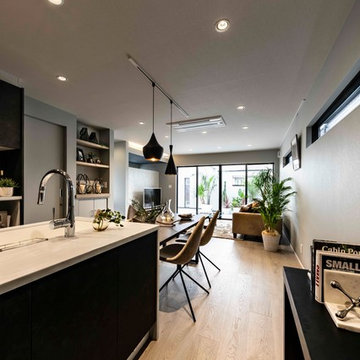
食事の支度をしながら、お子様の勉強を見てあげられる
配置にしています。ダイニングテーブル上のペンダントが
とても素敵なオブジェのようです。
Idées déco pour une cuisine linéaire et encastrable moderne fermée et de taille moyenne avec un évier intégré, un placard à porte vitrée, des portes de placard noires, un plan de travail en surface solide, une crédence marron, un sol en contreplaqué, îlot, un sol gris et un plan de travail blanc.
Idées déco pour une cuisine linéaire et encastrable moderne fermée et de taille moyenne avec un évier intégré, un placard à porte vitrée, des portes de placard noires, un plan de travail en surface solide, une crédence marron, un sol en contreplaqué, îlot, un sol gris et un plan de travail blanc.
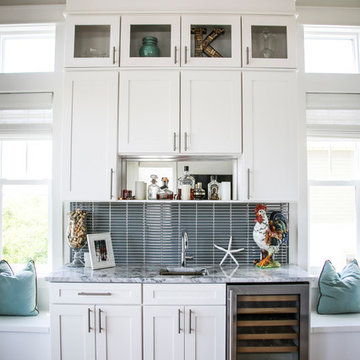
Cette image montre une cuisine minimaliste en U fermée et de taille moyenne avec un évier 1 bac, un placard avec porte à panneau encastré, des portes de placard blanches, plan de travail en marbre, une crédence grise, une crédence en dalle métallique, un électroménager en acier inoxydable, un sol en contreplaqué, îlot, un sol marron et un plan de travail multicolore.
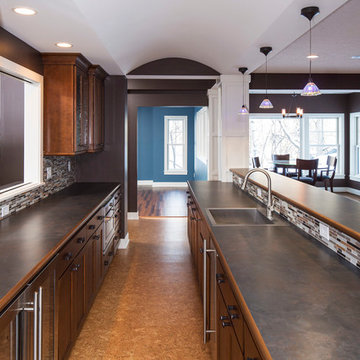
Hartman Homes Spring Parade 2013
Idée de décoration pour une cuisine ouverte parallèle tradition en bois brun de taille moyenne avec un évier posé, un placard à porte vitrée, un plan de travail en béton, une crédence multicolore, une crédence en carreau briquette, un électroménager en acier inoxydable, un sol en contreplaqué et îlot.
Idée de décoration pour une cuisine ouverte parallèle tradition en bois brun de taille moyenne avec un évier posé, un placard à porte vitrée, un plan de travail en béton, une crédence multicolore, une crédence en carreau briquette, un électroménager en acier inoxydable, un sol en contreplaqué et îlot.
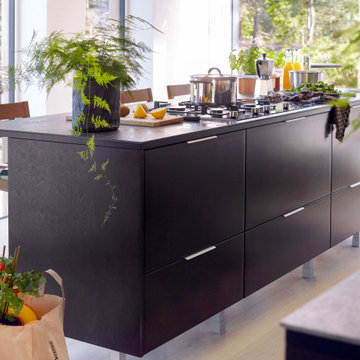
Miinus ecological kitchen island with dark wood veneer cabinet doors and a dark ceramic counter-top. All base units operate as drawers, some include multiple internal drawers for optimum storage space.
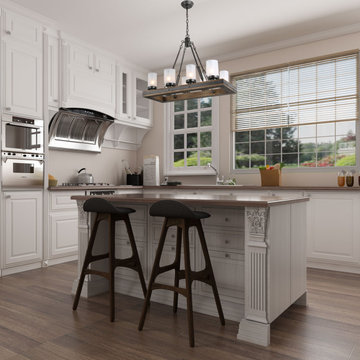
LALUZ Home offers more than just distinctively beautiful home products. We've also backed each style with award-winning craftsmanship, unparalleled quality
and superior service. We believe that the products you choose from LALUZ Home should exceed functionality and transform your spaces into stunning, inspiring settings.
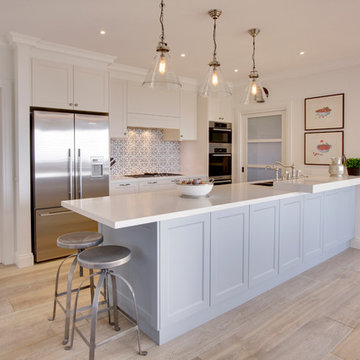
Réalisation d'une grande arrière-cuisine linéaire marine avec un évier 2 bacs, un placard à porte affleurante, des portes de placard blanches, un plan de travail en surface solide, une crédence en mosaïque, un électroménager en acier inoxydable, un sol en contreplaqué et îlot.
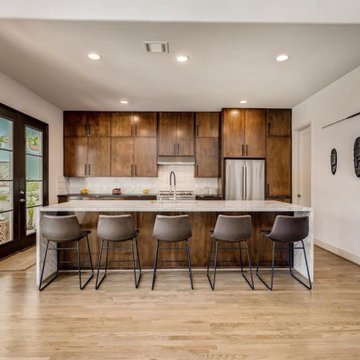
Remarkable new construction home was built in 2022 with a fabulous open floor plan and a large living area. The chef's kitchen, made for an entertainer's dream, features a large quartz island, countertops with top-grade stainless-steel appliances, and a walk-in pantry. The open area's recessed spotlights feature LED ambient lighting.
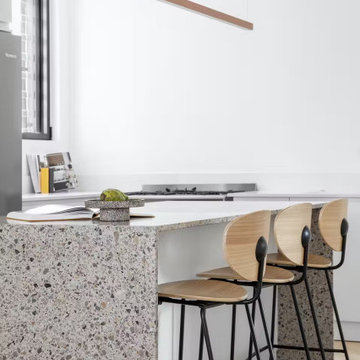
Architects and designers love terrazzo. International contractors use it in a wide range of projects. This is why we have chosen to call it architectural terrazzo, so as to promote Venetian terrazzo as a symbol of architecture and design around the world. The surface is matte. Agglomerated gray marble. It is used in residential and commercial premises with very high traffic. Can be sanded if necessary. Thus, restore the surface from scratches and chips. Array to full depth.
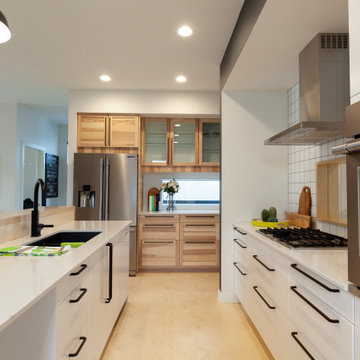
Cette photo montre une cuisine américaine parallèle tendance de taille moyenne avec un évier encastré, un placard à porte plane, des portes de placard blanches, un plan de travail en quartz, une crédence blanche, une crédence en carreau de porcelaine, un électroménager en acier inoxydable, un sol en contreplaqué, îlot et un plan de travail blanc.
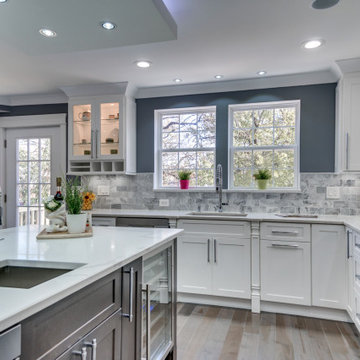
This Washington DC kitchen is as luxurious as it is modern. The neutral color scheme is made up of Fabuwoods Galaxy Frost Cabinets, a Galaxy Cobblestone Island, MSI surfaces Calacatta Gold marble countertops, an offset subway tile marble backsplash, and natural wood flooring, and is accentuated by small bursts of red for an added touch of drama. The false ceiling over the island is illuminated by both cove lighting and recessed lighting, adding sleek elegance to the design, and a Samsung smart refrigerator brings the kitchen’s function into the future. However, the cherry on top is the beautiful wet bar that elevates this open welcoming space into the ultimate host’s kitchen.
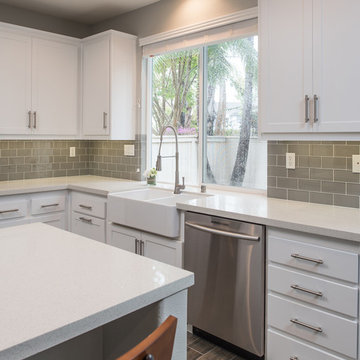
This modern kitchen features a Pental quartz in Sparkling White counter-top with a Lucente glass Morning Fog subway tile backsplash and bright white grout. The cabinets were refaced with a Shaker style door and Richelieu pulls. The cabinets all have under-cap LED dimmable tape lights. The appliances are all stainless steel including the range-hood. The sink is a white apron front style sink.
Photography by Scott Basile
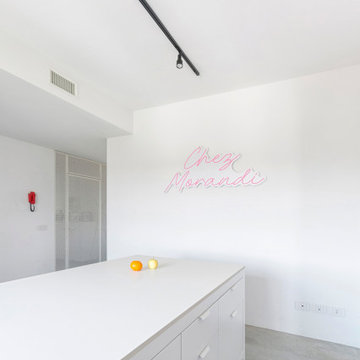
Cucina Chez Morandi - Laboratorio di cucina
Chez Morandi è una casa accogliente, pronta ad ospitarvi per offrirvi una cena, un pranzo unico e costruito attorno a voi!
Idées déco de cuisines avec un sol en contreplaqué et îlot
7