Idées déco de cuisines avec un sol en contreplaqué et sol en stratifié
Trier par :
Budget
Trier par:Populaires du jour
101 - 120 sur 30 456 photos
1 sur 3
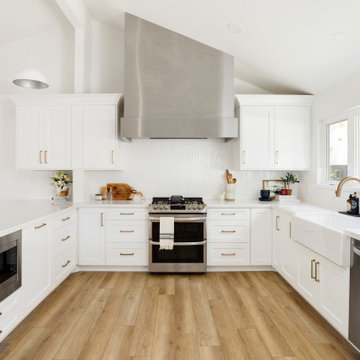
White modern traditional kitchen
Cette image montre une grande cuisine américaine traditionnelle en U avec un évier de ferme, un placard à porte shaker, des portes de placard blanches, un plan de travail en quartz modifié, une crédence blanche, une crédence en carreau de porcelaine, un électroménager en acier inoxydable, sol en stratifié, un sol beige, un plan de travail blanc et une péninsule.
Cette image montre une grande cuisine américaine traditionnelle en U avec un évier de ferme, un placard à porte shaker, des portes de placard blanches, un plan de travail en quartz modifié, une crédence blanche, une crédence en carreau de porcelaine, un électroménager en acier inoxydable, sol en stratifié, un sol beige, un plan de travail blanc et une péninsule.

Cabinet Brand: Haas Signature Collection
Wood Species: Rustic Hickory
Cabinet Finish: Pecan
Door Style: Villa
Counter top: Quartz Versatop, Eased edge, Penumbra color
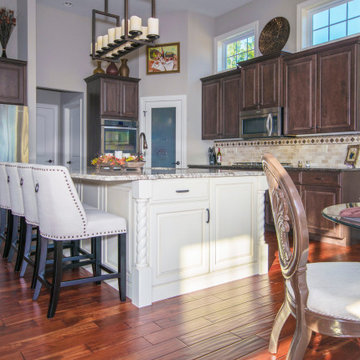
Idée de décoration pour une grande cuisine américaine tradition en L et bois foncé avec un évier encastré, un placard avec porte à panneau surélevé, un plan de travail en granite, une crédence multicolore, une crédence en carreau de porcelaine, un électroménager en acier inoxydable, sol en stratifié, îlot, un sol marron et un plan de travail multicolore.

An open and airy kitchen remodel that invited the kitchen to be a part of the living space beyond its original enclosing walls. This spacious design features all new shaker style cabinets finished in the darker grey color, “Thunder”. Timeless and sturdy Quartz countertops, with a look that mimics carrara marble, were chosen, along with the porcelain 3x6 tile around the cabinetry, also mimicking carrara marble. The stylish cabinetry features two pull out cabinet inserts, one containing an elongated shelf for spices and such, the other with room for cooking utensils and a knife block, plus custom open shelving surrounding the window location. The sink was replaced, and relocated from under the window facing outside, to become the apron front, stainless steel sink, located inside the island between the living area and the kitchen, tying the two rooms together. In order to expand and open the kitchen, the two interior bearing walls were removed and replaced with a single flush mount beam, new posts and larger footings for weight support.

Stephanie Russo Photography
Aménagement d'une petite cuisine ouverte linéaire campagne avec un évier de ferme, un placard à porte shaker, des portes de placard blanches, un plan de travail en bois, une crédence beige, une crédence en carrelage de pierre, un électroménager en acier inoxydable, sol en stratifié, une péninsule et un sol gris.
Aménagement d'une petite cuisine ouverte linéaire campagne avec un évier de ferme, un placard à porte shaker, des portes de placard blanches, un plan de travail en bois, une crédence beige, une crédence en carrelage de pierre, un électroménager en acier inoxydable, sol en stratifié, une péninsule et un sol gris.
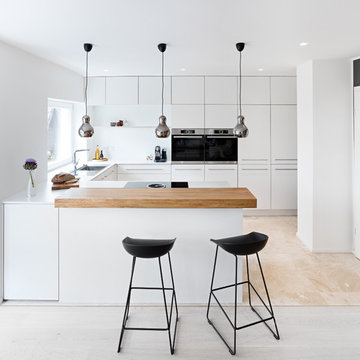
Glänzende Hängelampen, schwarze Barhocker und die Kombination von Stahl, Holz und schlichten weißen Fronten erhält diese minimalistsich designte Küche einen industriell angehauchten Style, der voll im Trend ist.
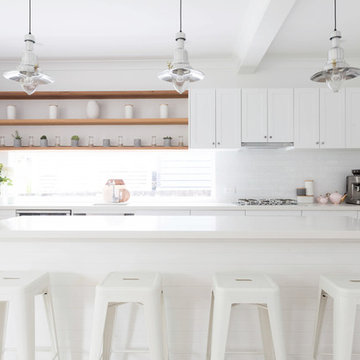
Kitchen
Builder: McAlpin Carpentry
Photo: Paris Robertson
Designer: Baikie Corr
Réalisation d'une cuisine linéaire marine de taille moyenne avec un évier encastré, un placard à porte shaker, des portes de placard blanches, un plan de travail en quartz modifié, une crédence blanche, une crédence en carrelage métro, un électroménager en acier inoxydable, sol en stratifié, îlot, un sol beige et un plan de travail blanc.
Réalisation d'une cuisine linéaire marine de taille moyenne avec un évier encastré, un placard à porte shaker, des portes de placard blanches, un plan de travail en quartz modifié, une crédence blanche, une crédence en carrelage métro, un électroménager en acier inoxydable, sol en stratifié, îlot, un sol beige et un plan de travail blanc.
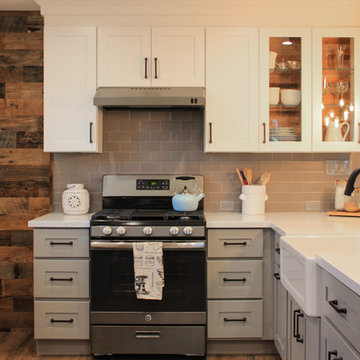
By switching the location of the range and the sink, we were able to maximize the functionality of the space and create a peninsula that seats four. The glass front cabinets also help to visually enlarge the space.
Photo: Rebecca Quandt

Concrete counter tops, white subway tile backsplash, latte colored cabinets with black hardware. Farmhouse sink with black faucet.
Cette photo montre une petite cuisine éclectique en U avec un évier de ferme, des portes de placard beiges, un plan de travail en béton, une crédence blanche, une crédence en carrelage métro, sol en stratifié et un sol marron.
Cette photo montre une petite cuisine éclectique en U avec un évier de ferme, des portes de placard beiges, un plan de travail en béton, une crédence blanche, une crédence en carrelage métro, sol en stratifié et un sol marron.
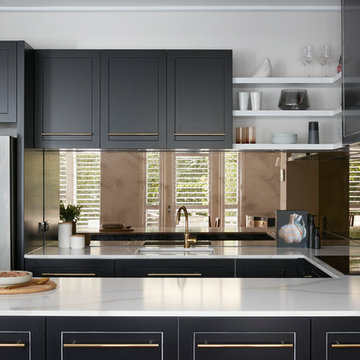
Tom Roe
Cette photo montre une grande cuisine tendance en U avec des portes de placard noires, plan de travail en marbre, une crédence métallisée, un évier 2 bacs, un placard avec porte à panneau surélevé, une crédence en carreau de verre, un électroménager de couleur, un sol en contreplaqué, îlot, un sol marron et un plan de travail blanc.
Cette photo montre une grande cuisine tendance en U avec des portes de placard noires, plan de travail en marbre, une crédence métallisée, un évier 2 bacs, un placard avec porte à panneau surélevé, une crédence en carreau de verre, un électroménager de couleur, un sol en contreplaqué, îlot, un sol marron et un plan de travail blanc.
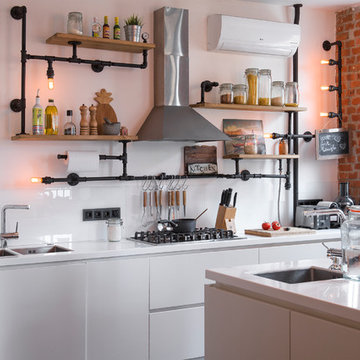
дизайнер Евгения Разуваева
Exemple d'une cuisine ouverte linéaire industrielle de taille moyenne avec un évier encastré, un placard à porte plane, des portes de placard blanches, un plan de travail en surface solide, une crédence blanche, une crédence en feuille de verre, un électroménager en acier inoxydable, sol en stratifié, îlot et un sol marron.
Exemple d'une cuisine ouverte linéaire industrielle de taille moyenne avec un évier encastré, un placard à porte plane, des portes de placard blanches, un plan de travail en surface solide, une crédence blanche, une crédence en feuille de verre, un électroménager en acier inoxydable, sol en stratifié, îlot et un sol marron.

Réalisation d'une grande cuisine américaine parallèle urbaine avec un évier intégré, un placard à porte plane, des portes de placard jaunes, un plan de travail en inox, une crédence multicolore, une crédence en carreau de verre, un électroménager en acier inoxydable, sol en stratifié, îlot et un sol marron.

Stunning LEDs combined with a mirror toe kick create the illusion that the island is floating. wow
Inspiration pour une très grande cuisine américaine design en U avec un évier posé, un placard à porte vitrée, des portes de placard blanches, un plan de travail en granite, une crédence blanche, une crédence en feuille de verre, un électroménager noir, un sol en contreplaqué et une péninsule.
Inspiration pour une très grande cuisine américaine design en U avec un évier posé, un placard à porte vitrée, des portes de placard blanches, un plan de travail en granite, une crédence blanche, une crédence en feuille de verre, un électroménager noir, un sol en contreplaqué et une péninsule.

The owners love the open plan and large glazed areas of house. Organizational improvements support school-aged children and a growing home-based consulting business. These insertions reduce clutter throughout the home. Kitchen, pantry, dining and family room renovations improve the open space qualities within the core of the home.
Photographs by Linda McManus Images
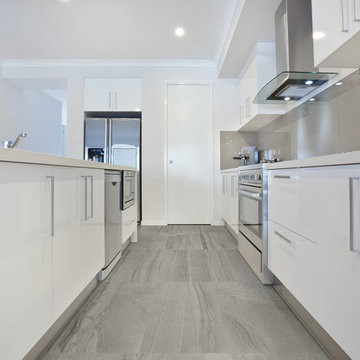
Réalisation d'une grande cuisine américaine linéaire minimaliste avec un placard à porte plane, des portes de placard blanches, îlot, un évier encastré, un plan de travail en stéatite, un électroménager en acier inoxydable et sol en stratifié.
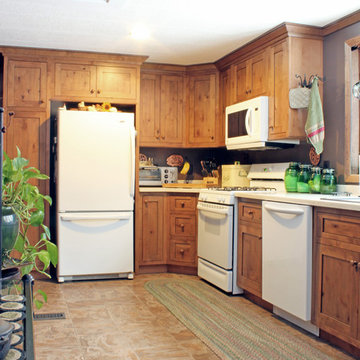
This quaint kitchen captures exactly what the homeowners wanted.
We designed the layout to fit their personality and lifestyle and gave them the perfect harmony of beauty and function.
-Allison Caves, CKD
Caves Kitchens

Exemple d'une cuisine américaine tendance en U de taille moyenne avec un placard avec porte à panneau encastré, des portes de placard blanches, un électroménager en acier inoxydable, un évier 2 bacs, un plan de travail en surface solide, une crédence blanche, sol en stratifié, une péninsule, un sol blanc et un plan de travail gris.
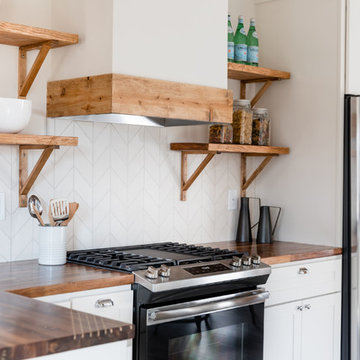
Stephanie Russo Photography
Cette photo montre une petite cuisine ouverte nature en L avec un évier de ferme, un placard à porte shaker, des portes de placard blanches, un plan de travail en bois, une crédence beige, une crédence en carrelage de pierre, un électroménager en acier inoxydable, sol en stratifié, une péninsule et un sol gris.
Cette photo montre une petite cuisine ouverte nature en L avec un évier de ferme, un placard à porte shaker, des portes de placard blanches, un plan de travail en bois, une crédence beige, une crédence en carrelage de pierre, un électroménager en acier inoxydable, sol en stratifié, une péninsule et un sol gris.

This modern farmhouse kitchen features traditional cabinetry with a dry bar and extra counter space for entertaining. The open shelving creates the perfect display for farmhouse-style kitchen decor. Copper accents pop against the white tile backsplash and faux greenery.
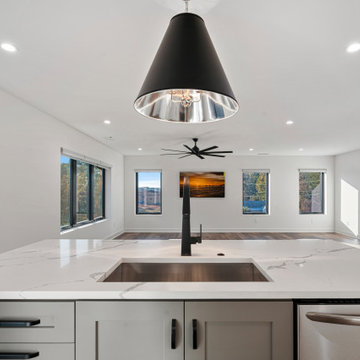
UPSTAIRS SECOND LIVING QUARTERS KITCHEN
Idée de décoration pour une grande cuisine américaine minimaliste en L avec un évier encastré, un placard à porte shaker, des portes de placard blanches, un plan de travail en quartz modifié, une crédence blanche, une crédence en céramique, un électroménager en acier inoxydable, sol en stratifié, îlot, un sol marron et un plan de travail blanc.
Idée de décoration pour une grande cuisine américaine minimaliste en L avec un évier encastré, un placard à porte shaker, des portes de placard blanches, un plan de travail en quartz modifié, une crédence blanche, une crédence en céramique, un électroménager en acier inoxydable, sol en stratifié, îlot, un sol marron et un plan de travail blanc.
Idées déco de cuisines avec un sol en contreplaqué et sol en stratifié
6