Idées déco de cuisines avec un sol en contreplaqué et un plan de travail marron
Trier par:Populaires du jour
21 - 40 sur 125 photos
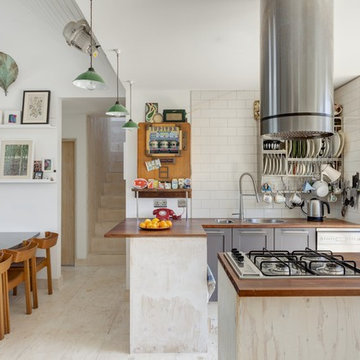
Inspiration pour une cuisine américaine marine en L avec un évier posé, un placard à porte shaker, des portes de placard grises, un plan de travail en bois, une crédence blanche, une crédence en carrelage métro, un électroménager en acier inoxydable, un sol en contreplaqué, îlot, un sol beige et un plan de travail marron.
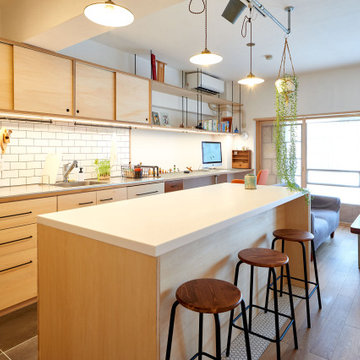
Aménagement d'une petite cuisine ouverte parallèle asiatique en bois clair avec un évier encastré, un placard à porte plane, un plan de travail en inox, une crédence blanche, une crédence en carrelage métro, un électroménager en acier inoxydable, un sol en contreplaqué, îlot, un sol marron, un plan de travail marron et un plafond en lambris de bois.

キッチンはサンワカンパニーのグラッド45
Cette image montre une cuisine ouverte linéaire vintage en inox avec un évier intégré, un placard à porte plane, un plan de travail en inox, une crédence blanche, un électroménager en acier inoxydable, un sol en contreplaqué, une péninsule, un sol marron et un plan de travail marron.
Cette image montre une cuisine ouverte linéaire vintage en inox avec un évier intégré, un placard à porte plane, un plan de travail en inox, une crédence blanche, un électroménager en acier inoxydable, un sol en contreplaqué, une péninsule, un sol marron et un plan de travail marron.
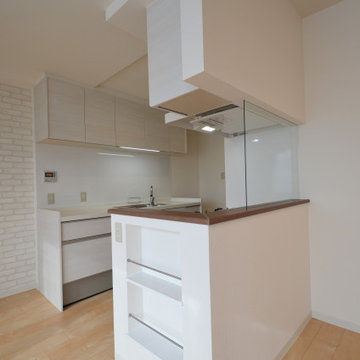
暗く孤立したキッチンを二の字のセミ対面キッチンに変更。
たっぷりしたキッチン収納を設けました。
Exemple d'une cuisine ouverte parallèle tendance en bois clair de taille moyenne avec un évier encastré, un placard à porte plane, un plan de travail en surface solide, un électroménager en acier inoxydable, un sol en contreplaqué, aucun îlot, un sol beige et un plan de travail marron.
Exemple d'une cuisine ouverte parallèle tendance en bois clair de taille moyenne avec un évier encastré, un placard à porte plane, un plan de travail en surface solide, un électroménager en acier inoxydable, un sol en contreplaqué, aucun îlot, un sol beige et un plan de travail marron.
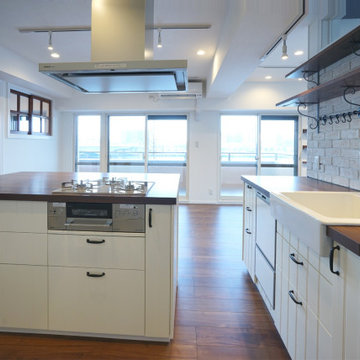
キッチンから外の景色を堪能でき、外からの光がたくさん入るダイニングキッチン
Inspiration pour une cuisine ouverte linéaire nordique de taille moyenne avec un évier posé, un placard à porte plane, des portes de placard blanches, un plan de travail en bois, une crédence blanche, un électroménager en acier inoxydable, un sol en contreplaqué, 2 îlots, un sol marron, un plan de travail marron et un plafond en papier peint.
Inspiration pour une cuisine ouverte linéaire nordique de taille moyenne avec un évier posé, un placard à porte plane, des portes de placard blanches, un plan de travail en bois, une crédence blanche, un électroménager en acier inoxydable, un sol en contreplaqué, 2 îlots, un sol marron, un plan de travail marron et un plafond en papier peint.
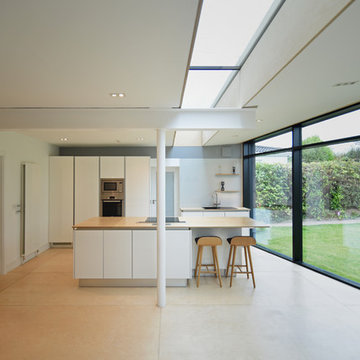
paul mcnally
Idées déco pour une cuisine ouverte parallèle et encastrable contemporaine de taille moyenne avec un évier 1 bac, un placard à porte plane, des portes de placard blanches, un plan de travail en bois, une crédence blanche, une crédence en feuille de verre, un sol en contreplaqué, îlot, un sol marron et un plan de travail marron.
Idées déco pour une cuisine ouverte parallèle et encastrable contemporaine de taille moyenne avec un évier 1 bac, un placard à porte plane, des portes de placard blanches, un plan de travail en bois, une crédence blanche, une crédence en feuille de verre, un sol en contreplaqué, îlot, un sol marron et un plan de travail marron.
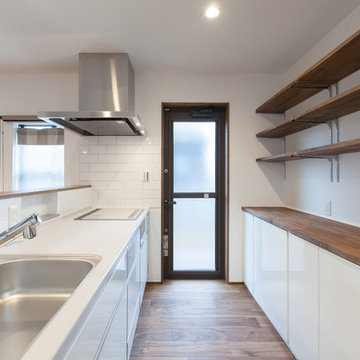
Inspiration pour une cuisine ouverte linéaire asiatique de taille moyenne avec un évier encastré, un placard à porte plane, des portes de placard blanches, un plan de travail en surface solide, une crédence blanche, une crédence en céramique, un électroménager blanc, un sol en contreplaqué, une péninsule, un sol marron et un plan de travail marron.
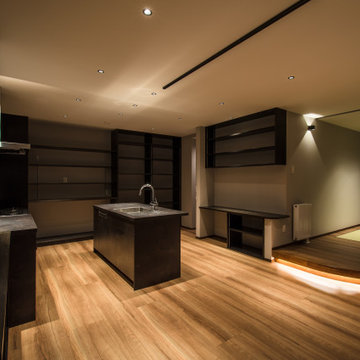
セミオーダーのキッチンが上質な空間づくりに一役買っています。キッチンの面材の合わせて建具と家具を構成しました。
Exemple d'une cuisine ouverte parallèle asiatique de taille moyenne avec un évier encastré, un placard à porte affleurante, des portes de placard marrons, une crédence beige, un électroménager en acier inoxydable, un sol en contreplaqué, une péninsule, un sol marron, un plan de travail marron et un plafond en papier peint.
Exemple d'une cuisine ouverte parallèle asiatique de taille moyenne avec un évier encastré, un placard à porte affleurante, des portes de placard marrons, une crédence beige, un électroménager en acier inoxydable, un sol en contreplaqué, une péninsule, un sol marron, un plan de travail marron et un plafond en papier peint.
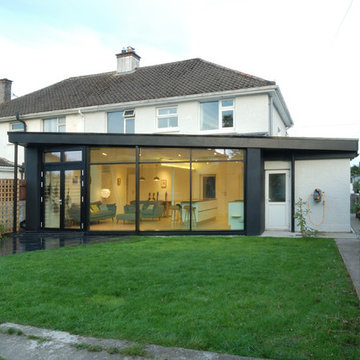
paul mcnally
Idée de décoration pour une cuisine ouverte parallèle et encastrable design de taille moyenne avec un évier 1 bac, un placard à porte plane, des portes de placard blanches, un plan de travail en bois, une crédence blanche, une crédence en feuille de verre, un sol en contreplaqué, îlot, un sol marron et un plan de travail marron.
Idée de décoration pour une cuisine ouverte parallèle et encastrable design de taille moyenne avec un évier 1 bac, un placard à porte plane, des portes de placard blanches, un plan de travail en bois, une crédence blanche, une crédence en feuille de verre, un sol en contreplaqué, îlot, un sol marron et un plan de travail marron.
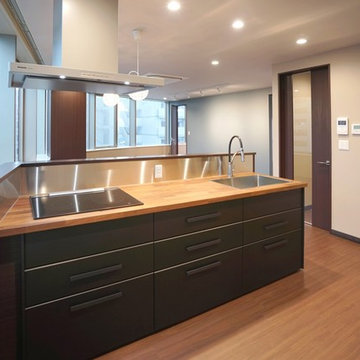
キッチンに立って、街の景観を楽しめるようにキッチンの向き立地を考えて配置しました。
Inspiration pour une cuisine ouverte linéaire minimaliste de taille moyenne avec un évier 1 bac, un placard avec porte à panneau encastré, des portes de placard marrons, un sol en contreplaqué, îlot, un sol marron, un plan de travail marron et un plafond en papier peint.
Inspiration pour une cuisine ouverte linéaire minimaliste de taille moyenne avec un évier 1 bac, un placard avec porte à panneau encastré, des portes de placard marrons, un sol en contreplaqué, îlot, un sol marron, un plan de travail marron et un plafond en papier peint.
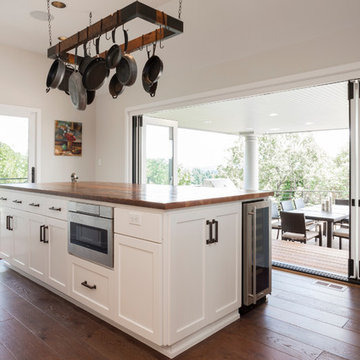
This kitchen beautifully combines a classic white kitchen with an old-time feel. From the reclaimed wood of the hanging pot holder to the oversized island with wooden countertops.
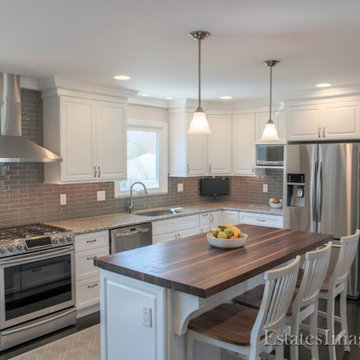
We took a small dark kitchen and made it light and bright with clean lines. The island countertop is walnut The cabinets are Fabuwood Hallmark Frost from their Value line.
The crown molding was extended to include that walls of the room. Well done David Cajigas Construction, LLC.
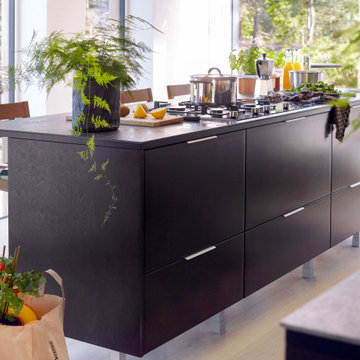
Miinus ecological kitchen island with dark wood veneer cabinet doors and a dark ceramic counter-top. All base units operate as drawers, some include multiple internal drawers for optimum storage space.
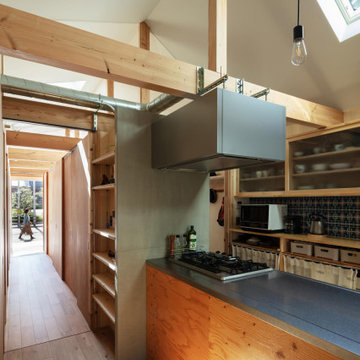
キッチンバックセットに嵌め込んだレトロなタイルはお施主様が多治見で調達したもの。レンジフードは梁に吊って、ダクトは露出。(撮影:笹倉洋平)
Cette photo montre une petite cuisine américaine parallèle industrielle en bois brun avec un évier encastré, un placard à porte vitrée, un plan de travail en inox, une crédence grise, une crédence en céramique, un électroménager en acier inoxydable, un sol en contreplaqué, îlot, un sol marron, un plan de travail marron et un plafond décaissé.
Cette photo montre une petite cuisine américaine parallèle industrielle en bois brun avec un évier encastré, un placard à porte vitrée, un plan de travail en inox, une crédence grise, une crédence en céramique, un électroménager en acier inoxydable, un sol en contreplaqué, îlot, un sol marron, un plan de travail marron et un plafond décaissé.

This farmhouse, with it's original foundation dating back to 1778, had a lot of charm--but with its bad carpeting, dark paint colors, and confusing layout, it was hard to see at first just how welcoming, charming, and cozy it could be.
The first focus of our renovation was creating a master bedroom suite--since there wasn't one, and one was needed for the modern family that was living here day-in and day-out.
To do this, a collection of small rooms (some of them previously without heat or electrical outlets) were combined to create a gorgeous, serene space in the eaves of the oldest part of the house, complete with master bath containing a double vanity, and spacious shower. Even though these rooms are new, it is hard to see that they weren't original to the farmhouse from day one.
In the rest of the house we removed walls that were added in the 1970's that made spaces seem smaller and more choppy, added a second upstairs bathroom for the family's two children, reconfigured the kitchen using existing cabinets to cut costs ( & making sure to keep the old sink with all of its character & charm) and create a more workable layout with dedicated eating area.
Also added was an outdoor living space with a deck sheltered by a pergola--a spot that the family spends tons of time enjoying during the warmer months.
A family room addition had been added to the house by the previous owner in the 80's, so to make this space feel less like it was tacked on, we installed historically accurate new windows to tie it in visually with the original house, and replaced carpeting with hardwood floors to make a more seamless transition from the historic to the new.
To complete the project, we refinished the original hardwoods throughout the rest of the house, and brightened the outlook of the whole home with a fresh, bright, updated color scheme.
Photos by Laura Kicey
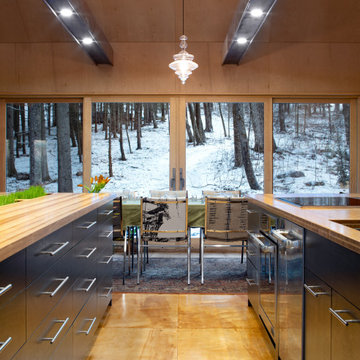
Streamlined kitchen counter. Everything stored under the counter, leaving the head space clean. Large sliding patiodoor invite the outside in.
Exemple d'une cuisine ouverte tendance en U et bois foncé de taille moyenne avec un évier encastré, un placard à porte plane, un plan de travail en bois, un électroménager en acier inoxydable, un sol en contreplaqué, 2 îlots, un sol marron et un plan de travail marron.
Exemple d'une cuisine ouverte tendance en U et bois foncé de taille moyenne avec un évier encastré, un placard à porte plane, un plan de travail en bois, un électroménager en acier inoxydable, un sol en contreplaqué, 2 îlots, un sol marron et un plan de travail marron.
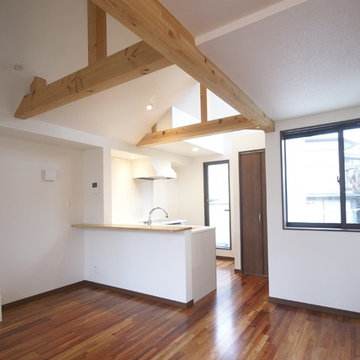
緑道に面する小さな住まい Photo by Tomoko Tashiro
Inspiration pour une petite cuisine ouverte minimaliste en L avec un évier encastré, un placard à porte affleurante, des portes de placard marrons, un plan de travail en bois, une crédence blanche, un électroménager blanc, un sol en contreplaqué, îlot, un sol marron et un plan de travail marron.
Inspiration pour une petite cuisine ouverte minimaliste en L avec un évier encastré, un placard à porte affleurante, des portes de placard marrons, un plan de travail en bois, une crédence blanche, un électroménager blanc, un sol en contreplaqué, îlot, un sol marron et un plan de travail marron.
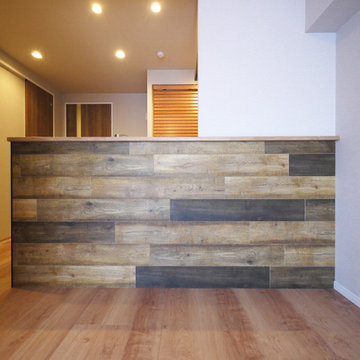
対面式になったキッチンは、ヴィンテージ風木目のカウンターに。
Idée de décoration pour une cuisine ouverte linéaire chalet en bois brun avec un sol en contreplaqué, îlot, un sol marron et un plan de travail marron.
Idée de décoration pour une cuisine ouverte linéaire chalet en bois brun avec un sol en contreplaqué, îlot, un sol marron et un plan de travail marron.
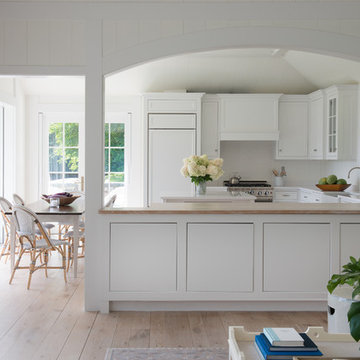
Exemple d'une grande cuisine américaine parallèle nature avec un évier posé, un placard à porte plane, des portes de placard blanches, un plan de travail en bois, une crédence blanche, un électroménager en acier inoxydable, un sol en contreplaqué, îlot, un sol marron et un plan de travail marron.
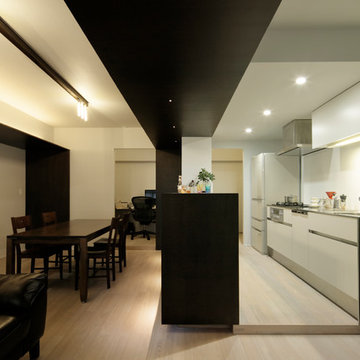
キッチンとライニングの奥に小部屋があり、パントリーとミニ書斎になっています。
Cette photo montre une cuisine ouverte parallèle moderne en bois foncé avec un placard sans porte, un plan de travail en inox, une crédence blanche, un électroménager noir, un sol en contreplaqué, un sol beige et un plan de travail marron.
Cette photo montre une cuisine ouverte parallèle moderne en bois foncé avec un placard sans porte, un plan de travail en inox, une crédence blanche, un électroménager noir, un sol en contreplaqué, un sol beige et un plan de travail marron.
Idées déco de cuisines avec un sol en contreplaqué et un plan de travail marron
2