Idées déco de cuisines avec un sol en contreplaqué et un plan de travail marron
Trier par :
Budget
Trier par:Populaires du jour
101 - 120 sur 125 photos
1 sur 3
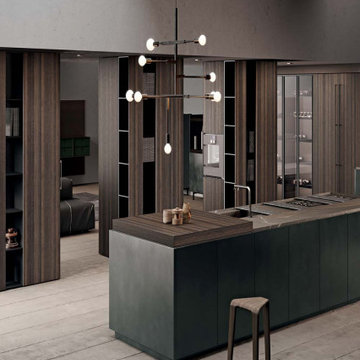
The great traditional Italian architectural stone Pietra Piasentina Taupe. This material has been popular since the age of antiquity due to their strength, hard-wearing resistance and at the same time their outstanding styling appeal. They are the inspiration for the IN-SIDE series. The series is named after the state-of-the-art technology with which Laminam was able to quash another paradigm of ceramic surfaces, creating a body and surface continuity in the slabs.
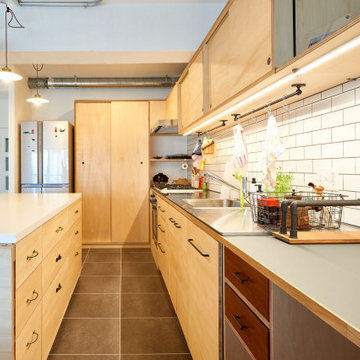
Cette photo montre une petite cuisine ouverte parallèle asiatique en bois clair avec un évier encastré, un placard à porte plane, un plan de travail en inox, une crédence blanche, une crédence en carrelage métro, un électroménager en acier inoxydable, un sol en contreplaqué, îlot, un sol marron, un plan de travail marron et un plafond en lambris de bois.
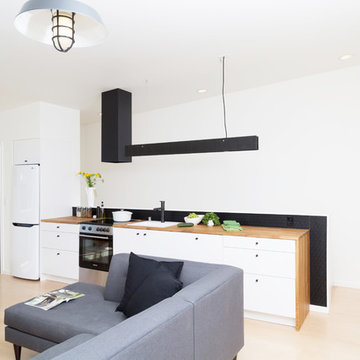
Custom kitchen light fixtures and exhaust hood, butcher block countertops, slim appliances and an integrated dishwasher give the kitchen a streamlined look.
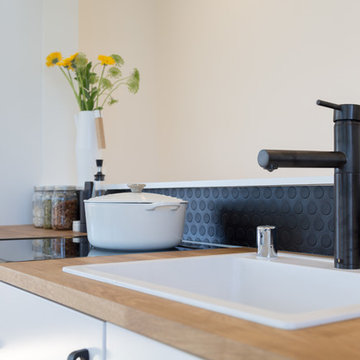
Custom kitchen light fixtures and exhaust hood, butcher block countertops, slim appliances and an integrated dishwasher give the kitchen a streamlined look.
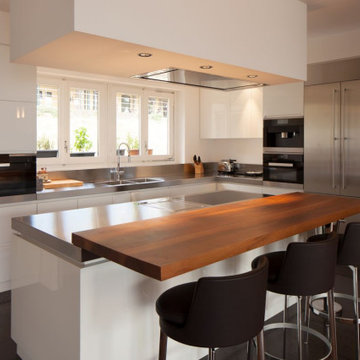
PREMIUM GRANITE AND QUARTZ COUNTERTOPS,
NEW AND INSTALLED. GRANITE STARTING AT $28 sqft
QUARTZ STARTING AT $32 sqft,
Absolutely gorgeous Countertops, your next renovation awaits. Call or email us at (770)635-8914 Email-susy@myquartzsource.com for more info.- Myquartzsource.com
7 SWISHER DR , CARTERSVILLE, GA. ZIPCODE- 30120
INSTAGRAM-@The_Quartz_source
FACEBOOK-@MYQUARTZSOURCE

This farmhouse, with it's original foundation dating back to 1778, had a lot of charm--but with its bad carpeting, dark paint colors, and confusing layout, it was hard to see at first just how welcoming, charming, and cozy it could be.
The first focus of our renovation was creating a master bedroom suite--since there wasn't one, and one was needed for the modern family that was living here day-in and day-out.
To do this, a collection of small rooms (some of them previously without heat or electrical outlets) were combined to create a gorgeous, serene space in the eaves of the oldest part of the house, complete with master bath containing a double vanity, and spacious shower. Even though these rooms are new, it is hard to see that they weren't original to the farmhouse from day one.
In the rest of the house we removed walls that were added in the 1970's that made spaces seem smaller and more choppy, added a second upstairs bathroom for the family's two children, reconfigured the kitchen using existing cabinets to cut costs ( & making sure to keep the old sink with all of its character & charm) and create a more workable layout with dedicated eating area.
Also added was an outdoor living space with a deck sheltered by a pergola--a spot that the family spends tons of time enjoying during the warmer months.
A family room addition had been added to the house by the previous owner in the 80's, so to make this space feel less like it was tacked on, we installed historically accurate new windows to tie it in visually with the original house, and replaced carpeting with hardwood floors to make a more seamless transition from the historic to the new.
To complete the project, we refinished the original hardwoods throughout the rest of the house, and brightened the outlook of the whole home with a fresh, bright, updated color scheme.
Photos by Laura Kicey
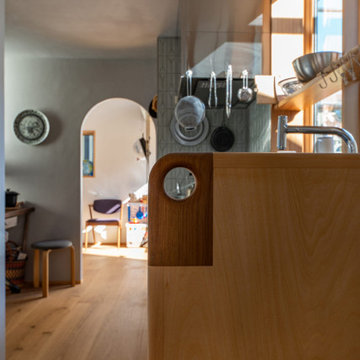
キッチンの手元を隠す袖壁にはチークで造作した布巾などを通す孔が空いている
Cette photo montre une petite cuisine linéaire scandinave en bois brun fermée avec un évier intégré, un placard avec porte à panneau encastré, un plan de travail en inox, une crédence grise, une crédence en céramique, un électroménager en acier inoxydable, un sol en contreplaqué, aucun îlot, un sol marron et un plan de travail marron.
Cette photo montre une petite cuisine linéaire scandinave en bois brun fermée avec un évier intégré, un placard avec porte à panneau encastré, un plan de travail en inox, une crédence grise, une crédence en céramique, un électroménager en acier inoxydable, un sol en contreplaqué, aucun îlot, un sol marron et un plan de travail marron.
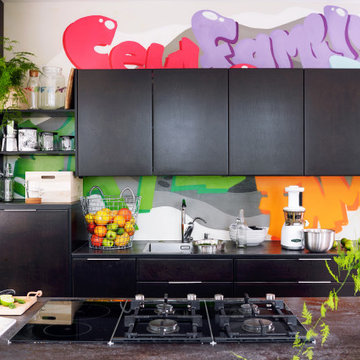
Miinus eco-friendly kitchen with dark wood veneer cabinets and dark ceramic worktops, all base units have doors will pull handles whereas the wall units are all handlesless. This kitchen features an elevated dishwasher for easy use and a recycling centre immediately left of the sink in the lower units.

Exemple d'une cuisine ouverte linéaire rétro avec une crédence blanche, un sol en contreplaqué, une péninsule, un sol marron et un plan de travail marron.
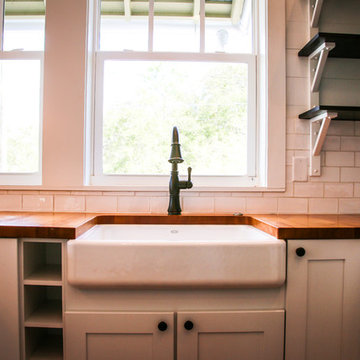
Réalisation d'une petite cuisine ouverte urbaine en U avec un évier de ferme, un placard avec porte à panneau encastré, des portes de placard blanches, un plan de travail en bois, une crédence blanche, une crédence en brique, un électroménager en acier inoxydable, un sol en contreplaqué, un sol marron et un plan de travail marron.
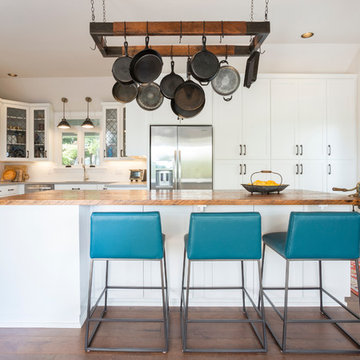
This kitchen beautifully combines a classic white kitchen with an old-time feel. From the reclaimed wood of the hanging pot holder to the oversized island with wooden countertops.
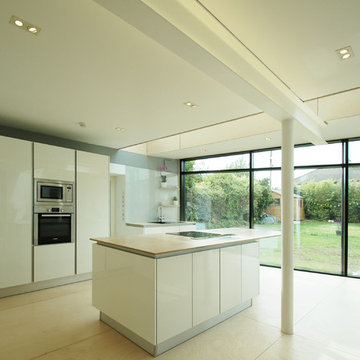
paul mcnally
Exemple d'une cuisine ouverte parallèle et encastrable tendance de taille moyenne avec un évier 1 bac, un placard à porte plane, des portes de placard blanches, un plan de travail en bois, une crédence blanche, une crédence en feuille de verre, un sol en contreplaqué, îlot, un sol marron et un plan de travail marron.
Exemple d'une cuisine ouverte parallèle et encastrable tendance de taille moyenne avec un évier 1 bac, un placard à porte plane, des portes de placard blanches, un plan de travail en bois, une crédence blanche, une crédence en feuille de verre, un sol en contreplaqué, îlot, un sol marron et un plan de travail marron.
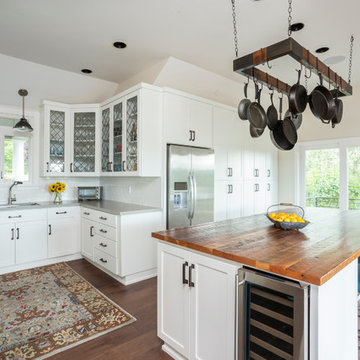
This expansive kitchen features high ceilings, an oversized kitchen island, and gorgeous design details.
Aménagement d'une grande cuisine américaine classique en L avec un évier posé, un placard à porte shaker, des portes de placard blanches, un plan de travail en bois, une crédence blanche, une crédence en carrelage métro, un électroménager en acier inoxydable, un sol en contreplaqué, îlot, un sol marron et un plan de travail marron.
Aménagement d'une grande cuisine américaine classique en L avec un évier posé, un placard à porte shaker, des portes de placard blanches, un plan de travail en bois, une crédence blanche, une crédence en carrelage métro, un électroménager en acier inoxydable, un sol en contreplaqué, îlot, un sol marron et un plan de travail marron.
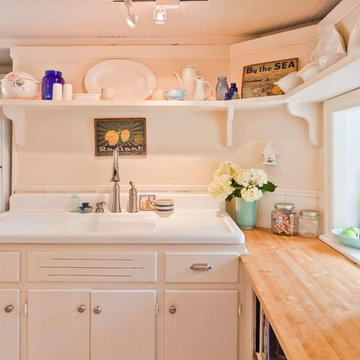
This farmhouse, with it's original foundation dating back to 1778, had a lot of charm--but with its bad carpeting, dark paint colors, and confusing layout, it was hard to see at first just how welcoming, charming, and cozy it could be.
The first focus of our renovation was creating a master bedroom suite--since there wasn't one, and one was needed for the modern family that was living here day-in and day-out.
To do this, a collection of small rooms (some of them previously without heat or electrical outlets) were combined to create a gorgeous, serene space in the eaves of the oldest part of the house, complete with master bath containing a double vanity, and spacious shower. Even though these rooms are new, it is hard to see that they weren't original to the farmhouse from day one.
In the rest of the house we removed walls that were added in the 1970's that made spaces seem smaller and more choppy, added a second upstairs bathroom for the family's two children, reconfigured the kitchen using existing cabinets to cut costs ( & making sure to keep the old sink with all of its character & charm) and create a more workable layout with dedicated eating area.
Also added was an outdoor living space with a deck sheltered by a pergola--a spot that the family spends tons of time enjoying during the warmer months.
A family room addition had been added to the house by the previous owner in the 80's, so to make this space feel less like it was tacked on, we installed historically accurate new windows to tie it in visually with the original house, and replaced carpeting with hardwood floors to make a more seamless transition from the historic to the new.
To complete the project, we refinished the original hardwoods throughout the rest of the house, and brightened the outlook of the whole home with a fresh, bright, updated color scheme.
Photos by Laura Kicey
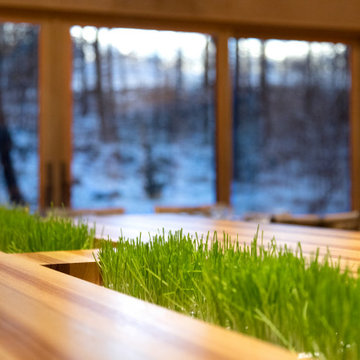
4 troughs are built in the hickory counter. Grow live plants, use as vegetable storage or simply close for contiguous counter top.
Idée de décoration pour une grande cuisine ouverte bohème en U et bois foncé avec un évier encastré, un placard à porte plane, un plan de travail en bois, un électroménager en acier inoxydable, un sol en contreplaqué, 2 îlots, un sol marron et un plan de travail marron.
Idée de décoration pour une grande cuisine ouverte bohème en U et bois foncé avec un évier encastré, un placard à porte plane, un plan de travail en bois, un électroménager en acier inoxydable, un sol en contreplaqué, 2 îlots, un sol marron et un plan de travail marron.
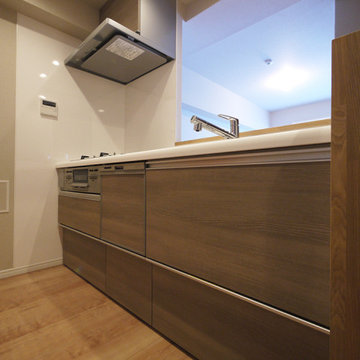
カウンターに合わせた木目調の食洗機付きシステムキッチン。
Cette image montre une cuisine ouverte linéaire chalet en bois brun avec une crédence blanche, un sol en contreplaqué, îlot, un sol marron et un plan de travail marron.
Cette image montre une cuisine ouverte linéaire chalet en bois brun avec une crédence blanche, un sol en contreplaqué, îlot, un sol marron et un plan de travail marron.
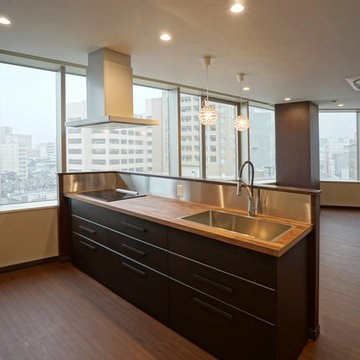
全面ガラスで光あふれるモダンなLDK
Réalisation d'une cuisine ouverte linéaire minimaliste de taille moyenne avec un évier 1 bac, un placard avec porte à panneau encastré, des portes de placard marrons, une crédence beige, un sol en contreplaqué, îlot, un sol marron, un plan de travail marron et un plafond en papier peint.
Réalisation d'une cuisine ouverte linéaire minimaliste de taille moyenne avec un évier 1 bac, un placard avec porte à panneau encastré, des portes de placard marrons, une crédence beige, un sol en contreplaqué, îlot, un sol marron, un plan de travail marron et un plafond en papier peint.
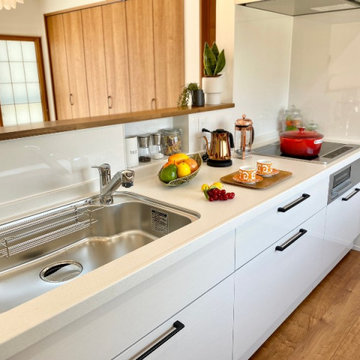
255㎝のキッチンは調理スペースが広く取れ、料理好きの奥様も嬉しいサイズ感。
背面とサイドに実用性のある可動式の棚を付けました。
スパイスニッチを設けることでスッキリするだけでなく、手を伸ばすだけで出し入れが可能な便利なスペースです。
Cette image montre une cuisine ouverte linéaire avec un évier intégré, un plan de travail en surface solide, une crédence blanche, un sol en contreplaqué, un sol marron, un plan de travail marron et un plafond en papier peint.
Cette image montre une cuisine ouverte linéaire avec un évier intégré, un plan de travail en surface solide, une crédence blanche, un sol en contreplaqué, un sol marron, un plan de travail marron et un plafond en papier peint.
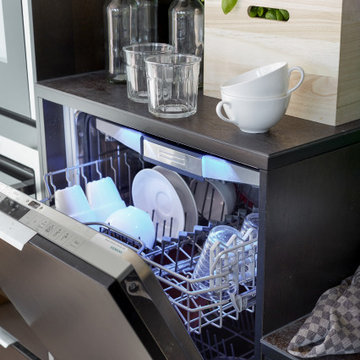
This dark ecological kitchen houses a slightly elevated dishwasher for easier use, meaning no bending down to empty it.
Inspiration pour une cuisine américaine linéaire design en bois foncé de taille moyenne avec un évier posé, un placard à porte plane, un plan de travail en quartz modifié, une crédence multicolore, un électroménager en acier inoxydable, un sol en contreplaqué, îlot, un sol beige et un plan de travail marron.
Inspiration pour une cuisine américaine linéaire design en bois foncé de taille moyenne avec un évier posé, un placard à porte plane, un plan de travail en quartz modifié, une crédence multicolore, un électroménager en acier inoxydable, un sol en contreplaqué, îlot, un sol beige et un plan de travail marron.
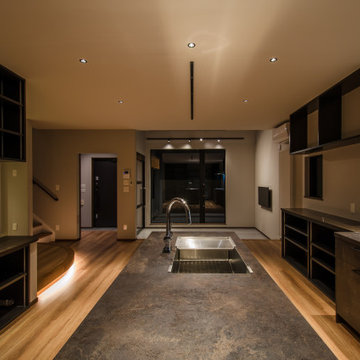
セミオーダーのキッチンが上質な空間づくりに一役買っています。キッチンの面材の合わせて建具と家具を構成しました。
Exemple d'une cuisine ouverte parallèle asiatique de taille moyenne avec un évier encastré, un placard à porte affleurante, des portes de placard marrons, une crédence beige, un électroménager en acier inoxydable, un sol en contreplaqué, une péninsule, un sol marron, un plan de travail marron et un plafond en papier peint.
Exemple d'une cuisine ouverte parallèle asiatique de taille moyenne avec un évier encastré, un placard à porte affleurante, des portes de placard marrons, une crédence beige, un électroménager en acier inoxydable, un sol en contreplaqué, une péninsule, un sol marron, un plan de travail marron et un plafond en papier peint.
Idées déco de cuisines avec un sol en contreplaqué et un plan de travail marron
6