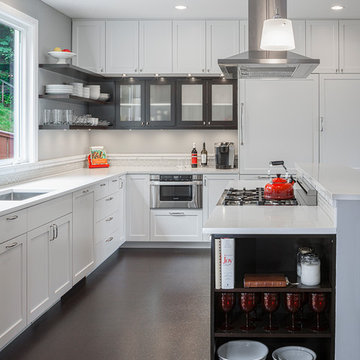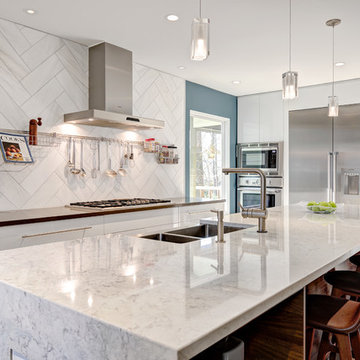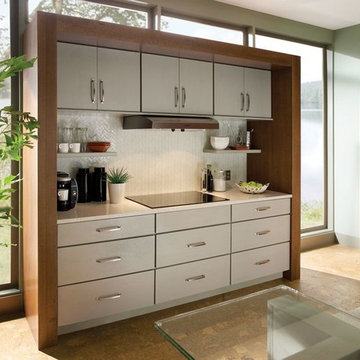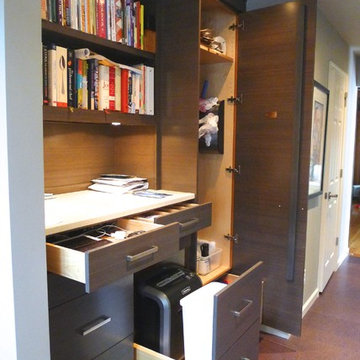Idées déco de cuisines avec un sol en liège et îlots
Trier par :
Budget
Trier par:Populaires du jour
21 - 40 sur 2 801 photos
1 sur 3

Cory Rodeheaver
Réalisation d'une cuisine champêtre en L de taille moyenne et fermée avec un évier encastré, un placard avec porte à panneau encastré, des portes de placards vertess, un plan de travail en quartz modifié, une crédence grise, une crédence en carreau de porcelaine, un électroménager en acier inoxydable, un sol en liège, une péninsule et un sol marron.
Réalisation d'une cuisine champêtre en L de taille moyenne et fermée avec un évier encastré, un placard avec porte à panneau encastré, des portes de placards vertess, un plan de travail en quartz modifié, une crédence grise, une crédence en carreau de porcelaine, un électroménager en acier inoxydable, un sol en liège, une péninsule et un sol marron.

Modern farmhouse kitchen design and remodel for a traditional San Francisco home include simple organic shapes, light colors, and clean details. Our farmhouse style incorporates walnut end-grain butcher block, floating walnut shelving, vintage Wolf range, and curvaceous handmade ceramic tile. Contemporary kitchen elements modernize the farmhouse style with stainless steel appliances, quartz countertop, and cork flooring.

This warm and comfortable kitchen is made using plain-sliced red oak. The counters are granite, the floor is cork. The design of the cabinetry is a combination of European-style overlay with flush inset. The designer and general contractor is CG&S Design/Build.

This Asian-inspired design really pops in this kitchen. Between colorful pops, unique granite patterns, and tiled backsplash, the whole kitchen feels impressive!

Kitchen with ample storage and daylight
Inspiration pour une cuisine traditionnelle en L de taille moyenne avec un évier encastré, un placard à porte shaker, des portes de placard blanches, un électroménager en acier inoxydable, un sol en liège et îlot.
Inspiration pour une cuisine traditionnelle en L de taille moyenne avec un évier encastré, un placard à porte shaker, des portes de placard blanches, un électroménager en acier inoxydable, un sol en liège et îlot.

Expanding the island gave the family more space to relax, work or entertain. The original island was less than half the size and housed the stove top, leaving little space for much else.

48 Layers
Aménagement d'une cuisine contemporaine en L fermée et de taille moyenne avec un évier de ferme, un placard à porte plane, des portes de placard blanches, un plan de travail en quartz modifié, une crédence blanche, un électroménager en acier inoxydable, un sol en liège, îlot, une crédence en carrelage de pierre et un sol beige.
Aménagement d'une cuisine contemporaine en L fermée et de taille moyenne avec un évier de ferme, un placard à porte plane, des portes de placard blanches, un plan de travail en quartz modifié, une crédence blanche, un électroménager en acier inoxydable, un sol en liège, îlot, une crédence en carrelage de pierre et un sol beige.

Open kitchen plan with 2 tier countertop/eating height. Waterfall edge from one cabinet height to eating height and again to floor. Elongated hex tile from Pratt & Larson tile. Caesarstone pure white quartz countertop.

Cette image montre une petite cuisine ouverte parallèle nordique avec un évier encastré, un placard à porte shaker, des portes de placard blanches, un plan de travail en bois, une crédence blanche, une crédence en carrelage métro, un électroménager en acier inoxydable, un sol en liège et une péninsule.

Modern open concept kitchen overlooks living space and outdoors with Home Office nook to the right - Architecture/Interiors: HAUS | Architecture For Modern Lifestyles - Construction Management: WERK | Building Modern - Photography: HAUS

Jeeheon Cho
Inspiration pour une grande cuisine américaine asiatique en L avec un évier 2 bacs, un placard à porte plane, des portes de placard blanches, plan de travail en marbre, une crédence blanche, une crédence en dalle de pierre, un sol en liège et îlot.
Inspiration pour une grande cuisine américaine asiatique en L avec un évier 2 bacs, un placard à porte plane, des portes de placard blanches, plan de travail en marbre, une crédence blanche, une crédence en dalle de pierre, un sol en liège et îlot.

Kitchen. Photo by Butterfly Media.
Inspiration pour une grande cuisine américaine chalet en L avec un évier de ferme, un placard à porte shaker, des portes de placards vertess, un plan de travail en granite, une crédence en carrelage métro, un électroménager en acier inoxydable, un sol en liège, îlot et une crédence blanche.
Inspiration pour une grande cuisine américaine chalet en L avec un évier de ferme, un placard à porte shaker, des portes de placards vertess, un plan de travail en granite, une crédence en carrelage métro, un électroménager en acier inoxydable, un sol en liège, îlot et une crédence blanche.

This maple butcher block pull out is a unique feature of this zebra wood coffee centre.
Redl Kitchens
156 Jessop Avenue
Saskatoon, SK S7N 1Y4
10341-124th Street
Edmonton, AB T5N 3W1
1733 McAra St
Regina, SK, S4N 6H5

Modern Style
Exemple d'une cuisine ouverte linéaire scandinave de taille moyenne avec un placard à porte plane, des portes de placard blanches, un plan de travail en quartz modifié, une crédence blanche, une crédence en carreau de porcelaine, un électroménager en acier inoxydable, un sol en liège, îlot et un sol marron.
Exemple d'une cuisine ouverte linéaire scandinave de taille moyenne avec un placard à porte plane, des portes de placard blanches, un plan de travail en quartz modifié, une crédence blanche, une crédence en carreau de porcelaine, un électroménager en acier inoxydable, un sol en liège, îlot et un sol marron.

Custom kitchen cabinets with high gloss finish to match baked enamel italian oven. Under cabinet window allows for balanced natural light in the space. Architectural Design by Clark | Richardson Architects in Austin, Texas. Photo by Andrea Calo.

Proximity is the name of the game when it comes to storage. Note the angled power strip above the butcher block counter.
©William Thompson
Réalisation d'une grande cuisine ouverte design en U et bois brun avec un évier encastré, un placard à porte plane, un plan de travail en quartz modifié, une crédence multicolore, un électroménager en acier inoxydable, un sol en liège, îlot, une crédence en céramique, un sol marron, un plafond voûté et un plan de travail beige.
Réalisation d'une grande cuisine ouverte design en U et bois brun avec un évier encastré, un placard à porte plane, un plan de travail en quartz modifié, une crédence multicolore, un électroménager en acier inoxydable, un sol en liège, îlot, une crédence en céramique, un sol marron, un plafond voûté et un plan de travail beige.

Mid-century modern kitchen remodel with flat panel wood cabinets, floating shevles, green tile backsplash, quartz countertops, and cork floor
Cette image montre une grande cuisine américaine vintage en U et bois foncé avec un évier encastré, un placard à porte plane, un plan de travail en quartz modifié, une crédence verte, une crédence en céramique, un électroménager en acier inoxydable, un sol en liège, îlot, un sol marron et un plan de travail blanc.
Cette image montre une grande cuisine américaine vintage en U et bois foncé avec un évier encastré, un placard à porte plane, un plan de travail en quartz modifié, une crédence verte, une crédence en céramique, un électroménager en acier inoxydable, un sol en liège, îlot, un sol marron et un plan de travail blanc.

White kitchen
Cette image montre une grande cuisine ouverte traditionnelle en L avec des portes de placard blanches, plan de travail en marbre, un électroménager en acier inoxydable, îlot, un sol marron, un plan de travail gris, un évier encastré, un placard à porte shaker, une crédence blanche et un sol en liège.
Cette image montre une grande cuisine ouverte traditionnelle en L avec des portes de placard blanches, plan de travail en marbre, un électroménager en acier inoxydable, îlot, un sol marron, un plan de travail gris, un évier encastré, un placard à porte shaker, une crédence blanche et un sol en liège.

Exemple d'une grande cuisine américaine rétro en L et bois foncé avec un évier 2 bacs, un placard à porte plane, un plan de travail en quartz, une crédence verte, une crédence en carrelage métro, un électroménager en acier inoxydable, un sol en liège, îlot, un sol beige, un plan de travail gris et poutres apparentes.

Huge re-model including taking ceiling from a flat ceiling to a complete transformation. Bamboo custom cabinetry was given a grey stain, mixed with walnut strip on the bar and the island given a different stain. Huge amounts of storage from deep pan corner drawers, roll out trash, coffee station, built in refrigerator, wine and alcohol storage, appliance garage, pantry and appliance storage, the amounts go on and on. Floating shelves with a back that just grabs the eye takes this kitchen to another level. The clients are thrilled with this huge difference from their original space.
Idées déco de cuisines avec un sol en liège et îlots
2