Idées déco de cuisines avec un sol en linoléum et sol en béton ciré
Trier par :
Budget
Trier par:Populaires du jour
121 - 140 sur 32 742 photos
1 sur 3
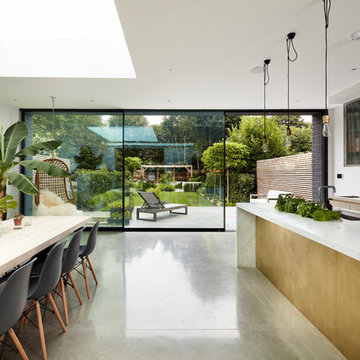
Idées déco pour une cuisine ouverte contemporaine avec plan de travail en marbre, une crédence blanche et sol en béton ciré.
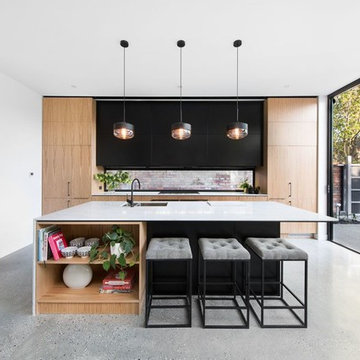
American oak veneer doors with black satin overheads and island bar. The 20mm ceasarstone bench top is on trend with a fully integrated fridge and pullout pantry. Kitchen Design and Made by Panorama Cabinets in Melbourne.
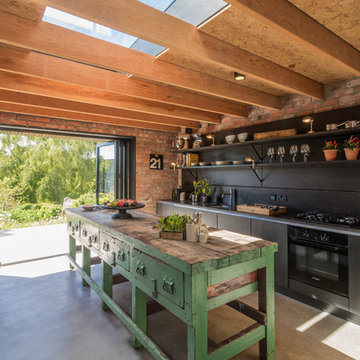
design storey architects
Aménagement d'une cuisine bicolore campagne de taille moyenne avec des portes de placard noires, une crédence noire, un électroménager noir, sol en béton ciré, îlot et un placard sans porte.
Aménagement d'une cuisine bicolore campagne de taille moyenne avec des portes de placard noires, une crédence noire, un électroménager noir, sol en béton ciré, îlot et un placard sans porte.
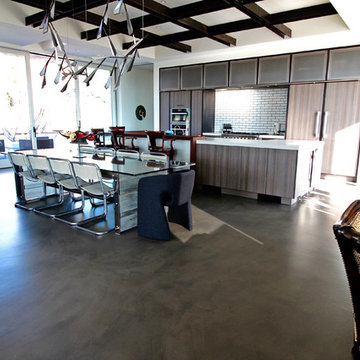
Residential Interior Floor
Size: 2,500 square feet
Installation: TC Interior
Exemple d'une cuisine ouverte linéaire moderne avec un placard à porte plane, des portes de placard marrons, un plan de travail en quartz, une crédence blanche, une crédence en carrelage métro, un électroménager en acier inoxydable, sol en béton ciré et îlot.
Exemple d'une cuisine ouverte linéaire moderne avec un placard à porte plane, des portes de placard marrons, un plan de travail en quartz, une crédence blanche, une crédence en carrelage métro, un électroménager en acier inoxydable, sol en béton ciré et îlot.
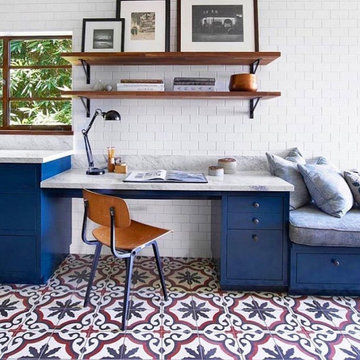
In this Los Angeles kitchen, designed by Commune, the pairing of bright blue cabinets with Granada Tile Company’s custom colored Sofia cement tile, creates a modern yet bohemian space. Photo by Richard Thompson
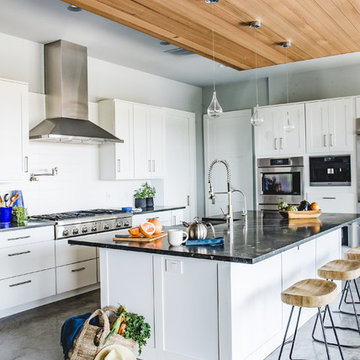
Erin Holsonback, anindoorlady.com
Réalisation d'une arrière-cuisine tradition en L de taille moyenne avec un évier de ferme, un placard à porte shaker, des portes de placard blanches, un plan de travail en quartz, une crédence blanche, une crédence en carreau de porcelaine, un électroménager en acier inoxydable, sol en béton ciré et îlot.
Réalisation d'une arrière-cuisine tradition en L de taille moyenne avec un évier de ferme, un placard à porte shaker, des portes de placard blanches, un plan de travail en quartz, une crédence blanche, une crédence en carreau de porcelaine, un électroménager en acier inoxydable, sol en béton ciré et îlot.
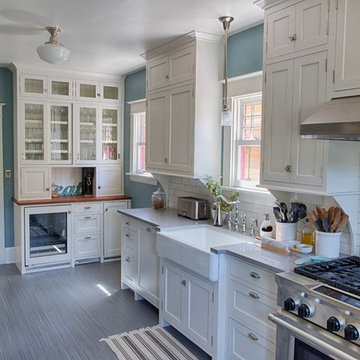
The new kitchen layout allows a place for everything. The shaker-style inset cabinets were built by George Ramos Woodworking ( http://www.georgeramoswoodworking.com/) to match the original character of the 101-year-old house, but feature the conveniences of modern pulls and slides. The butler's pantry is an entertainer's dream, and the duel-fuel range and wall-mounted oven/microwave combo will satisfy the pickiest of chefs.
Photo: Jeff Schwilk
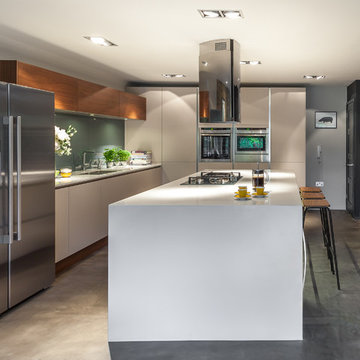
Photography by Simon Maxwell
Idée de décoration pour une cuisine parallèle design avec un évier encastré, un placard à porte plane, des portes de placard grises, un plan de travail en béton, un électroménager en acier inoxydable, sol en béton ciré et îlot.
Idée de décoration pour une cuisine parallèle design avec un évier encastré, un placard à porte plane, des portes de placard grises, un plan de travail en béton, un électroménager en acier inoxydable, sol en béton ciré et îlot.

Modern industrial minimal kitchen in with stainless steel cupboard doors, LED multi-light pendant over a central island. Island table shown here extended to increase the entertaining space, up to five people can be accommodated. Island table made from metal with a composite silestone surface. Bright blue metal bar stools add colour to the monochrome scheme. White ceiling and concrete floor. The kitchen has an activated carbon water filtration system and LPG gas stove, LED pendant lights, ceiling fan and cross ventilation to minimize the use of A/C. Bi-fold doors.
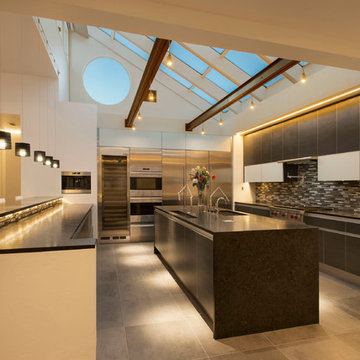
Cette image montre une grande cuisine minimaliste en U avec un évier encastré, un placard à porte plane, un plan de travail en surface solide, une crédence multicolore, une crédence en carreau de verre, un électroménager en acier inoxydable, sol en béton ciré, îlot et un sol gris.
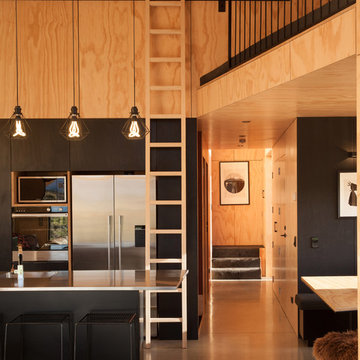
David Straight
Cette image montre une petite cuisine américaine design en L avec îlot, des portes de placard noires, un plan de travail en inox, un électroménager en acier inoxydable et sol en béton ciré.
Cette image montre une petite cuisine américaine design en L avec îlot, des portes de placard noires, un plan de travail en inox, un électroménager en acier inoxydable et sol en béton ciré.

The bespoke kitchen island doubles up as a breakfast bar, full of appealing textures. Vintage hanging lights reclaimed from a Hungarian factory complete the look.
Photo Andrew Beasley
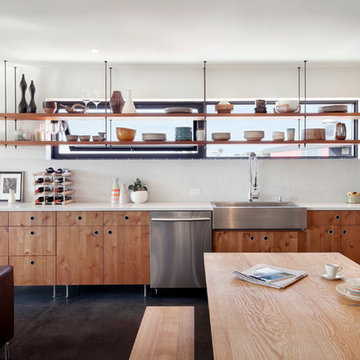
Small but functional kitchen with windows behind open shelves to let light in. Wood cabinets bring warmth and contrast with the concrete floors.
Building design collaborators Graham Baba Architects
photos by:Tim Bies
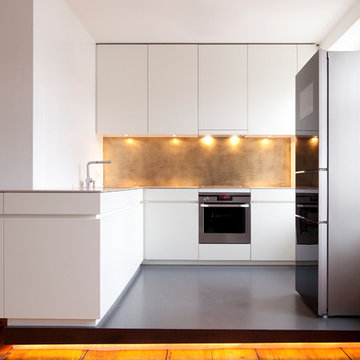
Réalisation d'une cuisine design en L fermée et de taille moyenne avec un placard à porte plane, des portes de placard blanches, un plan de travail en surface solide, une crédence métallisée, un électroménager en acier inoxydable et un sol en linoléum.
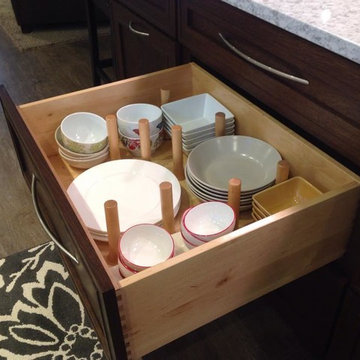
Cette photo montre une grande cuisine ouverte linéaire nature en bois foncé avec un évier encastré, un placard à porte plane, un plan de travail en quartz modifié, une crédence blanche, un électroménager en acier inoxydable, un sol en linoléum et îlot.

Photography by Paige Kilgore
Inspiration pour une grande cuisine ouverte marine en U avec un évier encastré, un placard à porte shaker, des portes de placard grises, un plan de travail en quartz modifié, une crédence beige, une crédence en carrelage de pierre, un électroménager en acier inoxydable, sol en béton ciré et îlot.
Inspiration pour une grande cuisine ouverte marine en U avec un évier encastré, un placard à porte shaker, des portes de placard grises, un plan de travail en quartz modifié, une crédence beige, une crédence en carrelage de pierre, un électroménager en acier inoxydable, sol en béton ciré et îlot.

Idée de décoration pour une cuisine urbaine en bois clair avec un placard avec porte à panneau encastré, une crédence noire, un électroménager noir et sol en béton ciré.
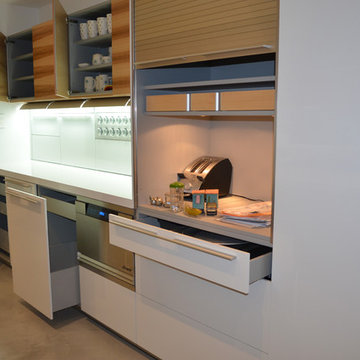
The blending of white lacquer and Applewood give the kitchen a contemporary yet warm feel.
Idée de décoration pour une très grande cuisine design avec un évier encastré, un placard à porte plane, des portes de placard blanches, un plan de travail en quartz modifié, une crédence blanche, un électroménager en acier inoxydable, sol en béton ciré et îlot.
Idée de décoration pour une très grande cuisine design avec un évier encastré, un placard à porte plane, des portes de placard blanches, un plan de travail en quartz modifié, une crédence blanche, un électroménager en acier inoxydable, sol en béton ciré et îlot.
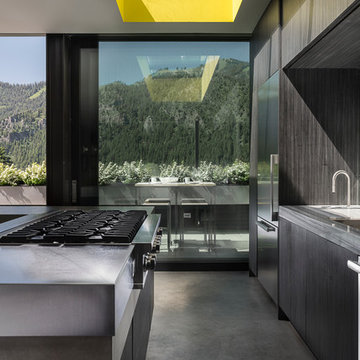
Gabe Border Photo Director at CandyHour Media
Cette photo montre une cuisine parallèle tendance avec un placard à porte plane, des portes de placard grises, un électroménager en acier inoxydable, sol en béton ciré et îlot.
Cette photo montre une cuisine parallèle tendance avec un placard à porte plane, des portes de placard grises, un électroménager en acier inoxydable, sol en béton ciré et îlot.
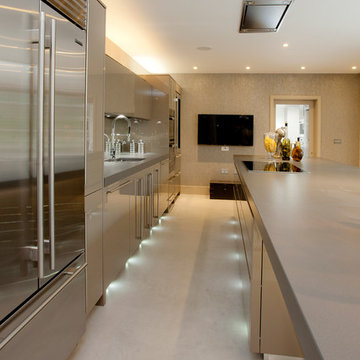
Installation of a MicroCrete 3mm polished concrete overlay residentially over 120m2. Our MicroCrete system can be applied on both walls and floors seamlessly.
Idées déco de cuisines avec un sol en linoléum et sol en béton ciré
7