Idées déco de cuisines avec un sol en linoléum et sol en béton ciré
Trier par :
Budget
Trier par:Populaires du jour
141 - 160 sur 32 742 photos
1 sur 3
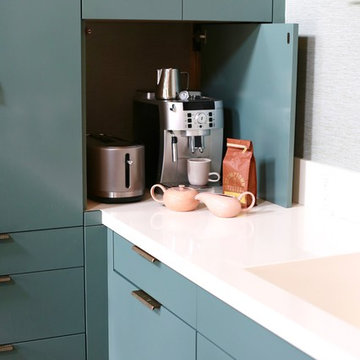
debra szidon
Idée de décoration pour une cuisine américaine parallèle tradition de taille moyenne avec un évier intégré, un placard à porte plane, des portes de placards vertess, un plan de travail en granite, une crédence verte, sol en béton ciré, îlot et un sol vert.
Idée de décoration pour une cuisine américaine parallèle tradition de taille moyenne avec un évier intégré, un placard à porte plane, des portes de placards vertess, un plan de travail en granite, une crédence verte, sol en béton ciré, îlot et un sol vert.

chris snook
Cette photo montre une cuisine américaine chic en U de taille moyenne avec un évier de ferme, un placard à porte shaker, des portes de placards vertess, un plan de travail en quartz modifié, une crédence en dalle métallique, un sol en linoléum, une péninsule, une crédence marron, un électroménager en acier inoxydable et un sol marron.
Cette photo montre une cuisine américaine chic en U de taille moyenne avec un évier de ferme, un placard à porte shaker, des portes de placards vertess, un plan de travail en quartz modifié, une crédence en dalle métallique, un sol en linoléum, une péninsule, une crédence marron, un électroménager en acier inoxydable et un sol marron.

Cette photo montre une grande cuisine tendance en bois brun et U avec un évier encastré, un placard à porte plane, une crédence noire, un électroménager en acier inoxydable, sol en béton ciré, 2 îlots, un sol gris, un plan de travail en bois, plan de travail noir et fenêtre au-dessus de l'évier.
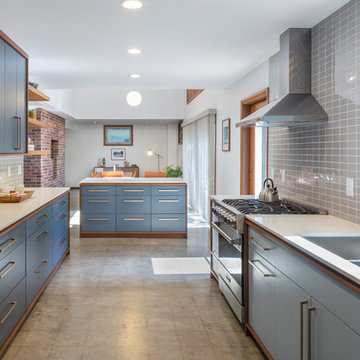
Bob Greenspan
Cette image montre une cuisine américaine parallèle vintage de taille moyenne avec un évier encastré, un placard à porte plane, des portes de placard bleues, un plan de travail en quartz modifié, une crédence grise, une crédence en carreau de porcelaine, un électroménager en acier inoxydable, sol en béton ciré, îlot et un sol gris.
Cette image montre une cuisine américaine parallèle vintage de taille moyenne avec un évier encastré, un placard à porte plane, des portes de placard bleues, un plan de travail en quartz modifié, une crédence grise, une crédence en carreau de porcelaine, un électroménager en acier inoxydable, sol en béton ciré, îlot et un sol gris.
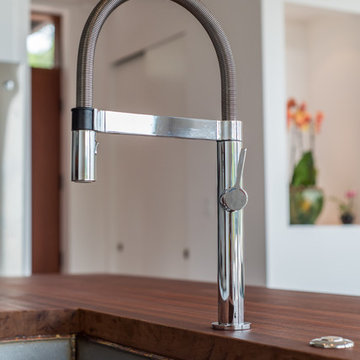
Located on a lot along the Rocky River sits a 1,300 sf 24’ x 24’ two-story dwelling divided into a four square quadrant with the goal of creating a variety of interior and exterior experiences within a small footprint. The house’s nine column steel frame grid reinforces this and through simplicity of form, structure & material a space of tranquility is achieved. The opening of a two-story volume maximizes long views down the Rocky River where its mouth meets Lake Erie as internally the house reflects the passions and experiences of its owners.
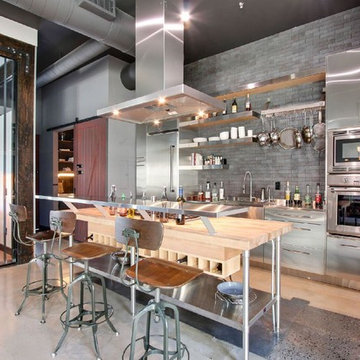
Exemple d'une cuisine américaine industrielle en inox avec un évier de ferme, un placard sans porte, un plan de travail en bois, une crédence grise, une crédence en brique, un électroménager en acier inoxydable, sol en béton ciré, îlot et un sol gris.
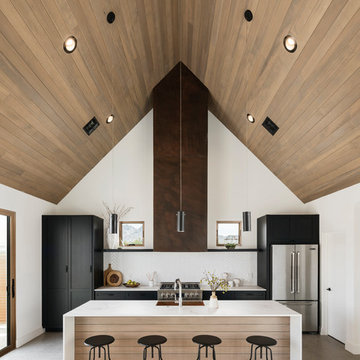
Roehner + Ryan
Cette photo montre une cuisine ouverte linéaire sud-ouest américain avec un évier de ferme, un placard avec porte à panneau encastré, des portes de placard noires, un plan de travail en quartz modifié, une crédence blanche, une crédence en céramique, un électroménager en acier inoxydable, sol en béton ciré, îlot et un sol gris.
Cette photo montre une cuisine ouverte linéaire sud-ouest américain avec un évier de ferme, un placard avec porte à panneau encastré, des portes de placard noires, un plan de travail en quartz modifié, une crédence blanche, une crédence en céramique, un électroménager en acier inoxydable, sol en béton ciré, îlot et un sol gris.
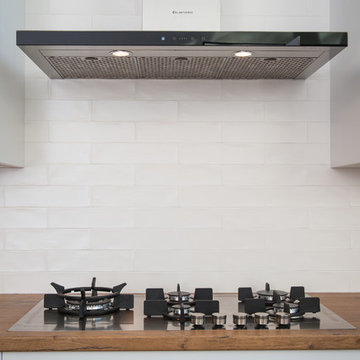
http://www.zestakitchens.com.au/
Idée de décoration pour une arrière-cuisine parallèle nordique de taille moyenne avec un évier 2 bacs, un placard à porte shaker, des portes de placard blanches, un plan de travail en surface solide, une crédence blanche, une crédence en carrelage métro, un électroménager en acier inoxydable, sol en béton ciré, îlot et un sol noir.
Idée de décoration pour une arrière-cuisine parallèle nordique de taille moyenne avec un évier 2 bacs, un placard à porte shaker, des portes de placard blanches, un plan de travail en surface solide, une crédence blanche, une crédence en carrelage métro, un électroménager en acier inoxydable, sol en béton ciré, îlot et un sol noir.

For this traditional kitchen remodel the clients chose Fieldstone cabinets in the Bainbridge door in Cherry wood with Toffee stain. This gave the kitchen a timeless warm look paired with the great new Fusion Max flooring in Chambord. Fusion Max flooring is a great real wood alternative. The flooring has the look and texture of actual wood while providing all the durability of a vinyl floor. This flooring is also more affordable than real wood. It looks fantastic! (Stop in our showroom to see it in person!) The Cambria quartz countertops in Canterbury add a natural stone look with the easy maintenance of quartz. We installed a built in butcher block section to the island countertop to make a great prep station for the cook using the new 36” commercial gas range top. We built a big new walkin pantry and installed plenty of shelving and countertop space for storage.
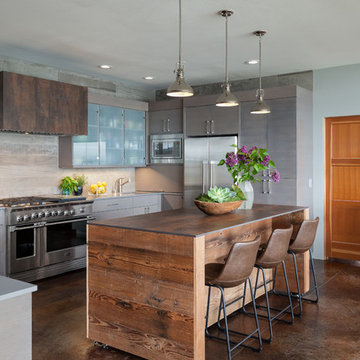
Raft Island Kitchen Redesign & Remodel
Project Overview
Located in the beautiful Puget Sound this project began with functionality in mind. The original kitchen was built custom for a very tall person, The custom countertops were not functional for the busy family that purchased the home. The new design has clean lines with elements of nature . The custom oak cabinets were locally made. The stain is a custom blend. The reclaimed island was made from local material. ..the floating shelves and beams are also reclaimed lumber. The island counter top and hood is NEOLITH in Iron Copper , a durable porcelain counter top material The counter tops along the perimeter of the kitchen is Lapitec. The design is original, textured, inviting, brave & complimentary.
Photos by Julie Mannell Photography

Exemple d'une cuisine moderne en L fermée et de taille moyenne avec un évier encastré, un placard à porte plane, des portes de placard marrons, un plan de travail en quartz, une crédence blanche, une crédence en carrelage métro, un électroménager en acier inoxydable, îlot, un sol gris, sol en béton ciré et un plan de travail blanc.

Aménagement d'une cuisine américaine moderne en L de taille moyenne avec un évier 2 bacs, un placard à porte plane, des portes de placard blanches, un électroménager en acier inoxydable, sol en béton ciré, aucun îlot et un sol gris.
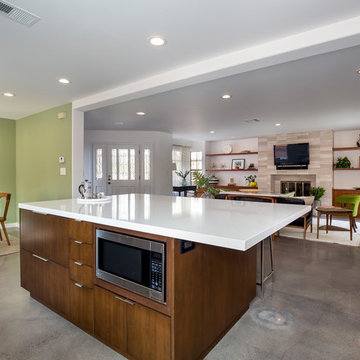
Our homeowners approached us for design help shortly after purchasing a fixer upper. They wanted to redesign the home into an open concept plan. Their goal was something that would serve multiple functions: allow them to entertain small groups while accommodating their two small children not only now but into the future as they grow up and have social lives of their own. They wanted the kitchen opened up to the living room to create a Great Room. The living room was also in need of an update including the bulky, existing brick fireplace. They were interested in an aesthetic that would have a mid-century flair with a modern layout. We added built-in cabinetry on either side of the fireplace mimicking the wood and stain color true to the era. The adjacent Family Room, needed minor updates to carry the mid-century flavor throughout.

photo credit: Christel Robleto
styling: Michelle Qazi
Idée de décoration pour une cuisine ouverte vintage en bois brun et L de taille moyenne avec un évier encastré, un placard à porte plane, un plan de travail en quartz modifié, une crédence verte, une crédence en céramique, un électroménager blanc, sol en béton ciré, îlot et un sol gris.
Idée de décoration pour une cuisine ouverte vintage en bois brun et L de taille moyenne avec un évier encastré, un placard à porte plane, un plan de travail en quartz modifié, une crédence verte, une crédence en céramique, un électroménager blanc, sol en béton ciré, îlot et un sol gris.
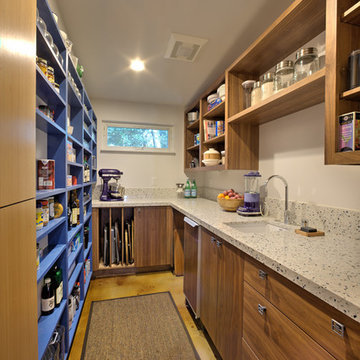
Dave Adams Photography
Cette image montre une petite arrière-cuisine parallèle et encastrable minimaliste en bois brun avec un plan de travail en quartz modifié, sol en béton ciré, un évier encastré et un placard sans porte.
Cette image montre une petite arrière-cuisine parallèle et encastrable minimaliste en bois brun avec un plan de travail en quartz modifié, sol en béton ciré, un évier encastré et un placard sans porte.

Remodel of a 1960's condominium to modernize and open up the space to the view.
Ambrose Construction.
Michael Dickter photography.
Exemple d'une petite cuisine tendance en L et bois foncé avec un placard à porte plane, un plan de travail en quartz modifié, une crédence bleue, une crédence en céramique, un électroménager en acier inoxydable et sol en béton ciré.
Exemple d'une petite cuisine tendance en L et bois foncé avec un placard à porte plane, un plan de travail en quartz modifié, une crédence bleue, une crédence en céramique, un électroménager en acier inoxydable et sol en béton ciré.
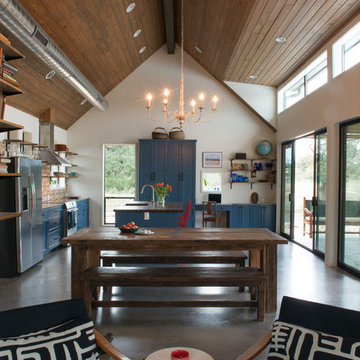
Casey Woods
Idée de décoration pour une grande cuisine américaine parallèle champêtre avec sol en béton ciré, un évier de ferme, un placard à porte shaker, des portes de placard bleues, un plan de travail en béton, une crédence multicolore, une crédence en céramique, un électroménager en acier inoxydable et îlot.
Idée de décoration pour une grande cuisine américaine parallèle champêtre avec sol en béton ciré, un évier de ferme, un placard à porte shaker, des portes de placard bleues, un plan de travail en béton, une crédence multicolore, une crédence en céramique, un électroménager en acier inoxydable et îlot.

Susan Teare
Exemple d'une cuisine nature en L et bois brun de taille moyenne avec un évier encastré, un placard à porte shaker, un électroménager en acier inoxydable, sol en béton ciré, îlot, un plan de travail en bois, une crédence en bois, un sol gris et plan de travail noir.
Exemple d'une cuisine nature en L et bois brun de taille moyenne avec un évier encastré, un placard à porte shaker, un électroménager en acier inoxydable, sol en béton ciré, îlot, un plan de travail en bois, une crédence en bois, un sol gris et plan de travail noir.
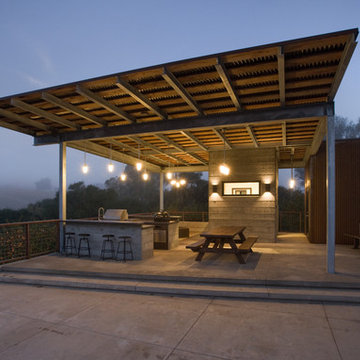
modern outdoor kitchen by merge studio © ramsay photography
Cette photo montre une cuisine parallèle moderne de taille moyenne avec un plan de travail en quartz modifié, un électroménager en acier inoxydable et sol en béton ciré.
Cette photo montre une cuisine parallèle moderne de taille moyenne avec un plan de travail en quartz modifié, un électroménager en acier inoxydable et sol en béton ciré.

Exemple d'une cuisine ouverte parallèle moderne de taille moyenne avec un évier encastré, des portes de placard noires, une crédence noire, une crédence en dalle de pierre, un électroménager en acier inoxydable, sol en béton ciré, îlot et un placard à porte plane.
Idées déco de cuisines avec un sol en linoléum et sol en béton ciré
8