Idées déco de cuisines avec un sol en linoléum et un sol en calcaire
Trier par :
Budget
Trier par:Populaires du jour
121 - 140 sur 19 152 photos
1 sur 3

The existing buffet cabinet at left is graced with a new Oregon black walnut slab. At right, a cantilevered portion of the new stainless steel countertop provides a workplace spot--for a helper or for reading a cookbook.

Tom Grimes
Réalisation d'une cuisine américaine tradition en U de taille moyenne avec un évier de ferme, un placard à porte affleurante, des portes de placard blanches, plan de travail en marbre, une crédence beige, une crédence en terre cuite, un électroménager blanc, un sol en calcaire, îlot, un sol beige et un plan de travail blanc.
Réalisation d'une cuisine américaine tradition en U de taille moyenne avec un évier de ferme, un placard à porte affleurante, des portes de placard blanches, plan de travail en marbre, une crédence beige, une crédence en terre cuite, un électroménager blanc, un sol en calcaire, îlot, un sol beige et un plan de travail blanc.
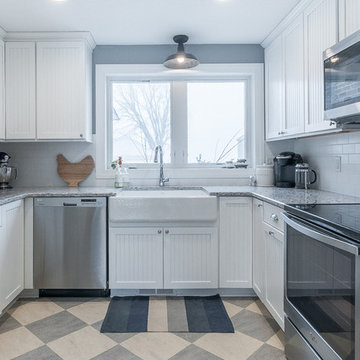
Designer Viewpoint - Photography
http://designerviewpoint3.com
Réalisation d'une petite arrière-cuisine champêtre en U avec un évier de ferme, un placard à porte affleurante, des portes de placard blanches, un plan de travail en granite, une crédence blanche, une crédence en céramique, un électroménager en acier inoxydable, aucun îlot et un sol en linoléum.
Réalisation d'une petite arrière-cuisine champêtre en U avec un évier de ferme, un placard à porte affleurante, des portes de placard blanches, un plan de travail en granite, une crédence blanche, une crédence en céramique, un électroménager en acier inoxydable, aucun îlot et un sol en linoléum.
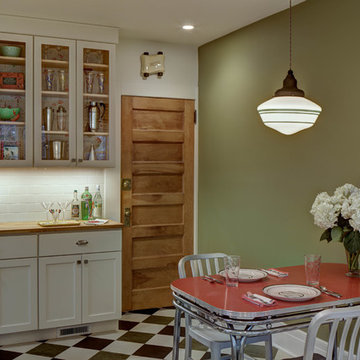
Wing Wong/Memories TTL
Réalisation d'une cuisine tradition en L fermée et de taille moyenne avec un évier encastré, un placard à porte shaker, des portes de placard blanches, un plan de travail en bois, une crédence blanche, une crédence en céramique, un électroménager en acier inoxydable, un sol en linoléum et aucun îlot.
Réalisation d'une cuisine tradition en L fermée et de taille moyenne avec un évier encastré, un placard à porte shaker, des portes de placard blanches, un plan de travail en bois, une crédence blanche, une crédence en céramique, un électroménager en acier inoxydable, un sol en linoléum et aucun îlot.
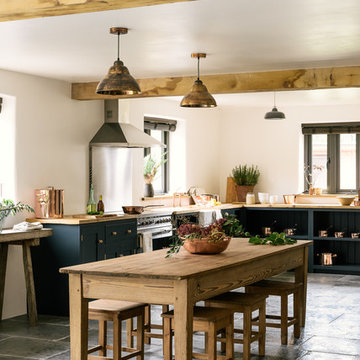
deVOL Kitchens
Inspiration pour une cuisine américaine rustique en L de taille moyenne avec un évier de ferme, un placard à porte shaker, des portes de placard bleues, un plan de travail en bois, un électroménager en acier inoxydable, un sol en calcaire et aucun îlot.
Inspiration pour une cuisine américaine rustique en L de taille moyenne avec un évier de ferme, un placard à porte shaker, des portes de placard bleues, un plan de travail en bois, un électroménager en acier inoxydable, un sol en calcaire et aucun îlot.

Jon Encarnacion
Réalisation d'une grande cuisine ouverte linéaire design en bois brun avec un évier encastré, un placard à porte plane, une crédence marron, îlot, un plan de travail en quartz modifié, un électroménager en acier inoxydable, un sol en linoléum et un sol gris.
Réalisation d'une grande cuisine ouverte linéaire design en bois brun avec un évier encastré, un placard à porte plane, une crédence marron, îlot, un plan de travail en quartz modifié, un électroménager en acier inoxydable, un sol en linoléum et un sol gris.

An Architectural and Interior Design Masterpiece! This luxurious waterfront estate resides on 4 acres of a private peninsula, surrounded by 3 sides of an expanse of water with unparalleled, panoramic views. 1500 ft of private white sand beach, private pier and 2 boat slips on Ono Harbor. Spacious, exquisite formal living room, dining room, large study/office with mahogany, built in bookshelves. Family Room with additional breakfast area. Guest Rooms share an additional Family Room. Unsurpassed Master Suite with water views of Bellville Bay and Bay St. John featuring a marble tub, custom tile outdoor shower, and dressing area. Expansive outdoor living areas showcasing a saltwater pool with swim up bar and fire pit. The magnificent kitchen offers access to a butler pantry, balcony and an outdoor kitchen with sitting area. This home features Brazilian Wood Floors and French Limestone Tiles throughout. Custom Copper handrails leads you to the crow's nest that offers 360degree views.
Photos: Shawn Seals, Fovea 360 LLC

What this Mid-century modern home originally lacked in kitchen appeal it made up for in overall style and unique architectural home appeal. That appeal which reflects back to the turn of the century modernism movement was the driving force for this sleek yet simplistic kitchen design and remodel.
Stainless steel aplliances, cabinetry hardware, counter tops and sink/faucet fixtures; removed wall and added peninsula with casual seating; custom cabinetry - horizontal oriented grain with quarter sawn red oak veneer - flat slab - full overlay doors; full height kitchen cabinets; glass tile - installed countertop to ceiling; floating wood shelving; Karli Moore Photography

J Savage Gibson Photography
Cette image montre une grande cuisine américaine encastrable méditerranéenne en bois brun et L avec un évier de ferme, un placard avec porte à panneau surélevé, une crédence blanche, une crédence en dalle de pierre, îlot, un sol en calcaire et un plan de travail en bois.
Cette image montre une grande cuisine américaine encastrable méditerranéenne en bois brun et L avec un évier de ferme, un placard avec porte à panneau surélevé, une crédence blanche, une crédence en dalle de pierre, îlot, un sol en calcaire et un plan de travail en bois.
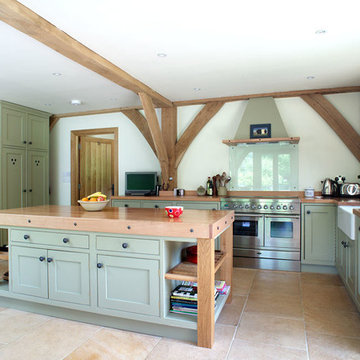
Faringdon flagstones were used for this kitchen floor.
Cette photo montre une cuisine ouverte nature en U avec un sol en calcaire, un évier de ferme, un placard à porte affleurante, des portes de placards vertess, un électroménager en acier inoxydable, îlot et un plan de travail en bois.
Cette photo montre une cuisine ouverte nature en U avec un sol en calcaire, un évier de ferme, un placard à porte affleurante, des portes de placards vertess, un électroménager en acier inoxydable, îlot et un plan de travail en bois.
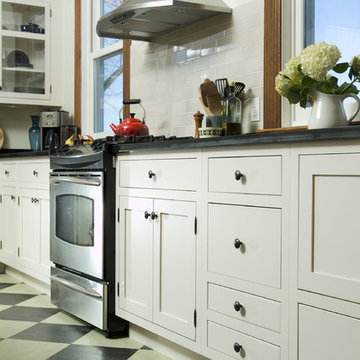
Exemple d'une grande cuisine américaine nature en L avec un évier 2 bacs, un placard à porte shaker, des portes de placard blanches, un plan de travail en stéatite, une crédence en dalle de pierre, un électroménager en acier inoxydable, un sol en linoléum et îlot.

Exemple d'une petite cuisine américaine parallèle moderne en bois clair avec un évier encastré, un placard à porte plane, un plan de travail en quartz modifié, une crédence grise, un électroménager noir, un sol en linoléum et aucun îlot.

French Country home built by Parkinson Building Group in the Waterview subdivision and featured on the cover of the Fall/Winter 2014 issue of Country French Magazine
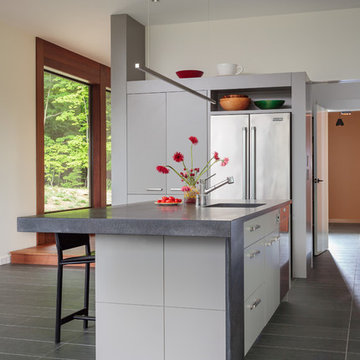
Peter R. Peirce
Inspiration pour une cuisine design en L de taille moyenne avec un évier 1 bac, un placard à porte plane, un plan de travail en granite, un électroménager en acier inoxydable, un sol en calcaire, îlot et des portes de placard blanches.
Inspiration pour une cuisine design en L de taille moyenne avec un évier 1 bac, un placard à porte plane, un plan de travail en granite, un électroménager en acier inoxydable, un sol en calcaire, îlot et des portes de placard blanches.
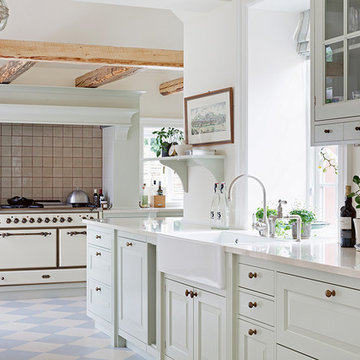
Exemple d'une grande cuisine chic avec un placard à porte affleurante, des portes de placard blanches, un sol en linoléum et un sol multicolore.
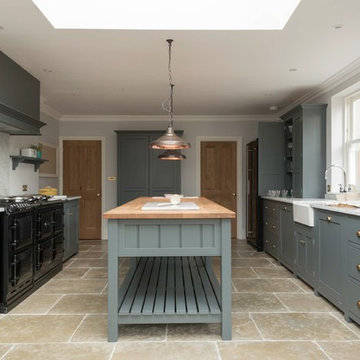
Aménagement d'une grande cuisine campagne fermée avec un placard à porte shaker, des portes de placard grises, plan de travail en marbre, une crédence blanche, un électroménager noir, un sol en calcaire et îlot.

Diamond Reflections cabinets in the Jamestown door style with the slab drawer front option. Cherry stained in Light. Cabinet design and photo by Daniel Clardy AKBD

Custom cabinets with specialty paint finish.
Aménagement d'une grande cuisine ouverte encastrable classique en L avec un évier encastré, un placard avec porte à panneau encastré, des portes de placard grises, un plan de travail en granite, une crédence en carrelage de pierre, un sol en calcaire, îlot et une crédence multicolore.
Aménagement d'une grande cuisine ouverte encastrable classique en L avec un évier encastré, un placard avec porte à panneau encastré, des portes de placard grises, un plan de travail en granite, une crédence en carrelage de pierre, un sol en calcaire, îlot et une crédence multicolore.

Shaker style kitchen with oak cabinets painted in Farrow & Ball Purbeck Stone with an Australian Juparana Sandstone worktop.
Aménagement d'une cuisine américaine contemporaine en L de taille moyenne avec un évier intégré, un placard à porte shaker, des portes de placard grises, une crédence blanche, une crédence en céramique, un électroménager noir, un sol en calcaire, îlot et un plan de travail en granite.
Aménagement d'une cuisine américaine contemporaine en L de taille moyenne avec un évier intégré, un placard à porte shaker, des portes de placard grises, une crédence blanche, une crédence en céramique, un électroménager noir, un sol en calcaire, îlot et un plan de travail en granite.
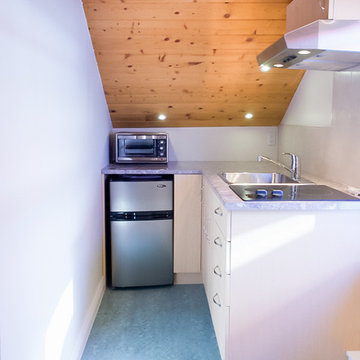
we created a small kitchen area in the attic
Photo Credit
www.andreabrunsphotography.com
Exemple d'une petite cuisine chic en L et bois clair fermée avec un évier posé, un plan de travail en surface solide, un électroménager en acier inoxydable, un sol en linoléum, aucun îlot, une crédence beige et une crédence en céramique.
Exemple d'une petite cuisine chic en L et bois clair fermée avec un évier posé, un plan de travail en surface solide, un électroménager en acier inoxydable, un sol en linoléum, aucun îlot, une crédence beige et une crédence en céramique.
Idées déco de cuisines avec un sol en linoléum et un sol en calcaire
7