Idées déco de cuisines avec un sol en linoléum et un sol en calcaire
Trier par :
Budget
Trier par:Populaires du jour
161 - 180 sur 19 152 photos
1 sur 3

timber veneer kitchen with polished concrete tops, mirror splash back reflecting views of marina
Inspiration pour une cuisine ouverte parallèle design en bois clair de taille moyenne avec un plan de travail en béton, une crédence noire, un sol en calcaire, îlot, un sol gris, un évier 1 bac, un placard à porte plane, un plan de travail gris et fenêtre.
Inspiration pour une cuisine ouverte parallèle design en bois clair de taille moyenne avec un plan de travail en béton, une crédence noire, un sol en calcaire, îlot, un sol gris, un évier 1 bac, un placard à porte plane, un plan de travail gris et fenêtre.
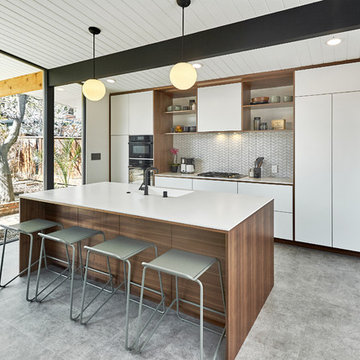
New kitchen for our client's Eichler in the Fairhaven neighborhood. Grain matched walnut and matte white doors create a beautiful combination.
Réalisation d'une cuisine ouverte parallèle, encastrable et blanche et bois design avec un évier intégré, un sol en linoléum, un placard à porte plane, des portes de placard blanches, une crédence blanche, îlot, un sol gris et un plan de travail blanc.
Réalisation d'une cuisine ouverte parallèle, encastrable et blanche et bois design avec un évier intégré, un sol en linoléum, un placard à porte plane, des portes de placard blanches, une crédence blanche, îlot, un sol gris et un plan de travail blanc.
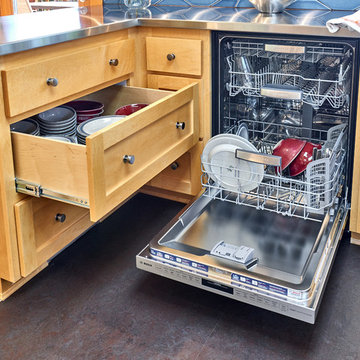
Details: Dishes, once stored in upper cabinets, are now located in base cabinet drawers — a request by the client for aging in place. Heavy duty drawer hardware makes for easy operation. While it looks a bit tight, the adjacency to the dishwasher functions very well, our client reports. The flooring is sheet Marmoleum, and serves to nicely set apart the kitchen from adjacent spaces.

A Tudor home, sympathetically renovated, with Contemporary Country touches
Photography by Caitlin & Jones
Exemple d'une grande cuisine américaine encastrable nature en L avec un évier de ferme, un placard à porte affleurante, des portes de placard grises, un plan de travail en bois, une crédence blanche, une crédence en céramique, un sol en calcaire, aucun îlot et un sol multicolore.
Exemple d'une grande cuisine américaine encastrable nature en L avec un évier de ferme, un placard à porte affleurante, des portes de placard grises, un plan de travail en bois, une crédence blanche, une crédence en céramique, un sol en calcaire, aucun îlot et un sol multicolore.

Cette image montre une cuisine américaine traditionnelle en U de taille moyenne avec un évier de ferme, des portes de placard blanches, îlot, un sol beige, un placard à porte affleurante, plan de travail en marbre, une crédence beige, une crédence en terre cuite, un électroménager blanc, un sol en calcaire et un plan de travail blanc.
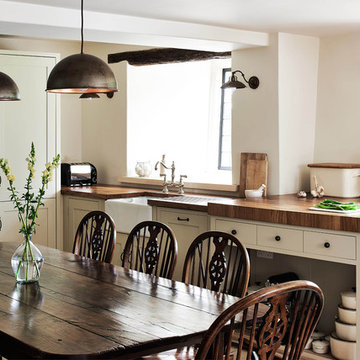
Adam Carter
Cette image montre une grande cuisine américaine rustique en L avec un évier de ferme, un placard à porte shaker, un plan de travail en bois, une crédence beige, une crédence en céramique, un sol en calcaire et aucun îlot.
Cette image montre une grande cuisine américaine rustique en L avec un évier de ferme, un placard à porte shaker, un plan de travail en bois, une crédence beige, une crédence en céramique, un sol en calcaire et aucun îlot.

Alexander James
Cette image montre une cuisine américaine design en L et inox de taille moyenne avec un évier intégré, un placard à porte plane, un plan de travail en inox, une crédence métallisée, un électroménager en acier inoxydable, un sol en calcaire et îlot.
Cette image montre une cuisine américaine design en L et inox de taille moyenne avec un évier intégré, un placard à porte plane, un plan de travail en inox, une crédence métallisée, un électroménager en acier inoxydable, un sol en calcaire et îlot.

Cette image montre une cuisine américaine parallèle nordique en bois clair de taille moyenne avec un placard à porte plane, une crédence verte, une crédence en mosaïque, une péninsule, un évier intégré, un plan de travail en bois et un sol en linoléum.
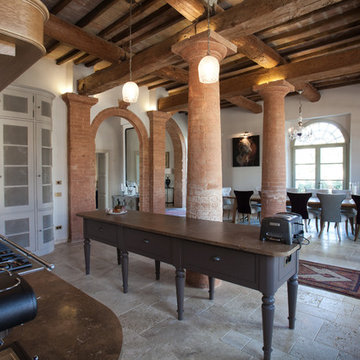
The kitchen and dining area are separated by old brick pillars
Réalisation d'une cuisine ouverte champêtre avec des portes de placard marrons, un sol en calcaire et îlot.
Réalisation d'une cuisine ouverte champêtre avec des portes de placard marrons, un sol en calcaire et îlot.

Réalisation d'une cuisine américaine linéaire champêtre en bois clair de taille moyenne avec un évier de ferme, un placard à porte plane, un plan de travail en béton, une crédence beige, une crédence en carrelage de pierre, un électroménager en acier inoxydable, un sol en calcaire et îlot.
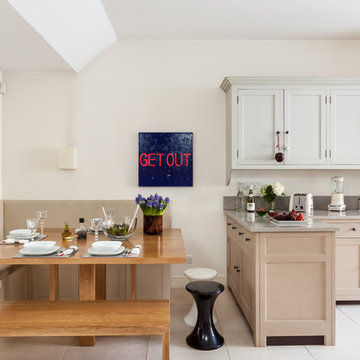
This kitchen / dining area presents a soft furniture in terms of shapes and colours; the shaker style cabinets, the upholstered bench and the floor are in very soft and light range of beige, put in evidence the warm wood of the table and standing bench.
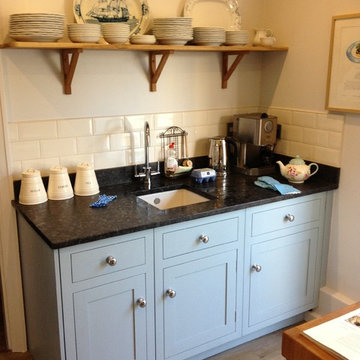
Tristan Goff
Cette photo montre une petite cuisine encastrable chic en U fermée avec un évier 1 bac, un placard à porte shaker, des portes de placard bleues, un plan de travail en granite, une crédence en céramique et un sol en linoléum.
Cette photo montre une petite cuisine encastrable chic en U fermée avec un évier 1 bac, un placard à porte shaker, des portes de placard bleues, un plan de travail en granite, une crédence en céramique et un sol en linoléum.
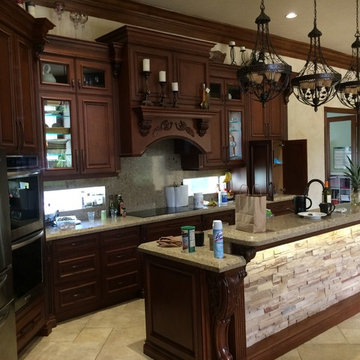
acanthus leaves banquette seating crown molding dentil crown english walnut xgallery cabinets Hand Carved Corbels ledge stone maple old world quartz rope crown transom windows tuscany tuscasn wine storage
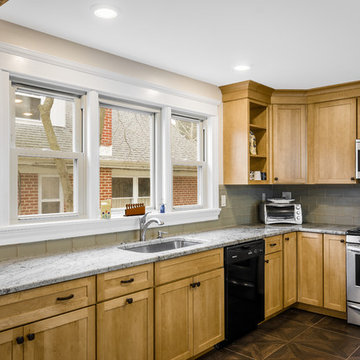
Scott Fredrick Photography
Idée de décoration pour une cuisine américaine craftsman en U et bois clair de taille moyenne avec un évier encastré, un placard à porte shaker, un plan de travail en granite, une crédence en carreau de verre, une crédence grise, un électroménager noir, un sol en linoléum et une péninsule.
Idée de décoration pour une cuisine américaine craftsman en U et bois clair de taille moyenne avec un évier encastré, un placard à porte shaker, un plan de travail en granite, une crédence en carreau de verre, une crédence grise, un électroménager noir, un sol en linoléum et une péninsule.

A Traditional Kitchen with a touch of Glitz & Glam. This kitchen features 2 islands with our antiqued blue finish, the perimeter is creme with a brown glaze, limestone floors, the tops are Jerusalem Grey-Gold limestone, an antiqued mirror ceiling detail, our custom tin hood & refrigerator panels, a La Cornue CornuFe 110, a TopBrewer, and a hand-carved farm sink.
Fun Fact: This was the first kitchen in the US to have a TopBrewer installed in it!
Peter Rymwid (www.PeterRymwid.com)

The team at Cummings Architects is often approached to enhance an otherwise wonderful home by designing a custom kitchen that is both beautiful and functional. Located near Patton Park in Hamilton Massachusetts this charming Victorian had a dated kitchen, mudroom, and waning entry hall that seemed out of place and certainly weren’t providing the owners with the kind of space and atmosphere they wanted. At their initial visit, Mathew made mental sketches of the immediate possibilities – an open, friendly kitchen concept with bright windows to provide a seamless connection to the exterior yard spaces. As the design evolved, additional details were added such as a spacious pantry that tucks smartly under the stair landing and accommodates an impressive collection of culinary supplies. In addition, the front entry, formerly a rather dark and dreary space, was opened up and is now a light-filled hall that welcomes visitors warmly, while maintaining the charm of the original Victorian fabric.
Photo By Eric Roth
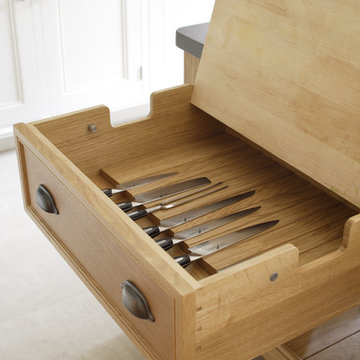
This bespoke professional cook's kitchen features a custom copper and stainless steel La Cornue range cooker and extraction canopy, built to match the client's copper pans. Italian Black Basalt stone shelving lines the walls resting on Acero stone brackets, a detail repeated on bench seats in front of the windows between glazed crockery cabinets. The table was made in solid English oak with turned legs. The project’s special details include inset LED strip lighting rebated into the underside of the stone shelves, wired invisibly through the stone brackets.
Primary materials: Hand painted Sapele; Italian Black Basalt; Acero limestone; English oak; Lefroy Brooks white brick tiles; antique brass, nickel and pewter ironmongery.
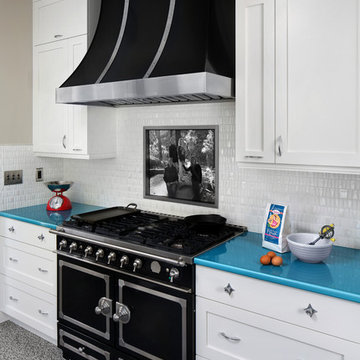
A remodeled retro kitchen mixed with a few original architectural elements of this Spanish home. Highlights here are aqua glazed lava stone counter tops, La Cornue Black & stainless steel appliances, and family photo range portrait inside stainless steel niche insert. To know more about this makeover, please read the "Houzz Tour" feature article here: http://www.houzz.com/ideabooks/32975037/list/houzz-tour-midcentury-meets-mediterranean-in-california
Bernard Andre photography
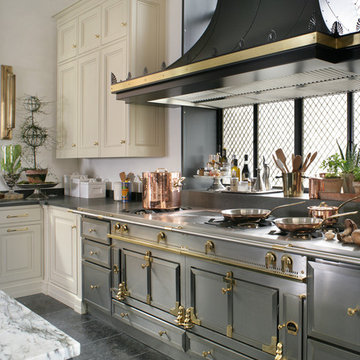
Beaux arts architecture of Blairsden was inspiration for kitchen. Homeowner wanted clean airy look while repurposing cold commercial cooking space to an aesthetically pleasing functional kitchen for family and friends or for a catering staff during larger gatherings.
Aside from the hand made LaCornue range, no appliances were to be be in the kitchen so as not to interfere with the aesthetic. Instead, the appliances were moved to an adjacent space and celebrated as their own aesthetic with complimentary stainless steel cabinetry and tiled walls.
The color pallet of the kitchen was intentionally subtle with tones of beige white and grey. Light was reintroduced into the space by rebuilding the east and north windows.
Traffic pattern was improved by moving range from south wall to north wall. Custom stainless structural window, with stainless steel screen and natural brass harlequin grill encapsulated in insulated frosted glass, was engineered to support hood and creates a stunning backdrop for the already gorgeous range.
All hardware in kitchen is unlacquered natural brass intentionally selected so as to develop its own patina as it oxides over time to give a true historic quality.
Other interesting point about kitchen:
All cabinetry doors 5/4"
All cabinetry interiors natural walnut
All cabinetry interiors on sensors and light up with LED lights that are routed into frames of cabinetry
Magnetic cutlery dividers in drawers enable user to reposition easily
Venician plaster walls
Lava stone countertops on perimeter
Marble countertop island
2 level cutting boards and strainers in sink by galley workstation
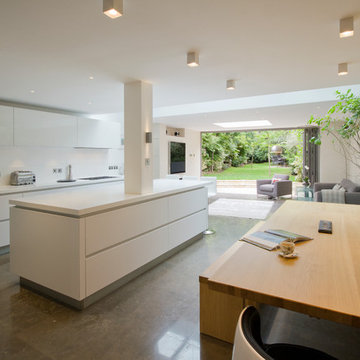
Open plan kitchen family room
Cette photo montre une grande cuisine tendance avec îlot, un placard à porte plane, des portes de placard blanches, un plan de travail en surface solide, une crédence blanche, une crédence en dalle de pierre, un électroménager en acier inoxydable, un évier encastré et un sol en calcaire.
Cette photo montre une grande cuisine tendance avec îlot, un placard à porte plane, des portes de placard blanches, un plan de travail en surface solide, une crédence blanche, une crédence en dalle de pierre, un électroménager en acier inoxydable, un évier encastré et un sol en calcaire.
Idées déco de cuisines avec un sol en linoléum et un sol en calcaire
9