Idées déco de cuisines avec un sol en linoléum et une péninsule
Trier par :
Budget
Trier par:Populaires du jour
61 - 80 sur 1 131 photos
1 sur 3
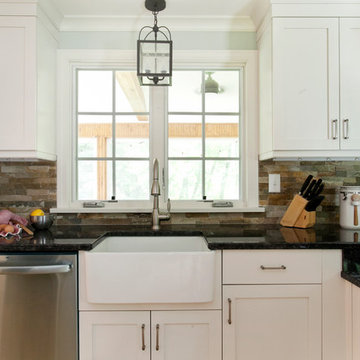
The new farm house sink and window that looks into the 3 season porch. A great place to clean up from a baking session or dinner. Photo by Chrissy Racho.

The beauty of a pull-and-replace remodel is that it's like a facelift for your kitchen! This update includes all new maple cabinets with a Nutmeg stained finish, Armstrong, Alterna vinyl flooring with Driftwood grout, a SileStone countertop in Tigris Sand and a Laufen Monte Bellow ceramic tile backsplash in Taupe, with 3" accent pieces for a decorative band. This kitchen overlooks a refreshed breakfast room and connects to the garage via a new mudroom.
Photo by Toby Weiss for Mosby Building Arts.
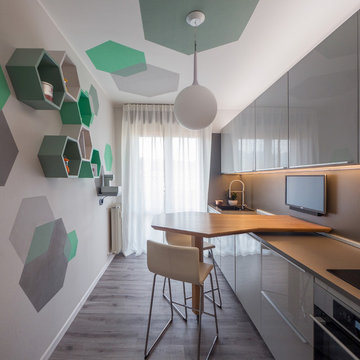
Liadesign
Cette image montre une petite cuisine ouverte linéaire design avec un évier 1 bac, un placard à porte plane, des portes de placard grises, un plan de travail en stratifié, une crédence grise, un électroménager en acier inoxydable, un sol en linoléum, une péninsule, un sol gris et un plan de travail gris.
Cette image montre une petite cuisine ouverte linéaire design avec un évier 1 bac, un placard à porte plane, des portes de placard grises, un plan de travail en stratifié, une crédence grise, un électroménager en acier inoxydable, un sol en linoléum, une péninsule, un sol gris et un plan de travail gris.

The original oak cabinets where painted white but lacked space and needed a fresh new look.
New 45" Stacked wall uppers installed with clear glass top openings.
LED under cabinet lighting
All base cabinets refaced to match.
Old uppers where re-installed in the garage.
Learn more about Showplace: http://www.houzz.com/pro/showplacefinecabinetry/showplace-wood-products
Mtn. Kitchens Staff Photo

Photo by Natalie Schueller
Réalisation d'une petite cuisine minimaliste en U fermée avec un évier encastré, un placard à porte plane, des portes de placard blanches, un plan de travail en surface solide, une crédence jaune, une crédence en feuille de verre, un électroménager en acier inoxydable, un sol en linoléum, une péninsule et un sol rouge.
Réalisation d'une petite cuisine minimaliste en U fermée avec un évier encastré, un placard à porte plane, des portes de placard blanches, un plan de travail en surface solide, une crédence jaune, une crédence en feuille de verre, un électroménager en acier inoxydable, un sol en linoléum, une péninsule et un sol rouge.
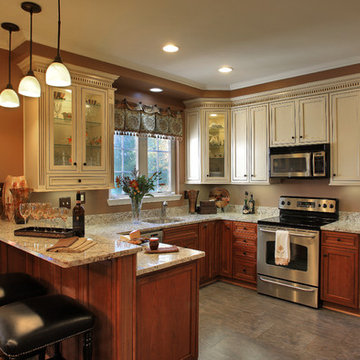
Kenneth M. Wyner Photography, Inc.
Exemple d'une cuisine américaine chic en U et bois brun de taille moyenne avec un évier 1 bac, un placard à porte shaker, un plan de travail en granite, un électroménager en acier inoxydable, un sol en linoléum, une péninsule et un sol beige.
Exemple d'une cuisine américaine chic en U et bois brun de taille moyenne avec un évier 1 bac, un placard à porte shaker, un plan de travail en granite, un électroménager en acier inoxydable, un sol en linoléum, une péninsule et un sol beige.
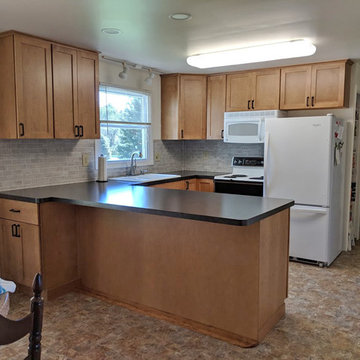
Transitional Bridgeport Maple cabinets from Starmark, in compact kitchen with plenty of cupboard and counter space. Elegant black countertops accent white appliances.
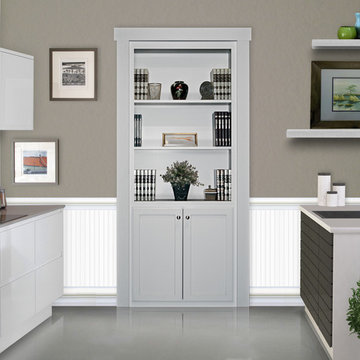
Hidden door for your kitchen!
Exemple d'une grande arrière-cuisine linéaire moderne avec un évier 1 bac, un placard à porte plane, des portes de placard blanches, un plan de travail en quartz modifié, une crédence grise, une crédence en céramique, un sol en linoléum et une péninsule.
Exemple d'une grande arrière-cuisine linéaire moderne avec un évier 1 bac, un placard à porte plane, des portes de placard blanches, un plan de travail en quartz modifié, une crédence grise, une crédence en céramique, un sol en linoléum et une péninsule.
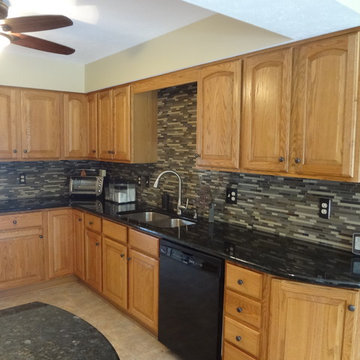
Choosing the dark Verde Peacock granite with hints on gold really helped make the existing oak cabinetry feel richer. The client also wanted to add to dimension and color, which is why we chose this Glass & Slate mosiac from Glazzio.
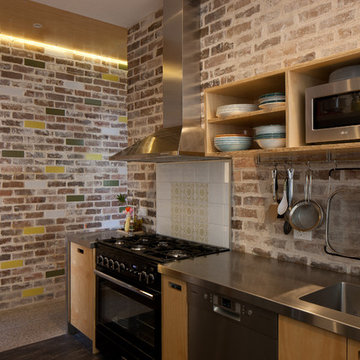
Douglas Frost
Exemple d'une petite cuisine éclectique en L et bois clair avec un placard sans porte, un plan de travail en inox, un sol en linoléum, une péninsule et un évier 2 bacs.
Exemple d'une petite cuisine éclectique en L et bois clair avec un placard sans porte, un plan de travail en inox, un sol en linoléum, une péninsule et un évier 2 bacs.
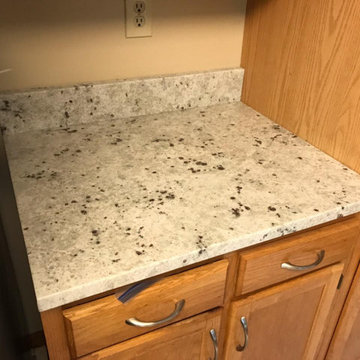
Colonial White granite, eased edge, single basin Stainless steel, undermount sink.
Réalisation d'une cuisine ouverte en U et bois brun de taille moyenne avec un évier 1 bac, un placard avec porte à panneau encastré, un plan de travail en granite, une crédence grise, une crédence en granite, un électroménager en acier inoxydable, un sol en linoléum, une péninsule, un sol beige et un plan de travail gris.
Réalisation d'une cuisine ouverte en U et bois brun de taille moyenne avec un évier 1 bac, un placard avec porte à panneau encastré, un plan de travail en granite, une crédence grise, une crédence en granite, un électroménager en acier inoxydable, un sol en linoléum, une péninsule, un sol beige et un plan de travail gris.
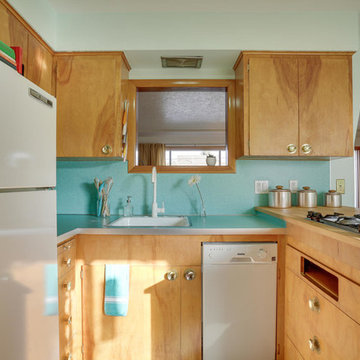
REpixs.com
Cette image montre une cuisine américaine vintage en U et bois clair de taille moyenne avec un évier posé, un placard à porte plane, un plan de travail en stratifié, une crédence bleue, un électroménager blanc, un sol en linoléum, une péninsule et un sol turquoise.
Cette image montre une cuisine américaine vintage en U et bois clair de taille moyenne avec un évier posé, un placard à porte plane, un plan de travail en stratifié, une crédence bleue, un électroménager blanc, un sol en linoléum, une péninsule et un sol turquoise.
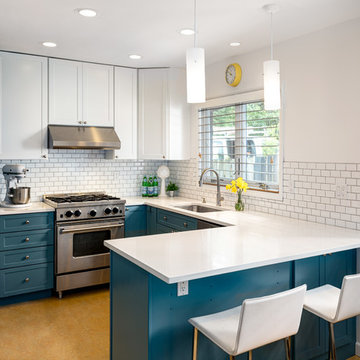
What is not to love about this kitchen?? Simple, full of charm, efficient layout..... and the perfect paint colors selected by ColorMoxie NW. Selecting white is much more complex than one might guess. The wrong white wall and cabinetry color could have forever looked "off" with the quartz counters and white subway tile. And that blue?? Swoon worthy Baltic Sea by Benjamin Moore. Hard to see in the photo, but there's a smidge of the same blue in the Marmoleum swirls (color: Sunny Day).
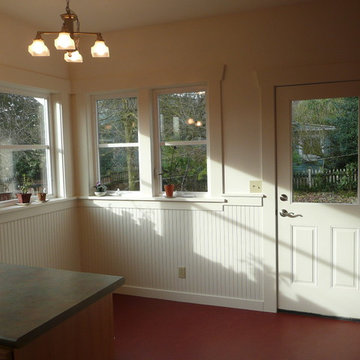
Eat-in room off of kitchen in 2nd story addition project in Seattle, WA
Inspiration pour une cuisine craftsman en U et bois brun de taille moyenne et fermée avec un évier 2 bacs, un placard à porte shaker, un plan de travail en stratifié, une crédence blanche, une crédence en céramique, un électroménager blanc, un sol en linoléum et une péninsule.
Inspiration pour une cuisine craftsman en U et bois brun de taille moyenne et fermée avec un évier 2 bacs, un placard à porte shaker, un plan de travail en stratifié, une crédence blanche, une crédence en céramique, un électroménager blanc, un sol en linoléum et une péninsule.
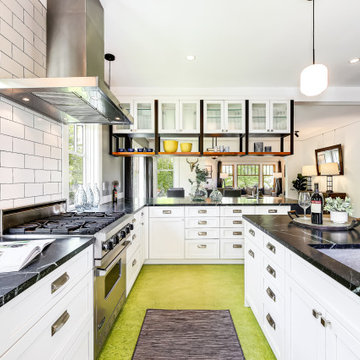
Inspiration pour une cuisine américaine traditionnelle en L de taille moyenne avec un évier encastré, un placard avec porte à panneau encastré, des portes de placard blanches, plan de travail en marbre, une crédence blanche, une crédence en carreau de porcelaine, un électroménager en acier inoxydable, un sol en linoléum, une péninsule, un sol vert et plan de travail noir.

2nd Place Kitchen Design
Rosella Gonzalez, Allied Member ASID
Jackson Design and Remodeling
Inspiration pour une cuisine américaine traditionnelle en L de taille moyenne avec un évier de ferme, un placard à porte shaker, des portes de placard blanches, plan de travail carrelé, une crédence jaune, une crédence en carrelage métro, un électroménager de couleur, un sol en linoléum et une péninsule.
Inspiration pour une cuisine américaine traditionnelle en L de taille moyenne avec un évier de ferme, un placard à porte shaker, des portes de placard blanches, plan de travail carrelé, une crédence jaune, une crédence en carrelage métro, un électroménager de couleur, un sol en linoléum et une péninsule.
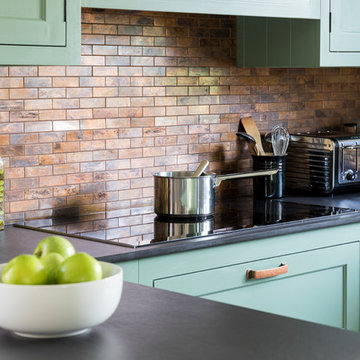
chris snook
Cette photo montre une cuisine américaine chic en U de taille moyenne avec un évier de ferme, un placard à porte shaker, des portes de placards vertess, un plan de travail en quartz modifié, une crédence en dalle métallique, un sol en linoléum, une péninsule et un sol vert.
Cette photo montre une cuisine américaine chic en U de taille moyenne avec un évier de ferme, un placard à porte shaker, des portes de placards vertess, un plan de travail en quartz modifié, une crédence en dalle métallique, un sol en linoléum, une péninsule et un sol vert.
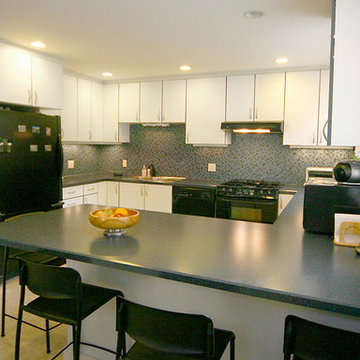
Steve Greenberg
Cette photo montre une cuisine américaine tendance en U de taille moyenne avec un évier posé, un placard à porte plane, des portes de placard blanches, un plan de travail en stratifié, une crédence multicolore, une crédence en carreau de verre, un électroménager noir, un sol en linoléum et une péninsule.
Cette photo montre une cuisine américaine tendance en U de taille moyenne avec un évier posé, un placard à porte plane, des portes de placard blanches, un plan de travail en stratifié, une crédence multicolore, une crédence en carreau de verre, un électroménager noir, un sol en linoléum et une péninsule.
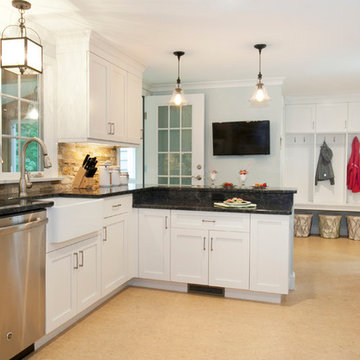
Looking into the kitchen from the dining area, we opened up the space creating a mudroom and desk/landing space as you enter from the outdoors along with a new entrance way into the adjoining den and new entry into the three season porch. Photo by Chrissy Racho.
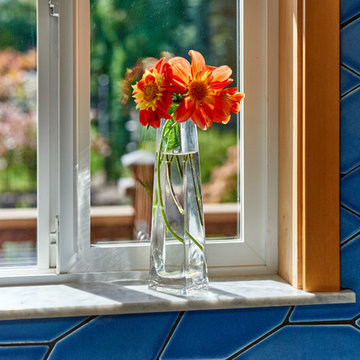
Details: Carrara marble window sills, with their bluish-gray veining, harmonize with the blue tile and provide a finishing touch to the remodel.
Cette image montre une cuisine américaine en U et bois clair de taille moyenne avec un évier intégré, un placard à porte shaker, un plan de travail en inox, une crédence bleue, une crédence en céramique, un électroménager en acier inoxydable, un sol en linoléum, une péninsule et un sol marron.
Cette image montre une cuisine américaine en U et bois clair de taille moyenne avec un évier intégré, un placard à porte shaker, un plan de travail en inox, une crédence bleue, une crédence en céramique, un électroménager en acier inoxydable, un sol en linoléum, une péninsule et un sol marron.
Idées déco de cuisines avec un sol en linoléum et une péninsule
4