Idées déco de cuisines avec un sol en linoléum et une péninsule
Trier par :
Budget
Trier par:Populaires du jour
101 - 120 sur 1 131 photos
1 sur 3
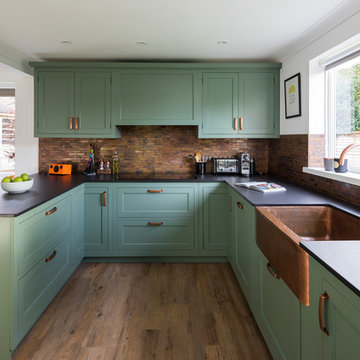
chris snook
Inspiration pour une cuisine américaine traditionnelle en U de taille moyenne avec un évier de ferme, un placard à porte shaker, des portes de placards vertess, un plan de travail en quartz modifié, une crédence en dalle métallique, un sol en linoléum, une péninsule et un sol vert.
Inspiration pour une cuisine américaine traditionnelle en U de taille moyenne avec un évier de ferme, un placard à porte shaker, des portes de placards vertess, un plan de travail en quartz modifié, une crédence en dalle métallique, un sol en linoléum, une péninsule et un sol vert.
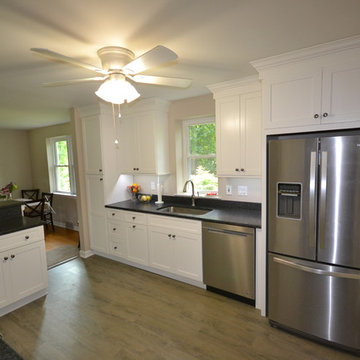
Making some small changes to the layout and removing a wall between the kitchen and dining room really made a big difference to this full kitchen remodel. New Fabuwood cabinetry in Galaxy Frost gives this new kitchen clean simple lines. The Fusion Brand flooring in Ash Gray is a great durable choice for a kitchen floor being water proof and scratch resistant while looking like real wood. Leathered finished Steel Gray Granite ties all the colors together. Another beautifully simple and clean full kitchen remodel by Chester County Kitchen in Bath.
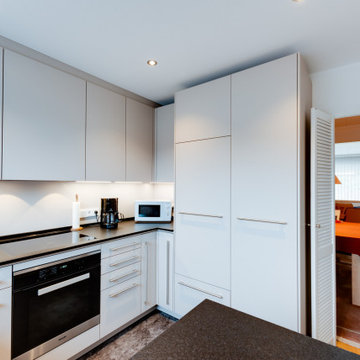
Die flächenbündigen Schrankfronten sind an den Oberschränken grifflos, am deckenhohen Seitenschrank mit eleganten Chromleisten konzipiert. Dazu bringt die dunkle Laminat-Arbeitsplatte stilvolles Flair in die Optik ein. Edel wirken dazu auch die schwarzen Elektrogeräte, die wie der Herd mit Chromverzierungen oder wie die Kochfläche mit Touch-Bedienung die Funktionalität der modernen Ballerina-Küche bereit halten.
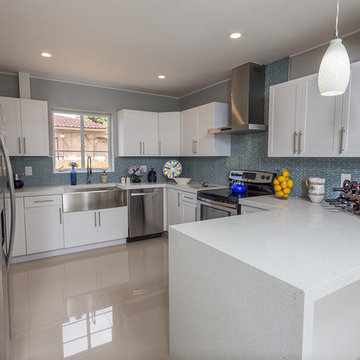
SOLD
Ernie Emad
This contemporary style décor with blues, yellow and read against a grey wall brought out the beauty of the house.
Idées déco pour une cuisine américaine contemporaine en U de taille moyenne avec un évier de ferme, un placard à porte shaker, des portes de placard blanches, un plan de travail en granite, une crédence bleue, une crédence en carreau briquette, un électroménager en acier inoxydable, un sol en linoléum, une péninsule et un sol blanc.
Idées déco pour une cuisine américaine contemporaine en U de taille moyenne avec un évier de ferme, un placard à porte shaker, des portes de placard blanches, un plan de travail en granite, une crédence bleue, une crédence en carreau briquette, un électroménager en acier inoxydable, un sol en linoléum, une péninsule et un sol blanc.
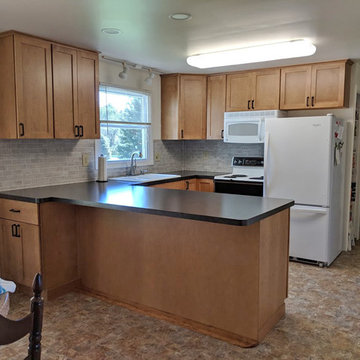
Transitional Bridgeport Maple cabinets from Starmark, in compact kitchen with plenty of cupboard and counter space. Elegant black countertops accent white appliances.
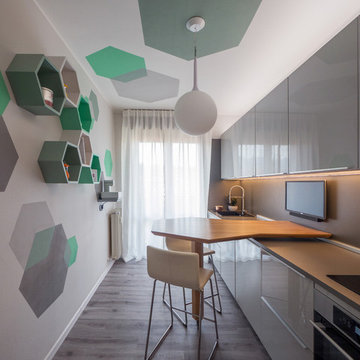
Liadesign
Réalisation d'une petite cuisine ouverte linéaire design avec un évier 1 bac, un placard à porte plane, des portes de placard grises, un plan de travail en stratifié, une crédence grise, un électroménager en acier inoxydable, un sol en linoléum, une péninsule, un sol gris et un plan de travail gris.
Réalisation d'une petite cuisine ouverte linéaire design avec un évier 1 bac, un placard à porte plane, des portes de placard grises, un plan de travail en stratifié, une crédence grise, un électroménager en acier inoxydable, un sol en linoléum, une péninsule, un sol gris et un plan de travail gris.
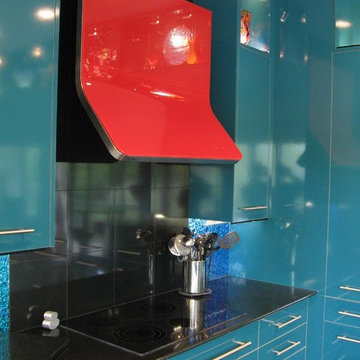
Cabinets: Holiday Kitchens, High Pressure Laminate, slab door
Counter: Granite
Cette image montre une cuisine bohème en U fermée et de taille moyenne avec un évier encastré, un placard à porte plane, des portes de placard bleues, un plan de travail en verre, une crédence bleue, une crédence en feuille de verre, un électroménager en acier inoxydable, un sol en linoléum et une péninsule.
Cette image montre une cuisine bohème en U fermée et de taille moyenne avec un évier encastré, un placard à porte plane, des portes de placard bleues, un plan de travail en verre, une crédence bleue, une crédence en feuille de verre, un électroménager en acier inoxydable, un sol en linoléum et une péninsule.
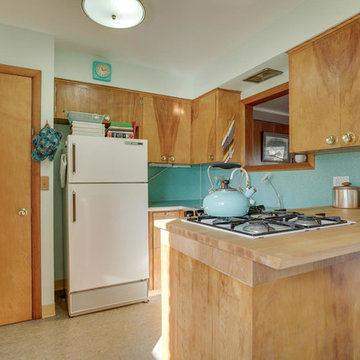
REpixs.com
Aménagement d'une cuisine américaine rétro en U et bois clair de taille moyenne avec un évier posé, un placard à porte plane, un plan de travail en stratifié, une crédence bleue, un électroménager blanc, un sol en linoléum, une péninsule et un sol turquoise.
Aménagement d'une cuisine américaine rétro en U et bois clair de taille moyenne avec un évier posé, un placard à porte plane, un plan de travail en stratifié, une crédence bleue, un électroménager blanc, un sol en linoléum, une péninsule et un sol turquoise.
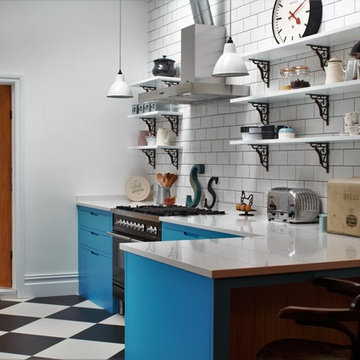
Sustainable Kitchens - Industrial Kitchen with American Diner Feel - St Giles Blue, Farrow & Ball painted flat panel cabinets with routed pulls surround a black Ilve Roma Twin Range cooker. White shelving on white metro tiles with dark grout complement the bianco venato granite worktops and attached breakfast bar. The checkered floor gives the kitchen a playful feel. Industrial style pendant lights, vintage style accessories and the Dualit toaster and oversized Newgate clock add to the industrial diner theme.
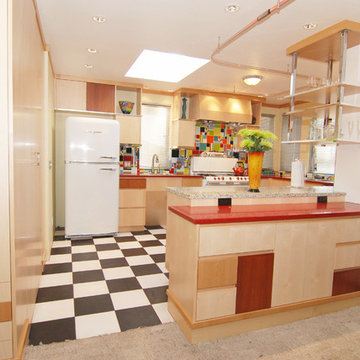
A mixture of maple, alder, mahogany and metal cabinets. All clear lacquer finish.
Exemple d'une cuisine américaine moderne en U et bois clair de taille moyenne avec un évier 2 bacs, un placard à porte plane, un plan de travail en verre recyclé, une crédence bleue, une crédence en carreau de ciment, un électroménager blanc, un sol en linoléum et une péninsule.
Exemple d'une cuisine américaine moderne en U et bois clair de taille moyenne avec un évier 2 bacs, un placard à porte plane, un plan de travail en verre recyclé, une crédence bleue, une crédence en carreau de ciment, un électroménager blanc, un sol en linoléum et une péninsule.
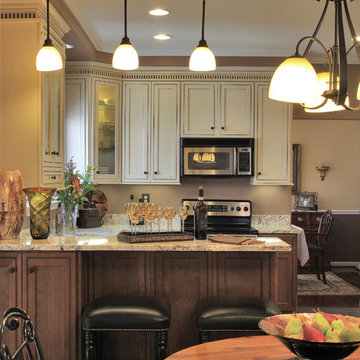
Kenneth M. Wyner Photography, Inc.
Cette photo montre une cuisine américaine chic en U et bois brun de taille moyenne avec un évier 1 bac, un placard à porte affleurante, un plan de travail en granite, un électroménager en acier inoxydable, un sol en linoléum et une péninsule.
Cette photo montre une cuisine américaine chic en U et bois brun de taille moyenne avec un évier 1 bac, un placard à porte affleurante, un plan de travail en granite, un électroménager en acier inoxydable, un sol en linoléum et une péninsule.
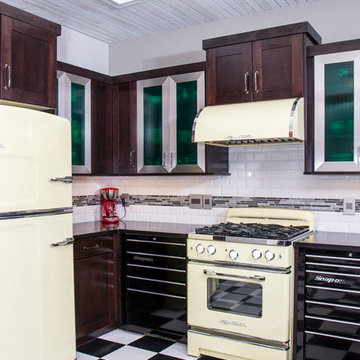
Cette photo montre une cuisine américaine industrielle en bois foncé et U de taille moyenne avec un évier encastré, un placard à porte shaker, un plan de travail en quartz, une crédence blanche, une crédence en carreau de ciment, un électroménager de couleur, un sol en linoléum et une péninsule.
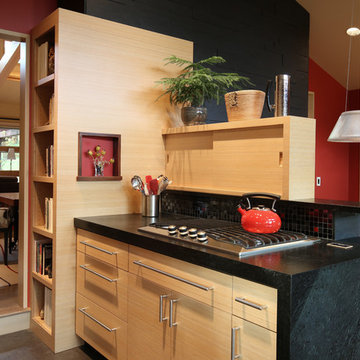
Former Sunroom became the new "Sun Kitchen" featuring bamboo cabinetry, soapstone countertop and waterfall edge, glass mosaic tile backsplash
Photo: Michael R. Timmer
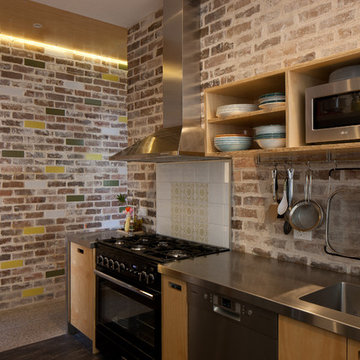
Douglas Frost
Exemple d'une petite cuisine éclectique en L et bois clair avec un placard sans porte, un plan de travail en inox, un sol en linoléum, une péninsule et un évier 2 bacs.
Exemple d'une petite cuisine éclectique en L et bois clair avec un placard sans porte, un plan de travail en inox, un sol en linoléum, une péninsule et un évier 2 bacs.
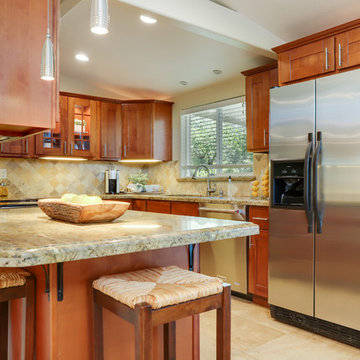
Remodeled kitchen includes shaker cabinets in warm walnut color and granite counter tops finished with marble back splash.
Réalisation d'une cuisine en bois brun fermée avec un évier encastré, un placard à porte shaker, un plan de travail en granite, une crédence multicolore, une crédence en marbre, un électroménager en acier inoxydable, un sol en linoléum, une péninsule, un sol multicolore et un plan de travail multicolore.
Réalisation d'une cuisine en bois brun fermée avec un évier encastré, un placard à porte shaker, un plan de travail en granite, une crédence multicolore, une crédence en marbre, un électroménager en acier inoxydable, un sol en linoléum, une péninsule, un sol multicolore et un plan de travail multicolore.

Ultramodern British Kitchen in Ferring, West Sussex
Sea Green handleless furniture from our British supplier and wonderful Corian surfaces combine in this coastal kitchen.
The Brief
This Ferring project required a kitchen rethink in terms of theme and layout. In a relatively compact space, the challenge for designer Aron was to incorporate all usual amenities whilst keeping a spacious and light feel in the room.
Corian work surfaces were a key desirable for this project, with the client also favouring a nod to the coastal setting of the property within the kitchen theme.
Design Elements
The layout of the final design makes the most of an L-shape run to maximise space, with appliances built-in and integrated to allow the theme of the kitchen to take centre-stage.
The theme itself delivers on the coastal design element required with the use of Sea Green furniture. During the design phase a handleless kitchen became the preferred choice for this client, with the design utilising the Segreto option from British supplier Mereway – also chosen because of the vast colour options.
Aron has used furniture around an American fridge freezer, whilst incorporating a nice drinks area, complete with wine bottle storage and glazed black feature door fronts.
Lighting improvements have also been made as part of the project in the form of undercabinet lighting, downlights in the ceiling and integrated lighting in the feature cupboard.
Special Inclusions
As a keen cook, appliance choices were an important part of this project for the client.
For this reason, high-performance Neff appliances have been utilised with features like Pyrolytic cleaning included in both the Slide & Hide single oven and compact oven. An intuitive Neff induction hob also features in this project.
Again, to maintain the theme appliances have been integrated where possible. A dishwasher and telescopic extractor hood are fitted behind Sea Green doors for this reason.
Project Highlight
Corian work surfaces were a key requirement for this project, with the client enjoying them in their previous kitchen.
A subtle light ash option has been chosen for this project, which has also been expertly fabricated in to a seamless 1.5 bowl sink area complete with drainer grooves.
The End Result
The end result is a wonderful kitchen design that delivers on all the key requirements of the project. Corian surfaces, high-performance appliances and a Sea Green theme tick all the boxes of this project brief.
If you have a similar home project, consult our expert designers to see how we can design your dream space.
To arrange a free design consultation visit a showroom or book an appointment now.
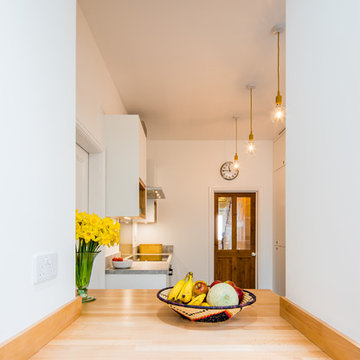
Dug Wilders
Cette image montre une cuisine encastrable nordique en U de taille moyenne avec un évier 1 bac, un placard à porte plane, des portes de placard blanches, un plan de travail en bois, une crédence grise, une crédence en feuille de verre, un sol en linoléum, une péninsule, un sol marron et un plan de travail gris.
Cette image montre une cuisine encastrable nordique en U de taille moyenne avec un évier 1 bac, un placard à porte plane, des portes de placard blanches, un plan de travail en bois, une crédence grise, une crédence en feuille de verre, un sol en linoléum, une péninsule, un sol marron et un plan de travail gris.
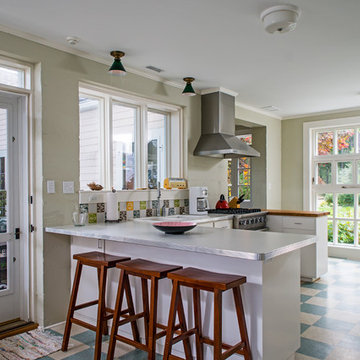
Mid Century Modern Kitchen
Idée de décoration pour une cuisine américaine vintage en U de taille moyenne avec un évier 2 bacs, un placard à porte plane, des portes de placard blanches, un plan de travail en bois, une crédence beige, un électroménager en acier inoxydable, un sol en linoléum, une péninsule, un plan de travail gris et un sol multicolore.
Idée de décoration pour une cuisine américaine vintage en U de taille moyenne avec un évier 2 bacs, un placard à porte plane, des portes de placard blanches, un plan de travail en bois, une crédence beige, un électroménager en acier inoxydable, un sol en linoléum, une péninsule, un plan de travail gris et un sol multicolore.
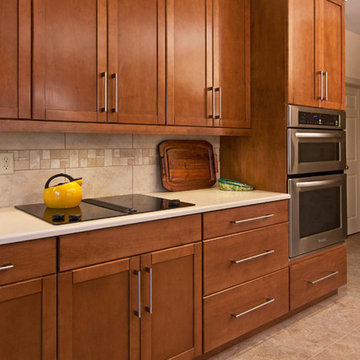
The beauty of a pull-and-replace remodel is that it's like a facelift for your kitchen! This update includes all new maple cabinets with a Nutmeg stained finish, Armstrong, Alterna vinyl flooring with Driftwood grout, a SileStone countertop in Tigris Sand and a Laufen Monte Bellow ceramic tile backsplash in Taupe, with 3" accent pieces for a decorative band. This kitchen overlooks a refreshed breakfast room and connects to the garage via a new mudroom.
Photo by Toby Weiss for Mosby Building Arts.
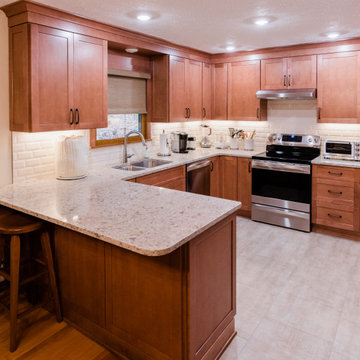
Exemple d'une cuisine chic en U et bois brun fermée et de taille moyenne avec un évier encastré, un placard avec porte à panneau encastré, un plan de travail en granite, une crédence blanche, une crédence en carrelage métro, un électroménager en acier inoxydable, un sol en linoléum, une péninsule, un sol gris et un plan de travail multicolore.
Idées déco de cuisines avec un sol en linoléum et une péninsule
6