Idées déco de cuisines avec un sol en linoléum
Trier par :
Budget
Trier par:Populaires du jour
141 - 160 sur 339 photos
1 sur 3
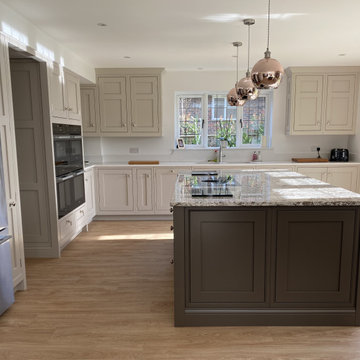
Handmade in-frame kitchen, boot and utility room featuring a two colour scheme, Caesarstone Eternal Statuario main countertops, Sensa premium Glacial Blue island countertop. Bora vented induction hob, Miele oven quad and appliances, Fisher and Paykel fridge freezer and caple wine coolers.
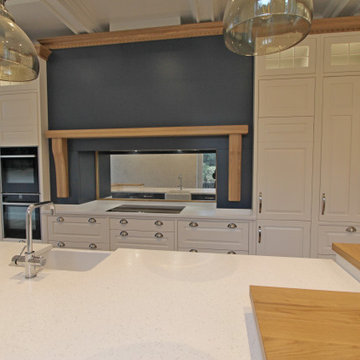
Hand made Traditional kitchen in an Edwardian house along with a traditional coffered ceiling made by ourselves.
Aménagement d'une grande cuisine américaine classique en L avec un évier de ferme, un placard à porte affleurante, des portes de placard blanches, un plan de travail en surface solide, un sol en linoléum, îlot, un plan de travail blanc et un plafond à caissons.
Aménagement d'une grande cuisine américaine classique en L avec un évier de ferme, un placard à porte affleurante, des portes de placard blanches, un plan de travail en surface solide, un sol en linoléum, îlot, un plan de travail blanc et un plafond à caissons.
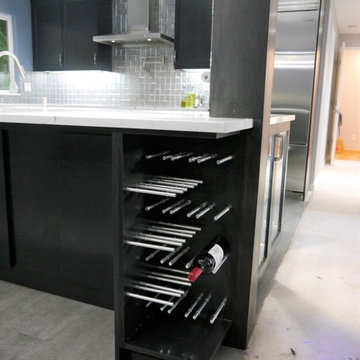
Cabinets are Maple with a dark gray stain in Truffle, uppers in Artesia style and lowers in a slab. Pental countertops in Arezzo polished, Tierra Sol backsplash in Illusion glass mosaic in Palladium, and Armstrong Luxury vinyl tile flooring in Cinder Forest Cosmic Grey.
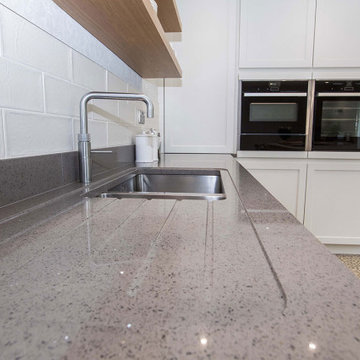
Idée de décoration pour une cuisine ouverte encastrable en L de taille moyenne avec un évier intégré, un placard à porte affleurante, des portes de placard blanches, plan de travail carrelé, une crédence en céramique, un sol en linoléum, îlot et un plan de travail blanc.
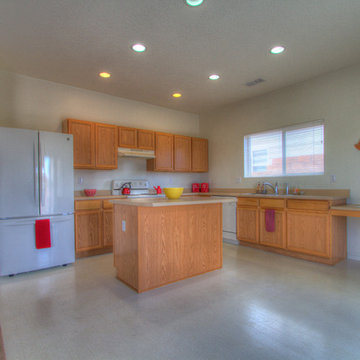
Anthony Escquivel
Aménagement d'une cuisine américaine sud-ouest américain en L et bois clair de taille moyenne avec un évier 2 bacs, un placard à porte shaker, un plan de travail en stratifié, un électroménager blanc, un sol en linoléum et îlot.
Aménagement d'une cuisine américaine sud-ouest américain en L et bois clair de taille moyenne avec un évier 2 bacs, un placard à porte shaker, un plan de travail en stratifié, un électroménager blanc, un sol en linoléum et îlot.
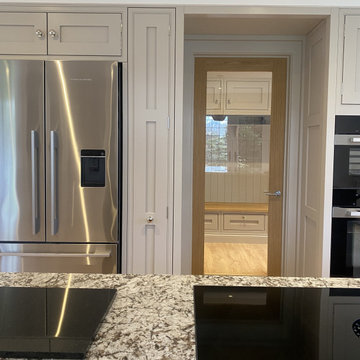
Handmade in-frame kitchen, boot and utility room featuring a two colour scheme, Caesarstone Eternal Statuario main countertops, Sensa premium Glacial Blue island countertop. Bora vented induction hob, Miele oven quad and appliances, Fisher and Paykel fridge freezer and caple wine coolers.
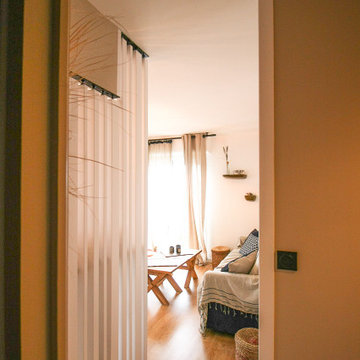
cuisine ouverte sur le salon en décloisonnant les espaces pour gagner de la place et offrant ainsi un véritable plan de travail et 4 places assises
la cuisine se laisse entrevoir derrière le claustra
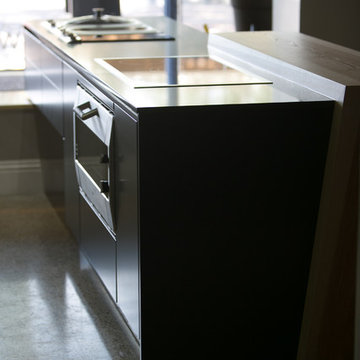
Ultra Modern Design without Handles in Charcoal Grey and Core Ash
Cette photo montre une petite cuisine ouverte parallèle tendance avec un placard à porte plane, des portes de placard grises, un plan de travail en bois, un électroménager en acier inoxydable, un sol en linoléum et îlot.
Cette photo montre une petite cuisine ouverte parallèle tendance avec un placard à porte plane, des portes de placard grises, un plan de travail en bois, un électroménager en acier inoxydable, un sol en linoléum et îlot.
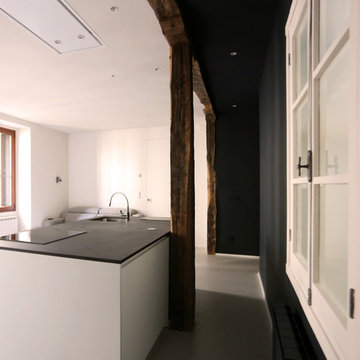
Reforma integral de vivienda situada a pocos metros de la playa de Ondarreta, en el barrio del Antiguo de Donostia.
Mas info en www.bitartearquitectura.com
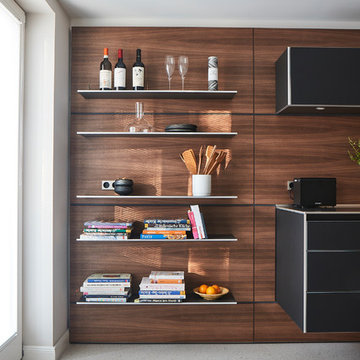
Exemple d'une très grande cuisine ouverte linéaire et encastrable tendance avec un évier intégré, un placard à porte plane, des portes de placard noires, un plan de travail en surface solide, une crédence marron, une crédence en bois, un sol en linoléum, aucun îlot, un sol beige et un plan de travail blanc.
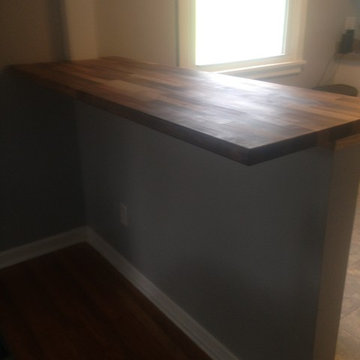
Custom kitchen island shelving, with butcher block top. Design by; JC Dengel Carpentry and Flooring
Idée de décoration pour une cuisine américaine parallèle champêtre de taille moyenne avec un évier 2 bacs, un placard sans porte, des portes de placard grises, un plan de travail en bois, une crédence grise, fenêtre, un électroménager en acier inoxydable, un sol en linoléum, un sol beige et un plan de travail marron.
Idée de décoration pour une cuisine américaine parallèle champêtre de taille moyenne avec un évier 2 bacs, un placard sans porte, des portes de placard grises, un plan de travail en bois, une crédence grise, fenêtre, un électroménager en acier inoxydable, un sol en linoléum, un sol beige et un plan de travail marron.
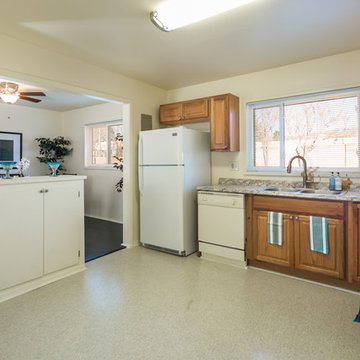
Josh Frick, Foto Van, Listed by Talia Freedman, Signature Southwest Properties, $174,000. Furniture rentals provided by CORT Furniture Rental Albuquerque
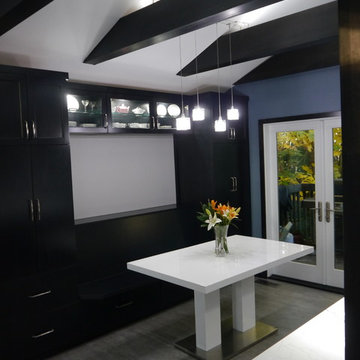
Cabinets are Maple with a dark gray stain in Truffle, uppers in Artesia style and lowers in a slab. Pental countertops in Arezzo polished, Tierra Sol backsplash in Illusion glass mosaic in Palladium, and Armstrong Luxury vinyl tile flooring in Cinder Forest Cosmic Grey.
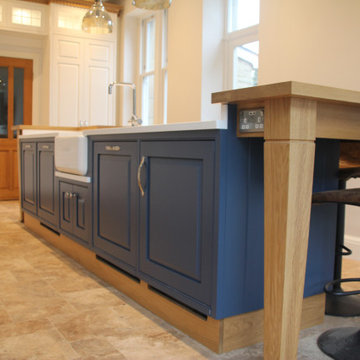
Hand made Traditional kitchen in an Edwardian house along with a traditional coffered ceiling made by ourselves.
Cette image montre une grande cuisine américaine traditionnelle en L avec un évier de ferme, un placard à porte affleurante, des portes de placard blanches, un plan de travail en surface solide, un sol en linoléum, îlot, un plan de travail blanc et un plafond à caissons.
Cette image montre une grande cuisine américaine traditionnelle en L avec un évier de ferme, un placard à porte affleurante, des portes de placard blanches, un plan de travail en surface solide, un sol en linoléum, îlot, un plan de travail blanc et un plafond à caissons.
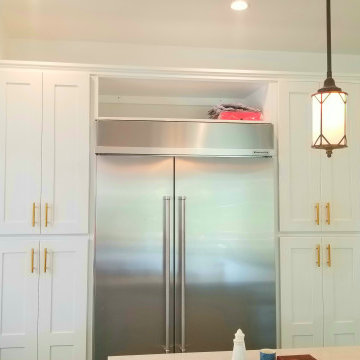
New kitchen cabinets with an island in the middle and quartz counter top. built in oven with cook top, sub zero fridge. pendents lights over the island and sink. bar stool on one side of the island. pantries on both sides of the fridge. green cement tile on back-splash walls.. upper cabinets with glass and shelves. new floor. new upgraded electrical rewiring. under cabinet lights. dimmer switches. raising ceiling to original height. new linoleum green floors. 4 inch Led recessed lights. new plumbing upgrades.
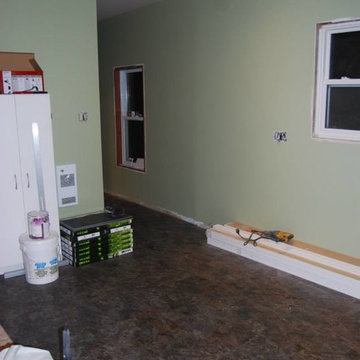
Renovation by WM Construction.
Crackfilling by Beck Drywall.
Painting by Mike Fecteau.
Interior Design by Decoria Interiors.
Exemple d'une très grande cuisine tendance en L et bois brun fermée avec un évier 2 bacs, un placard à porte shaker, un plan de travail en stratifié, une crédence beige, une crédence en carrelage de pierre, un électroménager en acier inoxydable, un sol en linoléum et îlot.
Exemple d'une très grande cuisine tendance en L et bois brun fermée avec un évier 2 bacs, un placard à porte shaker, un plan de travail en stratifié, une crédence beige, une crédence en carrelage de pierre, un électroménager en acier inoxydable, un sol en linoléum et îlot.
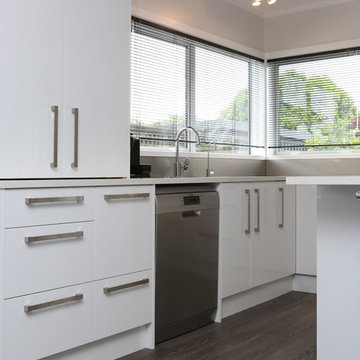
Aménagement d'une cuisine ouverte contemporaine en L de taille moyenne avec un évier encastré, un placard à porte plane, des portes de placard blanches, un plan de travail en quartz modifié, une crédence grise, une crédence en feuille de verre, un électroménager en acier inoxydable, un sol en linoléum, îlot et un sol multicolore.
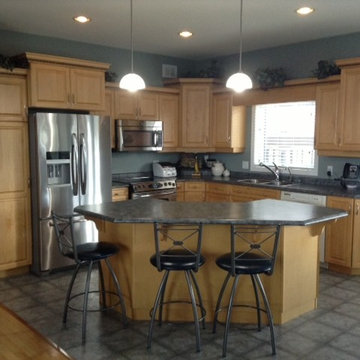
Golden Maple Kitchen Before
Idées déco pour une cuisine américaine contemporaine en bois foncé avec un placard avec porte à panneau surélevé, un plan de travail en quartz, un électroménager en acier inoxydable, un sol en linoléum et îlot.
Idées déco pour une cuisine américaine contemporaine en bois foncé avec un placard avec porte à panneau surélevé, un plan de travail en quartz, un électroménager en acier inoxydable, un sol en linoléum et îlot.
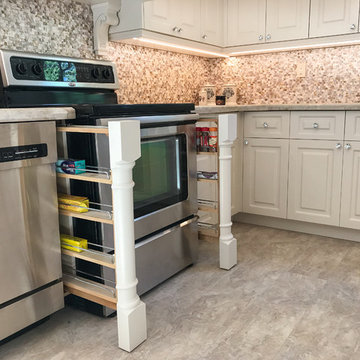
Custom kitchen in Forest Hill, Toronto
Idée de décoration pour une grande cuisine américaine tradition en U avec un évier encastré, un placard avec porte à panneau surélevé, des portes de placard beiges, un plan de travail en quartz, une crédence beige, une crédence en mosaïque, un électroménager blanc, un sol en linoléum, aucun îlot, un sol beige et un plan de travail beige.
Idée de décoration pour une grande cuisine américaine tradition en U avec un évier encastré, un placard avec porte à panneau surélevé, des portes de placard beiges, un plan de travail en quartz, une crédence beige, une crédence en mosaïque, un électroménager blanc, un sol en linoléum, aucun îlot, un sol beige et un plan de travail beige.
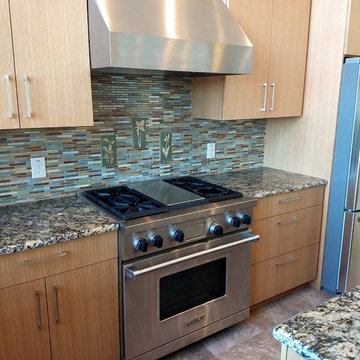
Cette image montre une grande cuisine design en U et bois clair avec un placard à porte plane, un plan de travail en granite, une crédence verte, une crédence en carreau de porcelaine, un électroménager en acier inoxydable, un sol en linoléum, 2 îlots et un plan de travail marron.
Idées déco de cuisines avec un sol en linoléum
8