Idées déco de cuisines avec un sol en linoléum
Trier par :
Budget
Trier par:Populaires du jour
121 - 140 sur 339 photos
1 sur 3
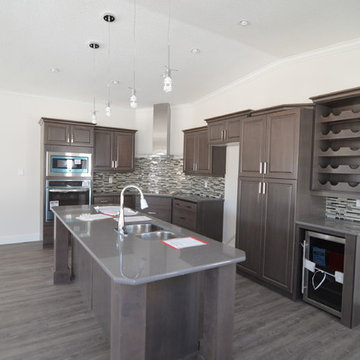
This custom cottage is anything but small. It has a medium sized kitchen with a large quartz topped island. Glass tile backsplash and built in stainless steel appliances finish this cottage nicely. The living room has a built in gas fireplace with mantle and tile surround. All the flooring in the kitchen and living room is vinyl plank flooring.
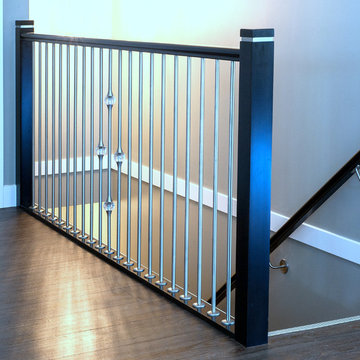
All flooring and tiles supplied and installed by the Pro-Pack Team. Railing is a modern twist to incorperate clients love of crystals.
Inspiration pour une grande cuisine américaine minimaliste en L avec un évier encastré, un placard à porte plane, des portes de placard blanches, un plan de travail en quartz, une crédence rouge, une crédence en carreau de verre, un électroménager en acier inoxydable, un sol en linoléum et îlot.
Inspiration pour une grande cuisine américaine minimaliste en L avec un évier encastré, un placard à porte plane, des portes de placard blanches, un plan de travail en quartz, une crédence rouge, une crédence en carreau de verre, un électroménager en acier inoxydable, un sol en linoléum et îlot.
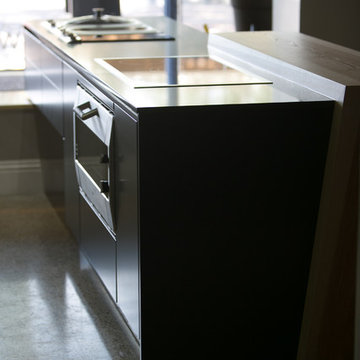
Ultra Modern Design without Handles in Charcoal Grey and Core Ash
Cette photo montre une petite cuisine ouverte parallèle tendance avec un placard à porte plane, des portes de placard grises, un plan de travail en bois, un électroménager en acier inoxydable, un sol en linoléum et îlot.
Cette photo montre une petite cuisine ouverte parallèle tendance avec un placard à porte plane, des portes de placard grises, un plan de travail en bois, un électroménager en acier inoxydable, un sol en linoléum et îlot.
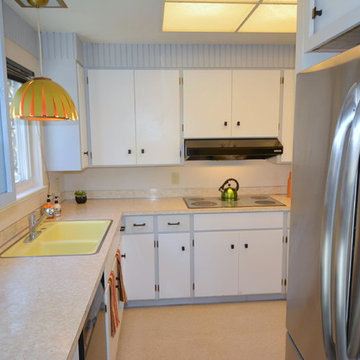
Mike Vhistadt
Cette photo montre une petite cuisine rétro en L fermée avec un évier 1 bac, un placard à porte plane, des portes de placard blanches, une crédence bleue, un électroménager noir, un sol en linoléum et aucun îlot.
Cette photo montre une petite cuisine rétro en L fermée avec un évier 1 bac, un placard à porte plane, des portes de placard blanches, une crédence bleue, un électroménager noir, un sol en linoléum et aucun îlot.
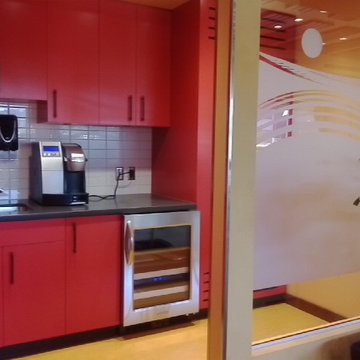
Idées déco pour une petite arrière-cuisine parallèle éclectique avec un évier 1 bac, un placard à porte plane, des portes de placard rouges, un plan de travail en quartz modifié, une crédence blanche, une crédence en carrelage métro, un électroménager en acier inoxydable et un sol en linoléum.
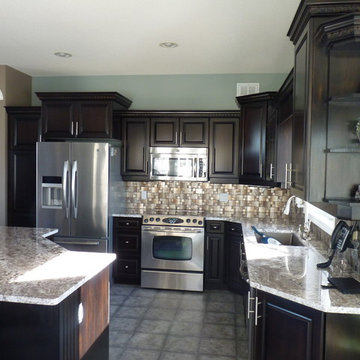
Golden Maple Kitchen Refinished to a Dark Walnut
Cette photo montre une cuisine américaine tendance en bois clair avec un placard avec porte à panneau surélevé, un plan de travail en quartz, un électroménager en acier inoxydable, un sol en linoléum et îlot.
Cette photo montre une cuisine américaine tendance en bois clair avec un placard avec porte à panneau surélevé, un plan de travail en quartz, un électroménager en acier inoxydable, un sol en linoléum et îlot.
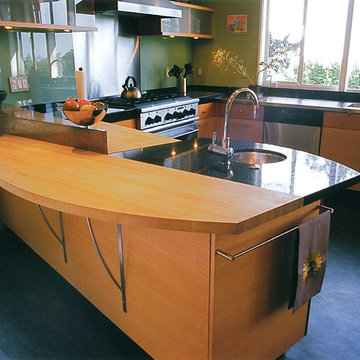
Most of us like lots of storage in our kitchens, usually resulting in large banks of monotonous cabinets. But by considering the various tasks that take place in the kitchen, their sequence, individual requirements, required storage, and preferred surfaces to perform the tasks, you can get a kitchen that is not only more efficient but also delightful to be in.
Here we see different countertop materials according to the tasks to be performed at that area: granite around the prep sink for splash; wood cutting board adjacent to the prep sink; wood counter at the sitting area; granite and glass at the stove; and continuous stainless steel counter/sink at the clean-up sink
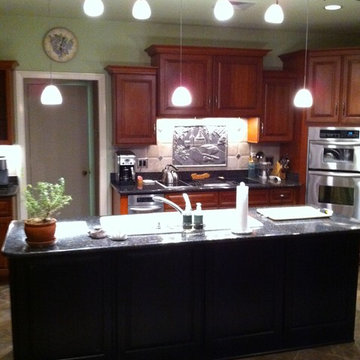
Idée de décoration pour une grande cuisine américaine tradition en L et bois brun avec un évier posé, un placard avec porte à panneau surélevé, un plan de travail en granite, une crédence beige, une crédence en carreau de porcelaine, un électroménager en acier inoxydable, un sol en linoléum et îlot.
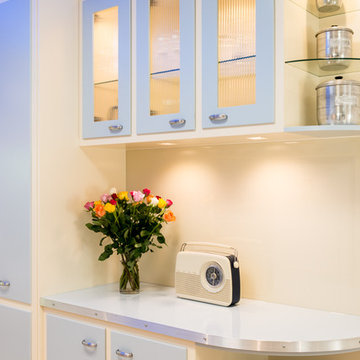
Lyndon Stacy
Inspiration pour une grande cuisine bohème en U fermée avec un évier 2 bacs, un placard avec porte à panneau surélevé, des portes de placard bleues, un plan de travail en stratifié, une crédence blanche, une crédence en feuille de verre, un électroménager noir, un sol en linoléum et îlot.
Inspiration pour une grande cuisine bohème en U fermée avec un évier 2 bacs, un placard avec porte à panneau surélevé, des portes de placard bleues, un plan de travail en stratifié, une crédence blanche, une crédence en feuille de verre, un électroménager noir, un sol en linoléum et îlot.
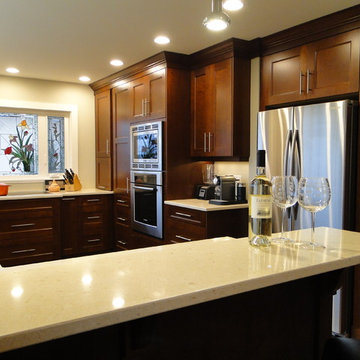
Custom Design, Custom Kitchen Cabinets, 3/4" Maple with Recessed Panel Veneer Shaker Door Style. Fogged Canadian Walnut stain. Quartz Countertops Raised eating countertop and stainless steel appliances.
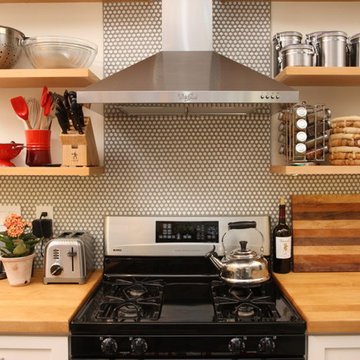
Tom Cogill
Réalisation d'une petite cuisine design en L fermée avec un évier 1 bac, un placard à porte plane, des portes de placard blanches, un plan de travail en bois, une crédence en céramique, un électroménager en acier inoxydable, un sol en linoléum et aucun îlot.
Réalisation d'une petite cuisine design en L fermée avec un évier 1 bac, un placard à porte plane, des portes de placard blanches, un plan de travail en bois, une crédence en céramique, un électroménager en acier inoxydable, un sol en linoléum et aucun îlot.
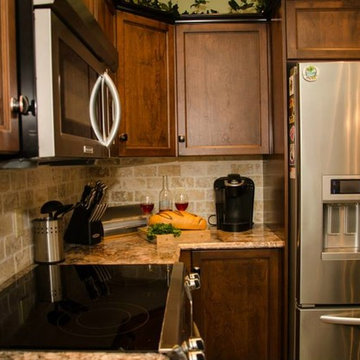
Photography by Brightest Dawn Photography
Aménagement d'une très grande cuisine classique en L et bois brun fermée avec un évier 2 bacs, un placard avec porte à panneau encastré, un plan de travail en stratifié, une crédence beige, une crédence en carrelage de pierre, un électroménager en acier inoxydable, un sol en linoléum et îlot.
Aménagement d'une très grande cuisine classique en L et bois brun fermée avec un évier 2 bacs, un placard avec porte à panneau encastré, un plan de travail en stratifié, une crédence beige, une crédence en carrelage de pierre, un électroménager en acier inoxydable, un sol en linoléum et îlot.
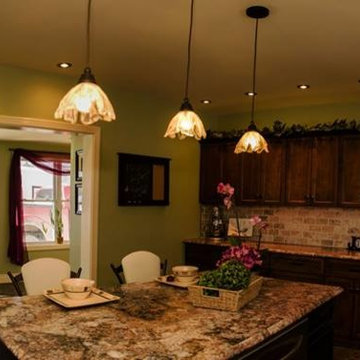
Photography by Brightest Dawn Photography
Cette photo montre une très grande cuisine chic en L et bois brun fermée avec un évier 2 bacs, un placard avec porte à panneau encastré, un plan de travail en stratifié, une crédence beige, une crédence en carrelage de pierre, un électroménager en acier inoxydable, un sol en linoléum et îlot.
Cette photo montre une très grande cuisine chic en L et bois brun fermée avec un évier 2 bacs, un placard avec porte à panneau encastré, un plan de travail en stratifié, une crédence beige, une crédence en carrelage de pierre, un électroménager en acier inoxydable, un sol en linoléum et îlot.
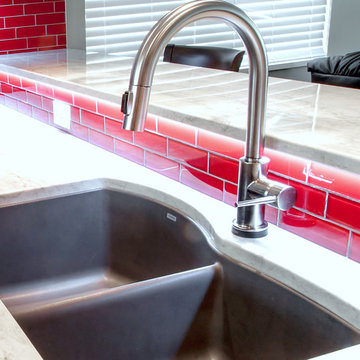
All flooring and tiles supplied and installed by the Pro-Pack Team. Clients suggested that they would love to have a red backsplash- we agree what great idea. Quartzite natural beauty is not compromised but enhanced.
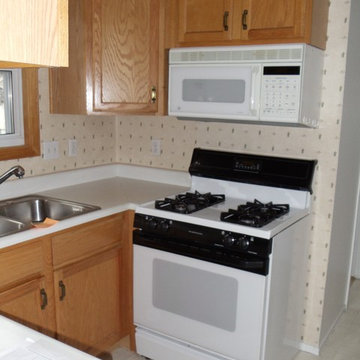
Before - We called this HUD home's Kitchen a One Person only Kitchen. House is a 1960 builder reproduction model. No bells and whistles. While this kitchen had been remodeled once in the 1980's it lacked any drama or WOW factor. Today we are all greatly appreciate a great entertaining kitchen.
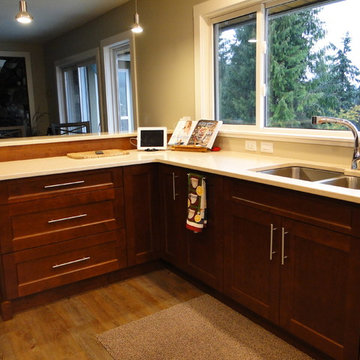
Custom Design, Custom Kitchen Cabinets, 3/4" Maple with Recessed Panel Veneer Shaker Door Style. Fogged Canadian Walnut stain. Quartz Countertops Raised eating countertop and stainless steel appliances.
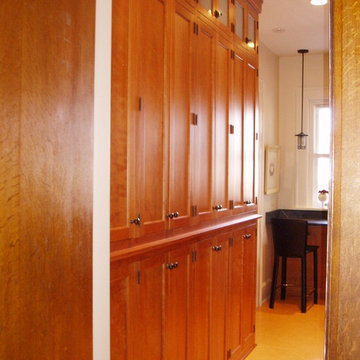
Custom Cherry cabinetry built by Stumbo wood products of Iowa City. Soapstone counters, Marmoleum flooring, Antique milk glass doors.
Inspiration pour une cuisine américaine traditionnelle en L et bois brun avec un évier encastré, un placard à porte shaker, un plan de travail en stéatite, une crédence noire, une crédence en dalle de pierre, un électroménager en acier inoxydable, un sol en linoléum, une péninsule et un sol jaune.
Inspiration pour une cuisine américaine traditionnelle en L et bois brun avec un évier encastré, un placard à porte shaker, un plan de travail en stéatite, une crédence noire, une crédence en dalle de pierre, un électroménager en acier inoxydable, un sol en linoléum, une péninsule et un sol jaune.
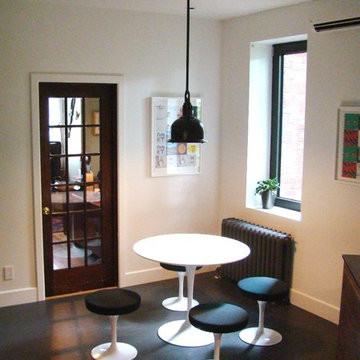
The clients wanted to have a more spacious kitchen with an updated look while conserving the original woodwork and heritage of the home. We created plans for a spacious and functional kitchen. We removed a wall to enlarge it and updated all the finishes and lighting. We assisted the client in all material selections and coordinated the deliveries in the proper sequence and on time.
Poured cement countertops, stainless steel mosaic backsplash tile, heated Marmoleum floor in charcoal grey, solid walnut cabinets, white lacquer cabinets, Panel-ready fridge cabinetry and integrated wall microwave and oven, industrial-style pendant lighting.Poured cement countertops on site, stainless steel mosaic backsplash tile, heated Marmoleum floor in charcoal grey, solid walnut cabinets, white lacquer upper cabinets, built-in fridge cabinetry and integrated wall microwave and oven, industrial-style pendant lighting.
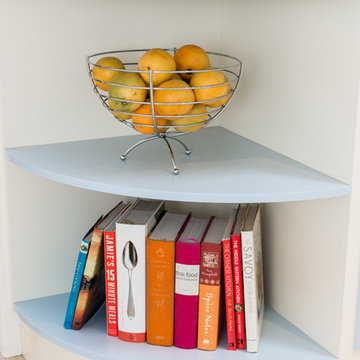
Lyndon Stacy
Aménagement d'une grande cuisine éclectique en U fermée avec un évier 2 bacs, un placard avec porte à panneau surélevé, des portes de placard bleues, un plan de travail en stratifié, une crédence blanche, une crédence en feuille de verre, un électroménager noir, un sol en linoléum et îlot.
Aménagement d'une grande cuisine éclectique en U fermée avec un évier 2 bacs, un placard avec porte à panneau surélevé, des portes de placard bleues, un plan de travail en stratifié, une crédence blanche, une crédence en feuille de verre, un électroménager noir, un sol en linoléum et îlot.
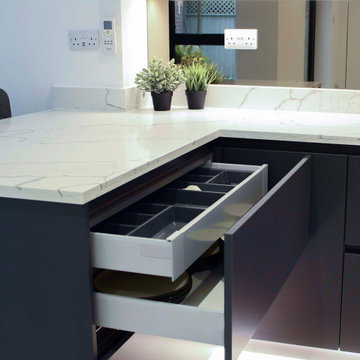
Réalisation d'une cuisine ouverte parallèle design de taille moyenne avec un évier intégré, un placard sans porte, des portes de placard noires, un plan de travail en quartz, une crédence métallisée, une crédence miroir, un électroménager en acier inoxydable, un sol en linoléum, une péninsule, un sol marron, un plan de travail blanc et un plafond en lambris de bois.
Idées déco de cuisines avec un sol en linoléum
7