Idées déco de cuisines avec un sol en linoléum
Trier par :
Budget
Trier par:Populaires du jour
41 - 60 sur 339 photos
1 sur 3
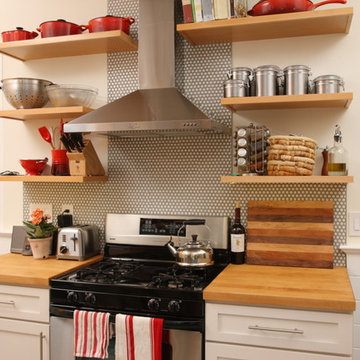
Tom Cogill
Cette image montre une petite cuisine design en L fermée avec un évier 1 bac, un placard à porte plane, des portes de placard blanches, un plan de travail en bois, une crédence en céramique, un électroménager en acier inoxydable, un sol en linoléum et aucun îlot.
Cette image montre une petite cuisine design en L fermée avec un évier 1 bac, un placard à porte plane, des portes de placard blanches, un plan de travail en bois, une crédence en céramique, un électroménager en acier inoxydable, un sol en linoléum et aucun îlot.
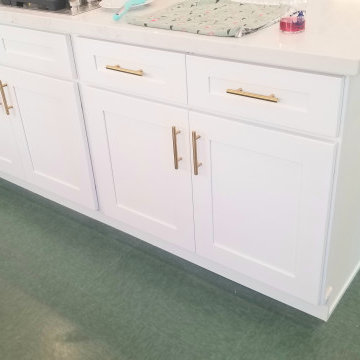
New kitchen cabinets with an island in the middle and quartz counter top. built in oven with cook top, sub zero fridge. pendents lights over the island and sink. bar stool on one side of the island. pantries on both sides of the fridge. green cement tile on back-splash walls.. upper cabinets with glass and shelves. new floor. new upgraded electrical rewiring. under cabinet lights. dimmer switches. raising ceiling to original height. new linoleum green floors. 4 inch Led recessed lights. new plumbing upgrades.
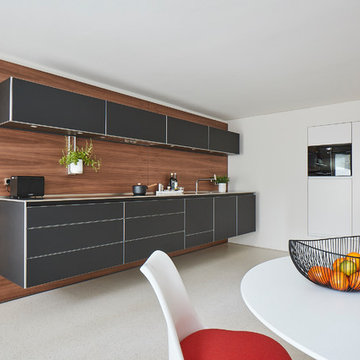
Réalisation d'une très grande cuisine ouverte linéaire et encastrable design avec un évier intégré, un placard à porte plane, des portes de placard noires, un plan de travail en surface solide, une crédence marron, une crédence en bois, un sol en linoléum, aucun îlot, un sol beige et un plan de travail blanc.
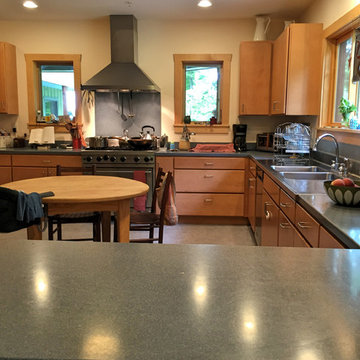
Custom made wood cabinets.
Custom made maple trim.
Exemple d'une très grande cuisine tendance en U et bois brun fermée avec un évier 2 bacs, un placard à porte plane, un plan de travail en surface solide, une crédence grise, un électroménager en acier inoxydable, un sol en linoléum et aucun îlot.
Exemple d'une très grande cuisine tendance en U et bois brun fermée avec un évier 2 bacs, un placard à porte plane, un plan de travail en surface solide, une crédence grise, un électroménager en acier inoxydable, un sol en linoléum et aucun îlot.
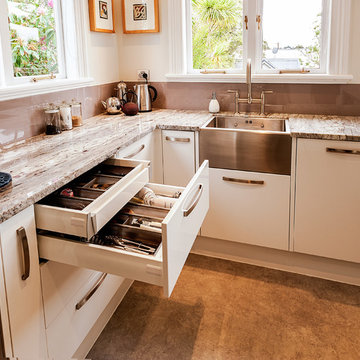
Finesse Photography. The hidden drawer system is great for cooking utensils and cutlery.
Idée de décoration pour une cuisine américaine tradition en U de taille moyenne avec des portes de placard blanches, un plan de travail en granite, une crédence en feuille de verre, un électroménager en acier inoxydable, un sol en linoléum, un évier de ferme, un placard à porte plane, une crédence marron, aucun îlot et un sol gris.
Idée de décoration pour une cuisine américaine tradition en U de taille moyenne avec des portes de placard blanches, un plan de travail en granite, une crédence en feuille de verre, un électroménager en acier inoxydable, un sol en linoléum, un évier de ferme, un placard à porte plane, une crédence marron, aucun îlot et un sol gris.
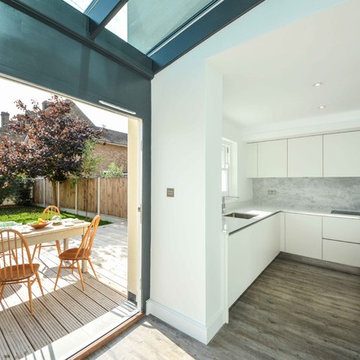
Photographs by Mike Waterman
Exemple d'une très grande cuisine tendance en L fermée avec un évier encastré, un placard à porte plane, des portes de placard blanches, plan de travail en marbre, une crédence grise, une crédence en dalle de pierre, un électroménager en acier inoxydable, un sol en linoléum et îlot.
Exemple d'une très grande cuisine tendance en L fermée avec un évier encastré, un placard à porte plane, des portes de placard blanches, plan de travail en marbre, une crédence grise, une crédence en dalle de pierre, un électroménager en acier inoxydable, un sol en linoléum et îlot.
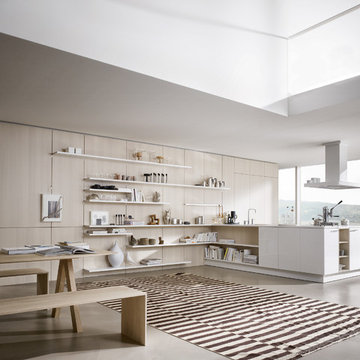
Inspiration pour une grande cuisine américaine design en L avec un placard à porte plane, des portes de placard blanches, une crédence marron, un sol en linoléum et une péninsule.
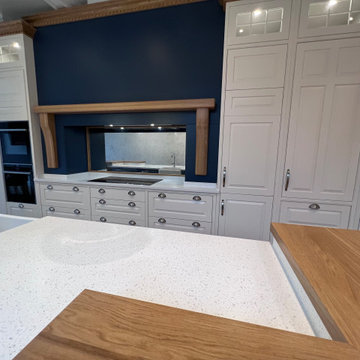
Hand made Traditional kitchen in an Edwardian house along with a traditional coffered ceiling made by ourselves.
Cette photo montre une grande cuisine américaine chic en L avec un évier de ferme, un placard à porte affleurante, des portes de placard blanches, un plan de travail en surface solide, un sol en linoléum, îlot, un plan de travail blanc et un plafond à caissons.
Cette photo montre une grande cuisine américaine chic en L avec un évier de ferme, un placard à porte affleurante, des portes de placard blanches, un plan de travail en surface solide, un sol en linoléum, îlot, un plan de travail blanc et un plafond à caissons.

Josie Withers
Cette photo montre une très grande cuisine ouverte parallèle industrielle en bois brun avec un évier 2 bacs, un placard à porte plane, un plan de travail en surface solide, une crédence multicolore, une crédence en céramique, un électroménager en acier inoxydable, un sol en linoléum, îlot, un sol rouge et plan de travail noir.
Cette photo montre une très grande cuisine ouverte parallèle industrielle en bois brun avec un évier 2 bacs, un placard à porte plane, un plan de travail en surface solide, une crédence multicolore, une crédence en céramique, un électroménager en acier inoxydable, un sol en linoléum, îlot, un sol rouge et plan de travail noir.
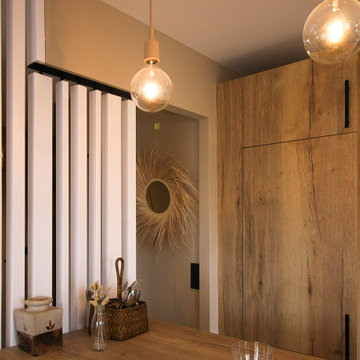
cuisine ouverte sur le salon en décloisonnant les espaces pour gagner de la place et offrant ainsi un véritable plan de travail et 4 places assises
Cette photo montre une cuisine ouverte romantique en U et bois clair de taille moyenne avec un plan de travail en bois, un sol en linoléum, îlot et un sol beige.
Cette photo montre une cuisine ouverte romantique en U et bois clair de taille moyenne avec un plan de travail en bois, un sol en linoléum, îlot et un sol beige.
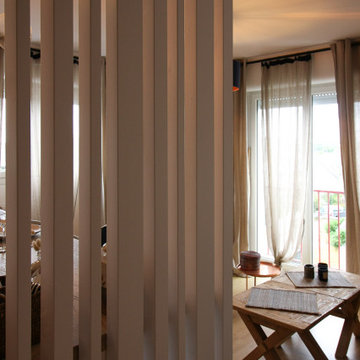
cuisine ouverte sur le salon en décloisonnant les espaces pour gagner de la place et offrant ainsi un véritable plan de travail et 4 places assises
claustra qui laisse entrevoir la cuisine
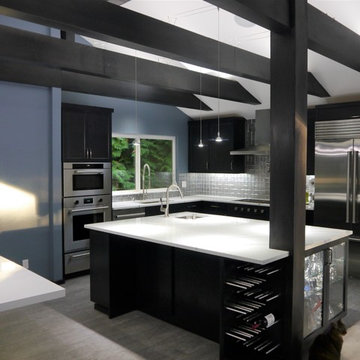
Cabinets are Maple with a dark gray stain in Truffle, uppers in Artesia style and lowers in a slab. Pental countertops in Arezzo polished, Tierra Sol backsplash in Illusion glass mosaic in Palladium, and Armstrong Luxury vinyl tile flooring in Cinder Forest Cosmic Grey.
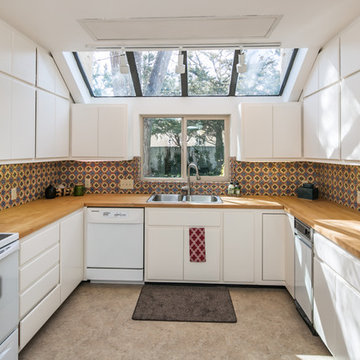
Listed by Bob Pennington, Keller Williams, photos by Josh Frick, FotoVan, Furniture provided by CORT Furniture Rental Albuquerque
Réalisation d'une cuisine vintage en U fermée et de taille moyenne avec un évier posé, un placard à porte plane, des portes de placard blanches, un plan de travail en bois, une crédence multicolore, une crédence en céramique, un électroménager blanc, un sol en linoléum et aucun îlot.
Réalisation d'une cuisine vintage en U fermée et de taille moyenne avec un évier posé, un placard à porte plane, des portes de placard blanches, un plan de travail en bois, une crédence multicolore, une crédence en céramique, un électroménager blanc, un sol en linoléum et aucun îlot.
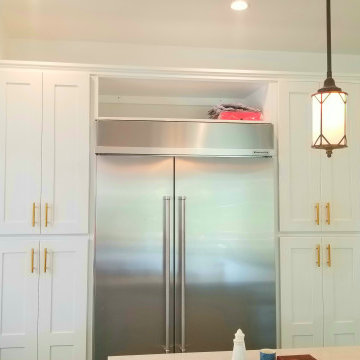
New kitchen cabinets with an island in the middle and quartz counter top. built in oven with cook top, sub zero fridge. pendents lights over the island and sink. bar stool on one side of the island. pantries on both sides of the fridge. green cement tile on back-splash walls.. upper cabinets with glass and shelves. new floor. new upgraded electrical rewiring. under cabinet lights. dimmer switches. raising ceiling to original height. new linoleum green floors. 4 inch Led recessed lights. new plumbing upgrades.
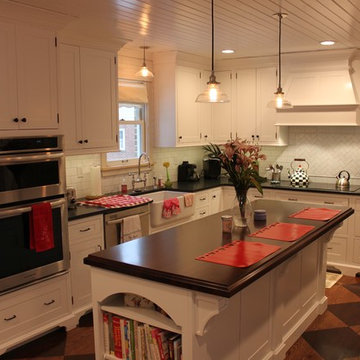
Exemple d'une cuisine moderne en L fermée et de taille moyenne avec un évier de ferme, des portes de placard blanches, une crédence blanche, un électroménager en acier inoxydable, îlot, un placard à porte shaker, un plan de travail en bois, une crédence en carrelage métro et un sol en linoléum.
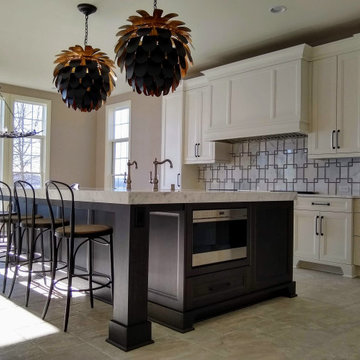
Empire Painting transformed this spacious kitchen space featuring white kitchen cabinets with contrasting black cabinet hardware, a black kitchen island, quirky lighting fixtures, and plenty of windows to provide light.
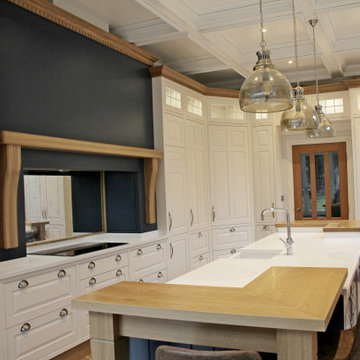
Hand made Traditional kitchen in an Edwardian house along with a traditional coffered ceiling made by ourselves.
Inspiration pour une grande cuisine américaine traditionnelle en L avec un évier de ferme, un placard à porte affleurante, des portes de placard blanches, un plan de travail en surface solide, un sol en linoléum, îlot, un plan de travail blanc et un plafond à caissons.
Inspiration pour une grande cuisine américaine traditionnelle en L avec un évier de ferme, un placard à porte affleurante, des portes de placard blanches, un plan de travail en surface solide, un sol en linoléum, îlot, un plan de travail blanc et un plafond à caissons.
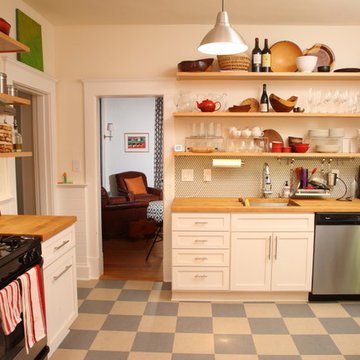
Tom Cogill
Inspiration pour une petite cuisine design en L fermée avec un évier 1 bac, un placard à porte plane, des portes de placard blanches, un plan de travail en bois, une crédence en céramique, un électroménager en acier inoxydable, un sol en linoléum et aucun îlot.
Inspiration pour une petite cuisine design en L fermée avec un évier 1 bac, un placard à porte plane, des portes de placard blanches, un plan de travail en bois, une crédence en céramique, un électroménager en acier inoxydable, un sol en linoléum et aucun îlot.
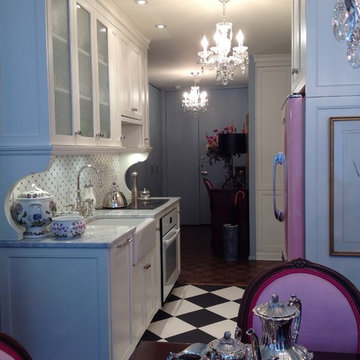
Crystal chandeliers, marble countertops, large corbel details, and a bold black and white floor. Oh, and did you notice the pink?
This shot shows the view looking back towards the front door of the condo.
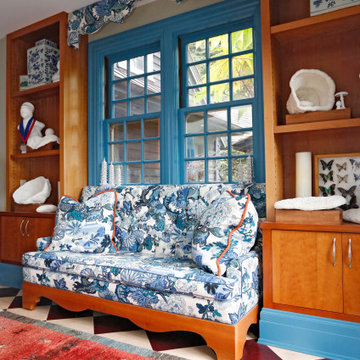
Idée de décoration pour une grande cuisine américaine bohème en bois brun avec un évier 2 bacs, un placard à porte plane, un plan de travail en granite, une crédence en dalle de pierre, un électroménager en acier inoxydable, un sol en linoléum et îlot.
Idées déco de cuisines avec un sol en linoléum
3