Idées déco de cuisines avec un sol en linoléum
Trier par :
Budget
Trier par:Populaires du jour
21 - 40 sur 339 photos
1 sur 3
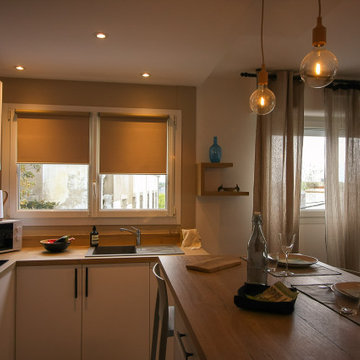
cuisine ouverte sur le salon en décloisonnant les espaces pour gagner de la place et offrant ainsi un véritable plan de travail et 4 places assises
Cette photo montre une cuisine ouverte romantique en U et bois clair de taille moyenne avec un plan de travail en bois, un sol en linoléum, îlot et un sol beige.
Cette photo montre une cuisine ouverte romantique en U et bois clair de taille moyenne avec un plan de travail en bois, un sol en linoléum, îlot et un sol beige.
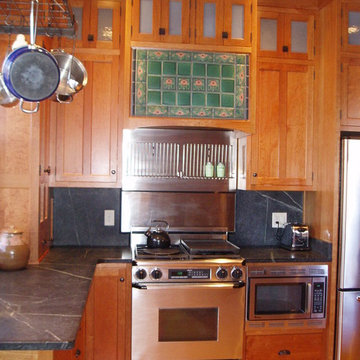
Custom Cherry cabinetry built by Stumbo wood products of Iowa City. Soapstone counters, Marmoleum flooring, Antique milk glass doors.
Cette image montre une cuisine américaine traditionnelle en L et bois brun avec un évier encastré, un placard à porte shaker, un plan de travail en stéatite, une crédence noire, une crédence en dalle de pierre, un électroménager en acier inoxydable, un sol en linoléum, une péninsule et un sol jaune.
Cette image montre une cuisine américaine traditionnelle en L et bois brun avec un évier encastré, un placard à porte shaker, un plan de travail en stéatite, une crédence noire, une crédence en dalle de pierre, un électroménager en acier inoxydable, un sol en linoléum, une péninsule et un sol jaune.
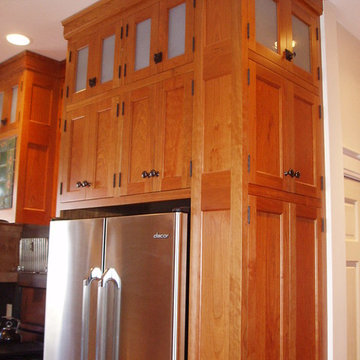
Custom Cherry cabinetry built by Stumbo wood products of Iowa City. Soapstone counters, Marmoleum flooring, Antique milk glass doors.
Idées déco pour une cuisine américaine classique en bois brun avec un évier encastré, un placard à porte shaker, un plan de travail en stéatite, une crédence noire, une crédence en dalle de pierre, un électroménager en acier inoxydable, un sol en linoléum et un sol jaune.
Idées déco pour une cuisine américaine classique en bois brun avec un évier encastré, un placard à porte shaker, un plan de travail en stéatite, une crédence noire, une crédence en dalle de pierre, un électroménager en acier inoxydable, un sol en linoléum et un sol jaune.
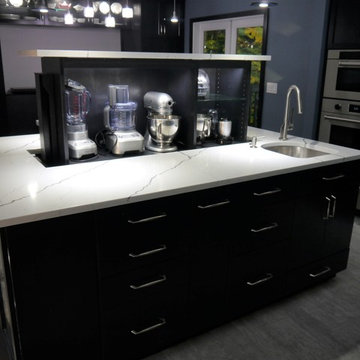
Cabinets are Maple with a dark gray stain in Truffle, uppers in Artesia style and lowers in a slab. Pental countertops in Arezzo polished, Tierra Sol backsplash in Illusion glass mosaic in Palladium, and Armstrong Luxury vinyl tile flooring in Cinder Forest Cosmic Grey.
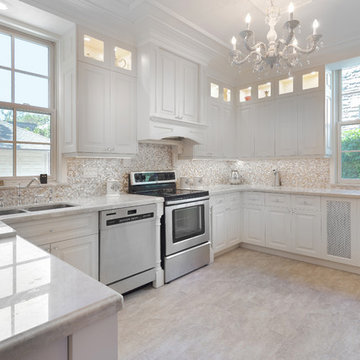
Custom kitchen in Forest Hill, Toronto
Cette photo montre une grande cuisine américaine chic en U avec un évier encastré, un placard avec porte à panneau surélevé, des portes de placard beiges, un plan de travail en quartz, une crédence beige, une crédence en mosaïque, un électroménager blanc, un sol en linoléum, aucun îlot, un sol beige et un plan de travail beige.
Cette photo montre une grande cuisine américaine chic en U avec un évier encastré, un placard avec porte à panneau surélevé, des portes de placard beiges, un plan de travail en quartz, une crédence beige, une crédence en mosaïque, un électroménager blanc, un sol en linoléum, aucun îlot, un sol beige et un plan de travail beige.
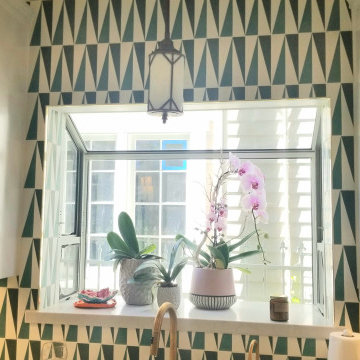
New kitchen cabinets with an island in the middle and quartz counter top. built in oven with cook top, sub zero fridge. pendents lights over the island and sink. bar stool on one side of the island. pantries on both sides of the fridge. green cement tile on back-splash walls.. upper cabinets with glass and shelves. new floor. new upgraded electrical rewiring. under cabinet lights. dimmer switches. raising ceiling to original height. new linoleum green floors. 4 inch Led recessed lights. new plumbing upgrades.
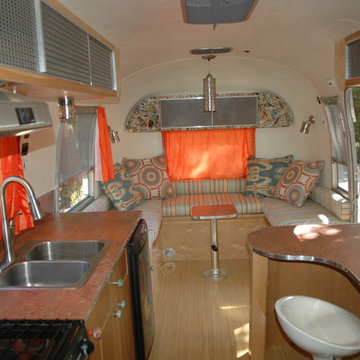
We gutted the trailer down to the frame then rebuilt it to custom specs.
Interior Design: Deeper Green
Custom design Collaboration: Barbara Hoefle & Debra Amerson
Contractor Avalon RV, Benecia CA
Fine art & graphic design: Debra Amerson
Pillow fabrics: Calico Corner, San Anselmo, CA
Cushion fabric & sewing: Michael's, San Rafael, CA
Flooring & countertops: Marmoleum
Lamps: Home Depot
Light Switch plates & knobs: Anthropologie
Curtains: custom, Jaipur India
Photo: Debra Amerson
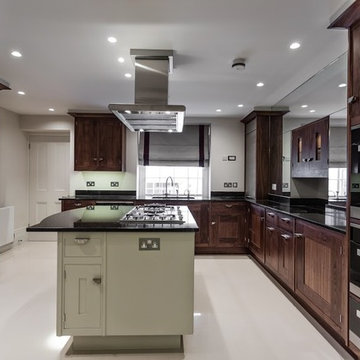
Old meets new with the dark wooden cabinets meeting the mirrored walls
Inspiration pour une grande arrière-cuisine parallèle chalet en bois foncé avec un évier 1 bac, plan de travail en marbre, un électroménager en acier inoxydable, un sol en linoléum et îlot.
Inspiration pour une grande arrière-cuisine parallèle chalet en bois foncé avec un évier 1 bac, plan de travail en marbre, un électroménager en acier inoxydable, un sol en linoléum et îlot.
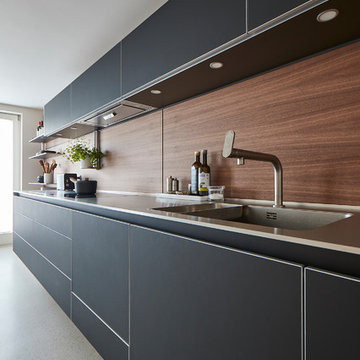
Cette photo montre une très grande cuisine ouverte linéaire et encastrable tendance avec un évier intégré, un placard à porte plane, des portes de placard noires, un plan de travail en surface solide, une crédence marron, une crédence en bois, un sol en linoléum, aucun îlot, un sol beige et un plan de travail blanc.
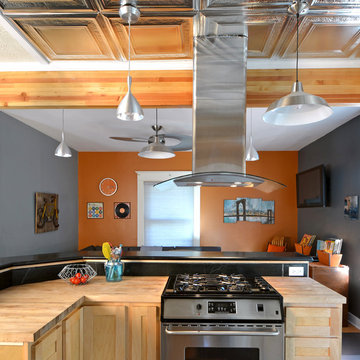
Photos by Lori Hazlett
Idée de décoration pour une cuisine ouverte urbaine en L et bois clair de taille moyenne avec un évier 2 bacs, un placard à porte shaker, un plan de travail en stéatite, une crédence noire, une crédence en dalle de pierre, un électroménager en acier inoxydable, un sol en linoléum et îlot.
Idée de décoration pour une cuisine ouverte urbaine en L et bois clair de taille moyenne avec un évier 2 bacs, un placard à porte shaker, un plan de travail en stéatite, une crédence noire, une crédence en dalle de pierre, un électroménager en acier inoxydable, un sol en linoléum et îlot.
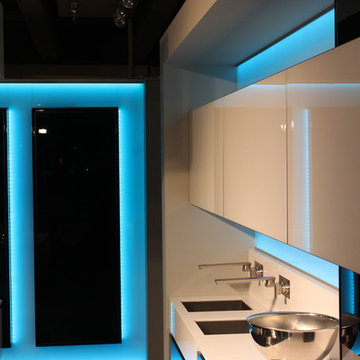
Detail View of Glass Cabinets and Monoliths in Glass Housing, LED Color Cyan
Idées déco pour une très grande cuisine américaine contemporaine en L avec un placard à porte vitrée, des portes de placard noires, un électroménager en acier inoxydable, un évier encastré, un plan de travail en quartz modifié, une crédence en feuille de verre, un sol en linoléum et 2 îlots.
Idées déco pour une très grande cuisine américaine contemporaine en L avec un placard à porte vitrée, des portes de placard noires, un électroménager en acier inoxydable, un évier encastré, un plan de travail en quartz modifié, une crédence en feuille de verre, un sol en linoléum et 2 îlots.
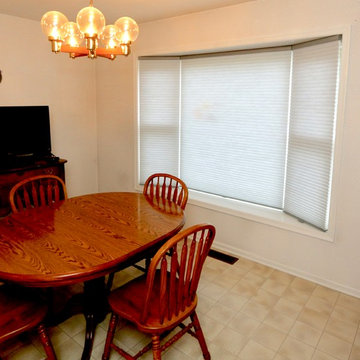
Here we have the AFTER image of our clients kitchen bay window. We installed Hunter Douglas Duette Honeycomb shades in a blue grey to add a pop of color to the room. The Duette's also help with UV protection and holding in the heat during the winter and keeping the heat out during the summer.
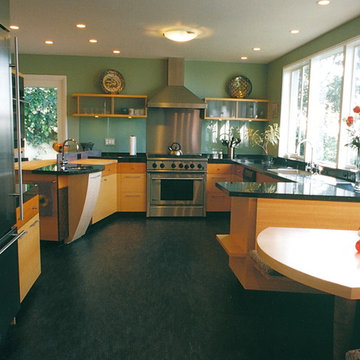
Originally a series of three tight rooms, this kitchen was opened up to contain not only the kitchen, but a casual eating banquette and a work area/office (around the corner). The peninsula to the left was angled to give the kitchen a more open feeling.
Cabinets are rift Red Oak, Australian Lacewood, and Wenge, with accents of curly Sycamore and Cherry. Built by John Clark.
Cooking area backsplash is back-painted glass with stainless steel behind the stove itself.
Countertops are granite with butcher block used at the eating area and the food prep area, and stainless steel at the cleanup sink.
Floors are Marmoleum.
Colors by Sidney Pettengill ASID
photo by Scott Wynn
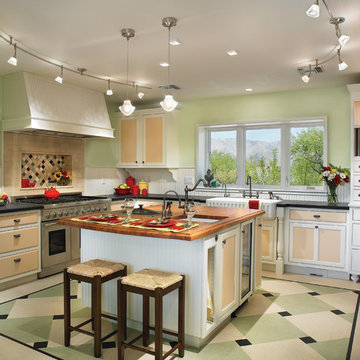
Inspiration pour une petite cuisine parallèle traditionnelle en bois clair avec un évier encastré, un plan de travail en bois, un électroménager en acier inoxydable, îlot et un sol en linoléum.
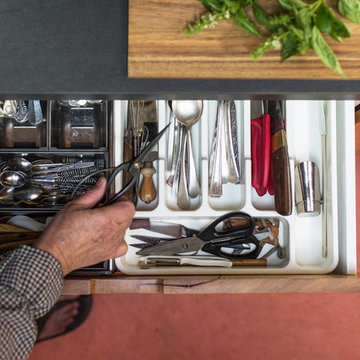
Josie Withers
Exemple d'une très grande cuisine ouverte parallèle industrielle en bois brun avec un évier 2 bacs, un placard à porte plane, un plan de travail en surface solide, une crédence multicolore, une crédence en céramique, un électroménager en acier inoxydable, un sol en linoléum, îlot, un sol rouge et plan de travail noir.
Exemple d'une très grande cuisine ouverte parallèle industrielle en bois brun avec un évier 2 bacs, un placard à porte plane, un plan de travail en surface solide, une crédence multicolore, une crédence en céramique, un électroménager en acier inoxydable, un sol en linoléum, îlot, un sol rouge et plan de travail noir.
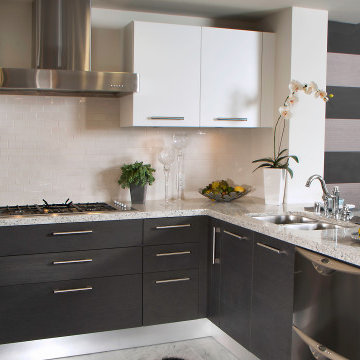
Kitchen remodel in Calabasas, CA.
Inspiration pour une très grande cuisine minimaliste en U et bois foncé avec un évier 2 bacs, un placard à porte plane, un plan de travail en quartz modifié, une crédence blanche, une crédence en carreau de verre, un électroménager en acier inoxydable, un sol en linoléum, îlot, un sol multicolore et un plan de travail beige.
Inspiration pour une très grande cuisine minimaliste en U et bois foncé avec un évier 2 bacs, un placard à porte plane, un plan de travail en quartz modifié, une crédence blanche, une crédence en carreau de verre, un électroménager en acier inoxydable, un sol en linoléum, îlot, un sol multicolore et un plan de travail beige.
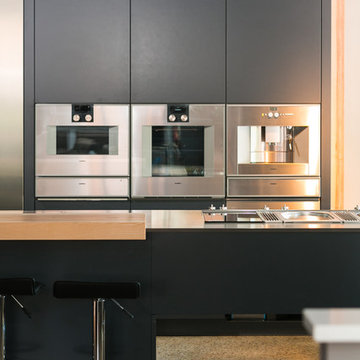
Ultra Modern Design without Handles in Charcoal Grey and Core Ash
Idées déco pour une petite cuisine ouverte parallèle contemporaine avec un placard à porte plane, des portes de placard grises, un plan de travail en bois, un électroménager en acier inoxydable, un sol en linoléum et îlot.
Idées déco pour une petite cuisine ouverte parallèle contemporaine avec un placard à porte plane, des portes de placard grises, un plan de travail en bois, un électroménager en acier inoxydable, un sol en linoléum et îlot.
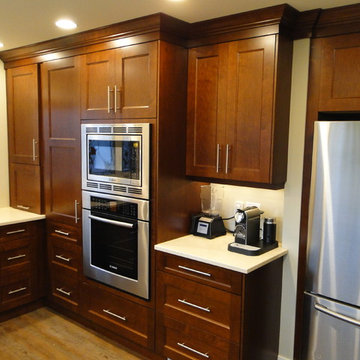
Custom Design, Custom Kitchen Cabinets, 3/4" Maple with Recessed Panel Veneer Shaker Door Style. Fogged Canadian Walnut stain. Quartz Countertops Raised eating countertop and stainless steel appliances.

1925 kitchen remodel. CWP custom Cherry cabinetry. Recycled glass counter tops from Greenfield glass. Marmoleum flooring.
Idées déco pour une petite cuisine éclectique en bois brun et U fermée avec un évier encastré, un placard à porte plane, un plan de travail en verre recyclé, une crédence verte, une crédence en carreau de verre, un électroménager en acier inoxydable, un sol en linoléum, aucun îlot et un sol jaune.
Idées déco pour une petite cuisine éclectique en bois brun et U fermée avec un évier encastré, un placard à porte plane, un plan de travail en verre recyclé, une crédence verte, une crédence en carreau de verre, un électroménager en acier inoxydable, un sol en linoléum, aucun îlot et un sol jaune.
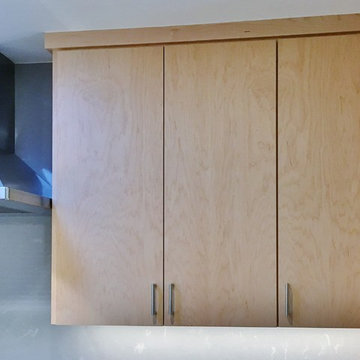
The wood grain on each cabinet is continuous with each adjacent cabinet.
Cette photo montre une petite cuisine américaine parallèle moderne en bois clair avec un évier encastré, un placard à porte plane, un plan de travail en quartz modifié, une crédence grise, un électroménager noir, un sol en linoléum et aucun îlot.
Cette photo montre une petite cuisine américaine parallèle moderne en bois clair avec un évier encastré, un placard à porte plane, un plan de travail en quartz modifié, une crédence grise, un électroménager noir, un sol en linoléum et aucun îlot.
Idées déco de cuisines avec un sol en linoléum
2