Idées déco de cuisines avec un sol en marbre et différents designs de plafond
Trier par :
Budget
Trier par:Populaires du jour
101 - 120 sur 889 photos
1 sur 3

Inspiration pour une petite cuisine américaine linéaire asiatique avec un évier 2 bacs, un placard à porte affleurante, des portes de placard grises, un plan de travail en béton, une crédence grise, une crédence en carreau de verre, un électroménager blanc, un sol en marbre, îlot, un sol blanc, un plan de travail blanc et un plafond à caissons.
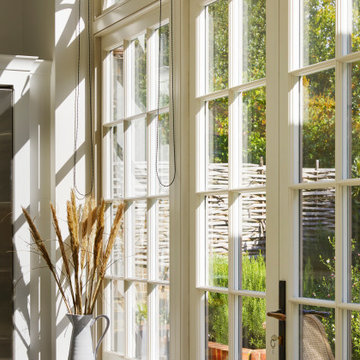
The timber framework is externally finished in the shade Morris Grey which compliments the yellow brickwork of the original building and perfectly matched dwarf wall. Creating a harmonious and sophisticated sandy colour palette. Conjuring up feelings of warm desert safaris and relaxing natural beaches. Internally the lighter shade Wash White is used for a clean, minimal finish that remains warm and timeless.
All timber joinery is sprayed with 3 coats of water-based microporous Teknos paint for a flawless finish and increased longevity. Their high-quality paint system helps to protect the joinery from UV exposure, weather conditions and fungal damage over time. Requiring minimal maintenance when compared to alternative timber structures and keeping a smooth, crack-free finish for up to 12 years before the need for touch-ups.
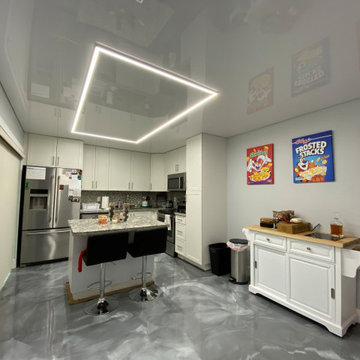
LED Lights look great with high gloss stretch ceilings!
Réalisation d'une cuisine américaine design en U de taille moyenne avec un évier intégré, un placard avec porte à panneau surélevé, des portes de placard beiges, un plan de travail en granite, une crédence beige, un électroménager en acier inoxydable, un sol en marbre, îlot, un sol gris, un plan de travail gris et un plafond en papier peint.
Réalisation d'une cuisine américaine design en U de taille moyenne avec un évier intégré, un placard avec porte à panneau surélevé, des portes de placard beiges, un plan de travail en granite, une crédence beige, un électroménager en acier inoxydable, un sol en marbre, îlot, un sol gris, un plan de travail gris et un plafond en papier peint.
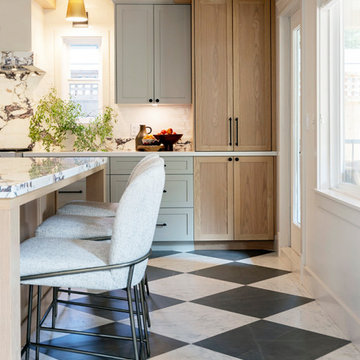
Featured in House and Home magazine, this Italian Farmhouse inspired kitchen strikes an authentic chord. Ample counter space was included so the family could make homemade pizza and pasta and a small pantry prep area was included in the design to house a salami slicer. This space is subtle, earthy and inviting, making it a perfect spot for large family gatherings.
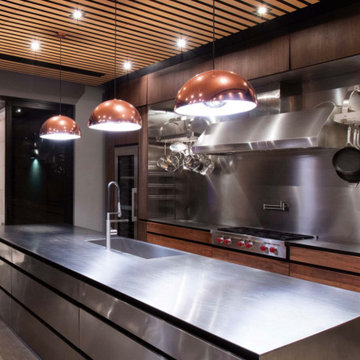
Idées déco pour une grande cuisine américaine noire et bois moderne en L et inox avec un évier 1 bac, un placard à porte plane, un plan de travail en inox, une crédence métallisée, un électroménager en acier inoxydable, un sol en marbre, îlot, un sol gris et un plafond en bois.

Cucina a T con piano in gres, ante laccate per le basi mentre vetro retro laccato per i pensili.
Idée de décoration pour une grande cuisine ouverte design en L avec un placard à porte vitrée, des portes de placard beiges, un plan de travail en surface solide, une crédence grise, une crédence en quartz modifié, un électroménager noir, un sol en marbre, îlot, un sol rose, un plan de travail gris et un plafond décaissé.
Idée de décoration pour une grande cuisine ouverte design en L avec un placard à porte vitrée, des portes de placard beiges, un plan de travail en surface solide, une crédence grise, une crédence en quartz modifié, un électroménager noir, un sol en marbre, îlot, un sol rose, un plan de travail gris et un plafond décaissé.

Idée de décoration pour une cuisine américaine marine en U avec un évier posé, un placard à porte shaker, des portes de placard blanches, un plan de travail en quartz modifié, une crédence grise, une crédence en marbre, un électroménager en acier inoxydable, un sol en marbre, îlot, un sol blanc, un plan de travail gris et un plafond décaissé.
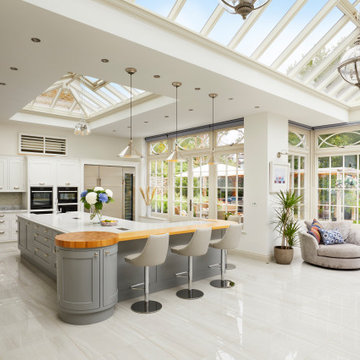
The original space was a long, narrow room, with a tv and sofa on one end, and a dining table on the other. Both zones felt completely disjointed and at loggerheads with one another. Attached to the space, through glazed double doors, was a small kitchen area, illuminated in borrowed light from the conservatory and an uninspiring roof light in a connecting space.
But our designers knew exactly what to do with this home that had so much untapped potential. Starting by moving the kitchen into the generously sized orangery space, with informal seating around a breakfast bar. Creating a bright, welcoming, and social environment to prepare family meals and relax together in close proximity. In the warmer months the French doors, positioned within this kitchen zone, open out to a comfortable outdoor living space where the family can enjoy a chilled glass of wine and a BBQ on a cool summers evening.
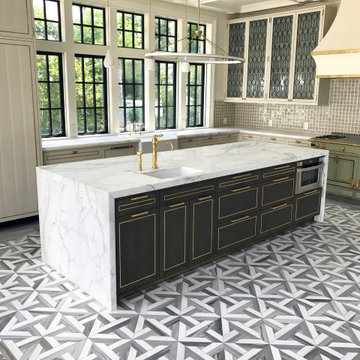
Countertops and waterfall island in Calacatta Caldia marble with ceramic tile backsplash. Marble waterjet mosaic with gray Skyline marble border at floor. Backsplash: 2x2″ Encore Ceramics mosaic, ShadowFloor: 17x17″ Talya Rubicon marble mosaic, Skyline Custom cabinetry by P.A. Bet, Inc.Range by La Cornue
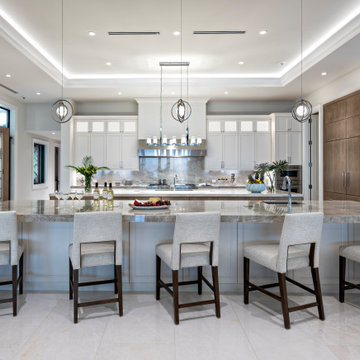
Cette photo montre une grande cuisine ouverte bord de mer avec un évier posé, un placard à porte shaker, des portes de placard blanches, un plan de travail en granite, une crédence grise, une crédence en granite, un électroménager en acier inoxydable, un sol en marbre, îlot, un sol gris, un plan de travail gris et un plafond décaissé.
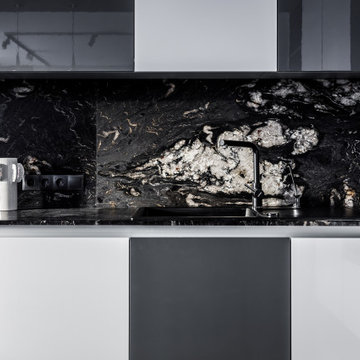
В этом проекте гостиную мы совместили с кухней. При этом функциональные зоны мы не расширяли. На месте бывшей межкомнатной перегородки располагается барная стойка.
На ней будет очень удобно завтракать и смотреть кино.
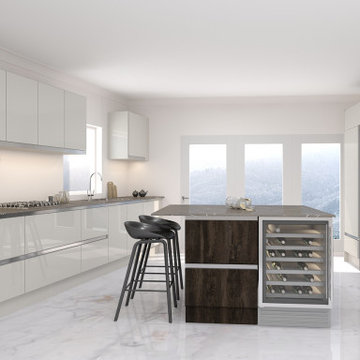
I-shaped Handleless Kitchen cashmere white finish
Idée de décoration pour une petite cuisine américaine minimaliste en U avec un évier 1 bac, un placard à porte plane, des portes de placard blanches, un plan de travail en quartz, une crédence blanche, une crédence en bois, un sol en marbre, un sol blanc, un plan de travail marron et un plafond en bois.
Idée de décoration pour une petite cuisine américaine minimaliste en U avec un évier 1 bac, un placard à porte plane, des portes de placard blanches, un plan de travail en quartz, une crédence blanche, une crédence en bois, un sol en marbre, un sol blanc, un plan de travail marron et un plafond en bois.
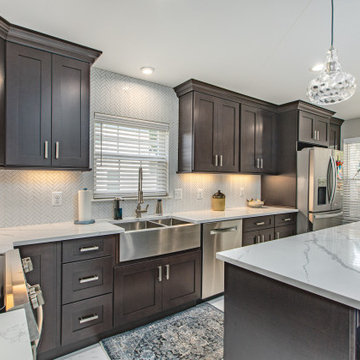
Pepper shaker kitchen cabinets, quartz countertops, herringbone backsplash
Idées déco pour une grande cuisine américaine éclectique en L avec un évier de ferme, un placard à porte shaker, des portes de placard noires, un plan de travail en quartz modifié, une crédence blanche, une crédence en carreau de porcelaine, un électroménager en acier inoxydable, un sol en marbre, îlot, un sol blanc, un plan de travail blanc et différents designs de plafond.
Idées déco pour une grande cuisine américaine éclectique en L avec un évier de ferme, un placard à porte shaker, des portes de placard noires, un plan de travail en quartz modifié, une crédence blanche, une crédence en carreau de porcelaine, un électroménager en acier inoxydable, un sol en marbre, îlot, un sol blanc, un plan de travail blanc et différents designs de plafond.
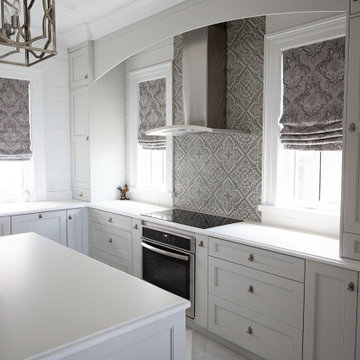
Project Number: MS01004
Design/Manufacturer/Installer: Marquis Fine Cabinetry
Collection: Classico
Finishes: Big Chill Gray
Features: Hardware Knobs, Under Cabinet Lighting, Adjustable Legs/Soft Close (Standard)
Cabinet/Drawer Extra Options: Dovetail Drawer Box, Trash Bay Pullout
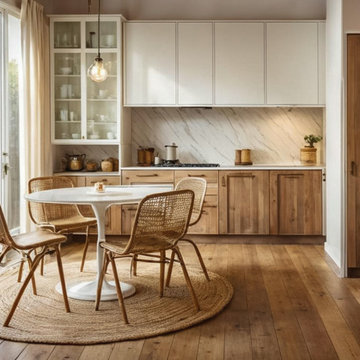
Inspiration pour une cuisine américaine parallèle et encastrable chalet de taille moyenne avec un évier posé, un placard à porte vitrée, des portes de placard blanches, un plan de travail en quartz, une crédence blanche, une crédence en marbre, un sol en marbre, aucun îlot, un sol marron, un plan de travail blanc et un plafond à caissons.
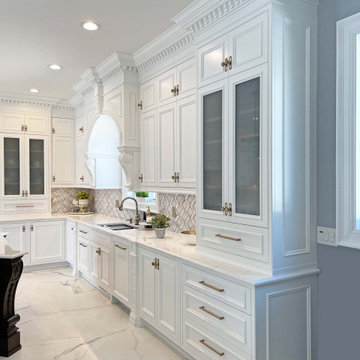
Classic white painted kitchen North Brunswick, NJ
Designed to incorporate the dark contrasting tone of the central island with the lighter color of the surrounding cabinetry. Utilizing incredibly unique woodwork details to tie the entire space together, highlighting every aspect of the interior.
For more about this project visit our website wlkitchenandhome.com
.
.
.
.
#customkitchen #whitekitchen #customcabinets #whitecabinets #whiteandgold #woodwork #customwoodwork #newjerseydesigner #remodelation #kitchenrenovation #kitchenideas #handcarved #customhood #kitchenisland #whitekitchen #luxurykitchen #kitchensofinsta #dreamhome #beautifulkitchen #interiordesignideas #interiordesign #classicdesign #elegantkitchen #woodcabinets #kitcheninspiration #newjerseykitchen #njkitchens #kitchenmaker #njcabinets #traditionaldesign

This is the Lobby View with Sunrise, Dashing Entrance gate with Modern Facilities, sitting space are available for Wait, Front of Entrance gate & Attractive Lobby & Waiting Area Photorealistic Interior Design Firms by Architectural Design Studio.
Link: http://yantramstudio.com/3d-interior-rendering-cgi-animation.html
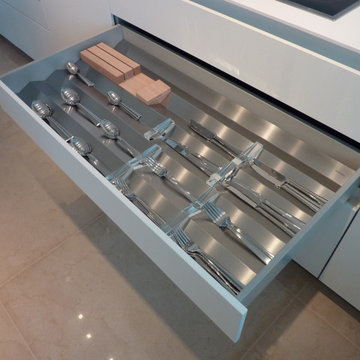
cucina Bulthaup con forma a U in laminato con ampia zona elettrodomestici e colonne. Isola centrale in laminato con anche a gola e push/pull. Tavolo alto snack in rovere naturale impiallacciato. sgabelli alti rivestiti in ecopelle marrone scuro
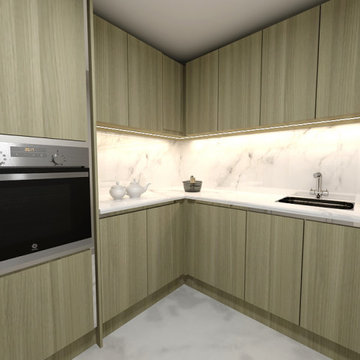
Order our custom-made Handleless Kitchen unit with a granite worktop. Call our team at 0203 397 8387 and design & order your bespoke kitchen units. Get Your Free Brochure to know more.
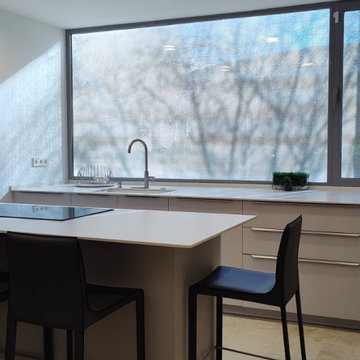
Exemple d'une grande cuisine américaine encastrable et beige et blanche moderne en U avec un évier encastré, un placard à porte plane, des portes de placard beiges, un plan de travail en quartz modifié, une crédence blanche, une crédence en quartz modifié, un sol en marbre, îlot, un sol beige, un plan de travail blanc et un plafond décaissé.
Idées déco de cuisines avec un sol en marbre et différents designs de plafond
6