Idées déco de cuisines avec un sol en marbre et un sol noir
Trier par :
Budget
Trier par:Populaires du jour
141 - 160 sur 260 photos
1 sur 3
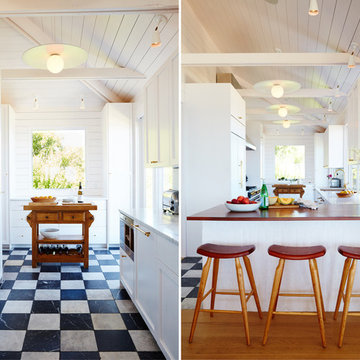
Aménagement d'une cuisine bord de mer avec un évier encastré, un placard avec porte à panneau encastré, des portes de placard blanches, un plan de travail en bois, une crédence blanche, une crédence en carrelage de pierre, un électroménager noir, un sol en marbre et un sol noir.
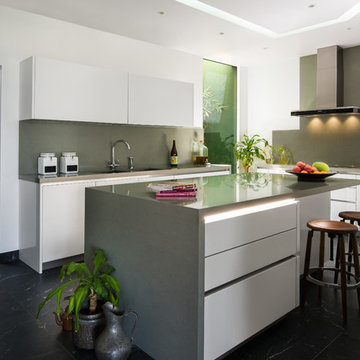
Cette photo montre une grande cuisine encastrable en U fermée avec un évier intégré, un placard à porte plane, des portes de placard blanches, un plan de travail en quartz, un sol en marbre, îlot, un sol noir et plan de travail noir.
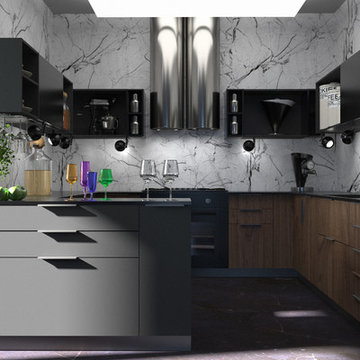
Интерьер этой квартиры в Доломитах, северной горной части Италии разрабатывался для русской семейной пары . Для реконструкции были выбраны апартаменты 140 кв м в небольшом итальянском городке с достаточной инфраструктурой, расположенном на красивейшем горном озере в непосредственной близости от горнолыжных курортов для катания на лыжах зимой, а так же рядом с горными велосипедными и пешеходными тропами для отдыха летом. То есть в качестве круглогодичной дачи на время отдыха. Сначала проект был задуман как база с несколькими спальнями для друзей и просторной кухней и лонж зоной для вечеринок. Однако в процессе оформления недвижимости, познакомившись с местной культурой, природой и традициями, семейная пара решила изменить направление проекта в сторону личного комфорта, пространства, созданного исключительно для двоих.
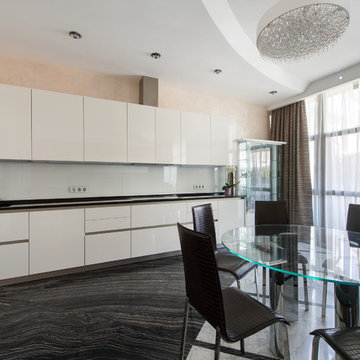
Черняева Юлия ( ARCHCONCEPT)
Aménagement d'une cuisine américaine linéaire contemporaine de taille moyenne avec un évier encastré, un placard à porte plane, des portes de placard blanches, une crédence en feuille de verre, un électroménager blanc, un sol en marbre, aucun îlot et un sol noir.
Aménagement d'une cuisine américaine linéaire contemporaine de taille moyenne avec un évier encastré, un placard à porte plane, des portes de placard blanches, une crédence en feuille de verre, un électroménager blanc, un sol en marbre, aucun îlot et un sol noir.
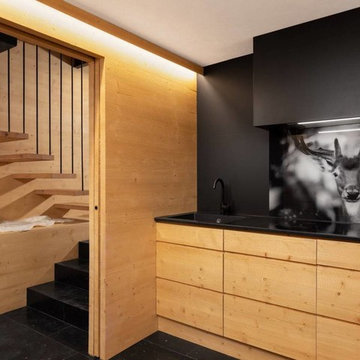
Foto dello stato attuale dell'appartamento in Val di Fassa, utilizzo di materiali di pregio quali in marmo nero marquinia, l'abete reso color miele grazie alla verniciatura abbinato al legno laccato nero. Dettaglio del backsplash con vetrofania di un bambi.
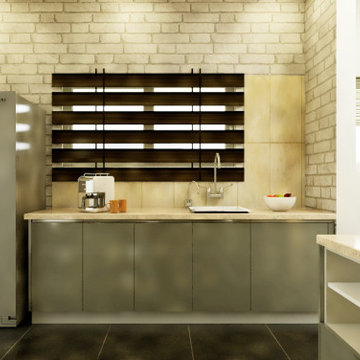
Exemple d'une cuisine ouverte moderne en L de taille moyenne avec un évier posé, un placard à porte plane, des portes de placard grises, un plan de travail en quartz modifié, une crédence blanche, une crédence en céramique, un électroménager en acier inoxydable, un sol en marbre, îlot, un sol noir, un plan de travail blanc et un plafond voûté.
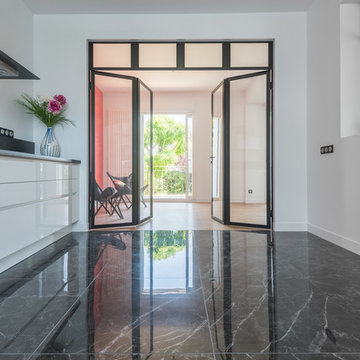
Stanislas Ledoux
Aménagement d'une cuisine linéaire contemporaine fermée et de taille moyenne avec des portes de placard blanches, un plan de travail en stratifié, une crédence noire, aucun îlot, un évier intégré, un électroménager blanc, un sol en marbre et un sol noir.
Aménagement d'une cuisine linéaire contemporaine fermée et de taille moyenne avec des portes de placard blanches, un plan de travail en stratifié, une crédence noire, aucun îlot, un évier intégré, un électroménager blanc, un sol en marbre et un sol noir.
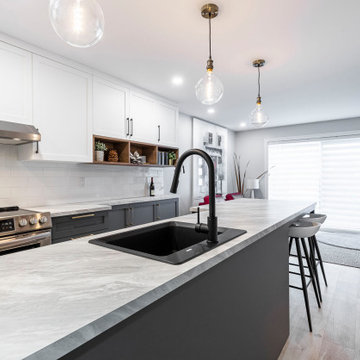
Réalisation d'une cuisine américaine parallèle minimaliste de taille moyenne avec un évier 1 bac, un placard à porte shaker, des portes de placard blanches, un plan de travail en stratifié, une crédence blanche, une crédence en céramique, un électroménager en acier inoxydable, un sol en marbre, îlot, un sol noir et un plan de travail blanc.
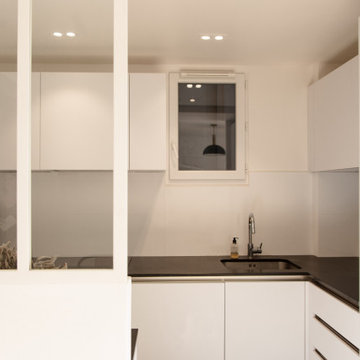
Ce joli 3 pièces est le premier achat immobilier de notre cliente. Cette dernière a été très investie dans le projet du début jusqu’à la fin. Collectionneuse de beaux objets, elle possède un mobilier aux couleurs diverses. Il fallait donc un cadre neutre pour que chaque objet s’insère parfaitement dans l’appartement; c’est pourquoi nous avons utilisé une base blanche.
Ce choix a été appuyé par notre cliente qui souhaitait également maximiser la lumière.
En ce sens, quelques aménagements ont été faits : la cuisine a été déplacée à la place de l’ancienne SDB avec une ouverture direct sur le salon. La verrière permet de laisser passer la lumière dans cette nouvelle pièce.
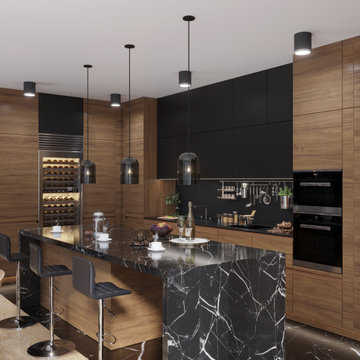
To your attention a sunny kitchen in a modern style
3ds Max | Corona Renderer | Photoshop
Location: Ukraine
Time of execution: 3 days
Visualisation: @visual_3d_artist
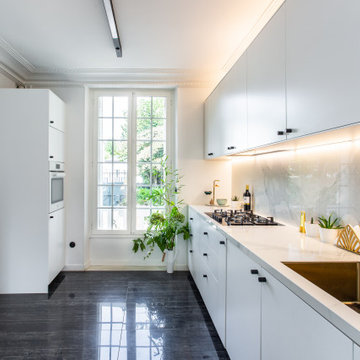
Exemple d'une cuisine linéaire et encastrable moderne fermée et de taille moyenne avec un évier encastré, des portes de placard blanches, plan de travail en marbre, une crédence blanche, une crédence en marbre, un sol en marbre, aucun îlot, un sol noir et un plan de travail blanc.
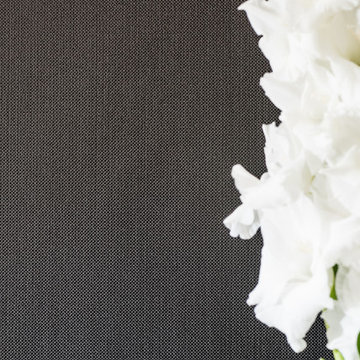
This stylish kitchen and walk-in pantry sit within a beautiful Federation home built in 1912 in Melbourne's leafy east. The homeowner's had a great vision for this space and some structural work, removing walls and moving doorways, was required to modernised the home's footprint to suit today's living. This kitchen while very contemporary sits in harmony with the period features of the home such as the ornate cornices, archways and brickwork. We love the striking monochromatic colour scheme of black and white and the touches of glamour that elevate this space like the Qasair rangehoods, Sub-Zero Wolf appliances and the beautiful marble benchtops.
Photography By: Tim Turner
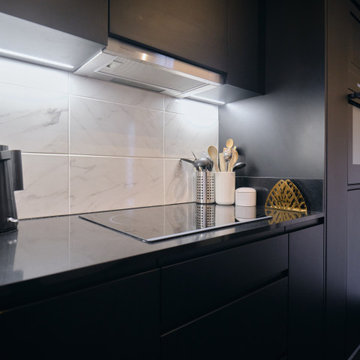
Idée de décoration pour une cuisine design en L fermée et de taille moyenne avec un évier 1 bac, des portes de placard noires, une crédence blanche, une crédence en marbre, un sol en marbre, aucun îlot, un sol noir, plan de travail noir et fenêtre au-dessus de l'évier.
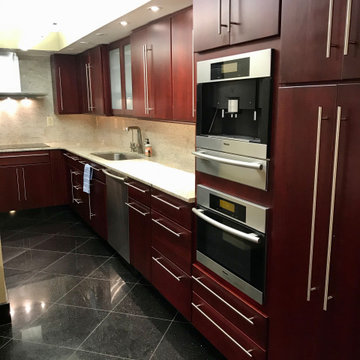
Small space for kitchen so request to move laundry to other side of bathroom and open it up with high end appliances and galley style convenience
Cette image montre une petite cuisine américaine parallèle méditerranéenne en bois foncé avec un placard à porte plane, un plan de travail en granite, une crédence multicolore, une crédence en granite, un électroménager en acier inoxydable, un sol en marbre, îlot, un sol noir et un plan de travail multicolore.
Cette image montre une petite cuisine américaine parallèle méditerranéenne en bois foncé avec un placard à porte plane, un plan de travail en granite, une crédence multicolore, une crédence en granite, un électroménager en acier inoxydable, un sol en marbre, îlot, un sol noir et un plan de travail multicolore.
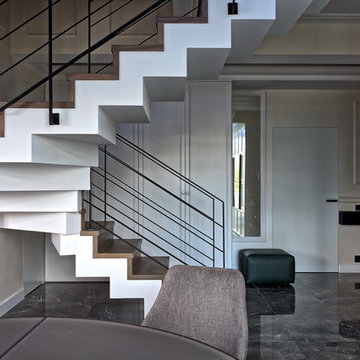
Réalisation d'une grande cuisine ouverte linéaire tradition en bois foncé avec un évier 1 bac, un placard à porte plane, un plan de travail en quartz, un électroménager noir, un sol en marbre, îlot, un sol noir et un plan de travail blanc.
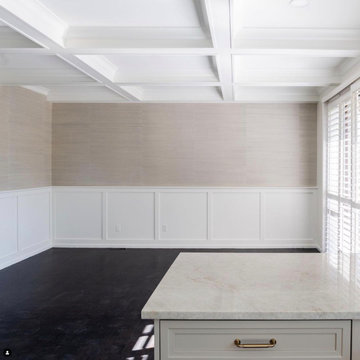
Luxuriously designed Uptown kitchen
Build: Story Renovations
Design: Kaleidoscope Design
Cabinetry: Woodland Cabinetry
Cette image montre une petite cuisine ouverte minimaliste en U avec un évier posé, un placard à porte affleurante, des portes de placard grises, un plan de travail en granite, une crédence grise, une crédence en céramique, un électroménager en acier inoxydable, un sol en marbre, aucun îlot, un sol noir, un plan de travail gris et un plafond voûté.
Cette image montre une petite cuisine ouverte minimaliste en U avec un évier posé, un placard à porte affleurante, des portes de placard grises, un plan de travail en granite, une crédence grise, une crédence en céramique, un électroménager en acier inoxydable, un sol en marbre, aucun îlot, un sol noir, un plan de travail gris et un plafond voûté.
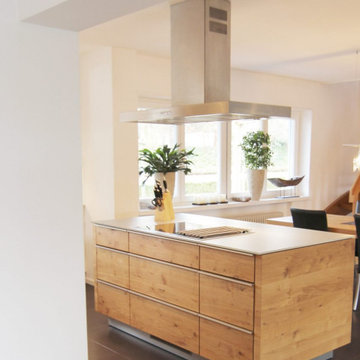
KLASSIK NEU INTERPRETIERT
Perfekt in die Raumarchitektur integriert sich diese Küche deren in Hochglanz lackierten Fronten im Küchenblock aus geölter Asteiche ihren visuellen Gegenpol finden. Im Essbereich setzt sich dessen klare Formgebung im Esstisch LII aus unserer Designtisch-Kollektion fort.
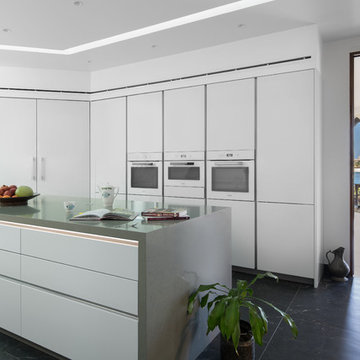
Idée de décoration pour une grande cuisine encastrable en U fermée avec un évier intégré, un placard à porte plane, des portes de placard blanches, un plan de travail en quartz, un sol en marbre, îlot, un sol noir et plan de travail noir.
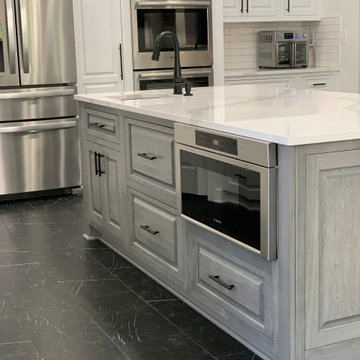
Cette photo montre une cuisine américaine chic avec un évier encastré, un plan de travail en quartz modifié, une crédence en céramique, un électroménager en acier inoxydable, un sol en marbre, îlot, un sol noir et un plan de travail blanc.
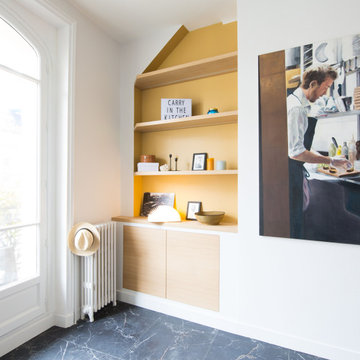
Idées déco pour une grande cuisine contemporaine en L fermée avec un plan de travail en bois, un sol en marbre, îlot, un sol noir et un plan de travail blanc.
Idées déco de cuisines avec un sol en marbre et un sol noir
8