Idées déco de cuisines avec un sol en travertin et carreaux de ciment au sol
Trier par :
Budget
Trier par:Populaires du jour
101 - 120 sur 28 626 photos
1 sur 3

Spanish Mediterranean with subtle Moroccan glazed clay tile influences, custom cabinetry and subzero custom fridge panels in a creamy white and gold hand faux finish with quartz counter tops in Taupe grey, brushed gold hardware and faux succulent arrangements. The island was designed in double length as one side is for much needed enclosed storage and the other is for open barstool seating designed to resemble an antique refectory table and then topped with stunning calacata macchia vecchia marble and three impressive custom solid hand forged iron & glass lantern light fixtures sparkling from above.
Wolf Range
Subzero
Miele Coffee Machine
Waterstone Faucets

Our Ridgewood Estate project is a new build custom home located on acreage with a lake. It is filled with luxurious materials and family friendly details.
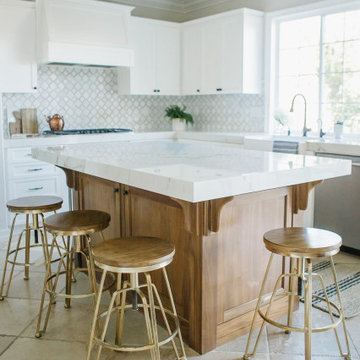
Cette photo montre une cuisine américaine parallèle nature de taille moyenne avec un évier de ferme, un placard à porte shaker, des portes de placard blanches, une crédence blanche, une crédence en marbre, un électroménager en acier inoxydable, un sol en travertin, îlot et un plan de travail blanc.

Exemple d'une cuisine rétro en U et bois brun fermée et de taille moyenne avec un évier encastré, un placard à porte plane, un plan de travail en quartz modifié, une crédence blanche, une crédence en carreau de ciment, un électroménager en acier inoxydable, carreaux de ciment au sol, aucun îlot, un sol gris et plan de travail noir.
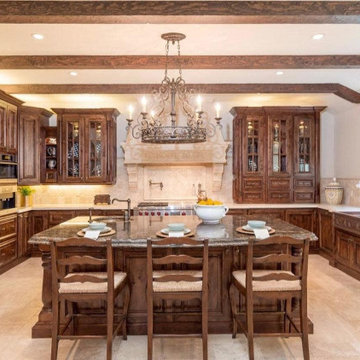
Idée de décoration pour une grande cuisine méditerranéenne en U et bois foncé fermée avec un évier de ferme, un placard avec porte à panneau encastré, un plan de travail en granite, une crédence beige, une crédence en travertin, un sol en travertin, îlot, un sol beige et plan de travail noir.
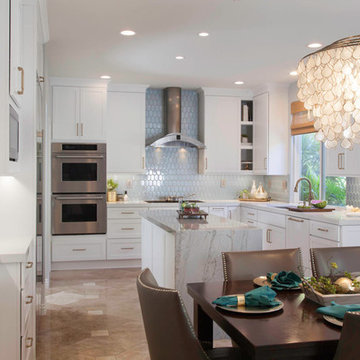
Simple kitchen gets a sprinkle of glamour. We like to think of this simple kitchen remodel as an elevated white shaker kitchen. We incorporated old and new into this space. The plan was to keep the existing appliances and then due to the age of the existing appliance which were failing in the old kitchen, we upgraded with a wolf flush induction cooktop, a cove dishwasher that we paneled and subzero columns. The finishing touch was the elegant chandelier and island in quartzite. The result is a kitchen that is loved by the family and by us! .
.
.

Aménagement d'une petite cuisine contemporaine en U et bois clair fermée avec un évier posé, une crédence blanche, une crédence en mosaïque, un électroménager noir, carreaux de ciment au sol, aucun îlot, un sol gris, un plan de travail blanc et un placard à porte plane.
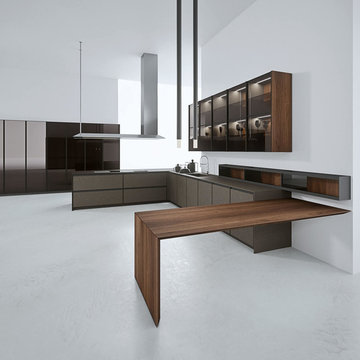
Aménagement d'une cuisine ouverte encastrable et parallèle moderne en bois clair de taille moyenne avec un placard à porte plane, une crédence en carreau de ciment, îlot, différents designs de plafond, un évier posé, un plan de travail en bois, une crédence blanche, carreaux de ciment au sol, un sol gris et un plan de travail gris.

Casual comfortable family kitchen is the heart of this home! Organization is the name of the game in this fast paced yet loving family! Between school, sports, and work everyone needs to hustle, but this hard working kitchen makes it all a breeze! Photography: Stephen Karlisch
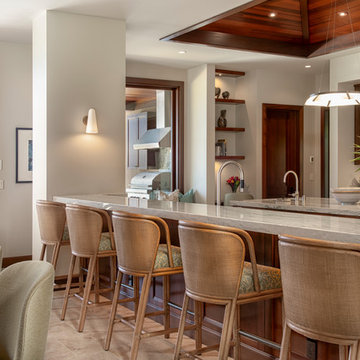
Cette image montre une cuisine ethnique en bois brun avec un placard à porte shaker, un plan de travail en quartz, une crédence en carreau de porcelaine, un sol en travertin et un sol beige.

Architectural photography by ibi designs
Inspiration pour une très grande cuisine américaine méditerranéenne en U et bois foncé avec un placard avec porte à panneau encastré, un plan de travail en granite, une crédence multicolore, un électroménager en acier inoxydable, un sol en travertin, une péninsule, un sol beige et un plan de travail multicolore.
Inspiration pour une très grande cuisine américaine méditerranéenne en U et bois foncé avec un placard avec porte à panneau encastré, un plan de travail en granite, une crédence multicolore, un électroménager en acier inoxydable, un sol en travertin, une péninsule, un sol beige et un plan de travail multicolore.
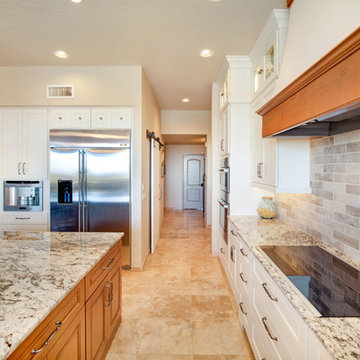
Our newest kitchen features SOLLiD Designer Series - Highland and Cheyenne cabinets in Canvas and Honey. The range hood is an MK Custom range hood painted and stained to match the cabinets. The kitchen features a WhitehausCollection sink and faucet, in-cabinet and undercabinet LED lighting, Casa Blanca granite countertops, Thermador Home Appliances built in coffee maker, Bosch steam oven and induction cooktop and Monogram built in refrigerator. Pulls are Jeffrey Alexander by Hardware Resources Tiffany style.
Photography by: Shane Baker Studios

A modern kitchen design, flooded with natural light from the sky lights above and the asymmetric glazing. With everything considered including where the clients would keep their cook books and photos.

Kasia Fiszer
Réalisation d'une petite cuisine encastrable bohème en L fermée avec un évier intégré, un placard à porte shaker, des portes de placard blanches, plan de travail en marbre, une crédence verte, une crédence en céramique, carreaux de ciment au sol, aucun îlot et un sol blanc.
Réalisation d'une petite cuisine encastrable bohème en L fermée avec un évier intégré, un placard à porte shaker, des portes de placard blanches, plan de travail en marbre, une crédence verte, une crédence en céramique, carreaux de ciment au sol, aucun îlot et un sol blanc.
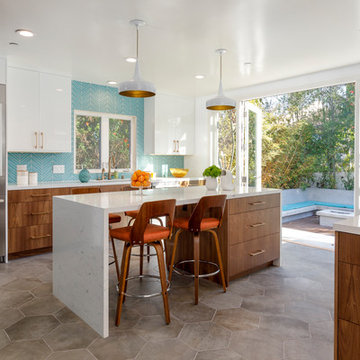
Réalisation d'une grande cuisine vintage en U et bois brun fermée avec un évier encastré, un placard à porte plane, un plan de travail en quartz, une crédence bleue, une crédence en carreau de verre, un électroménager en acier inoxydable, carreaux de ciment au sol, îlot et un sol gris.
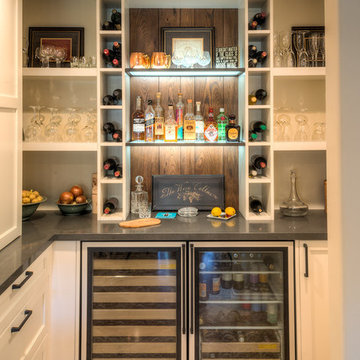
Kitchens are magical and this chef wanted a kitchen full of the finest appliances and storage accessories available to make this busy household function better. We were working with the curved wood windows but we opened up the wall between the kitchen and family room, which allowed for a expansive countertop for the family to interact with the accomplished home chef. The flooring was not changed we simply worked with the floor plan and improved the layout.

Our Longford pantry in the H|M showroom in Felsted is a fresh take on the traditional English version of this vital ancillary room. Pantry, from the latin “panna” meaning bread, was originally a small room dedicated exclusively to the storage of bread and bakery items, however, by the mid-nineteenth century it had become a space for the general storage of dry goods
Photo Credit: Paul Craig

Cette photo montre une grande cuisine américaine chic en L avec un évier encastré, un placard à porte shaker, des portes de placard beiges, une crédence grise, une crédence en carrelage métro, un électroménager en acier inoxydable, îlot, un sol beige, un plan de travail en surface solide et un sol en travertin.

Cuisine ouverte sur l'espace salon / salle à manger
Meuble bar sur mesure
crédit photo
www.gurvanlegarrec-photographies.com
Cette photo montre une petite cuisine ouverte tendance en U avec un évier 2 bacs, un placard à porte affleurante, des portes de placard blanches, un plan de travail en bois, une crédence grise, une crédence en dalle métallique, un électroménager noir, carreaux de ciment au sol, îlot et un sol multicolore.
Cette photo montre une petite cuisine ouverte tendance en U avec un évier 2 bacs, un placard à porte affleurante, des portes de placard blanches, un plan de travail en bois, une crédence grise, une crédence en dalle métallique, un électroménager noir, carreaux de ciment au sol, îlot et un sol multicolore.

Cuisinella Paris 11
Référence Cuisinella : Light Jet Blanc Brillant
Caisson : Chene Honey
Poignée intégrée : Jet
Plan de travail : Chene Honey & blanc brillant
Crédit photo : Agence Meero
Idées déco de cuisines avec un sol en travertin et carreaux de ciment au sol
6