Idées déco de cuisines avec un sol en travertin et carreaux de ciment au sol
Trier par :
Budget
Trier par:Populaires du jour
121 - 140 sur 28 626 photos
1 sur 3

Aménagement d'une petite cuisine américaine linéaire classique avec des portes de placard grises, un plan de travail en surface solide, aucun îlot, un évier encastré, un placard à porte shaker, une crédence blanche, un électroménager en acier inoxydable, carreaux de ciment au sol, un sol marron et un plan de travail blanc.
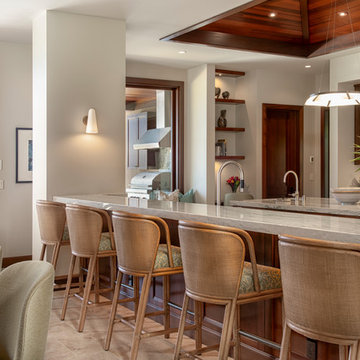
Cette image montre une cuisine ethnique en bois brun avec un placard à porte shaker, un plan de travail en quartz, une crédence en carreau de porcelaine, un sol en travertin et un sol beige.

Architectural photography by ibi designs
Inspiration pour une très grande cuisine américaine méditerranéenne en U et bois foncé avec un placard avec porte à panneau encastré, un plan de travail en granite, une crédence multicolore, un électroménager en acier inoxydable, un sol en travertin, une péninsule, un sol beige et un plan de travail multicolore.
Inspiration pour une très grande cuisine américaine méditerranéenne en U et bois foncé avec un placard avec porte à panneau encastré, un plan de travail en granite, une crédence multicolore, un électroménager en acier inoxydable, un sol en travertin, une péninsule, un sol beige et un plan de travail multicolore.
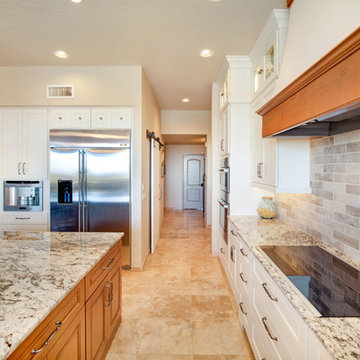
Our newest kitchen features SOLLiD Designer Series - Highland and Cheyenne cabinets in Canvas and Honey. The range hood is an MK Custom range hood painted and stained to match the cabinets. The kitchen features a WhitehausCollection sink and faucet, in-cabinet and undercabinet LED lighting, Casa Blanca granite countertops, Thermador Home Appliances built in coffee maker, Bosch steam oven and induction cooktop and Monogram built in refrigerator. Pulls are Jeffrey Alexander by Hardware Resources Tiffany style.
Photography by: Shane Baker Studios

A modern kitchen design, flooded with natural light from the sky lights above and the asymmetric glazing. With everything considered including where the clients would keep their cook books and photos.

Kasia Fiszer
Réalisation d'une petite cuisine encastrable bohème en L fermée avec un évier intégré, un placard à porte shaker, des portes de placard blanches, plan de travail en marbre, une crédence verte, une crédence en céramique, carreaux de ciment au sol, aucun îlot et un sol blanc.
Réalisation d'une petite cuisine encastrable bohème en L fermée avec un évier intégré, un placard à porte shaker, des portes de placard blanches, plan de travail en marbre, une crédence verte, une crédence en céramique, carreaux de ciment au sol, aucun îlot et un sol blanc.

View of an L-shaped kitchen with a central island in a side return extension in a Victoria house which has a sloping glazed roof. The shaker style cabinets with beaded frames are painted in Little Greene Obsidian Green. The handles a brass d-bar style. The worktop on the perimeter units is Iroko wood and the island worktop is honed, pencil veined Carrara marble. A single bowel sink sits in the island with a polished brass tap with a rinse spout. Vintage Holophane pendant lights sit above the island. The black painted sash windows are surrounded by non-bevelled white metro tiles with a dark grey grout. A Wolf gas hob sits above double Neff ovens with a black, Falcon extractor hood over the hob. The flooring is hexagon shaped, cement encaustic tiles. Black Anglepoise wall lights give directional lighting.
Charlie O'Beirne - Lukonic Photography
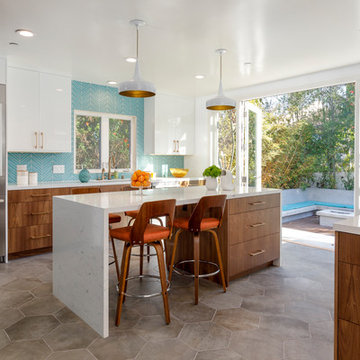
Réalisation d'une grande cuisine vintage en U et bois brun fermée avec un évier encastré, un placard à porte plane, un plan de travail en quartz, une crédence bleue, une crédence en carreau de verre, un électroménager en acier inoxydable, carreaux de ciment au sol, îlot et un sol gris.
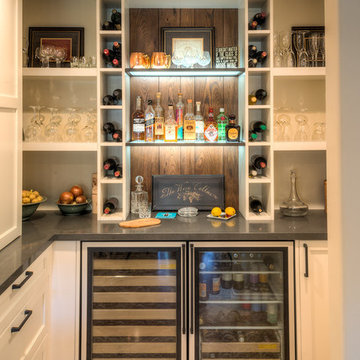
Kitchens are magical and this chef wanted a kitchen full of the finest appliances and storage accessories available to make this busy household function better. We were working with the curved wood windows but we opened up the wall between the kitchen and family room, which allowed for a expansive countertop for the family to interact with the accomplished home chef. The flooring was not changed we simply worked with the floor plan and improved the layout.

Our Longford pantry in the H|M showroom in Felsted is a fresh take on the traditional English version of this vital ancillary room. Pantry, from the latin “panna” meaning bread, was originally a small room dedicated exclusively to the storage of bread and bakery items, however, by the mid-nineteenth century it had become a space for the general storage of dry goods
Photo Credit: Paul Craig

Cette photo montre une grande cuisine américaine chic en L avec un évier encastré, un placard à porte shaker, des portes de placard beiges, une crédence grise, une crédence en carrelage métro, un électroménager en acier inoxydable, îlot, un sol beige, un plan de travail en surface solide et un sol en travertin.

Cuisine ouverte sur l'espace salon / salle à manger
Meuble bar sur mesure
crédit photo
www.gurvanlegarrec-photographies.com
Cette photo montre une petite cuisine ouverte tendance en U avec un évier 2 bacs, un placard à porte affleurante, des portes de placard blanches, un plan de travail en bois, une crédence grise, une crédence en dalle métallique, un électroménager noir, carreaux de ciment au sol, îlot et un sol multicolore.
Cette photo montre une petite cuisine ouverte tendance en U avec un évier 2 bacs, un placard à porte affleurante, des portes de placard blanches, un plan de travail en bois, une crédence grise, une crédence en dalle métallique, un électroménager noir, carreaux de ciment au sol, îlot et un sol multicolore.

Cuisinella Paris 11
Référence Cuisinella : Light Jet Blanc Brillant
Caisson : Chene Honey
Poignée intégrée : Jet
Plan de travail : Chene Honey & blanc brillant
Crédit photo : Agence Meero

Idée de décoration pour une cuisine chalet en L fermée et de taille moyenne avec un évier intégré, un placard à porte shaker, des portes de placard beiges, un plan de travail en quartz modifié, une crédence grise, une crédence en dalle de pierre, un électroménager en acier inoxydable, un sol en travertin, îlot et un sol beige.

Beaded inset cabinets were used in this kitchen. White cabinets with a grey glaze add depth and warmth. An accent tile was used behind the 48" dual fuel wolf range and paired with a 3x6 subway tile.
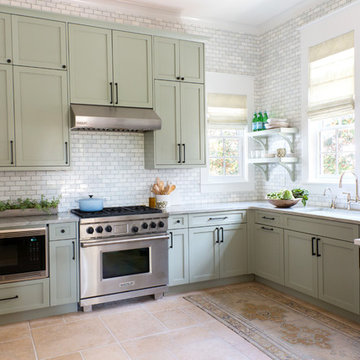
Photos by: Framework. Photography
Design by: Urban Grace Interiors
Idée de décoration pour une cuisine ouverte tradition en U avec un évier encastré, un placard à porte shaker, des portes de placards vertess, une crédence grise, un électroménager en acier inoxydable, un sol en travertin, aucun îlot et un sol beige.
Idée de décoration pour une cuisine ouverte tradition en U avec un évier encastré, un placard à porte shaker, des portes de placards vertess, une crédence grise, un électroménager en acier inoxydable, un sol en travertin, aucun îlot et un sol beige.
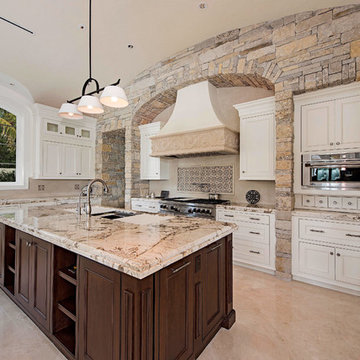
Aménagement d'une très grande cuisine ouverte méditerranéenne en U avec un placard à porte affleurante, un plan de travail en granite, un sol en travertin, un évier encastré, des portes de placard blanches, une crédence beige, un électroménager en acier inoxydable, îlot et un sol beige.
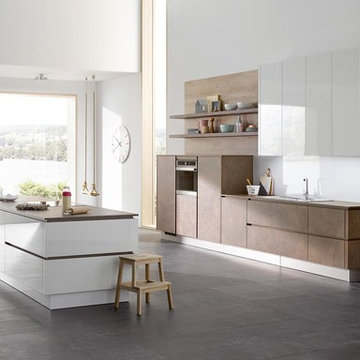
Réalisation d'une cuisine ouverte linéaire minimaliste de taille moyenne avec un placard à porte plane, des portes de placard marrons, un plan de travail en quartz modifié, une crédence blanche, une crédence en feuille de verre, carreaux de ciment au sol, îlot et un sol gris.
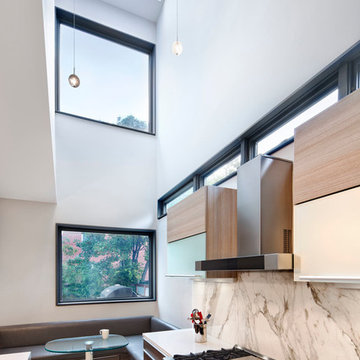
David Joseph
Réalisation d'une cuisine américaine design en bois brun de taille moyenne avec un placard à porte plane, un plan de travail en quartz modifié, une crédence blanche, une crédence en marbre, un électroménager en acier inoxydable et carreaux de ciment au sol.
Réalisation d'une cuisine américaine design en bois brun de taille moyenne avec un placard à porte plane, un plan de travail en quartz modifié, une crédence blanche, une crédence en marbre, un électroménager en acier inoxydable et carreaux de ciment au sol.
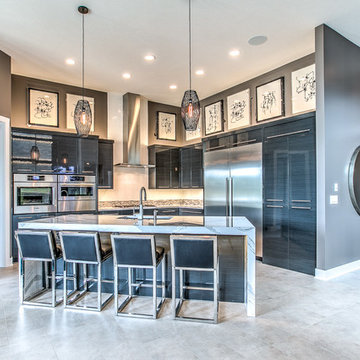
Réalisation d'une grande cuisine américaine tradition en L et bois foncé avec un évier 1 bac, un placard à porte plane, plan de travail en marbre, une crédence multicolore, une crédence en carreau briquette, un électroménager en acier inoxydable, un sol en travertin et îlot.
Idées déco de cuisines avec un sol en travertin et carreaux de ciment au sol
7