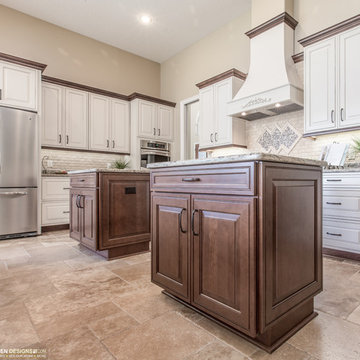Idées déco de cuisines avec un sol en travertin et un sol multicolore
Trier par :
Budget
Trier par:Populaires du jour
81 - 100 sur 320 photos
1 sur 3
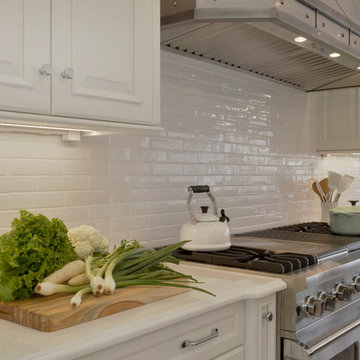
Designed by Bilotta’s Tom Vecchio with Samantha Drew Interiors, this traditional two-toned kitchen features Rutt Handcrafted Cabinetry in a warm mix of Benjamin Moore’s Cloud White paint and cherry with a stain. The expansive space is perfect for a large family that hosts a great deal of guests. The 15’ wide sink wall features a 36” wide farm house sink situated in front of a large window, offering plenty of light, and is flanked by a double pull-out trash and “knock-to-open” Miele dishwasher. At the opposite end of the room a banquette sits in front of another sunny window and comfortably seats eight people. In between the sink wall and banquette sits a 9’ long island which seats another four people and houses both a second dishwasher and a hidden charging station for phones and computers. The countertops on both the island and perimeter are polished Biano Rhino Marble and the backsplash is a handmade subway tile from Southampton Masonry. The flooring, also from Southampton Masonry, is a Silver Travertine – coupled with all of the other finishes the room gives off a serene, coastal feeling. The hardware, in a polished chrome finish, is from Cliffside; the sink and faucet from Rohl. The dining table, seating and decorative lighting is all from Samantha Drew Interiors in East Setauket, NY. The appliances, most of which are fully integrated with custom wood panels (including the 72” worth of refrigeration!), are by Viking, except for the custom metal hood. The window treatments, which are operated electronically for easy opening and closing, are also by Samantha Drew Interiors using Romo Fabrics.
Bilotta Designer:Tom Vecchio with Samantha Drew Interiors
Photo Credit: Peter Krupenye
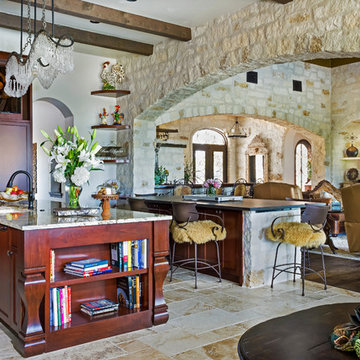
Kitchen to Great Room Waterfront Texas Tuscan Villa by Zbranek and Holt Custom Homes, Austin and Horseshoe Bay Custom Home Builders
Aménagement d'une très grande cuisine ouverte parallèle et encastrable méditerranéenne en bois foncé avec un évier posé, un placard avec porte à panneau encastré, un plan de travail en granite, une crédence multicolore, une crédence en céramique, un sol en travertin, 2 îlots et un sol multicolore.
Aménagement d'une très grande cuisine ouverte parallèle et encastrable méditerranéenne en bois foncé avec un évier posé, un placard avec porte à panneau encastré, un plan de travail en granite, une crédence multicolore, une crédence en céramique, un sol en travertin, 2 îlots et un sol multicolore.
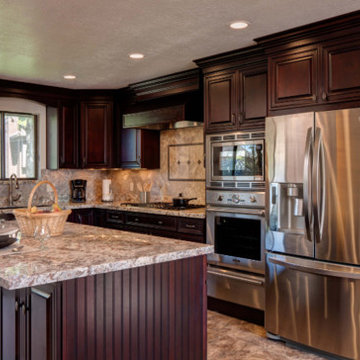
Cette image montre une cuisine américaine traditionnelle en L et bois foncé de taille moyenne avec un évier 2 bacs, un placard avec porte à panneau surélevé, un plan de travail en granite, une crédence beige, une crédence en céramique, un électroménager en acier inoxydable, un sol en travertin, îlot et un sol multicolore.
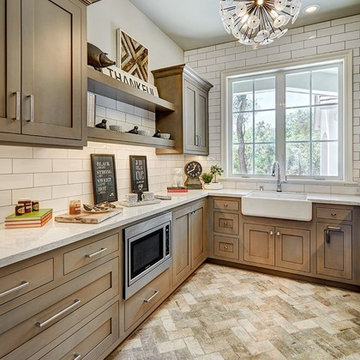
Inspiration pour une cuisine traditionnelle en U et bois foncé fermée et de taille moyenne avec un évier de ferme, un placard à porte shaker, plan de travail en marbre, une crédence blanche, une crédence en carrelage métro, un électroménager en acier inoxydable, un sol en travertin, aucun îlot et un sol multicolore.
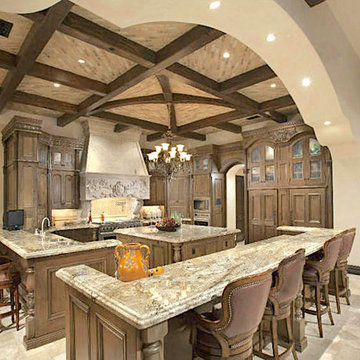
World Renowned Luxury Home Builder Fratantoni Luxury Estates built these beautiful Kitchens! They build homes for families all over the country in any size and style. They also have in-house Architecture Firm Fratantoni Design and world-class interior designer Firm Fratantoni Interior Designers! Hire one or all three companies to design, build and or remodel your home!
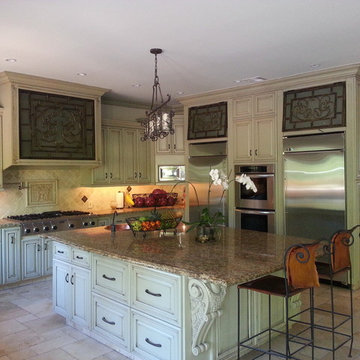
Kitchen of the new house construction in Sherman Oaks which included installation of kitchen island with granite countertop, stainless steel kitchen appliances, industrial lighting, tiled flooring and white finished cabinets and shelves.
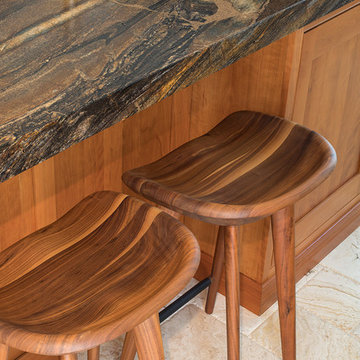
Kubilus Photo
Cette image montre une petite cuisine américaine traditionnelle en L avec un évier encastré, un placard à porte shaker, des portes de placard marrons, plan de travail en marbre, une crédence verte, une crédence en carreau de ciment, un électroménager en acier inoxydable, îlot, un sol multicolore et un sol en travertin.
Cette image montre une petite cuisine américaine traditionnelle en L avec un évier encastré, un placard à porte shaker, des portes de placard marrons, plan de travail en marbre, une crédence verte, une crédence en carreau de ciment, un électroménager en acier inoxydable, îlot, un sol multicolore et un sol en travertin.
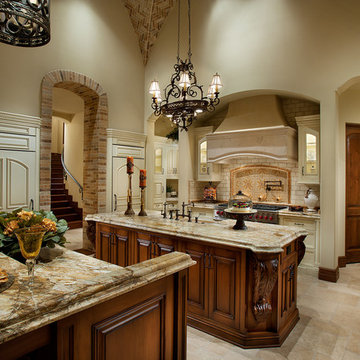
This gorgeous home has a vaulted ceiling kitchen with a custom chandelier and pendant lighting.
Aménagement d'une très grande cuisine encastrable en U et bois foncé fermée avec un évier de ferme, un placard avec porte à panneau surélevé, un plan de travail en quartz, une crédence multicolore, une crédence en carrelage métro, un sol en travertin, 2 îlots, un sol multicolore et un plan de travail multicolore.
Aménagement d'une très grande cuisine encastrable en U et bois foncé fermée avec un évier de ferme, un placard avec porte à panneau surélevé, un plan de travail en quartz, une crédence multicolore, une crédence en carrelage métro, un sol en travertin, 2 îlots, un sol multicolore et un plan de travail multicolore.
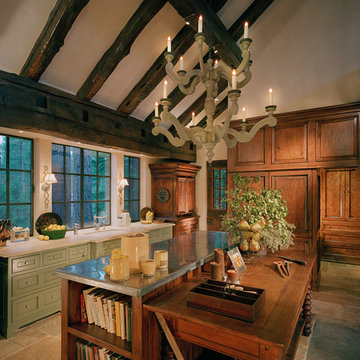
Substantial wood beams and a steeply sloped ceiling create drama and visual interest in this lovely kitchen.
Photographer: Vance Fox
Cette photo montre une grande cuisine américaine parallèle et encastrable chic avec un évier encastré, un placard à porte shaker, des portes de placards vertess, un sol en travertin, îlot et un sol multicolore.
Cette photo montre une grande cuisine américaine parallèle et encastrable chic avec un évier encastré, un placard à porte shaker, des portes de placards vertess, un sol en travertin, îlot et un sol multicolore.
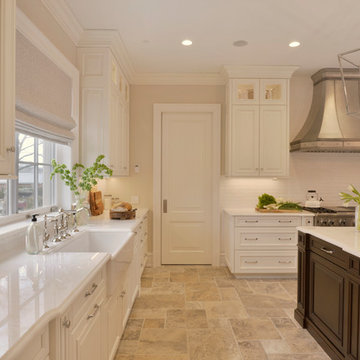
Designed by Bilotta’s Tom Vecchio with Samantha Drew Interiors, this traditional two-toned kitchen features Rutt Handcrafted Cabinetry in a warm mix of Benjamin Moore’s Cloud White paint and cherry with a stain. The expansive space is perfect for a large family that hosts a great deal of guests. The 15’ wide sink wall features a 36” wide farm house sink situated in front of a large window, offering plenty of light, and is flanked by a double pull-out trash and “knock-to-open” Miele dishwasher. At the opposite end of the room a banquette sits in front of another sunny window and comfortably seats eight people. In between the sink wall and banquette sits a 9’ long island which seats another four people and houses both a second dishwasher and a hidden charging station for phones and computers. The countertops on both the island and perimeter are polished Biano Rhino Marble and the backsplash is a handmade subway tile from Southampton Masonry. The flooring, also from Southampton Masonry, is a Silver Travertine – coupled with all of the other finishes the room gives off a serene, coastal feeling. The hardware, in a polished chrome finish, is from Cliffside; the sink and faucet from Rohl. The dining table, seating and decorative lighting is all from Samantha Drew Interiors in East Setauket, NY. The appliances, most of which are fully integrated with custom wood panels (including the 72” worth of refrigeration!), are by Viking, except for the custom metal hood. The window treatments, which are operated electronically for easy opening and closing, are also by Samantha Drew Interiors using Romo Fabrics.
Bilotta Designer:Tom Vecchio with Samantha Drew Interiors
Photo Credit: Peter Krupenye
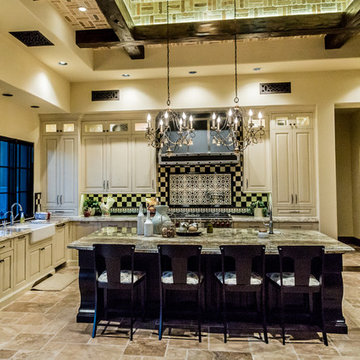
We enjoyed incorporating the bricks & masonry into this coffered ceiling, black refrigerator, and exposed ceiling beams are just icing on the cake.
Idée de décoration pour une très grande cuisine encastrable craftsman en U et bois vieilli fermée avec un évier de ferme, un placard avec porte à panneau surélevé, un plan de travail en granite, une crédence multicolore, une crédence en carreau de porcelaine, un sol en travertin, îlot, un sol multicolore et un plan de travail multicolore.
Idée de décoration pour une très grande cuisine encastrable craftsman en U et bois vieilli fermée avec un évier de ferme, un placard avec porte à panneau surélevé, un plan de travail en granite, une crédence multicolore, une crédence en carreau de porcelaine, un sol en travertin, îlot, un sol multicolore et un plan de travail multicolore.

Exemple d'une très grande cuisine américaine encastrable tendance en L et bois foncé avec un évier 2 bacs, un placard à porte plane, un plan de travail en terrazzo, une crédence grise, une crédence en dalle de pierre, un sol en travertin, îlot, un sol multicolore et un plan de travail multicolore.
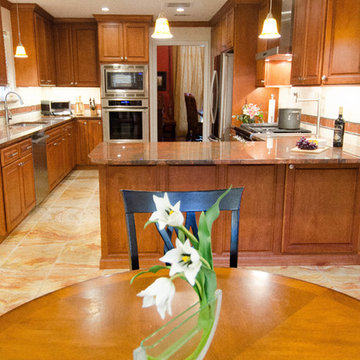
A comfortable distance away, the breakfast nook can be serviced easily from the kitchen, and provides more seating when entertaining guests. Photo: Dan Bawden. Design: Laura Lerond.
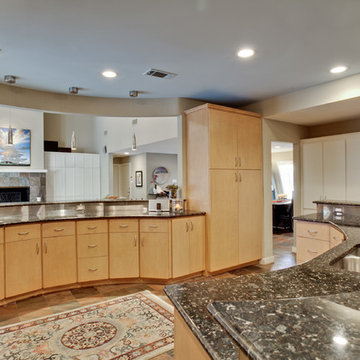
Kitchen looking though to the living room. Photo by shoot2sell.
Cette image montre une grande arrière-cuisine traditionnelle en L et bois clair avec un évier encastré, un placard à porte plane, un plan de travail en granite, une crédence beige, un électroménager en acier inoxydable, un sol en travertin, îlot et un sol multicolore.
Cette image montre une grande arrière-cuisine traditionnelle en L et bois clair avec un évier encastré, un placard à porte plane, un plan de travail en granite, une crédence beige, un électroménager en acier inoxydable, un sol en travertin, îlot et un sol multicolore.
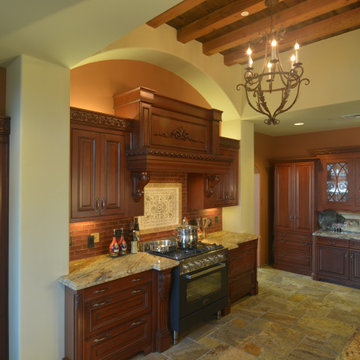
This display was inspired by Wood-Mode's British Classics theme. A grand kitchen display ready to lend design ideas to your grand home - no matter the scale! Come see it in person at 3598 Broad St, San Luis Obispo.
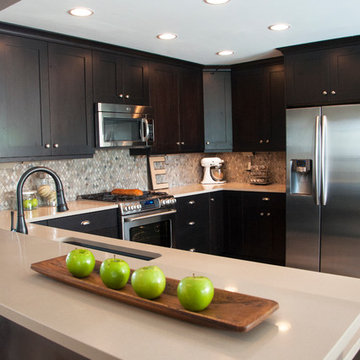
Designer: Terri Sears
Photography: Melissa Mills
Exemple d'une cuisine ouverte chic en U et bois foncé de taille moyenne avec un évier encastré, un placard à porte shaker, un plan de travail en quartz modifié, une crédence multicolore, une crédence en carrelage de pierre, un électroménager en acier inoxydable, un sol en travertin, une péninsule, un sol multicolore et un plan de travail beige.
Exemple d'une cuisine ouverte chic en U et bois foncé de taille moyenne avec un évier encastré, un placard à porte shaker, un plan de travail en quartz modifié, une crédence multicolore, une crédence en carrelage de pierre, un électroménager en acier inoxydable, un sol en travertin, une péninsule, un sol multicolore et un plan de travail beige.
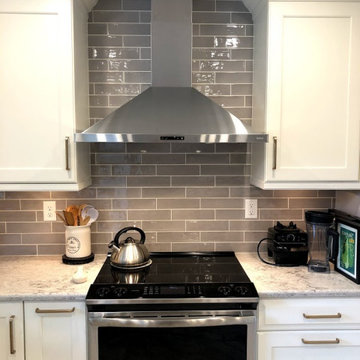
The customer wanted to open up their kitchen into the dining room but didn't want to disturb the original wood floors. We cut through the wall to create the feel of one large room but maintain two separate areas. The results are amazing.
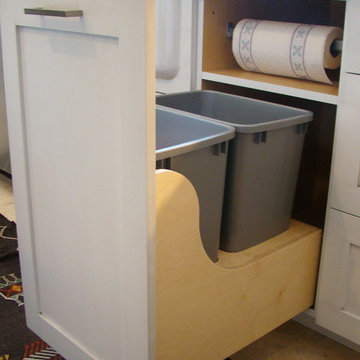
Pull out double trash/recycle with paper towel holder above
Photo by Ron Garrison
Idée de décoration pour une grande cuisine américaine tradition en L avec un évier de ferme, un placard à porte shaker, des portes de placard blanches, un plan de travail en granite, une crédence blanche, une crédence en céramique, un électroménager en acier inoxydable, un sol en travertin, îlot, un sol multicolore et un plan de travail multicolore.
Idée de décoration pour une grande cuisine américaine tradition en L avec un évier de ferme, un placard à porte shaker, des portes de placard blanches, un plan de travail en granite, une crédence blanche, une crédence en céramique, un électroménager en acier inoxydable, un sol en travertin, îlot, un sol multicolore et un plan de travail multicolore.
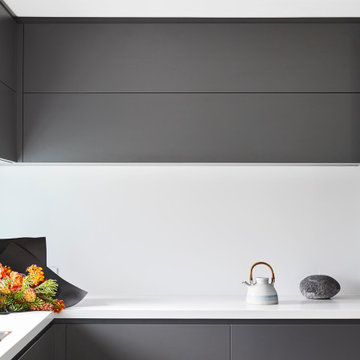
Transferred this space from dated crème colors and not enough storage to modern high-tech with designated storage for every item in the kitchen
Cette photo montre une arrière-cuisine moderne en U de taille moyenne avec un évier 2 bacs, un placard à porte plane, des portes de placard grises, un plan de travail en quartz modifié, une crédence blanche, une crédence en quartz modifié, un électroménager noir, un sol en travertin, une péninsule, un sol multicolore et un plan de travail blanc.
Cette photo montre une arrière-cuisine moderne en U de taille moyenne avec un évier 2 bacs, un placard à porte plane, des portes de placard grises, un plan de travail en quartz modifié, une crédence blanche, une crédence en quartz modifié, un électroménager noir, un sol en travertin, une péninsule, un sol multicolore et un plan de travail blanc.
Idées déco de cuisines avec un sol en travertin et un sol multicolore
5
