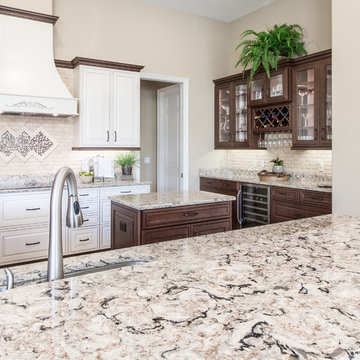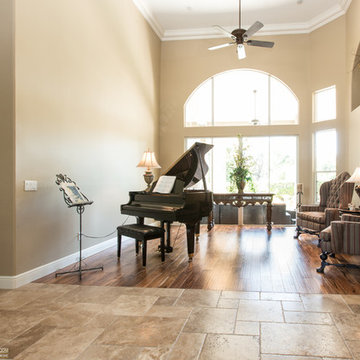Idées déco de cuisines avec un sol en travertin et un sol multicolore
Trier par :
Budget
Trier par:Populaires du jour
161 - 180 sur 320 photos
1 sur 3
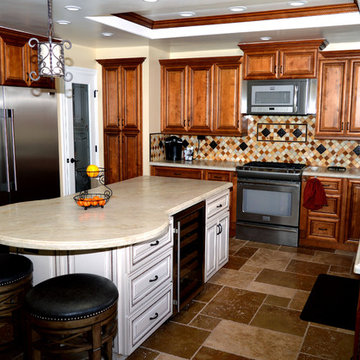
2nd view of new Anaheim Hills kitchen
Cette image montre une cuisine traditionnelle en U et bois brun fermée et de taille moyenne avec un évier 1 bac, un placard avec porte à panneau surélevé, un plan de travail en quartz, une crédence multicolore, une crédence en mosaïque, un électroménager en acier inoxydable, un sol en travertin, îlot et un sol multicolore.
Cette image montre une cuisine traditionnelle en U et bois brun fermée et de taille moyenne avec un évier 1 bac, un placard avec porte à panneau surélevé, un plan de travail en quartz, une crédence multicolore, une crédence en mosaïque, un électroménager en acier inoxydable, un sol en travertin, îlot et un sol multicolore.
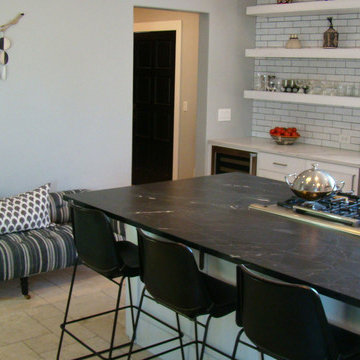
Seating area in kitchen for those who lounge rather than cook!
Photo by Ron Garrison
Réalisation d'une cuisine américaine tradition en L avec un évier de ferme, un placard à porte shaker, des portes de placard blanches, un plan de travail en granite, une crédence blanche, une crédence en céramique, un électroménager en acier inoxydable, un sol en travertin, îlot, un sol multicolore et un plan de travail multicolore.
Réalisation d'une cuisine américaine tradition en L avec un évier de ferme, un placard à porte shaker, des portes de placard blanches, un plan de travail en granite, une crédence blanche, une crédence en céramique, un électroménager en acier inoxydable, un sol en travertin, îlot, un sol multicolore et un plan de travail multicolore.
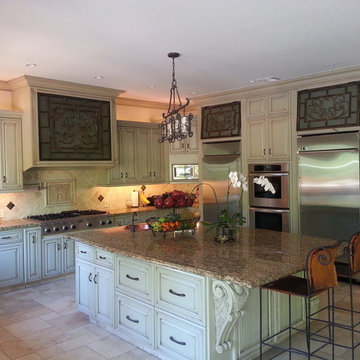
Kitchen of the new house construction in Sherman Oaks which included installation of kitchen island with granite countertop, stainless steel kitchen appliances, industrial lighting, tiled flooring and white finished cabinets and shelves.
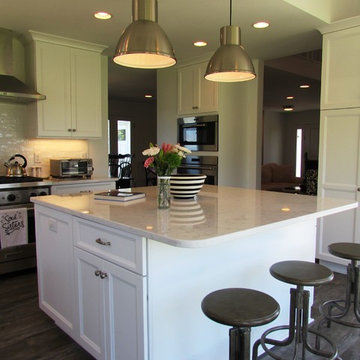
Talon Construction whole house renovation in Middletown, MD
Cette image montre une arrière-cuisine traditionnelle en L de taille moyenne avec un évier de ferme, des portes de placard blanches, un plan de travail en granite, une crédence blanche, une crédence en céramique, un électroménager en acier inoxydable, un sol en travertin, îlot et un sol multicolore.
Cette image montre une arrière-cuisine traditionnelle en L de taille moyenne avec un évier de ferme, des portes de placard blanches, un plan de travail en granite, une crédence blanche, une crédence en céramique, un électroménager en acier inoxydable, un sol en travertin, îlot et un sol multicolore.
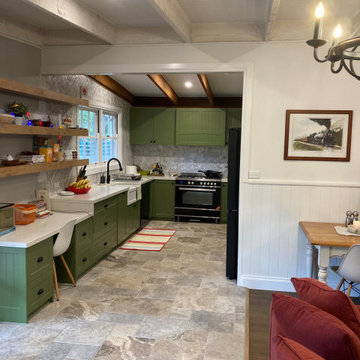
Design by Irena Stojanovska
Idée de décoration pour une arrière-cuisine tradition en U de taille moyenne avec un évier de ferme, un placard à porte shaker, des portes de placards vertess, un plan de travail en quartz modifié, une crédence multicolore, une crédence en céramique, un électroménager noir, un sol en travertin, aucun îlot, un sol multicolore, un plan de travail multicolore et poutres apparentes.
Idée de décoration pour une arrière-cuisine tradition en U de taille moyenne avec un évier de ferme, un placard à porte shaker, des portes de placards vertess, un plan de travail en quartz modifié, une crédence multicolore, une crédence en céramique, un électroménager noir, un sol en travertin, aucun îlot, un sol multicolore, un plan de travail multicolore et poutres apparentes.
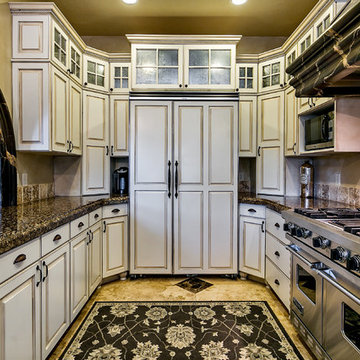
Cette image montre une grande cuisine traditionnelle en U avec un évier 2 bacs, un placard à porte plane, des portes de placard blanches, un plan de travail en granite, une crédence multicolore, un électroménager en acier inoxydable, un sol en travertin et un sol multicolore.
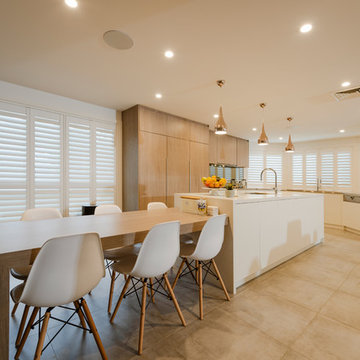
David Henry Photography
Exemple d'une grande cuisine ouverte tendance en U avec un évier encastré, un placard à porte plane, des portes de placard blanches, un plan de travail en quartz modifié, une crédence métallisée, une crédence miroir, un électroménager en acier inoxydable, un sol en travertin, 2 îlots, un sol multicolore et un plan de travail blanc.
Exemple d'une grande cuisine ouverte tendance en U avec un évier encastré, un placard à porte plane, des portes de placard blanches, un plan de travail en quartz modifié, une crédence métallisée, une crédence miroir, un électroménager en acier inoxydable, un sol en travertin, 2 îlots, un sol multicolore et un plan de travail blanc.
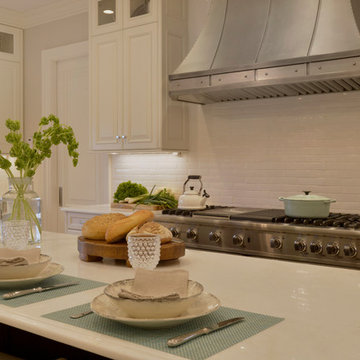
Designed by Bilotta’s Tom Vecchio with Samantha Drew Interiors, this traditional two-toned kitchen features Rutt Handcrafted Cabinetry in a warm mix of Benjamin Moore’s Cloud White paint and cherry with a stain. The expansive space is perfect for a large family that hosts a great deal of guests. The 15’ wide sink wall features a 36” wide farm house sink situated in front of a large window, offering plenty of light, and is flanked by a double pull-out trash and “knock-to-open” Miele dishwasher. At the opposite end of the room a banquette sits in front of another sunny window and comfortably seats eight people. In between the sink wall and banquette sits a 9’ long island which seats another four people and houses both a second dishwasher and a hidden charging station for phones and computers. The countertops on both the island and perimeter are polished Biano Rhino Marble and the backsplash is a handmade subway tile from Southampton Masonry. The flooring, also from Southampton Masonry, is a Silver Travertine – coupled with all of the other finishes the room gives off a serene, coastal feeling. The hardware, in a polished chrome finish, is from Cliffside; the sink and faucet from Rohl. The dining table, seating and decorative lighting is all from Samantha Drew Interiors in East Setauket, NY. The appliances, most of which are fully integrated with custom wood panels (including the 72” worth of refrigeration!), are by Viking, except for the custom metal hood. The window treatments, which are operated electronically for easy opening and closing, are also by Samantha Drew Interiors using Romo Fabrics.
Bilotta Designer:Tom Vecchio with Samantha Drew Interiors
Photo Credit: Peter Krupenye
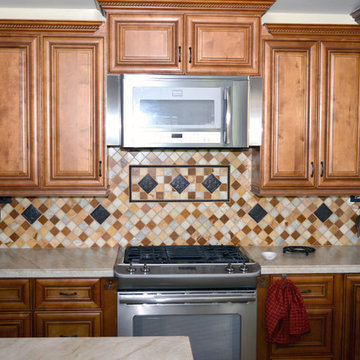
Multi-color, mosaic tile kitchen backsplash design in the Anaheim Hills home.
Idée de décoration pour une cuisine tradition en U et bois brun fermée et de taille moyenne avec un évier 1 bac, un placard avec porte à panneau surélevé, un plan de travail en quartz, une crédence multicolore, une crédence en mosaïque, un électroménager en acier inoxydable, un sol en travertin, îlot et un sol multicolore.
Idée de décoration pour une cuisine tradition en U et bois brun fermée et de taille moyenne avec un évier 1 bac, un placard avec porte à panneau surélevé, un plan de travail en quartz, une crédence multicolore, une crédence en mosaïque, un électroménager en acier inoxydable, un sol en travertin, îlot et un sol multicolore.
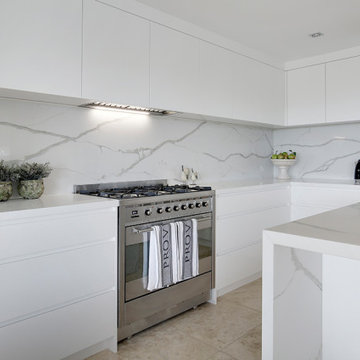
Cette photo montre une cuisine ouverte moderne en L de taille moyenne avec un évier encastré, un placard à porte plane, des portes de placard blanches, un plan de travail en quartz modifié, une crédence multicolore, une crédence en quartz modifié, un électroménager en acier inoxydable, un sol en travertin, îlot, un sol multicolore, un plan de travail multicolore et un plafond à caissons.
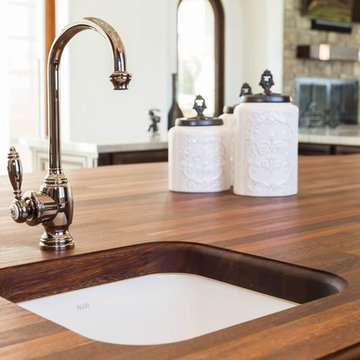
In this picture: please observe the carved detail to undermount sink in the walnut countertop - exquisite!
This timeless kitchen is all about the WOW factor! From its custom walnut island top to its elegant and functional design, there is not one inch of this kitchen that went overlooked. With the high end Thermador appliance package and custom corner cabinets, this kitchen was built for the avid chef. From concept to completion this has to be one Ocean Contracting more applauded kitchens.
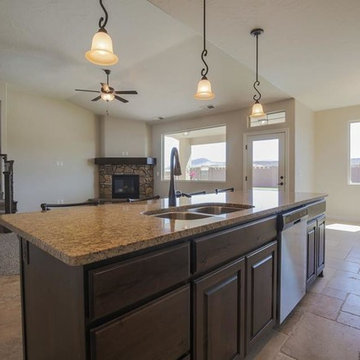
Natures Eye Photography
Cette photo montre une cuisine américaine craftsman de taille moyenne avec un évier 2 bacs, un plan de travail en granite, un électroménager en acier inoxydable, un sol en travertin, îlot et un sol multicolore.
Cette photo montre une cuisine américaine craftsman de taille moyenne avec un évier 2 bacs, un plan de travail en granite, un électroménager en acier inoxydable, un sol en travertin, îlot et un sol multicolore.
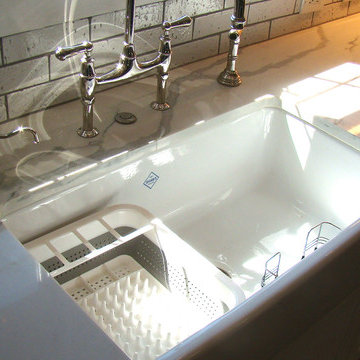
Farmhouse apron front sink with accessories
Photo by Ron Garrison
Idées déco pour une grande cuisine américaine classique en L avec un évier de ferme, un placard à porte shaker, des portes de placard blanches, un plan de travail en granite, une crédence blanche, une crédence en céramique, un électroménager en acier inoxydable, un sol en travertin, îlot, un sol multicolore et un plan de travail multicolore.
Idées déco pour une grande cuisine américaine classique en L avec un évier de ferme, un placard à porte shaker, des portes de placard blanches, un plan de travail en granite, une crédence blanche, une crédence en céramique, un électroménager en acier inoxydable, un sol en travertin, îlot, un sol multicolore et un plan de travail multicolore.
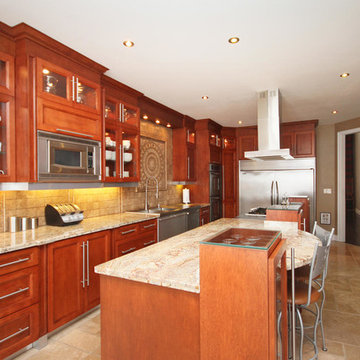
TV
Double Wall Oven
Counter top Cooking Range
Double Door Fridge
Wall Mounted Microwave Oven
Stone Inlay on top of Sink
Idées déco pour une grande cuisine américaine parallèle classique avec un évier 2 bacs, un placard à porte vitrée, des portes de placard rouges, un plan de travail en granite, une crédence beige, une crédence en travertin, un électroménager en acier inoxydable, un sol en travertin, 2 îlots, un sol multicolore et un plan de travail beige.
Idées déco pour une grande cuisine américaine parallèle classique avec un évier 2 bacs, un placard à porte vitrée, des portes de placard rouges, un plan de travail en granite, une crédence beige, une crédence en travertin, un électroménager en acier inoxydable, un sol en travertin, 2 îlots, un sol multicolore et un plan de travail beige.
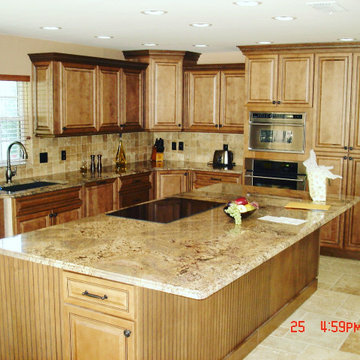
Full Kitchen Renovation.
Design by our own team.
Cabinetry
Stone Work
Granite work
Project Management
All project done by Cornerstone Development LLC.
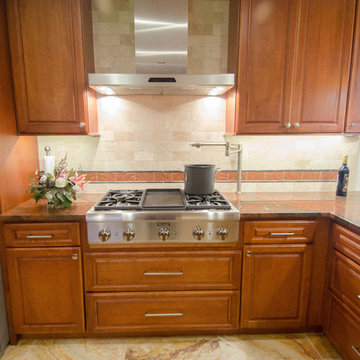
The symmetry of this short wall lends a calming effect when combined with such dynamic floor movement. The pattern in the floor was quite purposefully laid to maintain a flow in the veining. Photo: Dan Bawden. Design: Laura Lerond.
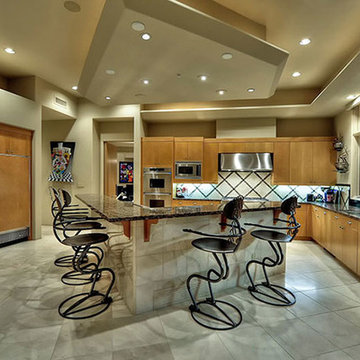
For this modern kitchen we used marble flooring, stone countertops, recessed lighting and a custom ceiling to set off the design elements and we couldn't be more pleased. A kitchen island with seating for 5? Yes please!
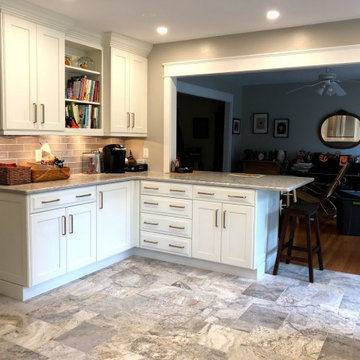
The customer wanted to open up their kitchen into the dining room but didn't want to disturb the original wood floors. We cut through the wall to create the feel of one large room but maintain two separate areas. The results are amazing.
Idées déco de cuisines avec un sol en travertin et un sol multicolore
9
