Idées déco de cuisines avec un sol en vinyl et un plan de travail bleu
Trier par :
Budget
Trier par:Populaires du jour
41 - 60 sur 150 photos
1 sur 3
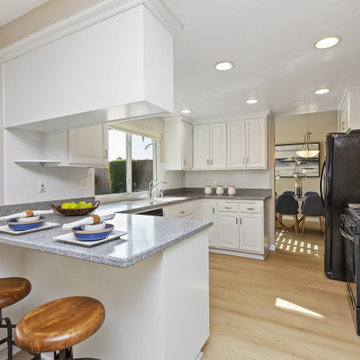
AFTER: This standard builder's-grade kitchen was instantly transformed after putting down LVT flooring and applying several coats of white paint to the cabinets. Notice that the flooring in consistent from the family room all the way through to the formal dining room on the other side. This makes the space look much larger than it did with multiple types of flooring sectioning off each space.
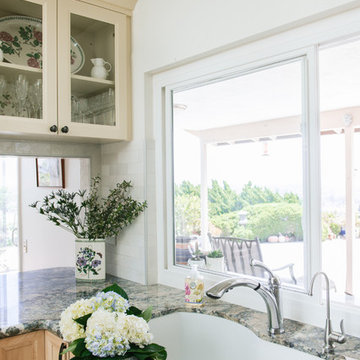
If I were to explain the atmosphere in this home, I’d say it’s happy. Natural light, unbelievable view of Lake Murray, the mountains, the green hills, the sky – I used those natural colors as inspiration to come up with a palette for this project. As a result, we were brave enough to go with 3 cabinet colors (natural, oyster and olive), a gorgeous blue granite that’s named Azurite (a very powerful crystal), new appliance layout, raised ceiling, and a hole in the wall (butler’s window) … quite a lot, considering that client’s original goal was to just reface the existing cabinets (see before photos).
This remodel turned out to be the most accurate representation of my clients, their way of life and what they wanted to highlight in a space so dear to them. You truly feel like you’re in an English countryside cottage with stellar views, quaint vibe and accessories suitable for any modern family. We love the final result and can’t get enough of that warm abundant light!
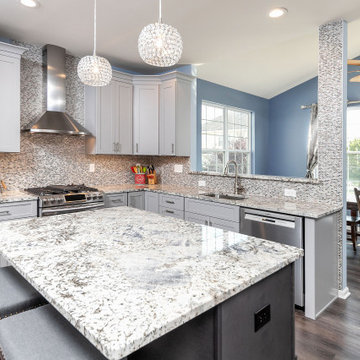
Open-concept kitchen renovation in West Deptford
Idée de décoration pour une cuisine design avec un évier encastré, un placard à porte shaker, des portes de placard blanches, un plan de travail en granite, une crédence métallisée, une crédence en carreau de verre, un électroménager en acier inoxydable, un sol en vinyl, îlot, un sol marron et un plan de travail bleu.
Idée de décoration pour une cuisine design avec un évier encastré, un placard à porte shaker, des portes de placard blanches, un plan de travail en granite, une crédence métallisée, une crédence en carreau de verre, un électroménager en acier inoxydable, un sol en vinyl, îlot, un sol marron et un plan de travail bleu.
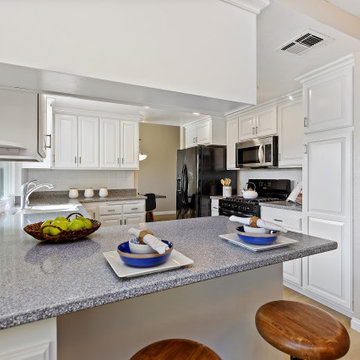
AFTER: Another view of the transformed kitchen. Prospective buyers loved this space!
Aménagement d'une cuisine ouverte classique en U de taille moyenne avec un évier encastré, un placard avec porte à panneau surélevé, des portes de placard blanches, une crédence blanche, une crédence en céramique, un électroménager noir, un sol en vinyl et un plan de travail bleu.
Aménagement d'une cuisine ouverte classique en U de taille moyenne avec un évier encastré, un placard avec porte à panneau surélevé, des portes de placard blanches, une crédence blanche, une crédence en céramique, un électroménager noir, un sol en vinyl et un plan de travail bleu.
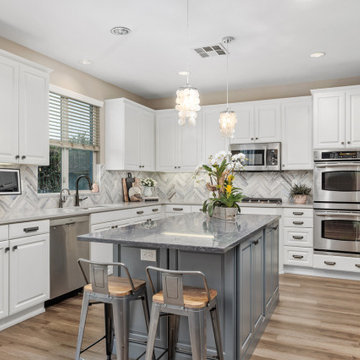
When your kitchen lacks personality and you dislike the counter top and backsplash choosing a refresh is the right answer. We kept and repainted many of the cabinets. The island and pantry area are new to add function, and a second color. New quartz countertops and a herringbone backsplash add the punch the homeowner wanted. A niche in the dining area was the perfect spot for a built in beverage center and daily organizer cabinet. Now the mail, homework and house files are stored away and organized. New LVP flooring was added throughout the whole lower level of the home to unify the space.
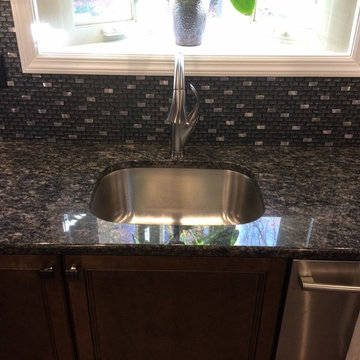
Sapphire blue granite countertops with medallion eagle rock finish cabinets and under mount stainless single bowl sink.
Exemple d'une petite cuisine américaine chic en U avec un évier encastré, un placard à porte plane, des portes de placard marrons, un plan de travail en granite, une crédence noire, une crédence en carreau briquette, un électroménager en acier inoxydable, un sol en vinyl, aucun îlot, un sol marron et un plan de travail bleu.
Exemple d'une petite cuisine américaine chic en U avec un évier encastré, un placard à porte plane, des portes de placard marrons, un plan de travail en granite, une crédence noire, une crédence en carreau briquette, un électroménager en acier inoxydable, un sol en vinyl, aucun îlot, un sol marron et un plan de travail bleu.
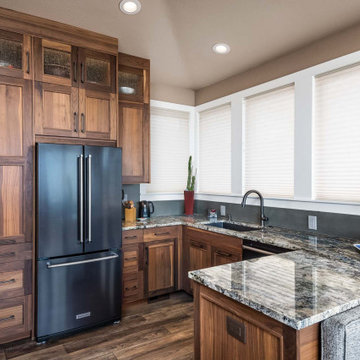
Exemple d'une petite cuisine chic en U fermée avec un évier 1 bac, un placard à porte shaker, des portes de placard marrons, un plan de travail en granite, une crédence grise, un électroménager noir, un sol en vinyl, une péninsule, un sol marron, un plan de travail bleu et un plafond voûté.
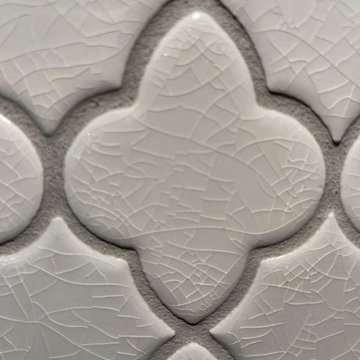
New modern farmhouse kitchen design
Cette image montre une cuisine américaine minimaliste avec un évier de ferme, un placard à porte shaker, des portes de placard blanches, un plan de travail en quartz, une crédence blanche, une crédence en céramique, un électroménager en acier inoxydable, un sol en vinyl, îlot, un sol marron et un plan de travail bleu.
Cette image montre une cuisine américaine minimaliste avec un évier de ferme, un placard à porte shaker, des portes de placard blanches, un plan de travail en quartz, une crédence blanche, une crédence en céramique, un électroménager en acier inoxydable, un sol en vinyl, îlot, un sol marron et un plan de travail bleu.
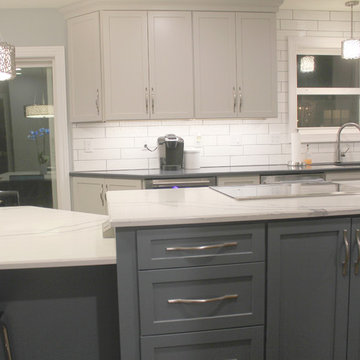
Photo: S.Lang
Réalisation d'une cuisine américaine tradition en L de taille moyenne avec un évier 1 bac, un placard à porte shaker, des portes de placard bleues, un plan de travail en quartz modifié, une crédence blanche, une crédence en céramique, un électroménager en acier inoxydable, un sol en vinyl, 2 îlots, un sol marron et un plan de travail bleu.
Réalisation d'une cuisine américaine tradition en L de taille moyenne avec un évier 1 bac, un placard à porte shaker, des portes de placard bleues, un plan de travail en quartz modifié, une crédence blanche, une crédence en céramique, un électroménager en acier inoxydable, un sol en vinyl, 2 îlots, un sol marron et un plan de travail bleu.
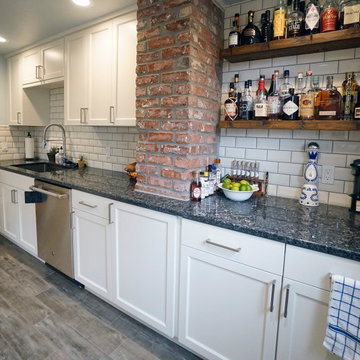
Aménagement d'une cuisine contemporaine en L fermée et de taille moyenne avec un évier encastré, un placard à porte shaker, des portes de placard blanches, un plan de travail en granite, une crédence blanche, une crédence en céramique, un électroménager en acier inoxydable, un sol en vinyl, un sol gris et un plan de travail bleu.
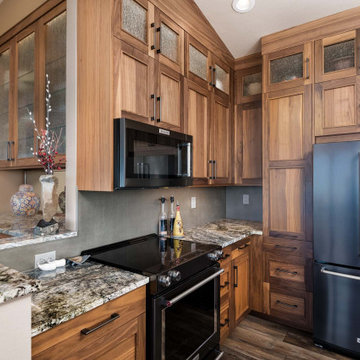
Cette photo montre une petite cuisine chic en U fermée avec un évier 1 bac, un placard à porte shaker, des portes de placard marrons, un plan de travail en granite, une crédence grise, un électroménager noir, un sol en vinyl, une péninsule, un sol marron, un plan de travail bleu et un plafond voûté.
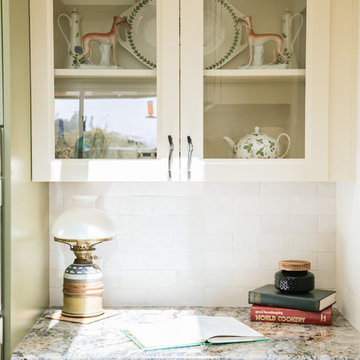
If I were to explain the atmosphere in this home, I’d say it’s happy. Natural light, unbelievable view of Lake Murray, the mountains, the green hills, the sky – I used those natural colors as inspiration to come up with a palette for this project. As a result, we were brave enough to go with 3 cabinet colors (natural, oyster and olive), a gorgeous blue granite that’s named Azurite (a very powerful crystal), new appliance layout, raised ceiling, and a hole in the wall (butler’s window) … quite a lot, considering that client’s original goal was to just reface the existing cabinets (see before photos).
This remodel turned out to be the most accurate representation of my clients, their way of life and what they wanted to highlight in a space so dear to them. You truly feel like you’re in an English countryside cottage with stellar views, quaint vibe and accessories suitable for any modern family. We love the final result and can’t get enough of that warm abundant light!
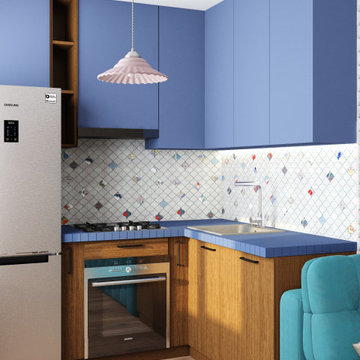
Cette photo montre une petite cuisine américaine bicolore et blanche et bois tendance en L avec un évier posé, un placard à porte plane, des portes de placard bleues, plan de travail carrelé, une crédence blanche, une crédence en mosaïque, un électroménager noir, un sol en vinyl, aucun îlot, un sol marron et un plan de travail bleu.
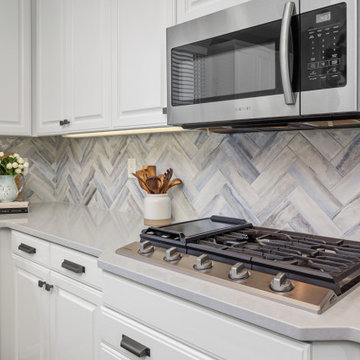
When your kitchen lacks personality and you dislike the counter top and backsplash choosing a refresh is the right answer. We kept and repainted many of the cabinets. The island and pantry area are new to add function, and a second color. New quartz countertops and a herringbone backsplash add the punch the homeowner wanted. A niche in the dining area was the perfect spot for a built in beverage center and daily organizer cabinet. Now the mail, homework and house files are stored away and organized. New LVP flooring was added throughout the whole lower level of the home to unify the space.
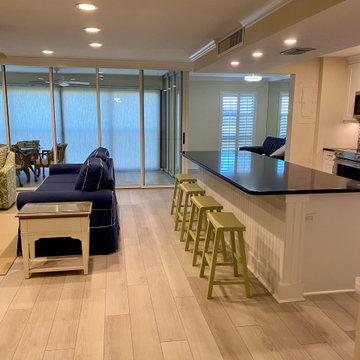
Aménagement d'une arrière-cuisine blanche et bois moderne en L de taille moyenne avec un évier encastré, un placard à porte shaker, des portes de placard blanches, un plan de travail en quartz modifié, une crédence bleue, une crédence en carreau briquette, un électroménager en acier inoxydable, un sol en vinyl, îlot, un sol marron et un plan de travail bleu.
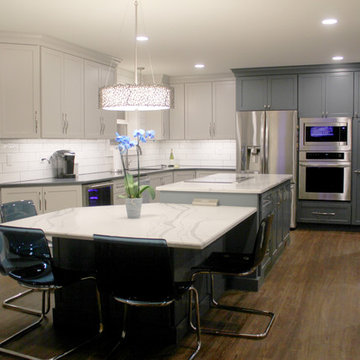
Photo: S.Lang
Idée de décoration pour une cuisine américaine tradition en L de taille moyenne avec un évier 1 bac, un placard à porte shaker, des portes de placard bleues, un plan de travail en quartz modifié, une crédence blanche, une crédence en céramique, un électroménager en acier inoxydable, un sol en vinyl, 2 îlots, un sol marron et un plan de travail bleu.
Idée de décoration pour une cuisine américaine tradition en L de taille moyenne avec un évier 1 bac, un placard à porte shaker, des portes de placard bleues, un plan de travail en quartz modifié, une crédence blanche, une crédence en céramique, un électroménager en acier inoxydable, un sol en vinyl, 2 îlots, un sol marron et un plan de travail bleu.
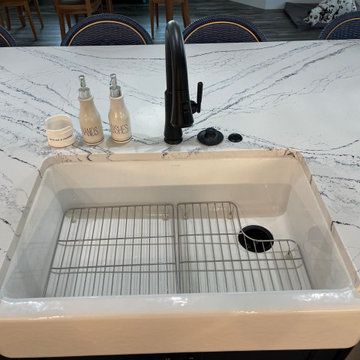
New modern farmhouse kitchen design
Cette photo montre une cuisine américaine moderne avec un évier de ferme, un placard à porte shaker, des portes de placard blanches, un plan de travail en quartz, une crédence blanche, une crédence en céramique, un électroménager en acier inoxydable, un sol en vinyl, îlot, un sol marron et un plan de travail bleu.
Cette photo montre une cuisine américaine moderne avec un évier de ferme, un placard à porte shaker, des portes de placard blanches, un plan de travail en quartz, une crédence blanche, une crédence en céramique, un électroménager en acier inoxydable, un sol en vinyl, îlot, un sol marron et un plan de travail bleu.
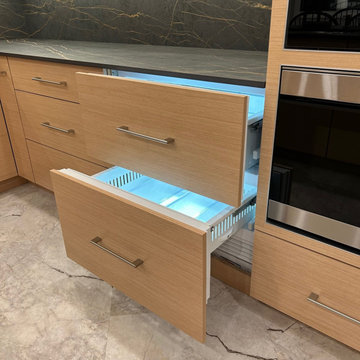
Stunning kitchen transformation. The space feels 50% bigger but nothing structural was done. We used tricks of space and light to create the Kitchen of their DREAMS. Owners even said they are amazed to be living in such a beautiful kitchen
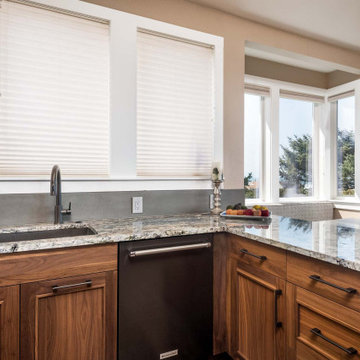
Aménagement d'une petite cuisine classique en U fermée avec un évier 1 bac, un placard à porte shaker, des portes de placard marrons, un plan de travail en granite, une crédence grise, un électroménager noir, un sol en vinyl, une péninsule, un sol marron, un plan de travail bleu et un plafond voûté.
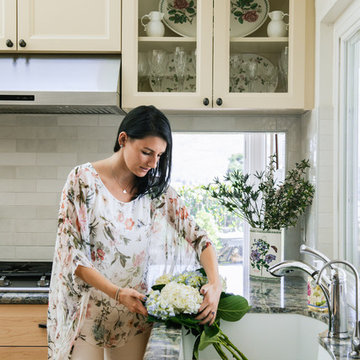
If I were to explain the atmosphere in this home, I’d say it’s happy. Natural light, unbelievable view of Lake Murray, the mountains, the green hills, the sky – I used those natural colors as inspiration to come up with a palette for this project. As a result, we were brave enough to go with 3 cabinet colors (natural, oyster and olive), a gorgeous blue granite that’s named Azurite (a very powerful crystal), new appliance layout, raised ceiling, and a hole in the wall (butler’s window) … quite a lot, considering that client’s original goal was to just reface the existing cabinets (see before photos).
This remodel turned out to be the most accurate representation of my clients, their way of life and what they wanted to highlight in a space so dear to them. You truly feel like you’re in an English countryside cottage with stellar views, quaint vibe and accessories suitable for any modern family. We love the final result and can’t get enough of that warm abundant light!
Idées déco de cuisines avec un sol en vinyl et un plan de travail bleu
3