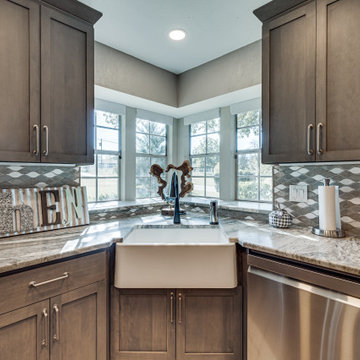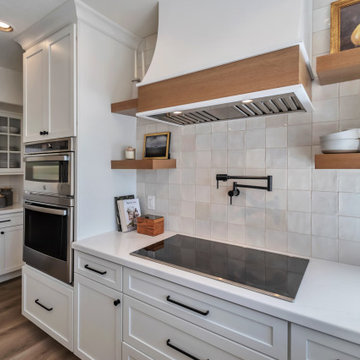Idées déco de cuisines avec un sol en vinyl et un sol en terrazzo
Trier par :
Budget
Trier par:Populaires du jour
21 - 40 sur 46 007 photos
1 sur 3

Idée de décoration pour une cuisine parallèle et encastrable minimaliste fermée et de taille moyenne avec un évier 1 bac, des portes de placards vertess, un plan de travail en stratifié, une crédence beige, une crédence en céramique, un sol en terrazzo, aucun îlot, un sol multicolore et un plan de travail marron.

QUARTER KITCHEN TRANSFORMATION! Make sure to swipe for the before and after. It’s a renovation dream come true.
Aménagement d'une grande cuisine américaine classique en L avec un évier de ferme, des portes de placard bleues, un plan de travail en granite, une crédence blanche, une crédence en céramique, un électroménager en acier inoxydable, îlot, un sol marron, un placard à porte shaker, un sol en vinyl, un plan de travail gris et un plafond voûté.
Aménagement d'une grande cuisine américaine classique en L avec un évier de ferme, des portes de placard bleues, un plan de travail en granite, une crédence blanche, une crédence en céramique, un électroménager en acier inoxydable, îlot, un sol marron, un placard à porte shaker, un sol en vinyl, un plan de travail gris et un plafond voûté.

Cette photo montre une cuisine américaine moderne en U de taille moyenne avec un évier encastré, un placard à porte shaker, des portes de placard grises, un plan de travail en quartz modifié, une crédence blanche, une crédence en mosaïque, un électroménager en acier inoxydable, un sol en vinyl, aucun îlot, un sol marron et un plan de travail blanc.

Our design process is set up to tease out what is unique about a project and a client so that we can create something peculiar to them. When we first went to see this client, we noticed that they used their fridge as a kind of notice board to put up pictures by the kids, reminders, lists, cards etc… with magnets onto the metal face of the old fridge. In their new kitchen they wanted integrated appliances and for things to be neat, but we felt these drawings and cards needed a place to be celebrated and we proposed a cork panel integrated into the cabinet fronts… the idea developed into a full band of cork, stained black to match the black front of the oven, to bind design together. It also acts as a bit of a sound absorber (important when you have 3yr old twins!) and sits over the splash back so that there is a lot of space to curate an evolving backdrop of things you might pin to it.
In this design, we wanted to design the island as big table in the middle of the room. The thing about thinking of an island like a piece of furniture in this way is that it allows light and views through and around; it all helps the island feel more delicate and elegant… and the room less taken up by island. The frame is made from solid oak and we stained it black to balance the composition with the stained cork.
The sink run is a set of floating drawers that project from the wall and the flooring continues under them - this is important because again, it makes the room feel more spacious. The full height cabinets are purposefully a calm, matt off white. We used Farrow and Ball ’School house white’… because its our favourite ‘white’ of course! All of the whitegoods are integrated into this full height run: oven, microwave, fridge, freezer, dishwasher and a gigantic pantry cupboard.
A sweet detail is the hand turned cabinet door knobs - The clients are music lovers and the knobs are enlarged versions of the volume knob from a 1970s record player.

Aménagement d'une grande cuisine ouverte encastrable contemporaine en L et bois clair avec un évier encastré, un placard à porte plane, plan de travail en marbre, une crédence blanche, une crédence en marbre, un sol en terrazzo, îlot, un sol blanc, un plan de travail gris et un plafond en bois.

Part of a complete remodel, this kitchen was expanded to include a 10 ft island, new cabinets, a black white and gold colorway and beautiful vinyl flooring

Idée de décoration pour une cuisine américaine chalet en L avec un évier de ferme, un placard à porte shaker, des portes de placard noires, une crédence en carreau de porcelaine, un électroménager en acier inoxydable, un sol en vinyl, îlot et un sol marron.

Cette image montre une grande cuisine linéaire nordique avec un évier 2 bacs, un placard à porte plane, des portes de placard blanches, un plan de travail en bois, une crédence grise, une crédence en mosaïque, un électroménager en acier inoxydable, un sol en vinyl, îlot, un sol marron, un plan de travail marron et un plafond voûté.

Aménagement d'une grande cuisine classique avec un évier de ferme, un placard à porte shaker, des portes de placard blanches, un plan de travail en quartz modifié, une crédence blanche, une crédence en céramique, un électroménager en acier inoxydable, un sol en vinyl, îlot, un sol marron et un plan de travail blanc.

• Full Kitchen Renovation
• General Contractor - Area Construction
• Custom casework - Natural American Walnut Veneer
• Decorative Accessory Styling
• Cooktop - Wolf
• Exhaust Hood - Zephyr
• Dishwasher - Miele
• Refridgerator - Sub-zero
• Ovens - Miele
• Coffee System - Miele
• Backsplash tile - Heath Tile
• Countertop - Diresco
• Custom under-mount sink - Berlin
• Pull-down + Filtration Faucets - Waterstone
• Decorative Hardware - Sugatsune
• Terrazzo floor tile - Waterworks

Exemple d'une petite cuisine américaine linéaire scandinave avec un placard à porte plane, des portes de placard blanches, un plan de travail en bois, une crédence blanche et un sol en terrazzo.

Transitional open kitchen space with custom built in cabinets and storage -- blue island, taupe cabinets, wicker pendant lighting
Réalisation d'une petite cuisine ouverte tradition en L avec un évier encastré, un placard à porte shaker, des portes de placard bleues, un plan de travail en quartz, une crédence bleue, une crédence en céramique, un électroménager de couleur, un sol en vinyl, îlot, un sol beige et un plan de travail blanc.
Réalisation d'une petite cuisine ouverte tradition en L avec un évier encastré, un placard à porte shaker, des portes de placard bleues, un plan de travail en quartz, une crédence bleue, une crédence en céramique, un électroménager de couleur, un sol en vinyl, îlot, un sol beige et un plan de travail blanc.

Mid-Century Modern Restoration
Cette image montre une cuisine américaine encastrable vintage de taille moyenne avec un évier encastré, un placard à porte plane, des portes de placard marrons, un plan de travail en quartz modifié, une crédence blanche, une crédence en quartz modifié, un sol en terrazzo, îlot, un sol blanc, un plan de travail blanc et poutres apparentes.
Cette image montre une cuisine américaine encastrable vintage de taille moyenne avec un évier encastré, un placard à porte plane, des portes de placard marrons, un plan de travail en quartz modifié, une crédence blanche, une crédence en quartz modifié, un sol en terrazzo, îlot, un sol blanc, un plan de travail blanc et poutres apparentes.

The stunning kitchen is a nod to the 70's - dark walnut cabinetry combined with glazed tiles and polished stone. Plenty of storage and Butlers Pantry make this an entertainers dream.

Cette image montre une petite cuisine traditionnelle en L avec un évier 1 bac, un placard à porte shaker, des portes de placard blanches, un plan de travail en quartz, une crédence blanche, une crédence en marbre, un électroménager en acier inoxydable, un sol en vinyl, une péninsule, un sol marron et un plan de travail blanc.

Idées déco pour une cuisine ouverte parallèle contemporaine de taille moyenne avec un évier encastré, un placard à porte plane, des portes de placard marrons, un plan de travail en quartz modifié, une crédence blanche, une crédence en quartz modifié, un électroménager en acier inoxydable, un sol en vinyl, îlot, un sol beige, un plan de travail blanc et un plafond en bois.

This kitchen was custom built. The island is Stillwater by Sherwin Williams. And the other cabinets are Pale Oak by Benjamin Moore. I did a whole before, during & after of this house on my YouTube Channel : Lynette Yoder

Idées déco pour une grande cuisine américaine parallèle et grise et noire classique avec un évier de ferme, un placard à porte shaker, des portes de placard grises, un plan de travail en quartz, une crédence grise, une crédence en granite, un électroménager noir, un sol en vinyl, îlot, un sol marron et un plan de travail gris.

Aménagement d'une cuisine ouverte rétro en bois clair avec un placard à porte plane, plan de travail en marbre, une crédence noire, une crédence en marbre, un électroménager en acier inoxydable, un sol en terrazzo et îlot.

Traditional white kitchen with tile backsplash and island.
Silver appliances and a brown wooden base for the island.
White Quartz counter tops and vinyl brown wooden floors.
Idées déco de cuisines avec un sol en vinyl et un sol en terrazzo
2