Idées déco de cuisines avec un sol gris et un plafond voûté
Trier par :
Budget
Trier par:Populaires du jour
41 - 60 sur 2 038 photos
1 sur 3

This modern farmhouse kitchen features a beautiful combination of Navy Blue painted and gray stained Hickory cabinets that’s sure to be an eye-catcher. The elegant “Morel” stain blends and harmonizes the natural Hickory wood grain while emphasizing the grain with a subtle gray tone that beautifully coordinated with the cool, deep blue paint.
The “Gale Force” SW 7605 blue paint from Sherwin-Williams is a stunning deep blue paint color that is sophisticated, fun, and creative. It’s a stunning statement-making color that’s sure to be a classic for years to come and represents the latest in color trends. It’s no surprise this beautiful navy blue has been a part of Dura Supreme’s Curated Color Collection for several years, making the top 6 colors for 2017 through 2020.
Beyond the beautiful exterior, there is so much well-thought-out storage and function behind each and every cabinet door. The two beautiful blue countertop towers that frame the modern wood hood and cooktop are two intricately designed larder cabinets built to meet the homeowner’s exact needs.
The larder cabinet on the left is designed as a beverage center with apothecary drawers designed for housing beverage stir sticks, sugar packets, creamers, and other misc. coffee and home bar supplies. A wine glass rack and shelves provides optimal storage for a full collection of glassware while a power supply in the back helps power coffee & espresso (machines, blenders, grinders and other small appliances that could be used for daily beverage creations. The roll-out shelf makes it easier to fill clean and operate each appliance while also making it easy to put away. Pocket doors tuck out of the way and into the cabinet so you can easily leave open for your household or guests to access, but easily shut the cabinet doors and conceal when you’re ready to tidy up.
Beneath the beverage center larder is a drawer designed with 2 layers of multi-tasking storage for utensils and additional beverage supplies storage with space for tea packets, and a full drawer of K-Cup storage. The cabinet below uses powered roll-out shelves to create the perfect breakfast center with power for a toaster and divided storage to organize all the daily fixings and pantry items the household needs for their morning routine.
On the right, the second larder is the ultimate hub and center for the homeowner’s baking tasks. A wide roll-out shelf helps store heavy small appliances like a KitchenAid Mixer while making them easy to use, clean, and put away. Shelves and a set of apothecary drawers help house an assortment of baking tools, ingredients, mixing bowls and cookbooks. Beneath the counter a drawer and a set of roll-out shelves in various heights provides more easy access storage for pantry items, misc. baking accessories, rolling pins, mixing bowls, and more.
The kitchen island provides a large worktop, seating for 3-4 guests, and even more storage! The back of the island includes an appliance lift cabinet used for a sewing machine for the homeowner’s beloved hobby, a deep drawer built for organizing a full collection of dishware, a waste recycling bin, and more!
All and all this kitchen is as functional as it is beautiful!
Request a FREE Dura Supreme Brochure Packet:
http://www.durasupreme.com/request-brochure
Find a Dura Supreme Showroom near you at:
https://www.durasupreme.com/find-a-showroom/

The corner tall pantry unit has a le mans set inside it to make the very most of the storage space in that corner.
Idées déco pour une cuisine américaine contemporaine en U de taille moyenne avec un évier posé, un placard à porte plane, des portes de placard bleues, un plan de travail en surface solide, une crédence grise, une crédence en carreau de porcelaine, un électroménager en acier inoxydable, un sol en ardoise, un sol gris, un plan de travail gris et un plafond voûté.
Idées déco pour une cuisine américaine contemporaine en U de taille moyenne avec un évier posé, un placard à porte plane, des portes de placard bleues, un plan de travail en surface solide, une crédence grise, une crédence en carreau de porcelaine, un électroménager en acier inoxydable, un sol en ardoise, un sol gris, un plan de travail gris et un plafond voûté.

Interior Design :
ZWADA home Interiors & Design
Architectural Design :
Bronson Design
Builder:
Kellton Contracting Ltd.
Photography:
Paul Grdina

Apron front sink, leathered granite, stone window sill, open shelves, cherry cabinets, radiant floor heat.
Cette image montre une cuisine parallèle chalet en bois brun fermée et de taille moyenne avec un évier de ferme, un placard avec porte à panneau encastré, un plan de travail en granite, une crédence noire, une crédence en granite, un électroménager en acier inoxydable, un sol en ardoise, aucun îlot, un sol gris, plan de travail noir et un plafond voûté.
Cette image montre une cuisine parallèle chalet en bois brun fermée et de taille moyenne avec un évier de ferme, un placard avec porte à panneau encastré, un plan de travail en granite, une crédence noire, une crédence en granite, un électroménager en acier inoxydable, un sol en ardoise, aucun îlot, un sol gris, plan de travail noir et un plafond voûté.

Aménagement d'une cuisine parallèle et blanche et bois campagne en bois brun fermée et de taille moyenne avec un placard à porte shaker, un plan de travail en quartz modifié, une crédence multicolore, une crédence en céramique, un électroménager en acier inoxydable, aucun îlot, un sol gris, un plan de travail blanc et un plafond voûté.

The kitchen is the anchor of the house and epitomizes the relationship between house and owner with details such as kauri timber drawers and tiles from their former restaurant.
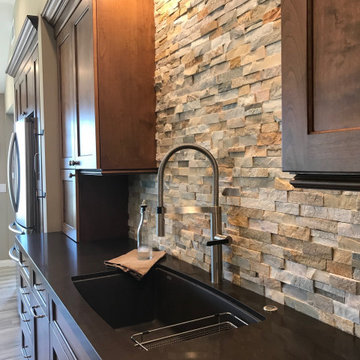
The dry-set ledgestone backsplash balanced the darker tobacco-color quartz perimeter countertops
Idées déco pour une grande cuisine ouverte classique en bois foncé avec un évier encastré, un placard à porte plane, un plan de travail en quartz modifié, une crédence marron, une crédence en carrelage de pierre, un électroménager en acier inoxydable, un sol en carrelage de porcelaine, îlot, un sol gris, un plan de travail gris et un plafond voûté.
Idées déco pour une grande cuisine ouverte classique en bois foncé avec un évier encastré, un placard à porte plane, un plan de travail en quartz modifié, une crédence marron, une crédence en carrelage de pierre, un électroménager en acier inoxydable, un sol en carrelage de porcelaine, îlot, un sol gris, un plan de travail gris et un plafond voûté.

Cette image montre une cuisine ouverte design en L et bois brun de taille moyenne avec un placard sans porte, plan de travail en marbre, une crédence blanche, une crédence en céramique, un électroménager en acier inoxydable, un sol en carrelage de porcelaine, îlot, un sol gris, un plan de travail blanc, un plafond en bois et un plafond voûté.
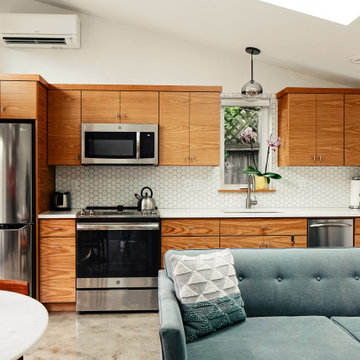
Réalisation d'une petite cuisine ouverte linéaire design en bois brun avec un évier 1 bac, un placard à porte plane, un plan de travail en quartz modifié, une crédence blanche, une crédence en céramique, un électroménager en acier inoxydable, sol en béton ciré, aucun îlot, un sol gris, un plan de travail blanc et un plafond voûté.

Brand new 2-Story 3,100 square foot Custom Home completed in 2022. Designed by Arch Studio, Inc. and built by Brooke Shaw Builders.
Idée de décoration pour une grande cuisine ouverte champêtre en L avec un évier de ferme, un placard à porte shaker, des portes de placard blanches, un plan de travail en quartz modifié, une crédence blanche, une crédence en céramique, un électroménager en acier inoxydable, un sol en bois brun, îlot, un sol gris, un plan de travail blanc et un plafond voûté.
Idée de décoration pour une grande cuisine ouverte champêtre en L avec un évier de ferme, un placard à porte shaker, des portes de placard blanches, un plan de travail en quartz modifié, une crédence blanche, une crédence en céramique, un électroménager en acier inoxydable, un sol en bois brun, îlot, un sol gris, un plan de travail blanc et un plafond voûté.

This beautiful kitchen is Thyme & Place Design's take on modern farmhouse style. White painted full access custom cabinets frame the perimeter of the space and a custom soft gray paint adorns the island cabinetry. The former kitchen felt tight and lacked style while this new kitchen has attitude to spare. Sub Zero and Wolf appliances set the stage for a cooks delight. An antique barn beam was used to create the mantle and corbels for an updated version of a mantle hood. Ample storage for everything a gourmet cook could want was provided. Deep drawers hold all the pots and pans for daily cooking. Pull out storage holds oil and vinegar bottles for instant recipe inspiration. A magic corner cabinet allows access to mixing bowls and colanders. Extra height wall cabinet storage contains several sets of dishes and most used foods at the cook’s fingertips. The island does double duty providing seating for extra guests, presenting a large expanse of countertop for all types of cooking prep. There is a microwave drawer for quick reheats and the most coveted by a baker, a built-in mixer lift. Behind the island, an oversized glass door pantry closet holds everything from pantry staples, to holiday dishes and oversized cooking and serving pieces. The dining area found a renewed sense of purpose with the removal of walls which cut it off from the rest of the home. New sky lights and a updated sliding door flood the space with light and open the view to the beautiful yard. A coffee bar was added which includes additional dish storage and a beverage center. Black ebonized maple with honey bronze hardware is a dramatic balance to the white and grey of the kitchen. The space was further opened to the family room which is now an integrated part of the family’s gatherings. Honey Bronze accents are repeated in the light fixtures over the island and as an accent on the sconces above the coffee bar.
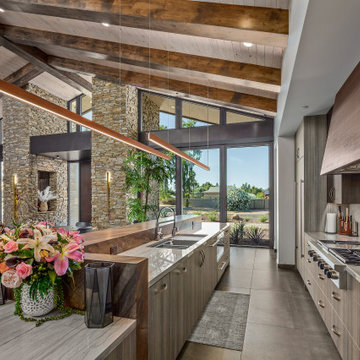
Cette image montre une cuisine parallèle design en bois foncé avec un évier encastré, un placard à porte plane, une crédence grise, un électroménager en acier inoxydable, îlot, un sol gris, un plan de travail gris, poutres apparentes et un plafond voûté.
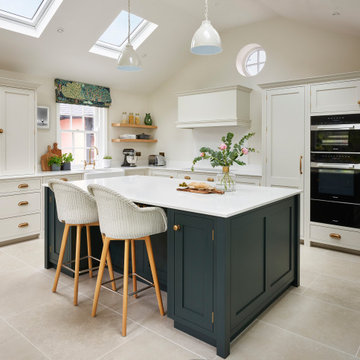
Davonport Holkham shaker-style cabinetry with exposed butt hinges was chosen for a classic look and its smaller proportions in this Victorian country kitchen. Hand painted in a beautiful light stone (Slate 11 – from Paint & Paper Library) and heritage green (Farrow & Ball’s studio green), the colour scheme provides the perfect canvas for the antique-effect brushed brass accessories. A traditional style white porcelain butler sink with brass taps is positioned in front of the large sash window, providing a stylish focal point when you enter the room. Then at the heart of the kitchen is a freestanding-style island (topped with the same white quartz worktop as the rest of the room). Designed with plenty of storage in the way of cupboards and drawers (as well as breakfast bar seating for 2), it acts as a prep table that is positioned in easy reach of the professional quality Miele induction hob and ovens. These elements help nod to the heritage of the classic country kitchen that would have originally been found in the property.
Out of the main cooking zone, but in close proximity to seating on the island, a breakfast cupboard/drinks cabinet houses all of Mr Edward’s coffee gadgets at worktop level. Above, several shelves finished with opulent mirrored glass and back-lit lights showcase the couples’ selection of fine cut glassware. This creates a real wow feature in the evening and can be seen from the couples’ large round walnut dining table which is positioned with views of the English-country garden. The overall style of the kitchen is classic, with a very welcoming and homely feel. It incorporates pieces of charming antique furniture with the clean lines of the hand painted Davonport cabinets marrying the old and the new.

Inspiration pour une cuisine américaine parallèle ethnique en bois clair de taille moyenne avec un évier posé, un plan de travail en quartz modifié, une crédence grise, une crédence en quartz modifié, sol en béton ciré, îlot, un sol gris, un plan de travail blanc et un plafond voûté.
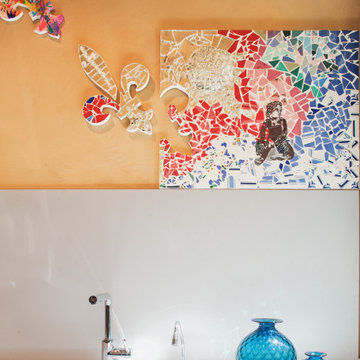
particolare di un opera dell'artista Gustavo Maestre, fa capire l'amore l'amore per l'arte da parte della padrona di casa.
Cette photo montre une petite cuisine moderne en U fermée avec un évier intégré, un placard à porte plane, des portes de placard blanches, un plan de travail en surface solide, une crédence blanche, un électroménager en acier inoxydable, un sol en calcaire, aucun îlot, un sol gris, un plan de travail blanc et un plafond voûté.
Cette photo montre une petite cuisine moderne en U fermée avec un évier intégré, un placard à porte plane, des portes de placard blanches, un plan de travail en surface solide, une crédence blanche, un électroménager en acier inoxydable, un sol en calcaire, aucun îlot, un sol gris, un plan de travail blanc et un plafond voûté.
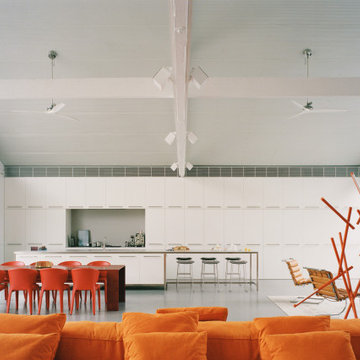
Idées déco pour une cuisine ouverte parallèle industrielle avec un placard à porte plane, des portes de placard blanches, sol en béton ciré, îlot, un sol gris, un plan de travail gris et un plafond voûté.
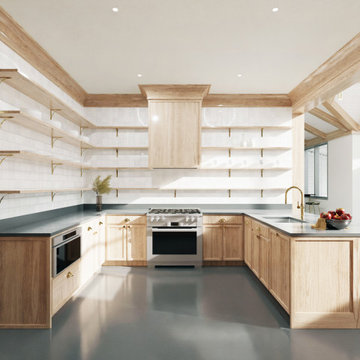
A detail view of the kitchen.
Aménagement d'une grande cuisine contemporaine en U et bois clair fermée avec un évier encastré, un placard avec porte à panneau encastré, un plan de travail en béton, une crédence blanche, une crédence en carreau de porcelaine, un électroménager en acier inoxydable, sol en béton ciré, une péninsule, un sol gris, un plan de travail gris et un plafond voûté.
Aménagement d'une grande cuisine contemporaine en U et bois clair fermée avec un évier encastré, un placard avec porte à panneau encastré, un plan de travail en béton, une crédence blanche, une crédence en carreau de porcelaine, un électroménager en acier inoxydable, sol en béton ciré, une péninsule, un sol gris, un plan de travail gris et un plafond voûté.
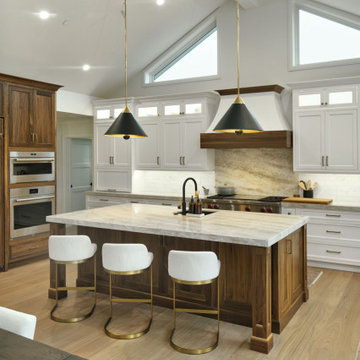
Inspiration pour une très grande cuisine ouverte encastrable traditionnelle en U avec un évier encastré, un placard à porte affleurante, des portes de placard blanches, un plan de travail en quartz, une crédence blanche, une crédence en marbre, parquet clair, îlot, un sol gris, un plan de travail gris et un plafond voûté.

Idée de décoration pour une grande cuisine vintage en L avec un évier 2 bacs, un placard à porte plane, des portes de placard blanches, un plan de travail en quartz modifié, une crédence jaune, une crédence en céramique, un électroménager en acier inoxydable, un sol en marbre, une péninsule, un sol gris, un plan de travail gris et un plafond voûté.

Aged Red Oak cabinets accented by a gray island.
Idée de décoration pour une cuisine ouverte encastrable tradition en L et bois brun de taille moyenne avec un évier encastré, un placard avec porte à panneau encastré, un plan de travail en quartz modifié, une crédence beige, une crédence en carreau de porcelaine, un sol en vinyl, îlot, un sol gris, un plan de travail blanc et un plafond voûté.
Idée de décoration pour une cuisine ouverte encastrable tradition en L et bois brun de taille moyenne avec un évier encastré, un placard avec porte à panneau encastré, un plan de travail en quartz modifié, une crédence beige, une crédence en carreau de porcelaine, un sol en vinyl, îlot, un sol gris, un plan de travail blanc et un plafond voûté.
Idées déco de cuisines avec un sol gris et un plafond voûté
3