Idées déco de cuisines avec un sol jaune et différents designs de plafond
Trier par :
Budget
Trier par:Populaires du jour
141 - 160 sur 303 photos
1 sur 3
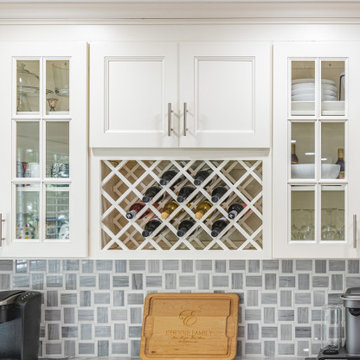
Kitchen remodel white wall and gray base cabinets
Exemple d'une grande cuisine américaine parallèle tendance avec un évier encastré, des portes de placard grises, plan de travail en marbre, une crédence blanche, une crédence en marbre, un électroménager en acier inoxydable, parquet en bambou, une péninsule, un sol jaune, un plan de travail blanc et différents designs de plafond.
Exemple d'une grande cuisine américaine parallèle tendance avec un évier encastré, des portes de placard grises, plan de travail en marbre, une crédence blanche, une crédence en marbre, un électroménager en acier inoxydable, parquet en bambou, une péninsule, un sol jaune, un plan de travail blanc et différents designs de plafond.
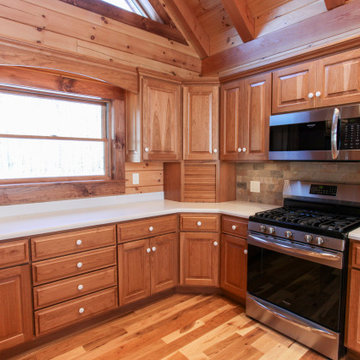
Réalisation d'une cuisine américaine chalet en U et bois brun avec un évier 2 bacs, un placard avec porte à panneau surélevé, une crédence en bois, un électroménager en acier inoxydable, parquet clair, îlot, un sol jaune, un plan de travail blanc et un plafond en bois.
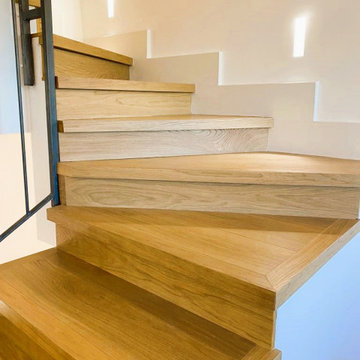
RISTRUTTURAZIONE: CREAZIONE OPEN SPACE CON NUOVO PARQUET DI ROVERE E RIVESTIMENTO SCALA IN ROVERE. CUCINA A VISTA REALIZZATA CON PARETE ATTREZZATA CON ELETTRODOMESTICI ED ISOLA CON CAPPIA ASPIRANTE IN ACCIAIO CON PIANO SNACK.
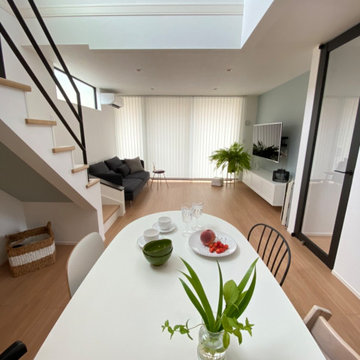
Idée de décoration pour une cuisine ouverte linéaire design avec une crédence blanche, parquet clair, îlot, un sol jaune, un plan de travail gris et un plafond en papier peint.
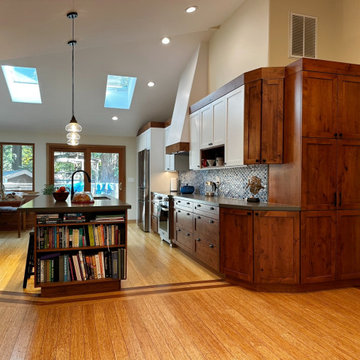
Cette image montre une cuisine américaine linéaire craftsman en bois brun de taille moyenne avec un évier encastré, un placard à porte shaker, un plan de travail en quartz modifié, une crédence bleue, une crédence en carreau de verre, un électroménager en acier inoxydable, îlot, un sol jaune, un plan de travail gris et un plafond voûté.
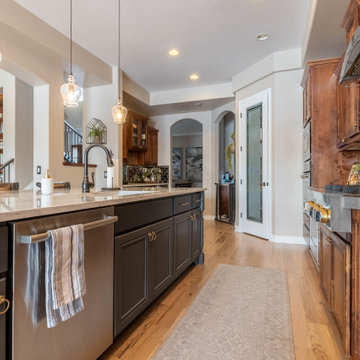
Arise Refinished the cabinets, hardwood floors, countertops, backsplash, sink, and fireplaces design.
Cette image montre une grande cuisine américaine linéaire rustique en bois brun avec un évier 2 bacs, un placard avec porte à panneau surélevé, un plan de travail en quartz, une crédence blanche, une crédence en céramique, un électroménager en acier inoxydable, parquet clair, îlot, un sol jaune, un plan de travail blanc et un plafond à caissons.
Cette image montre une grande cuisine américaine linéaire rustique en bois brun avec un évier 2 bacs, un placard avec porte à panneau surélevé, un plan de travail en quartz, une crédence blanche, une crédence en céramique, un électroménager en acier inoxydable, parquet clair, îlot, un sol jaune, un plan de travail blanc et un plafond à caissons.
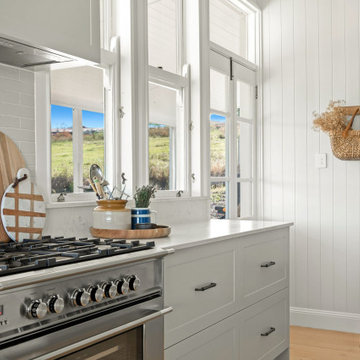
Idées déco pour une arrière-cuisine montagne en L de taille moyenne avec un évier de ferme, un placard à porte shaker, des portes de placards vertess, un plan de travail en quartz modifié, une crédence blanche, une crédence en quartz modifié, un électroménager en acier inoxydable, un sol en bois brun, îlot, un sol jaune, un plan de travail blanc et un plafond en lambris de bois.
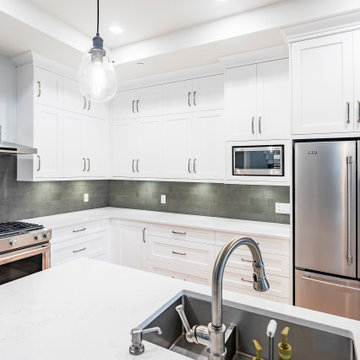
Photo by Brice Ferre
Réalisation d'une grande cuisine américaine minimaliste en U avec un placard à porte shaker, des portes de placard blanches, plan de travail en marbre, une crédence grise, une crédence en carrelage métro, un électroménager en acier inoxydable, parquet clair, îlot, un sol jaune, un plan de travail blanc, un évier encastré et un plafond à caissons.
Réalisation d'une grande cuisine américaine minimaliste en U avec un placard à porte shaker, des portes de placard blanches, plan de travail en marbre, une crédence grise, une crédence en carrelage métro, un électroménager en acier inoxydable, parquet clair, îlot, un sol jaune, un plan de travail blanc, un évier encastré et un plafond à caissons.
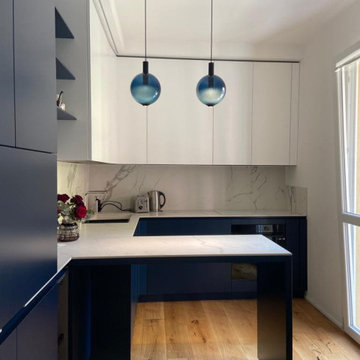
Questo il risultato finale della realizzazione della cucina progettata su misura.
La cucina è Binova fornita e montata da Mt store di Pescara, il top e il rivestimento sono di Marazzi, le sospensioni di Olev e il led di Macrolux
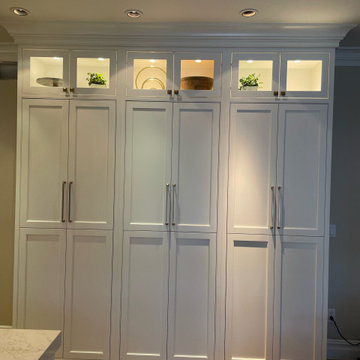
Stacy and the customer worked very closly to design her new custom kitchen. Which has a big island for entertaining.
Aménagement d'une grande cuisine américaine classique en L avec un évier encastré, un placard avec porte à panneau encastré, des portes de placard blanches, un plan de travail en quartz, une crédence blanche, une crédence en marbre, un électroménager en acier inoxydable, parquet clair, îlot, un sol jaune, un plan de travail blanc et un plafond en bois.
Aménagement d'une grande cuisine américaine classique en L avec un évier encastré, un placard avec porte à panneau encastré, des portes de placard blanches, un plan de travail en quartz, une crédence blanche, une crédence en marbre, un électroménager en acier inoxydable, parquet clair, îlot, un sol jaune, un plan de travail blanc et un plafond en bois.
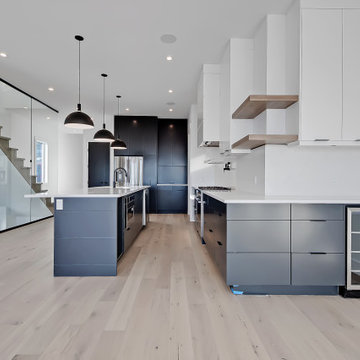
Réalisation d'une arrière-cuisine parallèle urbaine de taille moyenne avec un évier de ferme, un placard sans porte, des portes de placard blanches, un plan de travail en bois, une crédence blanche, une crédence en carrelage métro, un électroménager noir, parquet clair, îlot, un sol jaune, un plan de travail blanc et un plafond en bois.
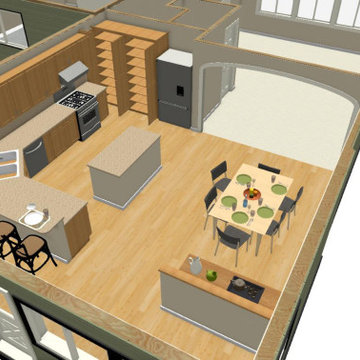
Expand existing small kitchen & dining room by 14' to include long nook an deck
Exemple d'une cuisine américaine chic en L de taille moyenne avec un évier 2 bacs, un placard avec porte à panneau encastré, des portes de placard beiges, un plan de travail en quartz modifié, une crédence beige, une crédence en quartz modifié, un électroménager en acier inoxydable, parquet clair, îlot, un sol jaune, un plan de travail beige et différents designs de plafond.
Exemple d'une cuisine américaine chic en L de taille moyenne avec un évier 2 bacs, un placard avec porte à panneau encastré, des portes de placard beiges, un plan de travail en quartz modifié, une crédence beige, une crédence en quartz modifié, un électroménager en acier inoxydable, parquet clair, îlot, un sol jaune, un plan de travail beige et différents designs de plafond.
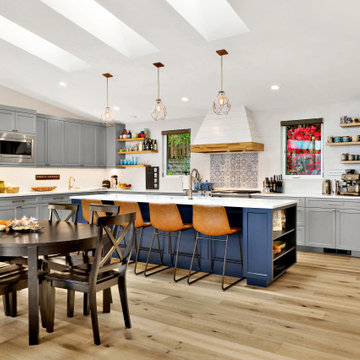
Complete Replacement of 2500 square foot Lakeside home and garage on existing foundation
Exemple d'une grande cuisine ouverte parallèle bord de mer avec un évier posé, un placard avec porte à panneau surélevé, des portes de placard grises, un plan de travail en quartz, une crédence blanche, une crédence en céramique, un électroménager en acier inoxydable, parquet clair, îlot, un sol jaune, un plan de travail blanc et un plafond voûté.
Exemple d'une grande cuisine ouverte parallèle bord de mer avec un évier posé, un placard avec porte à panneau surélevé, des portes de placard grises, un plan de travail en quartz, une crédence blanche, une crédence en céramique, un électroménager en acier inoxydable, parquet clair, îlot, un sol jaune, un plan de travail blanc et un plafond voûté.
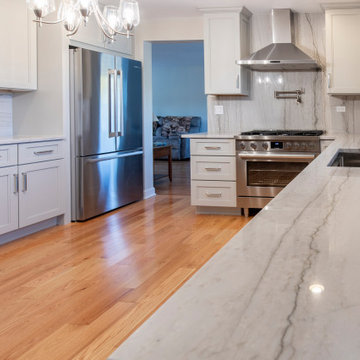
This calm transitional kitchen helped bring the homeowner's ideas to life in an elegant way! This kitchen concept made it possible for homeowners to have a more organized and functional space to enjoy.
The door-style cabinets are a lovely warm Ice Palisade from Candlelight, which stands out against the Cray shades quartz counters and backsplash.
To learn more about prestigious Home Design Inc., Please check our website: https://prestigioushomedesign.com/
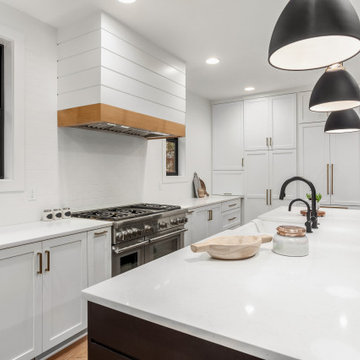
Cette image montre une cuisine américaine minimaliste en L de taille moyenne avec un évier de ferme, un placard à porte shaker, des portes de placard blanches, un plan de travail en quartz, une crédence blanche, une crédence en carrelage métro, un électroménager en acier inoxydable, îlot, un plan de travail multicolore, parquet clair, un sol jaune et un plafond à caissons.
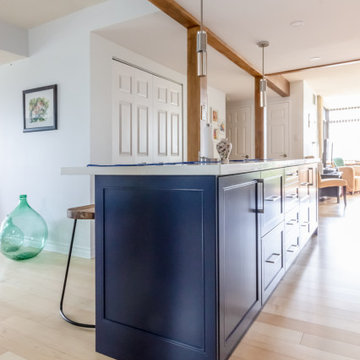
Aménagement d'une cuisine ouverte linéaire classique de taille moyenne avec un évier encastré, un placard à porte shaker, des portes de placard blanches, un plan de travail en quartz modifié, une crédence multicolore, une crédence en feuille de verre, un électroménager en acier inoxydable, parquet clair, îlot, un sol jaune, un plan de travail blanc et poutres apparentes.
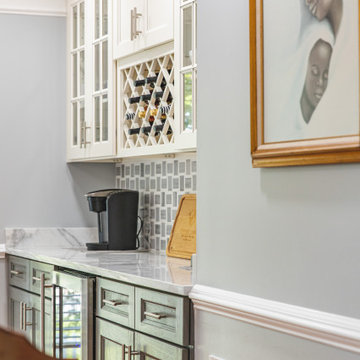
Kitchen remodel white wall and gray base cabinets
Cette photo montre une grande cuisine américaine parallèle tendance avec un évier encastré, des portes de placard grises, plan de travail en marbre, une crédence blanche, une crédence en marbre, un électroménager en acier inoxydable, parquet en bambou, une péninsule, un sol jaune, un plan de travail blanc et différents designs de plafond.
Cette photo montre une grande cuisine américaine parallèle tendance avec un évier encastré, des portes de placard grises, plan de travail en marbre, une crédence blanche, une crédence en marbre, un électroménager en acier inoxydable, parquet en bambou, une péninsule, un sol jaune, un plan de travail blanc et différents designs de plafond.
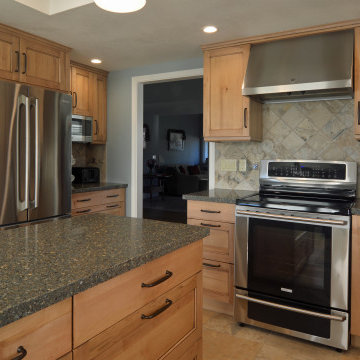
Rustic heartwood maple cabinets in a black glazed natural finish. Depending on how its decorated this kitchen could be seen as a country home, beach cottage, or even a transitional style space.
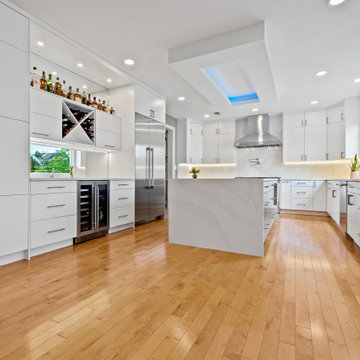
Aménagement d'une grande cuisine moderne en U avec un évier encastré, un placard à porte plane, des portes de placard blanches, un plan de travail en bois, une crédence blanche, une crédence en quartz modifié, un électroménager en acier inoxydable, parquet clair, îlot, un sol jaune, un plan de travail blanc et un plafond décaissé.
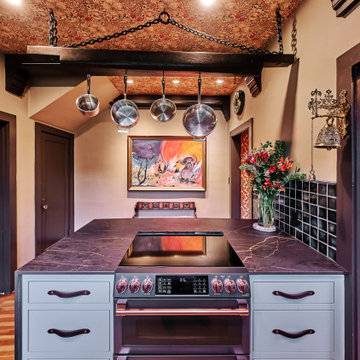
This angle focuses on the Cafe' double oven and the marvelous pot rack hanging below the William and Morris wallpaper. The pot rack is a reclaimed wood beam from a barn that was used to house soldiers in the Civil War. The unusual painting was a found object in storage. A local artist, who we couldn't locate, had made a unique painting with dragons. When we pulled it from the storage loft we were shocked and delighted to see dragons pictured! I had joked saying, "What if there are dragons in the painting?" Sure enough! An eclectic piece that fit into our "Castle" theme well.
This image shows the antique wallpaper in the Butler's pantry. You can also see the leather straps on the cabinet doors and the hammered copper farmhouse sink. The modern Cafe' appliances keep things sleek and diminutive allowing the other elements to shine.
This marvelous kitchen was a true challenge for space planning. The house was built in 1927. The original kitchen held the laundry, stove, a small icebox and an even smaller pantry. I created a comfortable peninsula for mingling while food is prepared. The William and Morris wallpaper on the ceiling was added to tie into the original wallpaper which is in the Butler's pantry next to the kitchen. Hand made tiles are used on the backsplash. A Spanish accent tile is used on the front of the peninsula. The Deckton countertop is more contemporary, being a lot thinner, and absolutely indestructible. The edge profile was intentionally thought out. I wanted it to look like the profile of a carved lion on an antique furniture piece. The beams were added to the ceiling and were also custom-created. I had the builder, Finish Point Cabinetry, channel the wood in the beam so that we could place LED lighting within them.
Idées déco de cuisines avec un sol jaune et différents designs de plafond
8