Idées déco de cuisines avec un sol marron
Trier par :
Budget
Trier par:Populaires du jour
101 - 120 sur 255 photos
1 sur 3
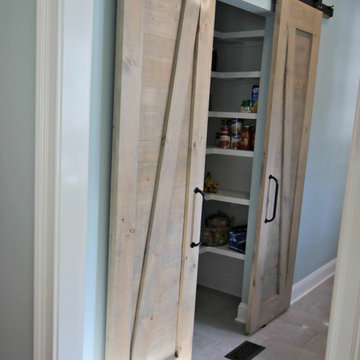
Photo Credit: Tammy Purvis, Guthmann Construction
Aménagement d'une cuisine campagne en U fermée et de taille moyenne avec un évier de ferme, un sol en bois brun et un sol marron.
Aménagement d'une cuisine campagne en U fermée et de taille moyenne avec un évier de ferme, un sol en bois brun et un sol marron.
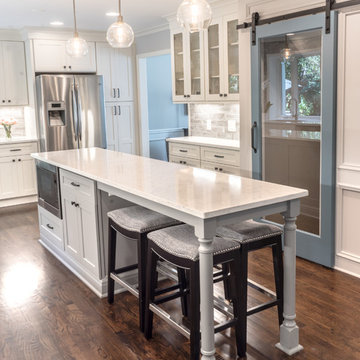
Aménagement d'une grande cuisine moderne en U avec un évier encastré, un placard à porte shaker, des portes de placard blanches, un plan de travail en quartz, une crédence grise, une crédence en céramique, un électroménager en acier inoxydable, parquet foncé, îlot, un sol marron et un plan de travail blanc.
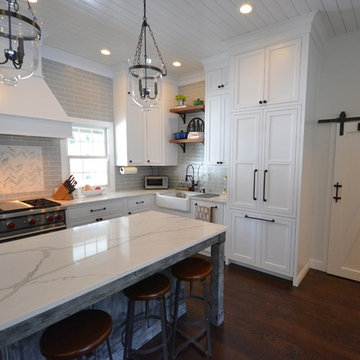
Expansive Media kitchen renovation. Chris Seeger at Chester County Kitchen & Bath and clients designed and built a totally new kitchen showpiece in this Media Pennsylvania ranch home. The whole space was transformed. We raised the ceiling height in the kitchen to 10 foot, removed walls, and widened existing openings. This opened up the space to allow it to become the center stage this family and home needed. New window were also installed to allow for the central range and hood. New solid oak flooring was installed and finished to match the homes original wood floors. The foyer was transformed with new 2 ½” x10” tile flooring set in a herringbone pattern. Inset Fieldstone Cabinetry in the Charlaine Door in a white painted finish were installed on the perimeter with tall cabinetry to the new shiplap board ceiling. The central island was a great choice in Fieldstone Cabinetry’s new finish Homestead Fog. New tile backsplash with focal point behind the new range and Polar Stone countertops in Calacatta Vagli make the space. The lead carpenter on site Steve McHenry did a great job on everything especially including the blending of the new space perfectly into the original home with trims and finishes. From the new sliding barn door to the pantry, the open shelving above the farm sink, and the great fixtures and appliances this project has too much to list.
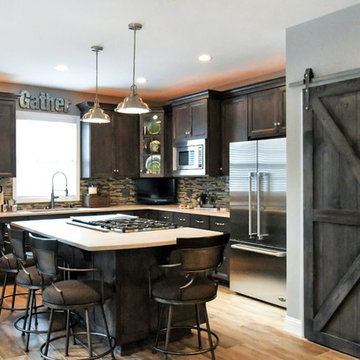
Exemple d'une grande cuisine américaine nature en L et bois foncé avec un évier encastré, un placard avec porte à panneau encastré, un plan de travail en quartz modifié, une crédence en carreau de verre, un électroménager en acier inoxydable, îlot et un sol marron.
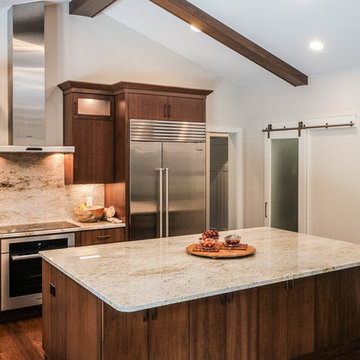
This home features gorgeous Ivory Gold granite throughout the Kitchen, with unique custom backsplash touches incorporated into the Butler's pantry. The same stone adds a warm compliment to the Master Bath suite where counter space is never an issue.
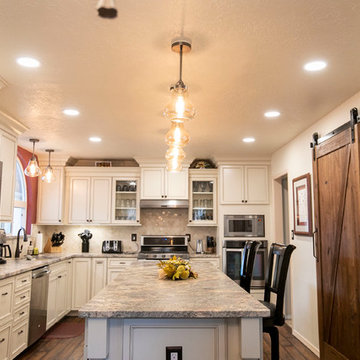
Poulin Design Center
Cette image montre une grande cuisine ouverte traditionnelle en L avec un évier posé, un placard avec porte à panneau encastré, des portes de placard blanches, un plan de travail en granite, une crédence beige, une crédence en céramique, un électroménager en acier inoxydable, un sol en vinyl, îlot, un sol marron et un plan de travail multicolore.
Cette image montre une grande cuisine ouverte traditionnelle en L avec un évier posé, un placard avec porte à panneau encastré, des portes de placard blanches, un plan de travail en granite, une crédence beige, une crédence en céramique, un électroménager en acier inoxydable, un sol en vinyl, îlot, un sol marron et un plan de travail multicolore.
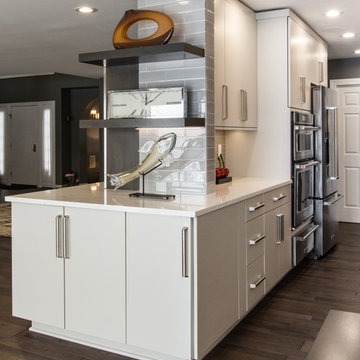
Cabinets: Dura Supreme, Lynden door, Maple, Smoke stain
Dura Supreme, Chroma door, Pearl Paint
Counters: Quartz, Snowy River, Eased Edge
Tile Backsplash: Glass
Fireplace Tile: Shadow Night 24x24 Cercan Tile
Lighting: Table light Feiss SF340 SN
Island Light: Kichler 42018 NI
Applainces: KitchenAid
Hardware: Shwinn
Flooring: Chelsea Floors, Pre finished, Hickory, Cumberland gap plank.
Faucet: Brizo, Solna
Photo By: Amanda Rinke
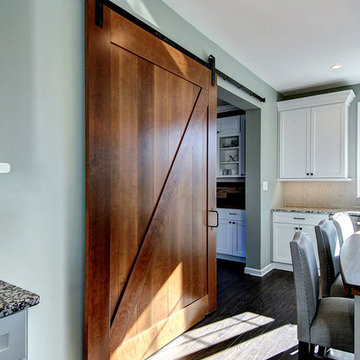
Custom maple Z-style barn door.
Cette photo montre une grande cuisine américaine chic avec un évier de ferme, un placard à porte shaker, des portes de placard blanches, un plan de travail en granite, une crédence blanche, une crédence en céramique, un électroménager en acier inoxydable, un sol en vinyl, îlot, un sol marron et un plan de travail gris.
Cette photo montre une grande cuisine américaine chic avec un évier de ferme, un placard à porte shaker, des portes de placard blanches, un plan de travail en granite, une crédence blanche, une crédence en céramique, un électroménager en acier inoxydable, un sol en vinyl, îlot, un sol marron et un plan de travail gris.
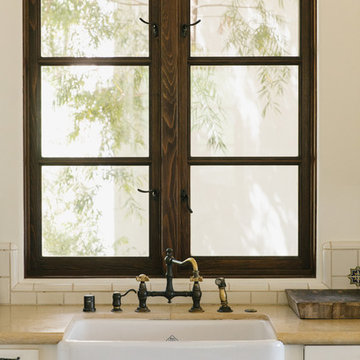
Mediterranean Home designed by Burdge and Associates Architects in Malibu, CA.
Idées déco pour une cuisine ouverte méditerranéenne en L avec un évier posé, un placard avec porte à panneau surélevé, des portes de placard blanches, un plan de travail en granite, une crédence multicolore, une crédence en céramique, un électroménager en acier inoxydable, parquet foncé, îlot, un sol marron et un plan de travail beige.
Idées déco pour une cuisine ouverte méditerranéenne en L avec un évier posé, un placard avec porte à panneau surélevé, des portes de placard blanches, un plan de travail en granite, une crédence multicolore, une crédence en céramique, un électroménager en acier inoxydable, parquet foncé, îlot, un sol marron et un plan de travail beige.
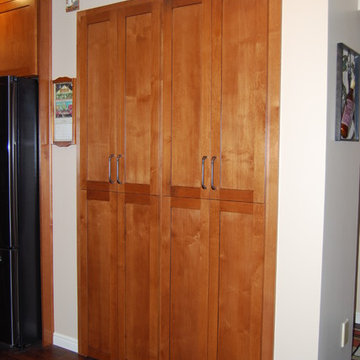
These clients opted to keep the same footprint of their kitchen while updating everything including the cabinets, counter tops, backsplash, lighting, flooring and appliances. The Cabinets are a stained alder, the backsplash is done in a linear mosaic mixed with porcelain tile, and the counter tops are a neutral granite.
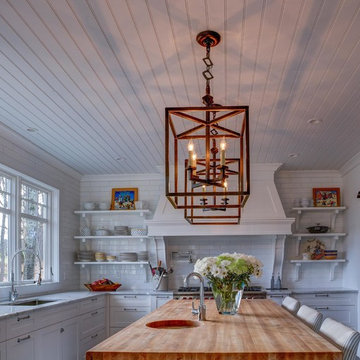
Idées déco pour une grande cuisine américaine classique en L avec un évier encastré, un placard avec porte à panneau encastré, des portes de placard blanches, un plan de travail en bois, une crédence blanche, une crédence en carrelage métro, un électroménager en acier inoxydable, parquet foncé, îlot et un sol marron.
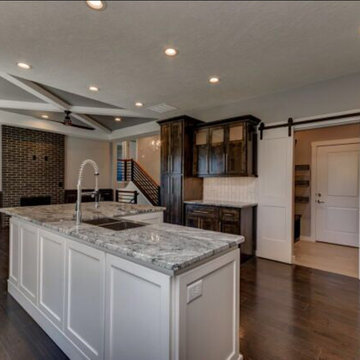
Cette photo montre une grande cuisine ouverte montagne en L avec un évier de ferme, un placard à porte shaker, plan de travail en marbre, une crédence blanche, une crédence en carrelage métro, un électroménager en acier inoxydable, parquet foncé, îlot et un sol marron.
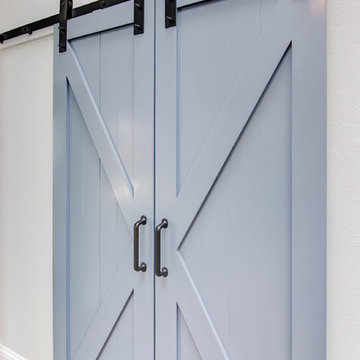
Réalisation d'une cuisine ouverte champêtre en L de taille moyenne avec un évier de ferme, un placard avec porte à panneau surélevé, des portes de placard blanches, un plan de travail en granite, une crédence multicolore, une crédence en carreau briquette, un électroménager en acier inoxydable, un sol en bois brun, îlot, un sol marron et un plan de travail blanc.
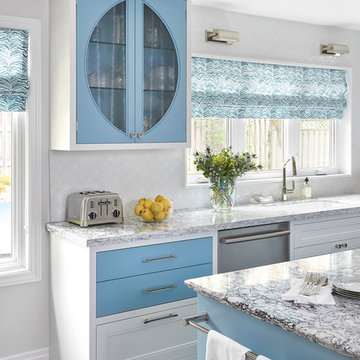
What is considered conventional in kitchen design doesn’t have to apply to your ideal dream kitchen. Our client dreamed of a blue coloured island and we delivered, but we also wanted to find a way to introduce it in other areas so that there was a greater link and definition within the millwork. Therefore we chose only a few doors/drawers to highlight while keeping the rest of the cabinetry in white. Although the drawers are part of one long unit, they have their own presence and therefore visually create a new form of millwork.
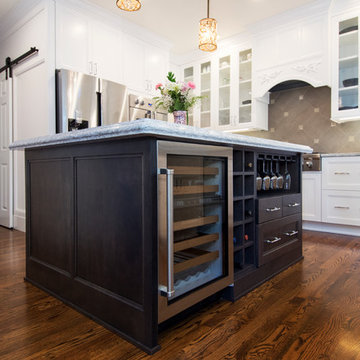
Photographer: Dan Farmer
Contractors: Creative Kitchen & Bath, JL Remodeling
Cette image montre une grande cuisine américaine traditionnelle en U avec un évier encastré, un placard à porte shaker, des portes de placard blanches, un plan de travail en quartz modifié, une crédence grise, une crédence en carreau de porcelaine, un électroménager en acier inoxydable, un sol en bois brun, îlot, un sol marron et un plan de travail gris.
Cette image montre une grande cuisine américaine traditionnelle en U avec un évier encastré, un placard à porte shaker, des portes de placard blanches, un plan de travail en quartz modifié, une crédence grise, une crédence en carreau de porcelaine, un électroménager en acier inoxydable, un sol en bois brun, îlot, un sol marron et un plan de travail gris.
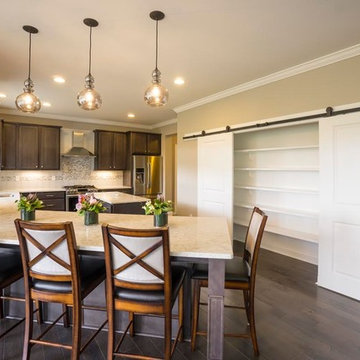
Réalisation d'une grande cuisine américaine craftsman en U et bois foncé avec un placard avec porte à panneau encastré, un plan de travail en quartz, une crédence blanche, îlot, un évier encastré, une crédence en carreau de verre, un électroménager en acier inoxydable, parquet foncé et un sol marron.
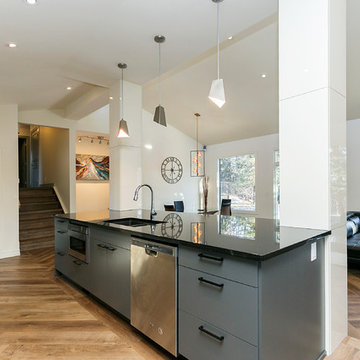
This modern designed custom home features an open-concept layout, hardwood floors throughout the main living areas, unique tile backsplashes, and high-end finishes. The large windows bring in plenty of natural light.
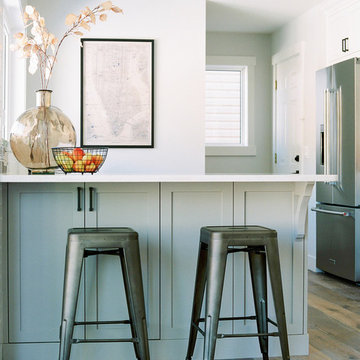
Hi friends! If you hadn’t put it together from the hashtag (#hansonranchoverhaul), this project was literally, quite the overhaul. This full-house renovation was so much fun to be a part of! Not only did we overhaul both the main and second levels, but we actually added square footage when we filled in a double-story volume to create an additional second floor bedroom (which in this case, will actually function as a home office). We also moved walls around on both the main level to open up the living/dining kitchen area, create a more functional powder room, and bring in more natural light at the entry. Upstairs, we altered the layout to accommodate two more spacious and modernized bathrooms, as well as larger bedrooms, one complete with a new walk-in-closet and one with a beautiful window seat built-in.
This client and I connected right away – she was looking to update her '90s home with a laid-back, fresh, transitional approach. As we got into the finish selections, we realized that our picks were taking us in a bit of a modern farmhouse direction, so we went with it, and am I ever glad we did! I love the new wide-plank distressed hardwood throughout and the new shaker-style built-ins in the kitchen and bathrooms. I custom designed the fireplace mantle and window seat to coordinate with the craftsman 3-panel doors, and we worked with the stair manufacturer to come up with a handrail, spindle and newel post design that was the perfect combination of traditional and modern. The 2-tone stair risers and treads perfectly accomplished the look we were going for!
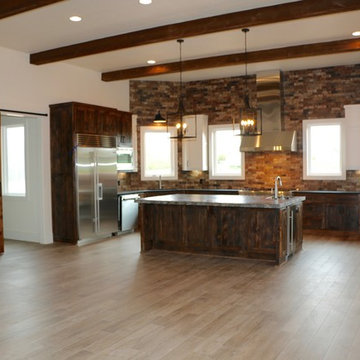
Idée de décoration pour une grande cuisine chalet en U et bois foncé avec un évier encastré, un placard à porte shaker, un plan de travail en surface solide, une crédence marron, une crédence en brique, un électroménager en acier inoxydable, parquet foncé, îlot, un sol marron et plan de travail noir.
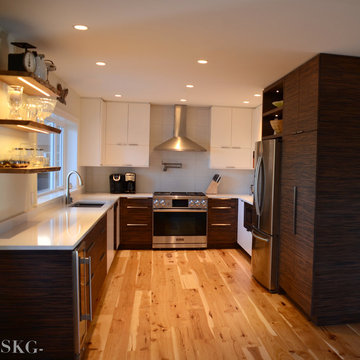
fabulous renovated kitchen for two serious cooks. The open concept, expansive counters and well designed storage work beautifully!
Cette image montre une grande arrière-cuisine design en U et bois foncé avec un évier 2 bacs, un placard à porte plane, un plan de travail en surface solide, une crédence grise, une crédence en céramique, un électroménager en acier inoxydable, parquet clair, aucun îlot, un sol marron et un plan de travail blanc.
Cette image montre une grande arrière-cuisine design en U et bois foncé avec un évier 2 bacs, un placard à porte plane, un plan de travail en surface solide, une crédence grise, une crédence en céramique, un électroménager en acier inoxydable, parquet clair, aucun îlot, un sol marron et un plan de travail blanc.
Idées déco de cuisines avec un sol marron
6