Idées déco de cuisines avec un sol multicolore
Trier par :
Budget
Trier par:Populaires du jour
81 - 100 sur 2 997 photos
1 sur 3
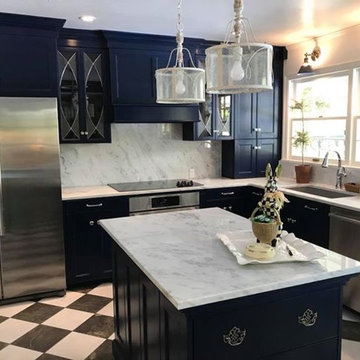
Idées déco pour une cuisine américaine victorienne en L de taille moyenne avec un évier encastré, un placard avec porte à panneau encastré, des portes de placard bleues, un plan de travail en quartz, une crédence blanche, une crédence en dalle de pierre, un électroménager en acier inoxydable, îlot, un sol multicolore et un plan de travail blanc.

This exclusive guest home features excellent and easy to use technology throughout. The idea and purpose of this guesthouse is to host multiple charity events, sporting event parties, and family gatherings. The roughly 90-acre site has impressive views and is a one of a kind property in Colorado.
The project features incredible sounding audio and 4k video distributed throughout (inside and outside). There is centralized lighting control both indoors and outdoors, an enterprise Wi-Fi network, HD surveillance, and a state of the art Crestron control system utilizing iPads and in-wall touch panels. Some of the special features of the facility is a powerful and sophisticated QSC Line Array audio system in the Great Hall, Sony and Crestron 4k Video throughout, a large outdoor audio system featuring in ground hidden subwoofers by Sonance surrounding the pool, and smart LED lighting inside the gorgeous infinity pool.
J Gramling Photos
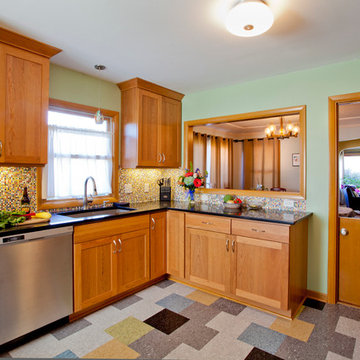
The kitchen of this inner southeast home needed a fresh update with splashes of color and modern amenities to reflect its hip owners. The cherry cabinets are from DeWils, with a light stain and black quartz countertops. We designed a cool Azrock vinyl tile floor pattern using 6 different colors, which plays off of the multicolored micro-tile mosaic backsplash. We created a new pass-through opening, and cut the adjacent door in half, joining the kitchen space with the dining room and front area of the home. Photo By Nicks Photo Design

Traditional style kitchen in new home.
Inspiration pour une cuisine craftsman fermée avec un placard à porte vitrée, un électroménager en acier inoxydable, un évier de ferme, un plan de travail en stéatite et un sol multicolore.
Inspiration pour une cuisine craftsman fermée avec un placard à porte vitrée, un électroménager en acier inoxydable, un évier de ferme, un plan de travail en stéatite et un sol multicolore.
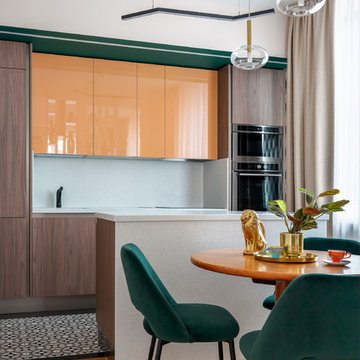
Aménagement d'une cuisine américaine linéaire contemporaine avec un placard à porte plane, des portes de placard oranges, une crédence blanche, îlot, un sol multicolore, un plan de travail blanc et un électroménager en acier inoxydable.
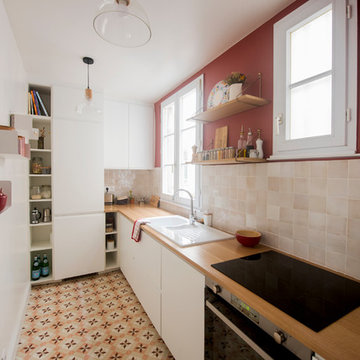
Réalisation d'une cuisine encastrable vintage en L fermée et de taille moyenne avec un évier 2 bacs, des portes de placard blanches, un plan de travail en bois, une crédence beige, une crédence en terre cuite, carreaux de ciment au sol, aucun îlot, un sol multicolore et un plan de travail marron.
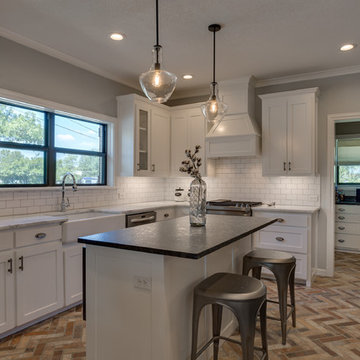
Epic Foto Group
Cette image montre une cuisine américaine rustique en L de taille moyenne avec un évier de ferme, un placard à porte shaker, des portes de placard blanches, plan de travail en marbre, une crédence blanche, une crédence en carrelage métro, un électroménager en acier inoxydable, un sol en brique, îlot, un sol multicolore et un plan de travail multicolore.
Cette image montre une cuisine américaine rustique en L de taille moyenne avec un évier de ferme, un placard à porte shaker, des portes de placard blanches, plan de travail en marbre, une crédence blanche, une crédence en carrelage métro, un électroménager en acier inoxydable, un sol en brique, îlot, un sol multicolore et un plan de travail multicolore.
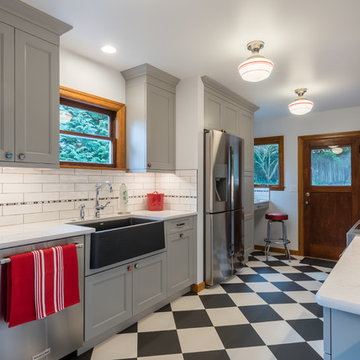
Soundview 360
Idée de décoration pour une cuisine parallèle tradition de taille moyenne avec un évier de ferme, un placard à porte shaker, des portes de placard grises, un plan de travail en quartz modifié, une crédence multicolore, une crédence en carreau de porcelaine, un électroménager en acier inoxydable, un sol en vinyl, aucun îlot, un sol multicolore et un plan de travail blanc.
Idée de décoration pour une cuisine parallèle tradition de taille moyenne avec un évier de ferme, un placard à porte shaker, des portes de placard grises, un plan de travail en quartz modifié, une crédence multicolore, une crédence en carreau de porcelaine, un électroménager en acier inoxydable, un sol en vinyl, aucun îlot, un sol multicolore et un plan de travail blanc.
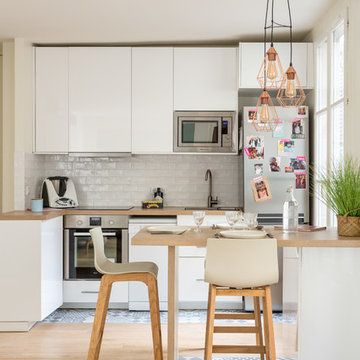
vasco stephane
Idées déco pour une cuisine ouverte contemporaine en L avec un évier posé, un placard à porte plane, des portes de placard blanches, une crédence blanche, une crédence en carrelage métro, un électroménager en acier inoxydable, un sol en carrelage de céramique, une péninsule et un sol multicolore.
Idées déco pour une cuisine ouverte contemporaine en L avec un évier posé, un placard à porte plane, des portes de placard blanches, une crédence blanche, une crédence en carrelage métro, un électroménager en acier inoxydable, un sol en carrelage de céramique, une péninsule et un sol multicolore.
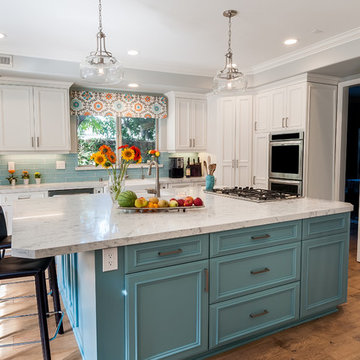
From a heavy dark Mediterranean we transformed this kitchen into a light and airy space. I love the quartz counters and glass backslash but mostly love the gorgeous turquoise we selected for the island.
Photos were taken by Kim Pritchard
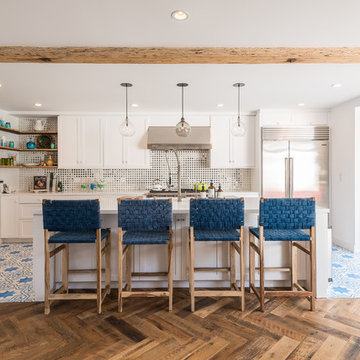
Photo: Ted Broden
Cette image montre une cuisine parallèle marine avec un placard à porte shaker, des portes de placard blanches, une crédence multicolore, une crédence miroir, un électroménager en acier inoxydable, carreaux de ciment au sol, îlot et un sol multicolore.
Cette image montre une cuisine parallèle marine avec un placard à porte shaker, des portes de placard blanches, une crédence multicolore, une crédence miroir, un électroménager en acier inoxydable, carreaux de ciment au sol, îlot et un sol multicolore.
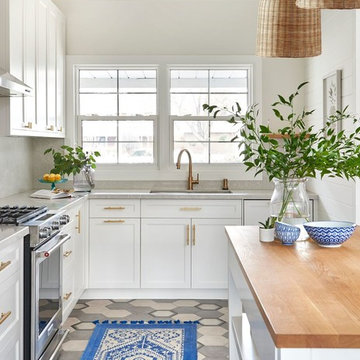
Exemple d'une cuisine chic en L fermée et de taille moyenne avec un évier encastré, un placard à porte shaker, des portes de placard blanches, un plan de travail en bois, un électroménager en acier inoxydable, un sol en carrelage de céramique, îlot et un sol multicolore.
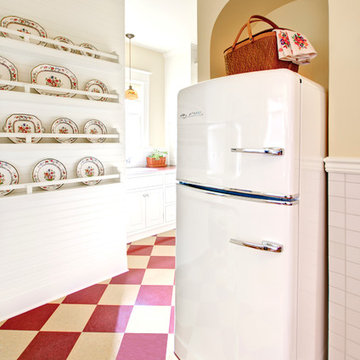
Like the walls surrounding it, the new archway behind the retro refrigerator is made of traditional, silky plaster. - Mitchell Snyder Photography
Réalisation d'une cuisine tradition fermée avec un placard avec porte à panneau surélevé, des portes de placard blanches, une crédence blanche, un électroménager blanc et un sol multicolore.
Réalisation d'une cuisine tradition fermée avec un placard avec porte à panneau surélevé, des portes de placard blanches, une crédence blanche, un électroménager blanc et un sol multicolore.
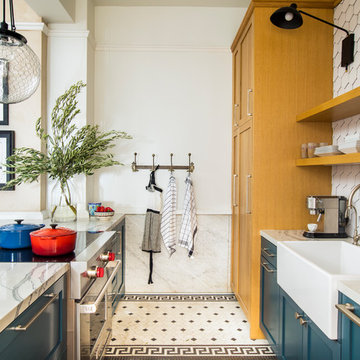
Aménagement d'une cuisine parallèle classique avec un évier de ferme, un placard à porte shaker, des portes de placard bleues, une crédence blanche, un électroménager en acier inoxydable, une péninsule, un sol multicolore et un plan de travail blanc.
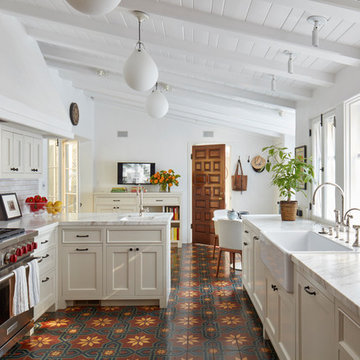
Photography: Rover Davies
Interior: Tamar Stein Interiors
Cette image montre une cuisine américaine méditerranéenne avec un évier de ferme, plan de travail en marbre, carreaux de ciment au sol, une péninsule, un sol multicolore, des portes de placard beiges, une crédence en carrelage métro, un électroménager en acier inoxydable, un placard avec porte à panneau encastré, un plan de travail beige et fenêtre au-dessus de l'évier.
Cette image montre une cuisine américaine méditerranéenne avec un évier de ferme, plan de travail en marbre, carreaux de ciment au sol, une péninsule, un sol multicolore, des portes de placard beiges, une crédence en carrelage métro, un électroménager en acier inoxydable, un placard avec porte à panneau encastré, un plan de travail beige et fenêtre au-dessus de l'évier.

Disposé au centre au dessous de la table à manger, le travertin multi-format intégré au milieu du carrelage imitation ciment confère une touche d'originalité à la pièce.

I built this on my property for my aging father who has some health issues. Handicap accessibility was a factor in design. His dream has always been to try retire to a cabin in the woods. This is what he got.
It is a 1 bedroom, 1 bath with a great room. It is 600 sqft of AC space. The footprint is 40' x 26' overall.
The site was the former home of our pig pen. I only had to take 1 tree to make this work and I planted 3 in its place. The axis is set from root ball to root ball. The rear center is aligned with mean sunset and is visible across a wetland.
The goal was to make the home feel like it was floating in the palms. The geometry had to simple and I didn't want it feeling heavy on the land so I cantilevered the structure beyond exposed foundation walls. My barn is nearby and it features old 1950's "S" corrugated metal panel walls. I used the same panel profile for my siding. I ran it vertical to math the barn, but also to balance the length of the structure and stretch the high point into the canopy, visually. The wood is all Southern Yellow Pine. This material came from clearing at the Babcock Ranch Development site. I ran it through the structure, end to end and horizontally, to create a seamless feel and to stretch the space. It worked. It feels MUCH bigger than it is.
I milled the material to specific sizes in specific areas to create precise alignments. Floor starters align with base. Wall tops adjoin ceiling starters to create the illusion of a seamless board. All light fixtures, HVAC supports, cabinets, switches, outlets, are set specifically to wood joints. The front and rear porch wood has three different milling profiles so the hypotenuse on the ceilings, align with the walls, and yield an aligned deck board below. Yes, I over did it. It is spectacular in its detailing. That's the benefit of small spaces.
Concrete counters and IKEA cabinets round out the conversation.
For those who could not live in a tiny house, I offer the Tiny-ish House.
Photos by Ryan Gamma
Staging by iStage Homes
Design assistance by Jimmy Thornton
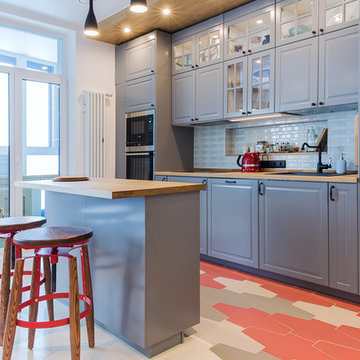
bwaaa@yandex.ru
Cette image montre une cuisine ouverte linéaire design avec un évier posé, un placard avec porte à panneau surélevé, des portes de placard grises, un plan de travail en bois, une crédence blanche, un électroménager en acier inoxydable, îlot et un sol multicolore.
Cette image montre une cuisine ouverte linéaire design avec un évier posé, un placard avec porte à panneau surélevé, des portes de placard grises, un plan de travail en bois, une crédence blanche, un électroménager en acier inoxydable, îlot et un sol multicolore.

This exclusive guest home features excellent and easy to use technology throughout. The idea and purpose of this guesthouse is to host multiple charity events, sporting event parties, and family gatherings. The roughly 90-acre site has impressive views and is a one of a kind property in Colorado.
The project features incredible sounding audio and 4k video distributed throughout (inside and outside). There is centralized lighting control both indoors and outdoors, an enterprise Wi-Fi network, HD surveillance, and a state of the art Crestron control system utilizing iPads and in-wall touch panels. Some of the special features of the facility is a powerful and sophisticated QSC Line Array audio system in the Great Hall, Sony and Crestron 4k Video throughout, a large outdoor audio system featuring in ground hidden subwoofers by Sonance surrounding the pool, and smart LED lighting inside the gorgeous infinity pool.
J Gramling Photos
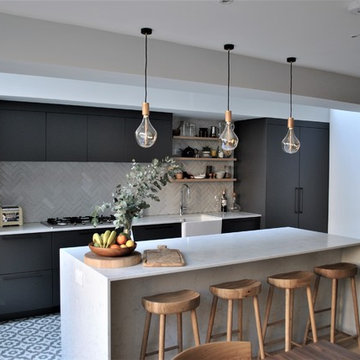
eclectic
Idée de décoration pour une cuisine américaine design avec un évier de ferme, un placard à porte plane, des portes de placard grises, un plan de travail en quartz, une crédence blanche, une crédence en carrelage métro, un sol en carrelage de céramique, un sol multicolore, un électroménager en acier inoxydable, îlot et un plan de travail blanc.
Idée de décoration pour une cuisine américaine design avec un évier de ferme, un placard à porte plane, des portes de placard grises, un plan de travail en quartz, une crédence blanche, une crédence en carrelage métro, un sol en carrelage de céramique, un sol multicolore, un électroménager en acier inoxydable, îlot et un plan de travail blanc.
Idées déco de cuisines avec un sol multicolore
5