Idées déco de cuisines avec un sol noir et différents designs de plafond
Trier par :
Budget
Trier par:Populaires du jour
121 - 140 sur 634 photos
1 sur 3
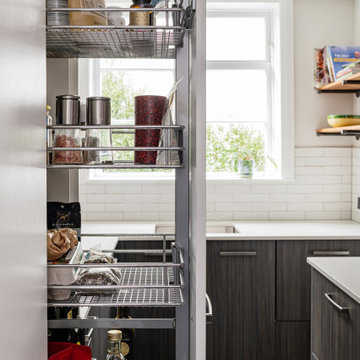
This might be a small kitchen but it has a big attitude. It boasts ample drawer storage in the base cabinets topped by a surprising amount of bench space.
The L-shape / Galley style makes the most of the 1.9x3.7m floor space. Despite it's size, theres room for two to work in the kitchen.
A combination of Meteca Woodgrain panels and Trendstone benches provide cost effective, durable finishes. Luna subway tiles, recycled Matai shelves on metal pipe brackets extend the textural themeof the overall design.
To keep the noise down when cooking, we installed a Sirius rangehood with an efficient but (almost) silent exterior mounted motor.
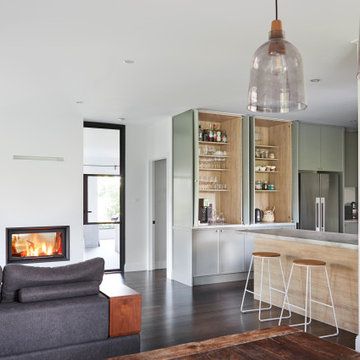
This 90's home received a complete transformation. A renovation on a tight timeframe meant we used our designer tricks to create a home that looks and feels completely different while keeping construction to a bare minimum. This beautiful Dulux 'Currency Creek' kitchen was custom made to fit the original kitchen layout. Opening the space up by adding glass steel framed doors and a double sided Mt Blanc fireplace allowed natural light to flood through.
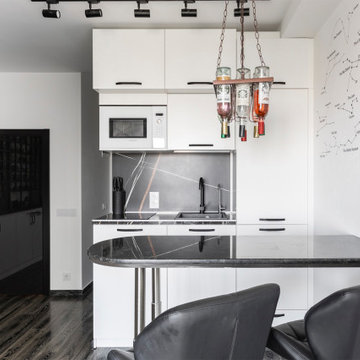
Кухня-гостиная в стиле минимализм
Cette photo montre une petite cuisine ouverte linéaire et blanche et bois tendance avec un évier encastré, un placard à porte plane, des portes de placard blanches, plan de travail carrelé, une crédence noire, une crédence en carreau de porcelaine, un électroménager blanc, parquet peint, aucun îlot, un sol noir, plan de travail noir et différents designs de plafond.
Cette photo montre une petite cuisine ouverte linéaire et blanche et bois tendance avec un évier encastré, un placard à porte plane, des portes de placard blanches, plan de travail carrelé, une crédence noire, une crédence en carreau de porcelaine, un électroménager blanc, parquet peint, aucun îlot, un sol noir, plan de travail noir et différents designs de plafond.
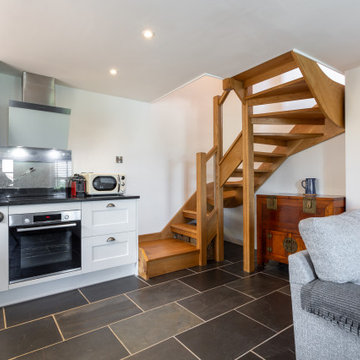
A modern kitchen and living space in a small cottage.
Réalisation d'une petite cuisine ouverte parallèle et grise et blanche tradition avec un placard à porte shaker, des portes de placard blanches, un plan de travail en granite, une crédence noire, une crédence en granite, un électroménager en acier inoxydable, un sol en ardoise, aucun îlot, un sol noir, plan de travail noir et un plafond voûté.
Réalisation d'une petite cuisine ouverte parallèle et grise et blanche tradition avec un placard à porte shaker, des portes de placard blanches, un plan de travail en granite, une crédence noire, une crédence en granite, un électroménager en acier inoxydable, un sol en ardoise, aucun îlot, un sol noir, plan de travail noir et un plafond voûté.

Inset face frame kitchen cabinets
Cette image montre une grande cuisine ouverte encastrable minimaliste en U et bois clair avec un évier encastré, un placard à porte shaker, un plan de travail en quartz modifié, une crédence beige, une crédence en carreau de porcelaine, un sol en carrelage de céramique, îlot, un sol noir, un plan de travail beige et un plafond en papier peint.
Cette image montre une grande cuisine ouverte encastrable minimaliste en U et bois clair avec un évier encastré, un placard à porte shaker, un plan de travail en quartz modifié, une crédence beige, une crédence en carreau de porcelaine, un sol en carrelage de céramique, îlot, un sol noir, un plan de travail beige et un plafond en papier peint.
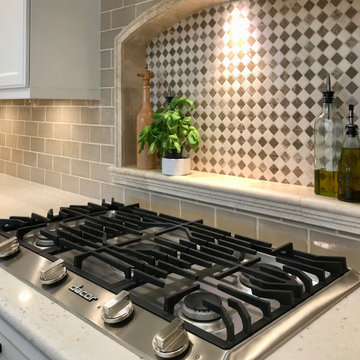
A cooking area for a serious cook features a Dacor pro cooktop with a stainless steel/glass ventilation hood above.
Réalisation d'une cuisine ouverte tradition en U de taille moyenne avec un évier encastré, un placard à porte plane, des portes de placard blanches, un plan de travail en quartz modifié, une crédence beige, une crédence en carrelage métro, un électroménager en acier inoxydable, un sol en carrelage de porcelaine, îlot, un sol noir, un plan de travail blanc et un plafond décaissé.
Réalisation d'une cuisine ouverte tradition en U de taille moyenne avec un évier encastré, un placard à porte plane, des portes de placard blanches, un plan de travail en quartz modifié, une crédence beige, une crédence en carrelage métro, un électroménager en acier inoxydable, un sol en carrelage de porcelaine, îlot, un sol noir, un plan de travail blanc et un plafond décaissé.
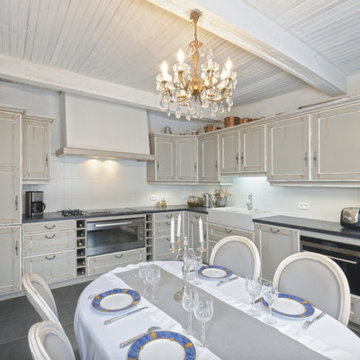
Aménagement d'une grande cuisine américaine grise et noire classique en L avec un évier de ferme, un placard avec porte à panneau encastré, des portes de placard grises, un plan de travail en quartz modifié, une crédence blanche, une crédence en céramique, un électroménager en acier inoxydable, un sol en carrelage de céramique, aucun îlot, un sol noir, plan de travail noir et poutres apparentes.
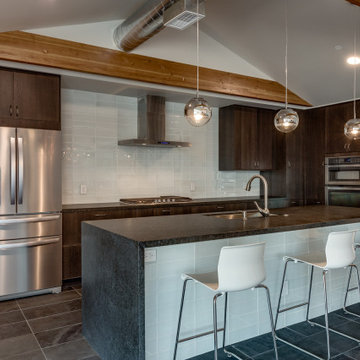
Idées déco pour une cuisine ouverte rétro en L et bois brun de taille moyenne avec un évier encastré, un placard à porte plane, un plan de travail en granite, une crédence blanche, une crédence en carreau de verre, un électroménager en acier inoxydable, un sol en ardoise, îlot, un sol noir, plan de travail noir et un plafond voûté.
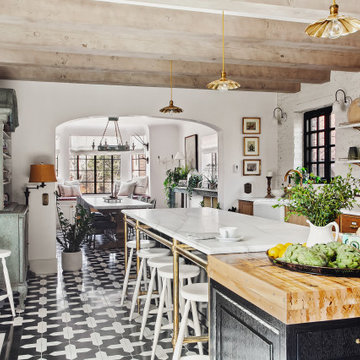
Cette image montre une cuisine américaine linéaire traditionnelle en bois clair de taille moyenne avec un évier de ferme, un placard à porte plane, un plan de travail en granite, une crédence blanche, une crédence en brique, un électroménager noir, un sol en carrelage de porcelaine, îlot, un sol noir, un plan de travail blanc et poutres apparentes.
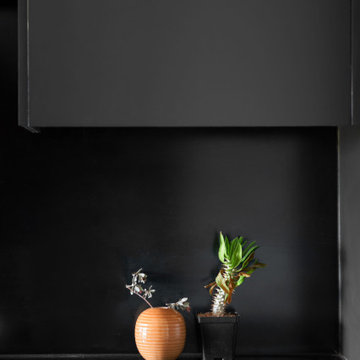
Tiny 400 SF apartment condo designed to make the most of the space while maintaining openness, lightness, and efficiency. Black painted cabinetry is small and optimizes the space with special storage solutions, drawers, tiny dishwasher, compact range stove, refrigerator. Black and white moroccan style cement tile with diamond pattern.
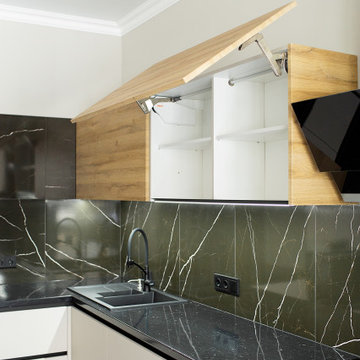
Кухонный гарнитур в современном стиле с матовыми фасадами светло серого цвета, удачно сочетающимися с фасадами из шпона дуба. Контрастная черная столешница с фартуком из темного мрамора придает кухне роскошный вид.
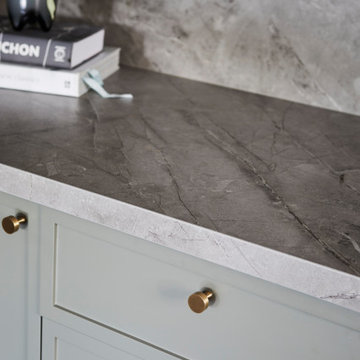
This 90's home received a complete transformation. A renovation on a tight timeframe meant we used our designer tricks to create a home that looks and feels completely different while keeping construction to a bare minimum. This beautiful Dulux 'Currency Creek' kitchen was custom made to fit the original kitchen layout. Opening the space up by adding glass steel framed doors and a double sided Mt Blanc fireplace allowed natural light to flood through.
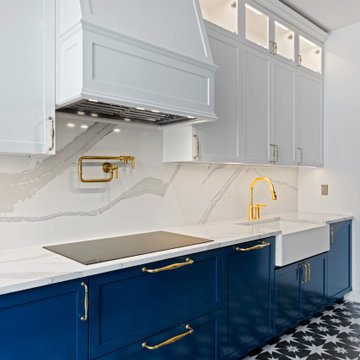
Cette image montre une arrière-cuisine design en U de taille moyenne avec un évier de ferme, un placard à porte shaker, des portes de placard bleues, plan de travail en marbre, une crédence blanche, une crédence en marbre, un électroménager en acier inoxydable, un sol en carrelage de porcelaine, aucun îlot, un sol noir, un plan de travail blanc et un plafond voûté.
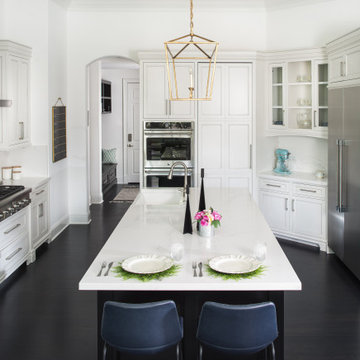
Idée de décoration pour une cuisine tradition en U de taille moyenne avec un évier de ferme, un placard à porte shaker, des portes de placard blanches, un plan de travail en quartz modifié, une crédence blanche, une crédence en quartz modifié, un électroménager en acier inoxydable, parquet foncé, îlot, un sol noir, un plan de travail blanc et un plafond décaissé.
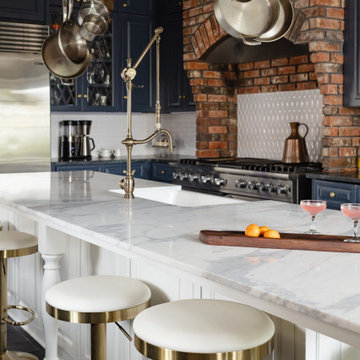
This inviting kitchen has been remodeled in a French country style and is the perfect spot for entertaining and gathering with friends and family. The marble counter tops and farmhouse sink with a pull down faucet add a modern and stylish touch, while the white ceramic back splash and brick overlay on top of the stove provide a classic and timeless look. The navy cabinets create a warm and inviting atmosphere and complete the French country design, creating a cozy and inviting atmosphere. The combination of the modern and classic elements of this kitchen make it the ideal spot for cooking and gathering with friends and family.
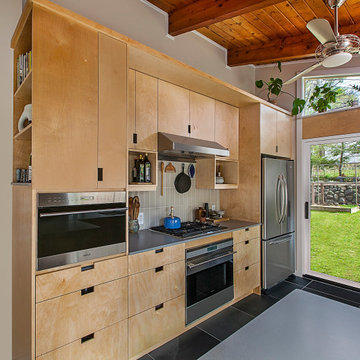
photography by Jeff Garland
Aménagement d'une cuisine moderne en bois clair fermée et de taille moyenne avec un évier encastré, un placard à porte plane, un plan de travail en quartz modifié, une crédence grise, une crédence en céramique, un électroménager en acier inoxydable, un sol en ardoise, une péninsule, un sol noir, un plan de travail gris et un plafond voûté.
Aménagement d'une cuisine moderne en bois clair fermée et de taille moyenne avec un évier encastré, un placard à porte plane, un plan de travail en quartz modifié, une crédence grise, une crédence en céramique, un électroménager en acier inoxydable, un sol en ardoise, une péninsule, un sol noir, un plan de travail gris et un plafond voûté.
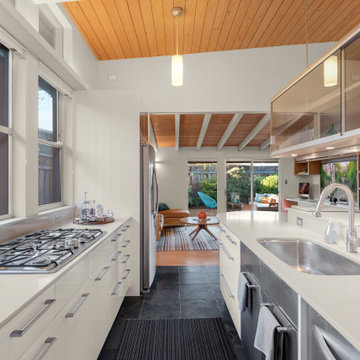
Idées déco pour une cuisine rétro avec un placard à porte plane, des portes de placard blanches, un plan de travail en quartz modifié, un électroménager en acier inoxydable, un sol en ardoise, une péninsule, un sol noir, un plan de travail blanc et poutres apparentes.
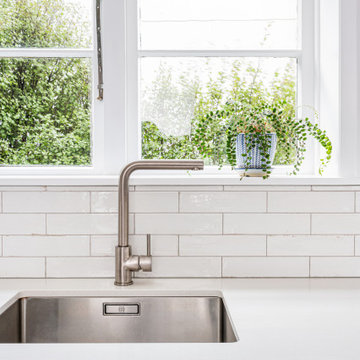
This might be a small kitchen but it has a big attitude. It boasts ample drawer storage in the base cabinets topped by a surprising amount of bench space.
The L-shape / Galley style makes the most of the 1.9x3.7m floor space. Despite it's size, theres room for two to work in the kitchen.
A combination of Meteca Woodgrain panels and Trendstone benches provide cost effective, durable finishes. Luna subway tiles, recycled Matai shelves on metal pipe brackets extend the textural themeof the overall design.
To keep the noise down when cooking, we installed a Sirius rangehood with an efficient but (almost) silent exterior mounted motor.
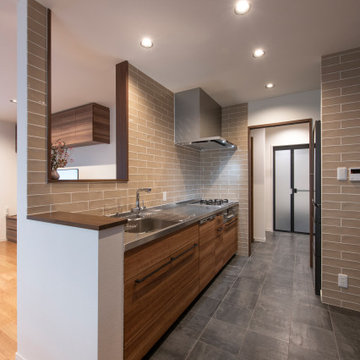
Exemple d'une cuisine ouverte parallèle et grise et noire tendance de taille moyenne avec un évier intégré, un plan de travail en inox, un électroménager noir, un sol en carrelage de porcelaine, un sol noir et un plafond en papier peint.
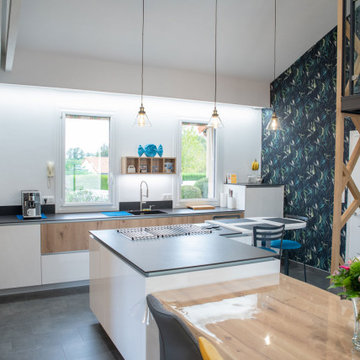
Idées déco pour une cuisine ouverte contemporaine en L de taille moyenne avec un évier intégré, un placard à porte affleurante, des portes de placard blanches, un plan de travail en surface solide, une crédence noire, un électroménager noir, un sol en carrelage de céramique, îlot, un sol noir, plan de travail noir et poutres apparentes.
Idées déco de cuisines avec un sol noir et différents designs de plafond
7