Idées déco de cuisines avec un sol rouge et différents designs de plafond
Trier par :
Budget
Trier par:Populaires du jour
161 - 180 sur 285 photos
1 sur 3
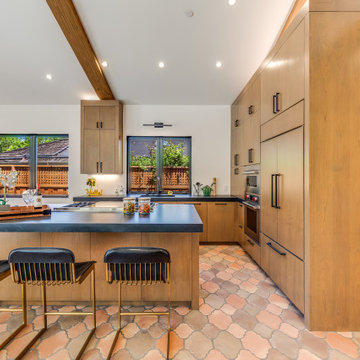
Idées déco pour une cuisine américaine encastrable méditerranéenne en L de taille moyenne avec un évier intégré, un placard à porte plane, des portes de placard marrons, un plan de travail en quartz, une crédence blanche, tomettes au sol, îlot, un sol rouge, plan de travail noir et poutres apparentes.
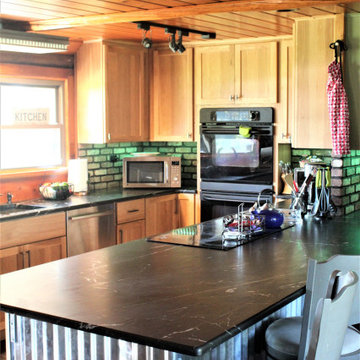
Cabinetry: Starmark
Style: Bridgeport w/ Standard Slab Drawers
Finish: (Perimeter: Hickory - Oregano; Dry Bar/Locker: Maple - Sage)
Countertop: (Customer Own) Black Soapstone
Sink: (Customer’s Own)
Faucet: (Customer’s Own)
Hardware: Hardware Resources – Zane Pulls in Brushed Pewter (varying sizes)
Backsplash & Floor Tile: (Customer’s Own)
Glass Door Inserts: Glassource - Chinchilla
Designer: Devon Moore
Contractor: Stonik Services
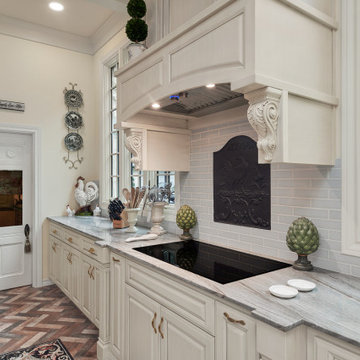
Every remodel comes with its new challenges and solutions. Our client built this home over 40 years ago and every inch of the home has some sentimental value. They had outgrown the original kitchen. It was too small, lacked counter space and storage, and desperately needed an updated look. The homeowners wanted to open up and enlarge the kitchen and let the light in to create a brighter and bigger space. Consider it done! We put in an expansive 14 ft. multifunctional island with a dining nook. We added on a large, walk-in pantry space that flows seamlessly from the kitchen. All appliances are new, built-in, and some cladded to match the custom glazed cabinetry. We even installed an automated attic door in the new Utility Room that operates with a remote. New windows were installed in the addition to let the natural light in and provide views to their gorgeous property.
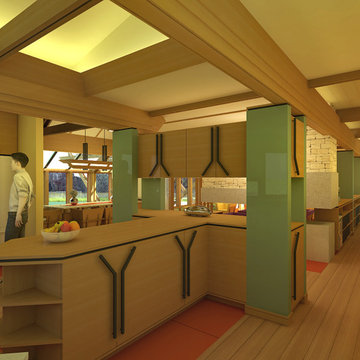
The Oliver/Fox residence was a home and shop that was designed for a young professional couple, he a furniture designer/maker, she in the Health care services, and their two young daughters.
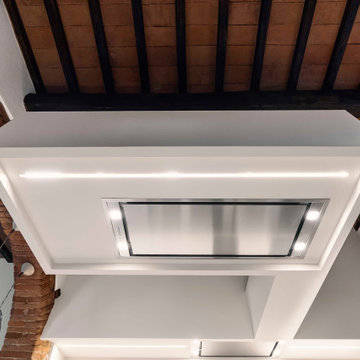
Kitchen for a beautiful ancient farmhouse in florence.
Sage green doors, large peninsula top with a new, very resistant material. The plasterboard hood illuminates the entire kitchen area with its many spotlights.
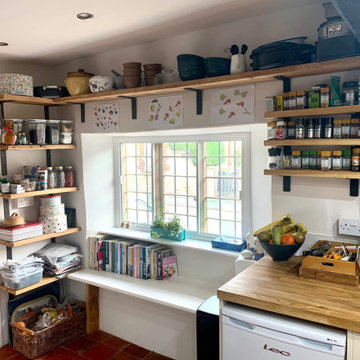
Industrial brackets and solid oak shelving maximise the space without enclosing the small space and blocking light. Traditional terracotta sealed new floor tiles, and low beams continue the cottage feel.
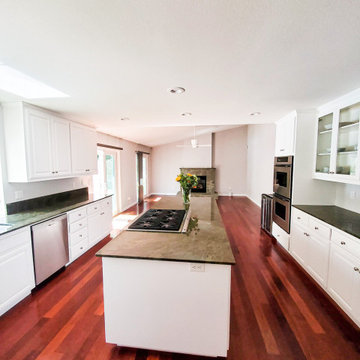
Idées déco pour une cuisine américaine contemporaine en U de taille moyenne avec un évier posé, un placard avec porte à panneau surélevé, des portes de placard blanches, une crédence grise, un électroménager en acier inoxydable, un sol en bois brun, îlot, un sol rouge et un plafond voûté.
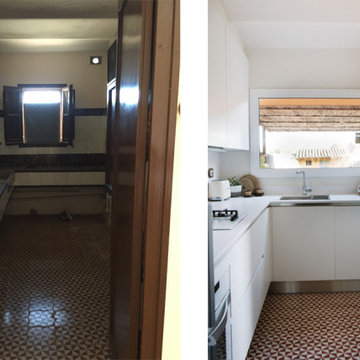
Anes y después de la cocina
Cette image montre une petite cuisine encastrable chalet en L fermée avec un évier encastré, un placard à porte plane, des portes de placard blanches, un plan de travail en quartz modifié, une crédence blanche, une crédence en quartz modifié, un sol en carrelage de céramique, un sol rouge, un plan de travail blanc et un plafond voûté.
Cette image montre une petite cuisine encastrable chalet en L fermée avec un évier encastré, un placard à porte plane, des portes de placard blanches, un plan de travail en quartz modifié, une crédence blanche, une crédence en quartz modifié, un sol en carrelage de céramique, un sol rouge, un plan de travail blanc et un plafond voûté.
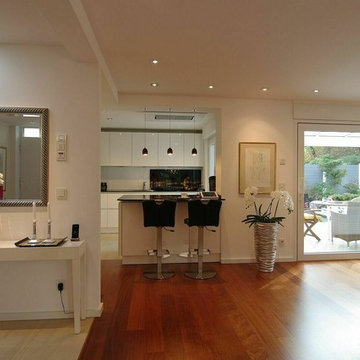
Duisburg-Rahm, neue Wohnküche mit Bar.
Cette photo montre une grande cuisine américaine tendance en L avec un évier 1 bac, un placard à porte plane, des portes de placard blanches, un plan de travail en granite, une crédence blanche, une crédence en feuille de verre, un électroménager blanc, parquet peint, une péninsule, un sol rouge, plan de travail noir et un plafond décaissé.
Cette photo montre une grande cuisine américaine tendance en L avec un évier 1 bac, un placard à porte plane, des portes de placard blanches, un plan de travail en granite, une crédence blanche, une crédence en feuille de verre, un électroménager blanc, parquet peint, une péninsule, un sol rouge, plan de travail noir et un plafond décaissé.
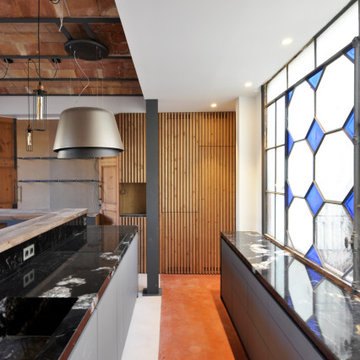
Espacio central del piso de diseño moderno e industrial con toques rústicos integrando la cocina con una zona de bar al comedor y al salón.
Se han recuperado los pavimentos hidráulicos originales, los ventanales de madera, las paredes de tocho visto y los techos de volta catalana.
Se han utilizado panelados de lamas de madera natural en cocina y bar y en el mobiliario a medida de la barra de bar y del mueble del espacio de entrada para que quede todo integrado.
En la cocina se ha utilizado granito dark pearl original tanto en la isla de cocina como en la encimera debajo del gran ventanal de vitraux.
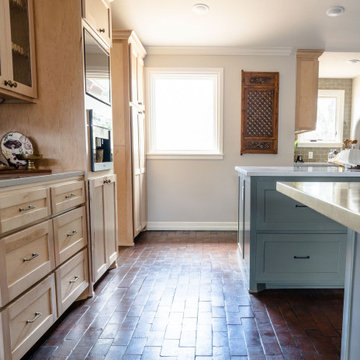
One wall of an expansive kitchen featuring two large islands. Also visible is an espresso maker, a tv, and two tone cabinetry.
Idées déco pour une très grande cuisine ouverte en U avec un placard à porte shaker, un plan de travail en quartz, une crédence verte, un électroménager en acier inoxydable, un sol en brique, 2 îlots, un sol rouge, un plan de travail multicolore, un plafond voûté, un évier encastré et une crédence en carrelage métro.
Idées déco pour une très grande cuisine ouverte en U avec un placard à porte shaker, un plan de travail en quartz, une crédence verte, un électroménager en acier inoxydable, un sol en brique, 2 îlots, un sol rouge, un plan de travail multicolore, un plafond voûté, un évier encastré et une crédence en carrelage métro.
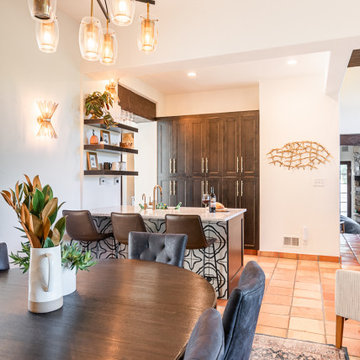
We opened the kitchen to the dining room to create a more unified space. The homeowners had an unusable desk area that we eliminated and maximized the space by adding a wet bar complete with wine refrigerator and built-in ice maker. The pantry wall behind the wet bar maximizes storage.
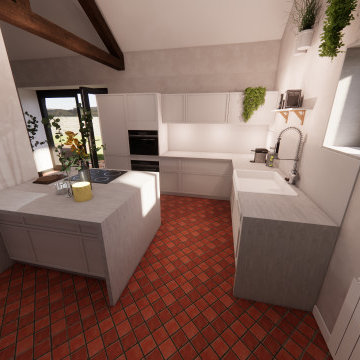
Le sol étant très présent, la cuisine se veut sobre et épurée.
Exemple d'une cuisine encastrable éclectique en L de taille moyenne avec un évier encastré, des portes de placard blanches, un plan de travail en béton, une crédence blanche, tomettes au sol, îlot, un sol rouge, un plan de travail gris, poutres apparentes et fenêtre au-dessus de l'évier.
Exemple d'une cuisine encastrable éclectique en L de taille moyenne avec un évier encastré, des portes de placard blanches, un plan de travail en béton, une crédence blanche, tomettes au sol, îlot, un sol rouge, un plan de travail gris, poutres apparentes et fenêtre au-dessus de l'évier.
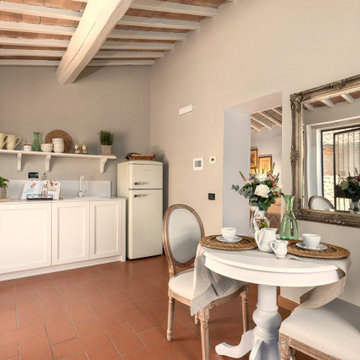
Questo piccolo appartamento all'interno dell'Antico Borgo San Lorenzo, è stato recentemente ristrutturato pensando alle coppie che scelgono questa location delle nostre campagne per sposarsi.
Si tratta di una deliziosa capanna in pietra con soffitto spiovente, travi in legno e mattoni di cotto, affacciata su un giardino.
La necessità era quella di creare un spazio di benvenuto accattivante e vivibile durante i brevi soggiorni, sfruttando il piccolo ambiente cucina largo meno di 3 metri. Un progetto in cui sono stati utilizzati colori chiari per renderlo più luminoso e dove delle mensole sono state preferite ai pensili per non appesantire l'effetto d'insieme.
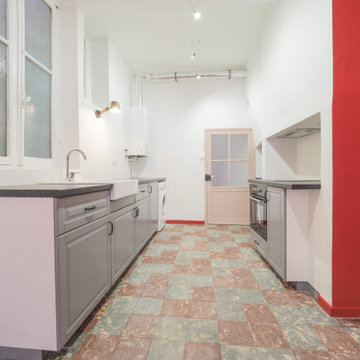
démolition complète de la cuisine existante avec décloisonnement - doublage placo + pose d'un faux plafond - peinture- décrassage du sol existant - aménagement et fourniture complet des éléments de cuisine et pose .
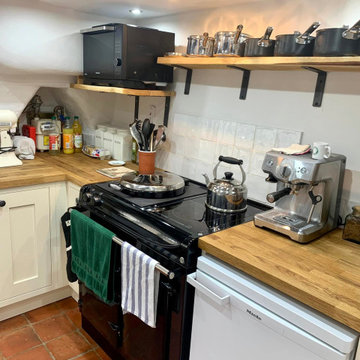
Industrial brackets and solid oak shelving maximise the space without enclosing the small space and blocking light. Traditional terracotta sealed new floor tiles, and low beams continue the cottage feel.
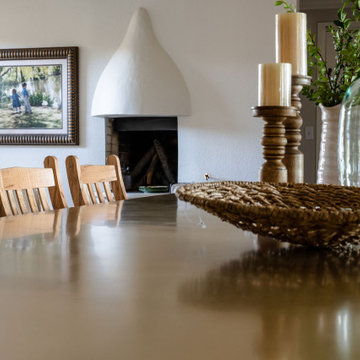
A view into a small mudroom and a seating area from an expansive kitchen featuring two islands.
Cette photo montre une très grande cuisine ouverte en U avec un placard à porte shaker, un plan de travail en quartz, une crédence verte, un électroménager en acier inoxydable, un sol en brique, 2 îlots, un sol rouge, un plan de travail multicolore, un plafond voûté, un évier encastré et une crédence en carrelage métro.
Cette photo montre une très grande cuisine ouverte en U avec un placard à porte shaker, un plan de travail en quartz, une crédence verte, un électroménager en acier inoxydable, un sol en brique, 2 îlots, un sol rouge, un plan de travail multicolore, un plafond voûté, un évier encastré et une crédence en carrelage métro.
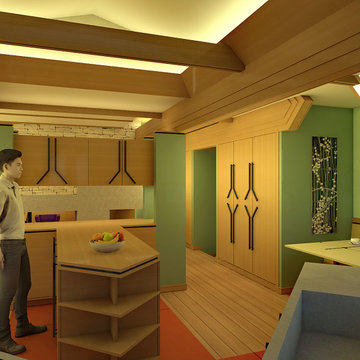
The Oliver/Fox residence was a home and shop that was designed for a young professional couple, he a furniture designer/maker, she in the Health care services, and their two young daughters.
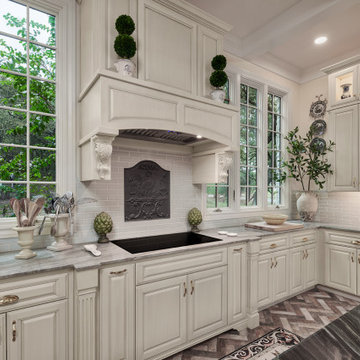
Every remodel comes with its new challenges and solutions. Our client built this home over 40 years ago and every inch of the home has some sentimental value. They had outgrown the original kitchen. It was too small, lacked counter space and storage, and desperately needed an updated look. The homeowners wanted to open up and enlarge the kitchen and let the light in to create a brighter and bigger space. Consider it done! We put in an expansive 14 ft. multifunctional island with a dining nook. We added on a large, walk-in pantry space that flows seamlessly from the kitchen. All appliances are new, built-in, and some cladded to match the custom glazed cabinetry. We even installed an automated attic door in the new Utility Room that operates with a remote. New windows were installed in the addition to let the natural light in and provide views to their gorgeous property.
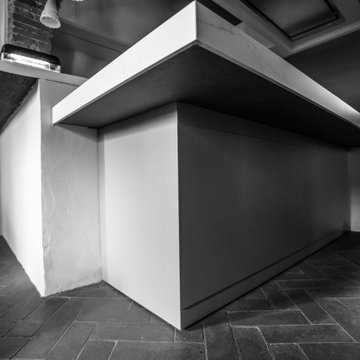
Kitchen for a beautiful ancient farmhouse in florence.
Sage green doors, large peninsula top with a new, very resistant material. The plasterboard hood illuminates the entire kitchen area with its many spotlights.
Idées déco de cuisines avec un sol rouge et différents designs de plafond
9