Idées déco de cuisines avec un sol rouge et un plan de travail blanc
Trier par :
Budget
Trier par:Populaires du jour
41 - 60 sur 768 photos
1 sur 3

This client wanted to update their kitchen and make the island larger. Some features that are in this kitchen include built in fridge and wine fridge, cabinet style hood, glass cabinets with glass shelving. The countertop used was quartzite and the backsplash a small mosaic glass. We moved all the outlets out of the backsplash and under the cabinets to give the space a clean look.

Inspiration pour une petite cuisine ouverte chalet en L et bois foncé avec un évier de ferme, un placard à porte shaker, un plan de travail en quartz modifié, une crédence grise, une crédence en céramique, un électroménager en acier inoxydable, sol en béton ciré, aucun îlot, un sol rouge, un plan de travail blanc et poutres apparentes.

Aménagement d'une arrière-cuisine parallèle classique de taille moyenne avec un placard avec porte à panneau encastré, des portes de placard bleues, un plan de travail en granite, une crédence blanche, une crédence en lambris de bois, un électroménager en acier inoxydable, un sol en brique, un sol rouge, un plan de travail blanc et aucun îlot.

Cette image montre une cuisine traditionnelle en U avec un évier encastré, un placard avec porte à panneau surélevé, des portes de placard blanches, une crédence blanche, un électroménager en acier inoxydable, un sol en bois brun, îlot, un sol rouge et un plan de travail blanc.

Design: Heidi LaChapelle Interiors Photos: Erin Little
Inspiration pour une cuisine américaine rustique en U de taille moyenne avec un placard à porte shaker, des portes de placard bleues, une crédence blanche, une crédence en brique, un électroménager en acier inoxydable, un sol en bois brun, aucun îlot, un sol rouge et un plan de travail blanc.
Inspiration pour une cuisine américaine rustique en U de taille moyenne avec un placard à porte shaker, des portes de placard bleues, une crédence blanche, une crédence en brique, un électroménager en acier inoxydable, un sol en bois brun, aucun îlot, un sol rouge et un plan de travail blanc.

Located in the heart of Menlo Park, in one of the most prestigious neighborhoods, this residence is a true eye candy. The couple purchased this home and wanted to renovate before moving in. That is how they came to TBS. The idea was to create warm and cozy yet very specious and functional kitchen/dining and family room area, renovate and upgrade master bathroom with another powder room and finish with whole house repainting.
TBS designers were inspired with family’s way of spending time together and entertaining. Taking their vision and desires into consideration house was transformed the way homeowners have imagined it would be.
Bringing in high quality custom materials., tailoring every single corner to everyone we are sure this Menlo Park home will create many wonderful memories for family and friends.
Photographer @agajphoto
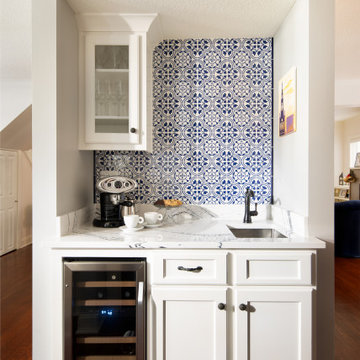
Cette photo montre une cuisine ouverte chic de taille moyenne avec un évier 2 bacs, un placard à porte shaker, des portes de placard blanches, une crédence blanche, une crédence en céramique, un électroménager en acier inoxydable, parquet foncé, une péninsule, un sol rouge et un plan de travail blanc.

Cette photo montre une grande cuisine bord de mer avec un évier de ferme, un placard à porte shaker, des portes de placard blanches, plan de travail en marbre, une crédence blanche, une crédence en marbre, un électroménager en acier inoxydable, un sol en bois brun, îlot, un sol rouge et un plan de travail blanc.
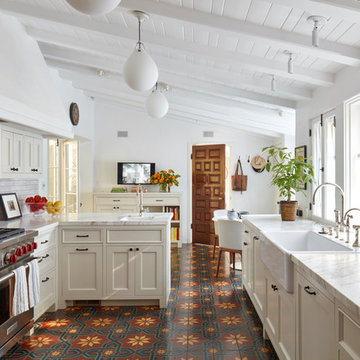
Lewis Schoeplein Architects
Roger Davies Photography
Cette photo montre une cuisine américaine méditerranéenne en U avec un évier de ferme, un placard à porte shaker, des portes de placard beiges, un électroménager en acier inoxydable, un sol en carrelage de céramique, une péninsule, un sol rouge, un plan de travail blanc et une crédence en carrelage métro.
Cette photo montre une cuisine américaine méditerranéenne en U avec un évier de ferme, un placard à porte shaker, des portes de placard beiges, un électroménager en acier inoxydable, un sol en carrelage de céramique, une péninsule, un sol rouge, un plan de travail blanc et une crédence en carrelage métro.
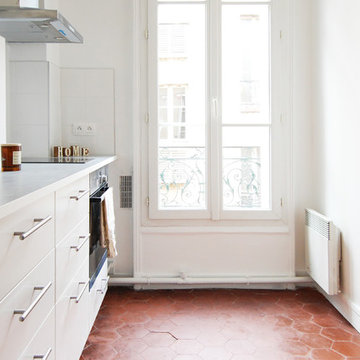
Installation d'une nouvelle cuisine tout équipée de chez IKEA. Souhait de notre cliente d'utiliser un ton blanc neutre, propre à la location, pour se confondre avec les murs et faire ressortir la couleur des tomettes. Pose d'une crédence en carrelage carré blanc sur 60cm et rénovation complète de l'électricité suite au réagencement de la pièce et de l'appartement.
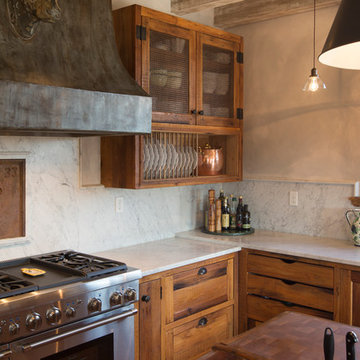
Betsy Barron Fine Art Photography
Réalisation d'une cuisine américaine encastrable champêtre en L et bois vieilli de taille moyenne avec un évier de ferme, un placard à porte shaker, plan de travail en marbre, une crédence blanche, une crédence en dalle de pierre, tomettes au sol, îlot, un sol rouge et un plan de travail blanc.
Réalisation d'une cuisine américaine encastrable champêtre en L et bois vieilli de taille moyenne avec un évier de ferme, un placard à porte shaker, plan de travail en marbre, une crédence blanche, une crédence en dalle de pierre, tomettes au sol, îlot, un sol rouge et un plan de travail blanc.
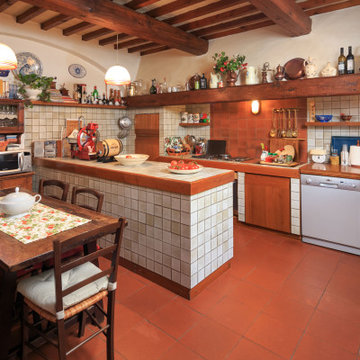
Idée de décoration pour une cuisine méditerranéenne en U avec un évier 2 bacs, des portes de placard blanches, plan de travail carrelé, une crédence blanche, un électroménager blanc, tomettes au sol, îlot, un sol rouge, un plan de travail blanc et poutres apparentes.
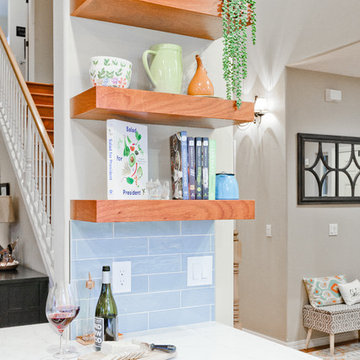
Exemple d'une cuisine ouverte chic en L de taille moyenne avec un évier encastré, un placard à porte shaker, des portes de placard grises, un plan de travail en quartz modifié, une crédence bleue, une crédence en céramique, un électroménager en acier inoxydable, un sol en bois brun, îlot, un sol rouge et un plan de travail blanc.
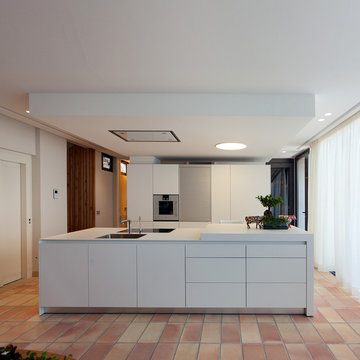
Réalisation d'une cuisine ouverte linéaire design avec un placard à porte plane, des portes de placard blanches, îlot, un plan de travail blanc, un évier posé, tomettes au sol et un sol rouge.
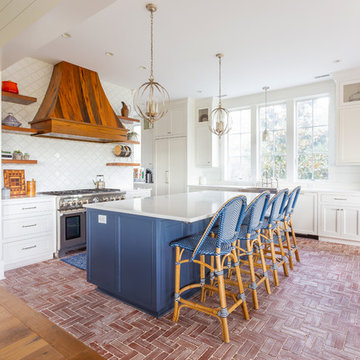
Réalisation d'une cuisine ouverte marine avec un évier de ferme, un placard à porte shaker, des portes de placard blanches, une crédence blanche, un électroménager en acier inoxydable, un sol en brique, îlot, un sol rouge et un plan de travail blanc.
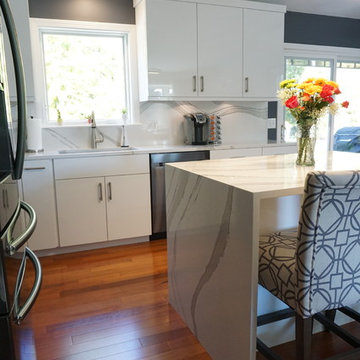
Designed with Cabinet Gallery LTD in Woonsocket, RI.
Inspiration pour une petite cuisine américaine design en L avec un évier encastré, un placard à porte plane, des portes de placard blanches, un plan de travail en quartz modifié, une crédence blanche, une crédence en dalle de pierre, un électroménager en acier inoxydable, parquet foncé, îlot, un sol rouge et un plan de travail blanc.
Inspiration pour une petite cuisine américaine design en L avec un évier encastré, un placard à porte plane, des portes de placard blanches, un plan de travail en quartz modifié, une crédence blanche, une crédence en dalle de pierre, un électroménager en acier inoxydable, parquet foncé, îlot, un sol rouge et un plan de travail blanc.

Kitchen with wood lounge and groove ceiling, wood flooring and stained flat panel cabinets. Marble countertop with stainless steel appliances.
Réalisation d'une grande cuisine américaine parallèle chalet en bois brun avec un évier encastré, un placard à porte plane, plan de travail en marbre, une crédence blanche, une crédence en marbre, un électroménager en acier inoxydable, parquet foncé, îlot, un sol rouge, un plan de travail blanc et un plafond en bois.
Réalisation d'une grande cuisine américaine parallèle chalet en bois brun avec un évier encastré, un placard à porte plane, plan de travail en marbre, une crédence blanche, une crédence en marbre, un électroménager en acier inoxydable, parquet foncé, îlot, un sol rouge, un plan de travail blanc et un plafond en bois.
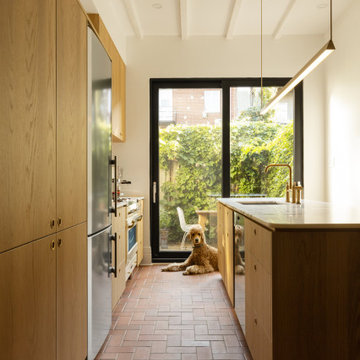
Exemple d'une cuisine parallèle tendance en bois brun avec plan de travail en marbre, îlot, un plan de travail blanc, un évier encastré, un placard à porte plane, un sol en brique et un sol rouge.

Robin Stancliff photo credits. This kitchen had a complete transformation, and now it is beautiful, bright, and much
more accessible! To accomplish my goals for this kitchen, I had to completely demolish
the walls surrounding the kitchen, only keeping the attractive exposed load bearing
posts and the HVAC system in place. I also left the existing pony wall, which I turned
into a breakfast area, to keep the electric wiring in place. A challenge that I
encountered was that my client wanted to keep the original Saltillo tile that gives her
home it’s Southwestern flair, while having an updated kitchen with a mid-century
modern aesthetic. Ultimately, the vintage Saltillo tile adds a lot of character and interest
to the new kitchen design. To keep things clean and minimal, all of the countertops are
easy-to-clean white quartz. Since most of the cooking will be done on the new
induction stove in the breakfast area, I added a uniquely textured three-dimensional
backsplash to give a more decorative feel. Since my client wanted the kitchen to be
disability compliant, we put the microwave underneath the counter for easy access and
added ample storage space beneath the counters rather than up high. With a full view
of the surrounding rooms, this new kitchen layout feels very open and accessible. The
crisp white cabinets and wall color is accented by a grey island and updated lighting
throughout. Now, my client has a kitchen that feels open and easy to maintain while
being safe and useful for people with disabilities.
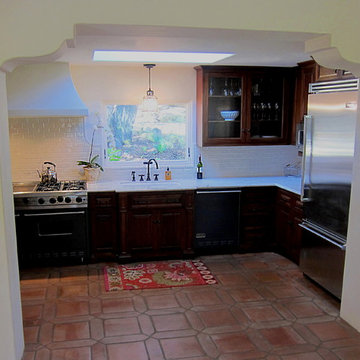
Design Consultant Jeff Doubét is the author of Creating Spanish Style Homes: Before & After – Techniques – Designs – Insights. The 240 page “Design Consultation in a Book” is now available. Please visit SantaBarbaraHomeDesigner.com for more info.
Jeff Doubét specializes in Santa Barbara style home and landscape designs. To learn more info about the variety of custom design services I offer, please visit SantaBarbaraHomeDesigner.com
Jeff Doubét is the Founder of Santa Barbara Home Design - a design studio based in Santa Barbara, California USA.
Idées déco de cuisines avec un sol rouge et un plan de travail blanc
3