Idées déco de cuisines avec un sol rouge et un plan de travail blanc
Trier par :
Budget
Trier par:Populaires du jour
121 - 140 sur 768 photos
1 sur 3

Robin Stancliff photo credits. This kitchen had a complete transformation, and now it is beautiful, bright, and much
more accessible! To accomplish my goals for this kitchen, I had to completely demolish
the walls surrounding the kitchen, only keeping the attractive exposed load bearing
posts and the HVAC system in place. I also left the existing pony wall, which I turned
into a breakfast area, to keep the electric wiring in place. A challenge that I
encountered was that my client wanted to keep the original Saltillo tile that gives her
home it’s Southwestern flair, while having an updated kitchen with a mid-century
modern aesthetic. Ultimately, the vintage Saltillo tile adds a lot of character and interest
to the new kitchen design. To keep things clean and minimal, all of the countertops are
easy-to-clean white quartz. Since most of the cooking will be done on the new
induction stove in the breakfast area, I added a uniquely textured three-dimensional
backsplash to give a more decorative feel. Since my client wanted the kitchen to be
disability compliant, we put the microwave underneath the counter for easy access and
added ample storage space beneath the counters rather than up high. With a full view
of the surrounding rooms, this new kitchen layout feels very open and accessible. The
crisp white cabinets and wall color is accented by a grey island and updated lighting
throughout. Now, my client has a kitchen that feels open and easy to maintain while
being safe and useful for people with disabilities.
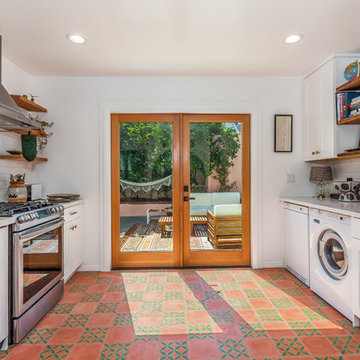
Spanish Kitchen remodeling project in Silver Lake, Ca.
This small (900SF) home featured a very small Spanish looking kitchen where the owners wanted to keep the same style with some contemporary elements
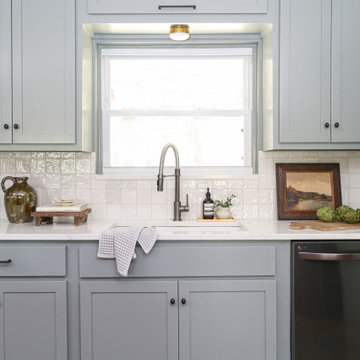
Kitchen in this midcentury home remodeled with extra storage in this butler's pantry.
Inspiration pour une cuisine vintage en L fermée et de taille moyenne avec un évier encastré, un placard à porte shaker, un plan de travail en quartz modifié, une crédence blanche, une crédence en carreau de porcelaine, un électroménager noir, tomettes au sol, îlot, un sol rouge, un plan de travail blanc et des portes de placard bleues.
Inspiration pour une cuisine vintage en L fermée et de taille moyenne avec un évier encastré, un placard à porte shaker, un plan de travail en quartz modifié, une crédence blanche, une crédence en carreau de porcelaine, un électroménager noir, tomettes au sol, îlot, un sol rouge, un plan de travail blanc et des portes de placard bleues.
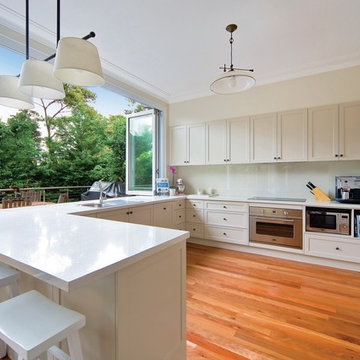
Inspiration pour une cuisine américaine traditionnelle en U avec des portes de placard blanches, une crédence blanche, un électroménager en acier inoxydable, un sol en bois brun, un plan de travail blanc, un évier posé, un placard à porte shaker, une crédence en feuille de verre, une péninsule et un sol rouge.
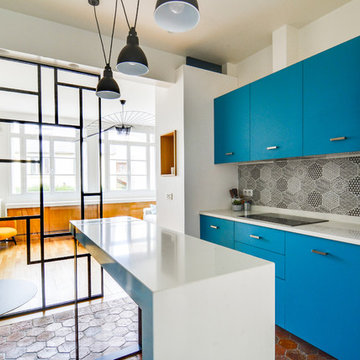
Exemple d'une cuisine ouverte parallèle tendance de taille moyenne avec un évier encastré, un placard à porte affleurante, des portes de placard bleues, une crédence grise, un électroménager blanc, tomettes au sol, îlot, un sol rouge et un plan de travail blanc.
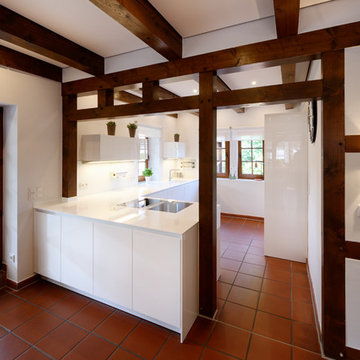
Idée de décoration pour une cuisine ouverte champêtre en L de taille moyenne avec un évier intégré, un placard à porte plane, des portes de placard blanches, tomettes au sol, une péninsule, un sol rouge et un plan de travail blanc.
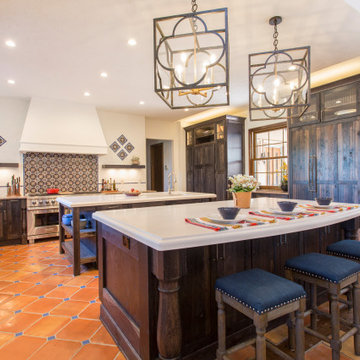
Réalisation d'une grande cuisine sud-ouest américain en U et bois foncé avec 2 îlots, un évier de ferme, un placard à porte shaker, une crédence blanche, un électroménager en acier inoxydable, tomettes au sol, un sol rouge et un plan de travail blanc.
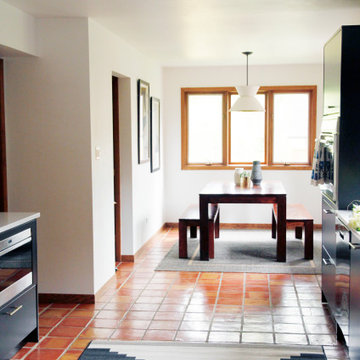
Inspiration pour une cuisine américaine parallèle vintage de taille moyenne avec un évier encastré, un placard à porte plane, des portes de placard noires, un plan de travail en quartz modifié, une crédence blanche, une crédence en quartz modifié, un électroménager noir, tomettes au sol, un sol rouge et un plan de travail blanc.
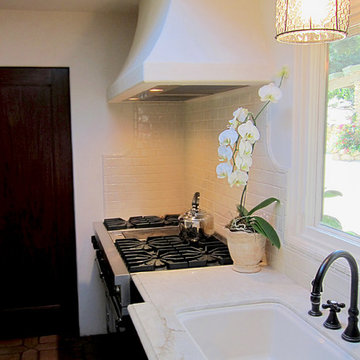
Design Consultant Jeff Doubét is the author of Creating Spanish Style Homes: Before & After – Techniques – Designs – Insights. The 240 page “Design Consultation in a Book” is now available. Please visit SantaBarbaraHomeDesigner.com for more info.
Jeff Doubét specializes in Santa Barbara style home and landscape designs. To learn more info about the variety of custom design services I offer, please visit SantaBarbaraHomeDesigner.com
Jeff Doubét is the Founder of Santa Barbara Home Design - a design studio based in Santa Barbara, California USA.
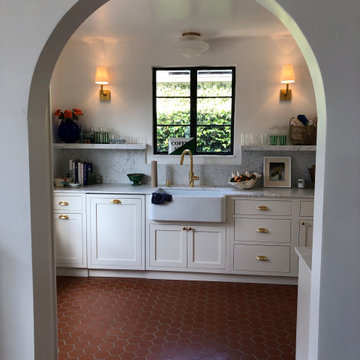
Custom designed inset cabinetry; Maple wood with Antique White painted finish.
Idées déco pour une petite cuisine parallèle et beige et blanche méditerranéenne fermée avec un évier de ferme, un placard à porte shaker, des portes de placard blanches, plan de travail en marbre, une crédence blanche, une crédence en marbre, un électroménager en acier inoxydable, tomettes au sol, aucun îlot, un sol rouge et un plan de travail blanc.
Idées déco pour une petite cuisine parallèle et beige et blanche méditerranéenne fermée avec un évier de ferme, un placard à porte shaker, des portes de placard blanches, plan de travail en marbre, une crédence blanche, une crédence en marbre, un électroménager en acier inoxydable, tomettes au sol, aucun îlot, un sol rouge et un plan de travail blanc.
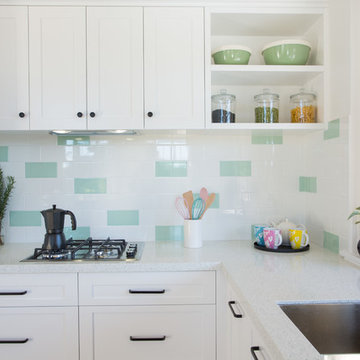
Modern kitchen with art deco feel. Silestone White Diamond benchtop
Idées déco pour une cuisine romantique en U fermée et de taille moyenne avec un évier 2 bacs, un placard à porte shaker, des portes de placard blanches, un plan de travail en quartz modifié, une crédence verte, une crédence en carrelage métro, un électroménager blanc, parquet foncé, aucun îlot, un sol rouge et un plan de travail blanc.
Idées déco pour une cuisine romantique en U fermée et de taille moyenne avec un évier 2 bacs, un placard à porte shaker, des portes de placard blanches, un plan de travail en quartz modifié, une crédence verte, une crédence en carrelage métro, un électroménager blanc, parquet foncé, aucun îlot, un sol rouge et un plan de travail blanc.

Another 2018 example of Black Fenix NTM © being used to great effect for this extensive whole house renovation! For this renovation in Mount Lawley a combination of white laminate, walnut effect laminate and black Fenix © were used to create contrast and drama in the kitchen area.
Arrital's walnut effect laminate has been a popular door finish this year! It is very competitively priced and has come up beautifully on all the projects it has featured. The walnut colour assists to soften an area when used in the same space as black Fenix ©. To further soften this kitchen area, Caesarstone's rugged concrete was used on the breakfast bar providing a gray backdrop for the rest of the kitchen.
Retreat Design provided the cabinetry for all areas of this whole house renovation, including study nooks and an outdoor BBQ area. The cabinetry pricing was kept competitive through the use of white laminate cabinetry coupled with feature cabinetry to higher specification in areas such as the kitchen.
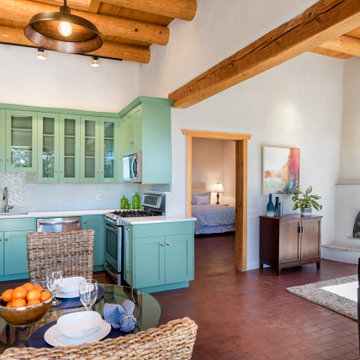
Painted kitchen cabinets, brick flooring, kiva fireplace, exposed beams and vigas in open concept guest house
Idée de décoration pour une cuisine américaine design avec un évier encastré, un placard à porte vitrée, des portes de placards vertess, un plan de travail en quartz modifié, une crédence blanche, une crédence en céramique, un électroménager en acier inoxydable, un sol en brique, un sol rouge, un plan de travail blanc et poutres apparentes.
Idée de décoration pour une cuisine américaine design avec un évier encastré, un placard à porte vitrée, des portes de placards vertess, un plan de travail en quartz modifié, une crédence blanche, une crédence en céramique, un électroménager en acier inoxydable, un sol en brique, un sol rouge, un plan de travail blanc et poutres apparentes.
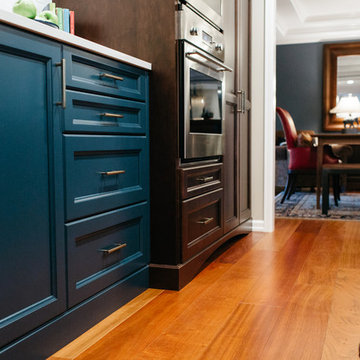
Our Issaquah client hired us because project management and budget were on the list of priorities along with a well thought out design. With opening the wall between the dining room and kitchen, we were able to give our client a better use of her space for entertaining with family and friends. The end result was a very happy client where her needs were met on design, budget and Nip Tucks management of the project.
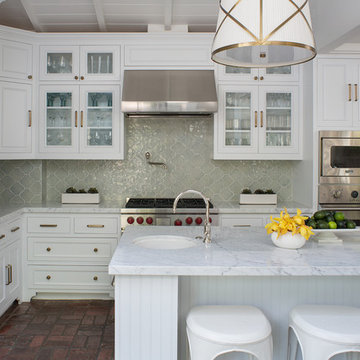
Photo: Meghan Bob Photography
Idées déco pour une grande cuisine classique en L fermée avec un évier posé, un placard à porte affleurante, des portes de placard blanches, plan de travail en marbre, une crédence verte, une crédence en céramique, un électroménager en acier inoxydable, un sol en brique, îlot, un sol rouge et un plan de travail blanc.
Idées déco pour une grande cuisine classique en L fermée avec un évier posé, un placard à porte affleurante, des portes de placard blanches, plan de travail en marbre, une crédence verte, une crédence en céramique, un électroménager en acier inoxydable, un sol en brique, îlot, un sol rouge et un plan de travail blanc.
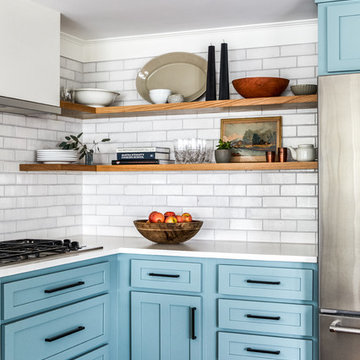
Design: Heidi LaChapelle Interiors Photos: Erin Little
Réalisation d'une cuisine américaine champêtre en U de taille moyenne avec un placard à porte shaker, des portes de placard bleues, une crédence blanche, une crédence en brique, un électroménager en acier inoxydable, un sol en bois brun, aucun îlot, un sol rouge et un plan de travail blanc.
Réalisation d'une cuisine américaine champêtre en U de taille moyenne avec un placard à porte shaker, des portes de placard bleues, une crédence blanche, une crédence en brique, un électroménager en acier inoxydable, un sol en bois brun, aucun îlot, un sol rouge et un plan de travail blanc.
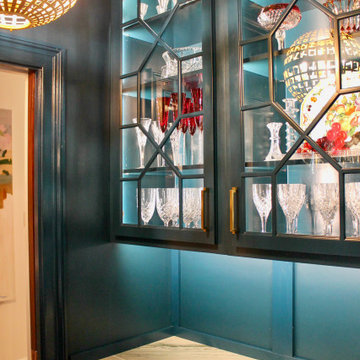
This project was a complete update of kitchen with new walk in pantry, butler's pantry, full length island, 48" gas range, custom built design cabinet doors and full height china cabinet. Old heart pine flooring installed for flooring to tie kitchen together with the rest of the house. Countertops installed were forza quartz, quartzite, and butcher block material.
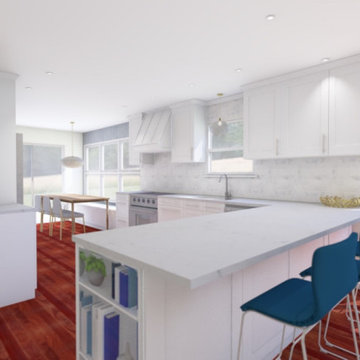
3D design of a kitchen.
We opened up the space but taking down the wall that separated the living room and kitchen.
Incorporating the living room and dining area into the kitchen design is important with open plan kitchens.
The theme of blue is carried through and the chevron wallpaper in the dining room holds to this highlight color. Shaker style back panel on the peninsular makes it look more furniture like. Mixed metals gold and chrome were used. Gold pendant lights and chrome hardware. A bookcase on the end of the peninsular means you can add more color and highlights to the white kitchen.
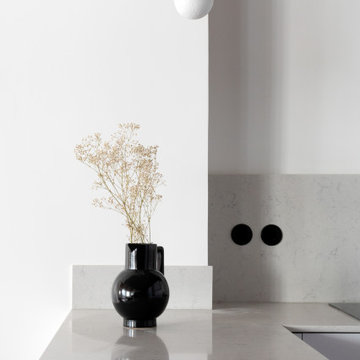
Rénovation d'un appartement de 60m2 sur l'île Saint-Louis à Paris. 2019
Photos Laura Jacques
Design Charlotte Féquet
Cette image montre une cuisine américaine design en U de taille moyenne avec un évier encastré, un placard à porte affleurante, des portes de placard blanches, un plan de travail en quartz modifié, une crédence blanche, une crédence en marbre, un électroménager noir, tomettes au sol, îlot, un sol rouge et un plan de travail blanc.
Cette image montre une cuisine américaine design en U de taille moyenne avec un évier encastré, un placard à porte affleurante, des portes de placard blanches, un plan de travail en quartz modifié, une crédence blanche, une crédence en marbre, un électroménager noir, tomettes au sol, îlot, un sol rouge et un plan de travail blanc.
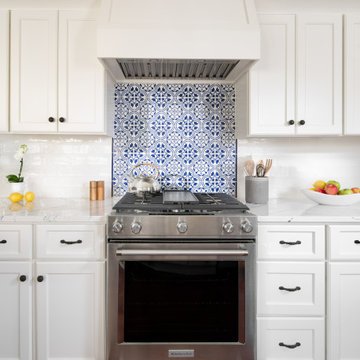
Cette image montre une cuisine ouverte traditionnelle de taille moyenne avec un évier 2 bacs, un placard à porte shaker, des portes de placard blanches, une crédence blanche, une crédence en céramique, un électroménager en acier inoxydable, parquet foncé, une péninsule, un sol rouge et un plan de travail blanc.
Idées déco de cuisines avec un sol rouge et un plan de travail blanc
7