Idées déco de cuisines avec un sol rouge et un sol blanc
Trier par :
Budget
Trier par:Populaires du jour
81 - 100 sur 28 965 photos
1 sur 3

Aménagement d'une grande cuisine américaine classique en U avec un évier encastré, un placard avec porte à panneau encastré, des portes de placard noires, un plan de travail en quartz, un électroménager noir, un sol en carrelage de porcelaine, îlot, un sol blanc, un plan de travail blanc et un plafond décaissé.
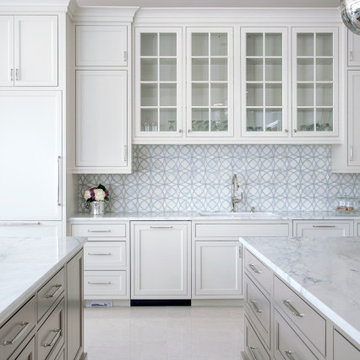
Cette photo montre une très grande cuisine américaine chic en U avec un évier encastré, un placard à porte affleurante, des portes de placard blanches, un plan de travail en quartz, une crédence blanche, une crédence en marbre, un électroménager en acier inoxydable, un sol en marbre, 2 îlots, un sol blanc et un plan de travail blanc.

Cette image montre une grande cuisine ouverte minimaliste en L avec un évier de ferme, un placard avec porte à panneau encastré, des portes de placard grises, plan de travail en marbre, une crédence blanche, une crédence en céramique, un électroménager en acier inoxydable, parquet clair, îlot, un sol blanc, un plan de travail gris et un plafond en lambris de bois.

A dedicated pantry and coffee station were high on the priority list for this family of four.
Cette image montre une cuisine rustique en L fermée et de taille moyenne avec un évier encastré, un placard avec porte à panneau encastré, des portes de placard bleues, un plan de travail en bois, une crédence blanche, une crédence en marbre, un électroménager en acier inoxydable, un sol en bois brun, îlot, un sol blanc et un plan de travail marron.
Cette image montre une cuisine rustique en L fermée et de taille moyenne avec un évier encastré, un placard avec porte à panneau encastré, des portes de placard bleues, un plan de travail en bois, une crédence blanche, une crédence en marbre, un électroménager en acier inoxydable, un sol en bois brun, îlot, un sol blanc et un plan de travail marron.

Dark blue base cabinets anchor the space while the marble countertops and walnut island top preserve the light and history of this turn of the century home.
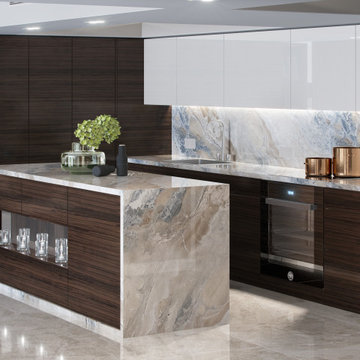
Réalisation d'une cuisine américaine minimaliste en L et bois foncé de taille moyenne avec un placard à porte plane, un plan de travail en quartz, une crédence en dalle de pierre, un sol en marbre, îlot, un sol blanc, une crédence multicolore et un plan de travail multicolore.

With a full kitchen renovation, we installed new cabinets and equipment, boxing in the fridge and tiling the backsplash. We then made these elements pop by adding a darker paint colour to the walls, doors and ceilings. Finally we elevated the space by sourcing vintage handles, a waxed oak countertop, brass taps and a feature pendant light.
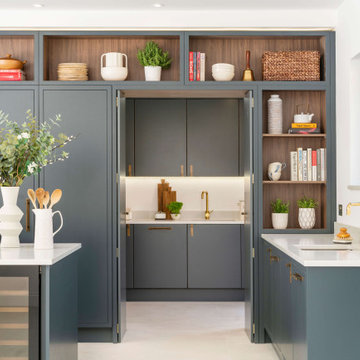
Réalisation d'une cuisine encastrable design en U avec un évier encastré, un placard à porte plane, des portes de placard grises, îlot et un sol blanc.

Aménagement d'une arrière-cuisine parallèle classique de taille moyenne avec un placard avec porte à panneau encastré, des portes de placard bleues, un plan de travail en granite, une crédence blanche, un électroménager en acier inoxydable, un sol en brique, un sol rouge, un plan de travail blanc, un évier encastré et une crédence en granite.

Inspiration pour une grande cuisine américaine traditionnelle en L et bois brun avec un évier 1 bac, un placard à porte plane, un plan de travail en quartz, une crédence blanche, une crédence en céramique, un électroménager en acier inoxydable, carreaux de ciment au sol, îlot, un sol blanc et un plan de travail blanc.
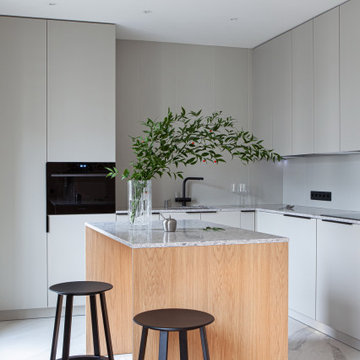
Дизайнер: Наталия Курлыгина/
Фотограф: Александра Курлыгина
Inspiration pour une cuisine minimaliste en L de taille moyenne avec un évier encastré, un placard à porte plane, des portes de placard grises, îlot, un sol blanc et un plan de travail gris.
Inspiration pour une cuisine minimaliste en L de taille moyenne avec un évier encastré, un placard à porte plane, des portes de placard grises, îlot, un sol blanc et un plan de travail gris.
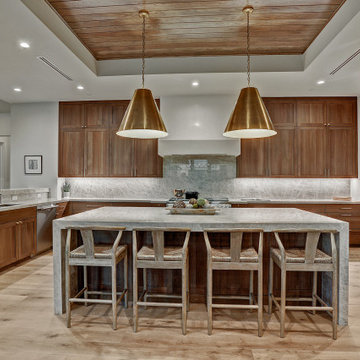
Custom Residential Architecture & Interiors by Brickmoon Design. Transitional Style
Exemple d'une grande cuisine américaine chic en U et bois clair avec un évier encastré, un placard à porte plane, un plan de travail en quartz, une crédence grise, une crédence en dalle de pierre, un électroménager en acier inoxydable, parquet clair, îlot, un sol blanc et un plan de travail gris.
Exemple d'une grande cuisine américaine chic en U et bois clair avec un évier encastré, un placard à porte plane, un plan de travail en quartz, une crédence grise, une crédence en dalle de pierre, un électroménager en acier inoxydable, parquet clair, îlot, un sol blanc et un plan de travail gris.
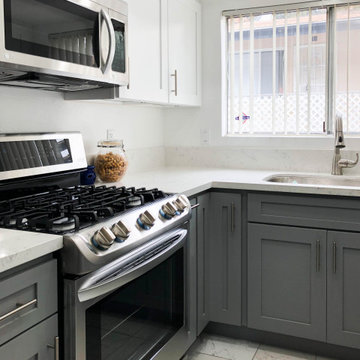
complete kitchen remodeling
contemporary kitchen
Idées déco pour une petite cuisine en U fermée avec un évier 1 bac, un placard à porte shaker, des portes de placard grises, un plan de travail en granite, une crédence blanche, une crédence en carreau de ciment, un électroménager en acier inoxydable, carreaux de ciment au sol, îlot, un sol blanc et un plan de travail blanc.
Idées déco pour une petite cuisine en U fermée avec un évier 1 bac, un placard à porte shaker, des portes de placard grises, un plan de travail en granite, une crédence blanche, une crédence en carreau de ciment, un électroménager en acier inoxydable, carreaux de ciment au sol, îlot, un sol blanc et un plan de travail blanc.

The living room revolves around the botanical painting which influences the choice of furnishings of the furniture around. The all white flooring symbolises the snow and the copper chinnar leaves scattered on the floor bring in the flavour of the fall season. The vertical fins on pivot add an element of privacy to the dinning area as well as create an interesting and playful element in living space.
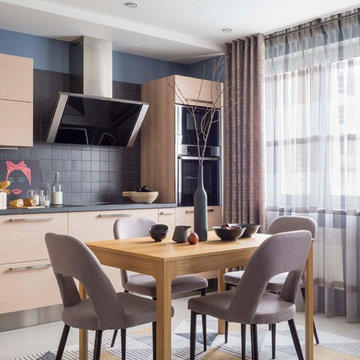
Idée de décoration pour une cuisine design avec un placard à porte plane, des portes de placard beiges, une crédence noire, aucun îlot, un sol blanc et plan de travail noir.

Farmhouse Style Kitchen
Cette photo montre une cuisine américaine nature en L de taille moyenne avec un évier encastré, un placard à porte shaker, des portes de placard blanches, un plan de travail en granite, une crédence verte, une crédence en bois, un sol en bois brun, un sol rouge et plan de travail noir.
Cette photo montre une cuisine américaine nature en L de taille moyenne avec un évier encastré, un placard à porte shaker, des portes de placard blanches, un plan de travail en granite, une crédence verte, une crédence en bois, un sol en bois brun, un sol rouge et plan de travail noir.
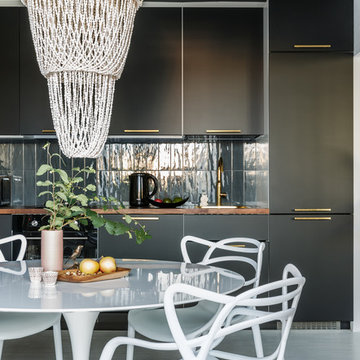
Cette image montre une cuisine américaine linéaire design avec un placard à porte plane, des portes de placard noires, une crédence grise, un électroménager noir, aucun îlot, un sol blanc et un plan de travail marron.

Robin Stancliff photo credits. This kitchen had a complete transformation, and now it is beautiful, bright, and much
more accessible! To accomplish my goals for this kitchen, I had to completely demolish
the walls surrounding the kitchen, only keeping the attractive exposed load bearing
posts and the HVAC system in place. I also left the existing pony wall, which I turned
into a breakfast area, to keep the electric wiring in place. A challenge that I
encountered was that my client wanted to keep the original Saltillo tile that gives her
home it’s Southwestern flair, while having an updated kitchen with a mid-century
modern aesthetic. Ultimately, the vintage Saltillo tile adds a lot of character and interest
to the new kitchen design. To keep things clean and minimal, all of the countertops are
easy-to-clean white quartz. Since most of the cooking will be done on the new
induction stove in the breakfast area, I added a uniquely textured three-dimensional
backsplash to give a more decorative feel. Since my client wanted the kitchen to be
disability compliant, we put the microwave underneath the counter for easy access and
added ample storage space beneath the counters rather than up high. With a full view
of the surrounding rooms, this new kitchen layout feels very open and accessible. The
crisp white cabinets and wall color is accented by a grey island and updated lighting
throughout. Now, my client has a kitchen that feels open and easy to maintain while
being safe and useful for people with disabilities.
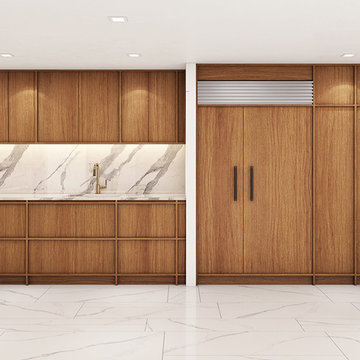
Inspiration pour une cuisine ouverte encastrable minimaliste en U et bois brun de taille moyenne avec un évier encastré, plan de travail en marbre, une crédence blanche, une crédence en carreau de porcelaine, un sol en carrelage de porcelaine, une péninsule, un sol blanc et un plan de travail blanc.
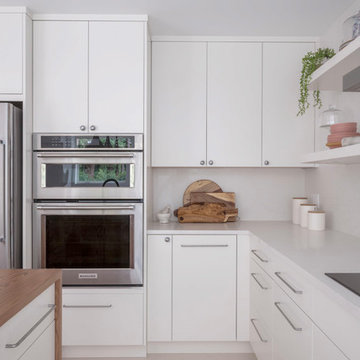
photography @ Wheat Gum Graphics
Exemple d'une petite cuisine tendance en L avec îlot, un placard à porte plane, des portes de placard blanches, une crédence blanche, un électroménager en acier inoxydable, un sol blanc et un plan de travail blanc.
Exemple d'une petite cuisine tendance en L avec îlot, un placard à porte plane, des portes de placard blanches, une crédence blanche, un électroménager en acier inoxydable, un sol blanc et un plan de travail blanc.
Idées déco de cuisines avec un sol rouge et un sol blanc
5