Idées déco de cuisines avec un sol rouge et un sol blanc
Trier par :
Budget
Trier par:Populaires du jour
161 - 180 sur 28 965 photos
1 sur 3

Vista frontale, marmo Cucina in Fior di Pesco spesso 3cm. sorretto nella porzione a sbalzo da un elemento in cristallo. Marmo: Margraf, seduta Pelle Ossa di Miniforms.
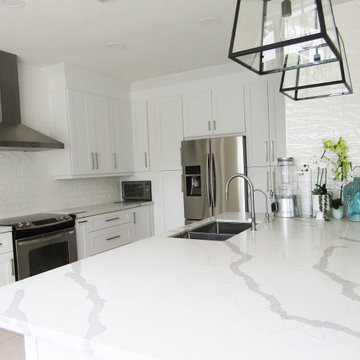
Beautiful White Single Shaker Kitchen Renovation for a special client in Weston, Fl
Aménagement d'une cuisine américaine classique en U de taille moyenne avec un évier 2 bacs, un placard à porte shaker, des portes de placard blanches, un plan de travail en quartz, une crédence blanche, une crédence en mosaïque, un électroménager blanc, îlot, un sol blanc et un plan de travail blanc.
Aménagement d'une cuisine américaine classique en U de taille moyenne avec un évier 2 bacs, un placard à porte shaker, des portes de placard blanches, un plan de travail en quartz, une crédence blanche, une crédence en mosaïque, un électroménager blanc, îlot, un sol blanc et un plan de travail blanc.

Stove wall with handmade Water Lily tile by Seneca Studio. Pot filler by Delta. Cabinets.com; Silestone Quartzite
Cette photo montre une cuisine américaine chic en U de taille moyenne avec un évier de ferme, un placard à porte shaker, des portes de placard blanches, un plan de travail en quartz, une crédence verte, une crédence en céramique, un électroménager en acier inoxydable, un sol en carrelage de céramique, îlot, un sol blanc, un plan de travail blanc et un plafond voûté.
Cette photo montre une cuisine américaine chic en U de taille moyenne avec un évier de ferme, un placard à porte shaker, des portes de placard blanches, un plan de travail en quartz, une crédence verte, une crédence en céramique, un électroménager en acier inoxydable, un sol en carrelage de céramique, îlot, un sol blanc, un plan de travail blanc et un plafond voûté.

Open shelves, stainless steel appliances and a plaster-finished range hood keep the space feeling simple and clean.
Inspiration pour une cuisine rustique en L fermée et de taille moyenne avec un évier encastré, un placard avec porte à panneau encastré, des portes de placard bleues, un plan de travail en bois, une crédence blanche, une crédence en marbre, un électroménager en acier inoxydable, un sol en bois brun, îlot, un sol blanc et un plan de travail marron.
Inspiration pour une cuisine rustique en L fermée et de taille moyenne avec un évier encastré, un placard avec porte à panneau encastré, des portes de placard bleues, un plan de travail en bois, une crédence blanche, une crédence en marbre, un électroménager en acier inoxydable, un sol en bois brun, îlot, un sol blanc et un plan de travail marron.

The dated, blond-colored cabinetry was replaced with Dura Supreme recessed-style custom cabinets finished in white with natural maple interiors and soft close drawers. The new cabinetry was further enhanced by an exotic, level five sandblasted granite in a matte finish.

Aménagement d'une arrière-cuisine parallèle classique de taille moyenne avec un placard avec porte à panneau encastré, des portes de placard bleues, un plan de travail en granite, une crédence blanche, une crédence en lambris de bois, un électroménager en acier inoxydable, un sol en brique, un sol rouge, un plan de travail blanc et aucun îlot.
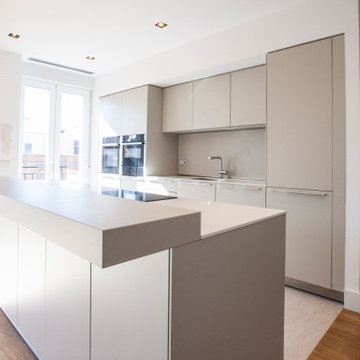
Réalisation d'une grande cuisine ouverte linéaire et encastrable minimaliste avec un évier 1 bac, un placard avec porte à panneau encastré, des portes de placard beiges, plan de travail en marbre, une crédence beige, une crédence en dalle de pierre, un sol en carrelage de porcelaine, îlot, un sol blanc et un plan de travail beige.

Cette image montre une cuisine vintage en L et bois brun de taille moyenne avec un évier encastré, un placard à porte plane, une crédence grise, une péninsule, un sol blanc, un plan de travail gris et fenêtre au-dessus de l'évier.

An extension on a London townhouse with flat panel, handless cabinetry for a sleek and contemporary kitchen.
With high ceilings, the cabinets on one wall use the full height with plenty of storage. The mix of white and oak ensures the space doesn't feel cold. We crafted a bench seat in the garden room with additional hinged storage to make use of the views of the long landscaped garden.
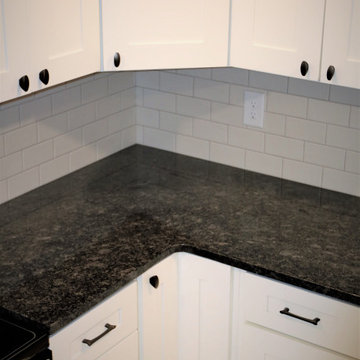
Complete Kitchen Remodel with White Shaker Cabinets and Black Cabinet Pulls & Knobs. Client also chose Steel Grey Granite Countertops, with White Subway Tile for their wall splash for a clean fresh look. Chose a tile plank flooring to complete the project.

The quartzite peninsula curves out into the bay window. The curve creates a longer edge for seating in a tight space, allowing a family of 4 to breakfast together at once.
Photo © Heidi Solander.

Cette photo montre une cuisine nature en L de taille moyenne avec des portes de placard bleues, un plan de travail en quartz, une crédence blanche, une crédence en mosaïque, un électroménager en acier inoxydable, un sol en calcaire, aucun îlot, un sol blanc, un plan de travail blanc et un évier 1 bac.
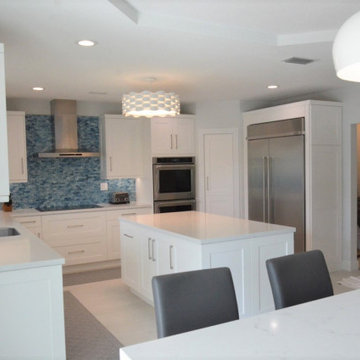
Idées déco pour une cuisine américaine moderne en U de taille moyenne avec un évier encastré, un placard à porte shaker, des portes de placard blanches, un plan de travail en quartz, une crédence bleue, une crédence en mosaïque, un électroménager en acier inoxydable, un sol en carrelage de porcelaine, îlot, un sol blanc et un plan de travail blanc.

This vintage kitchen in a historic home was snug and closed off from other rooms in the home, including the family room. Opening the wall created a pass-through to the family room as well as ample countertop space and bar seating for 4.
The new undercount sink in the beautiful granite countertop was enlarged to a single 36" bowl.
The original Jen-Aire range had seen better days. Removing it opened up additional counter space as well as offered a smooth cook surface with down draft vent.
The custom cabinets were solidly built with lots of custom features that new cabinets would not have offered. To lighten and brighten the room, the cabinets were painted with a Sherwin-Williams enamel. Vintage-style hardware was added to fit the period home.
The desk was removed since it diminished counter space and the island cabinets were moved into its place. Doing this also opened up the center of the room, allowing better flow.
Backsplash tile from Floor & Decor was added. Walls, backsplash, and cabinets were selected in matching colors to make the space appear larger by keeping the eye moving.

Cette photo montre une cuisine américaine parallèle tendance en bois clair de taille moyenne avec un évier encastré, un plan de travail en calcaire, une crédence grise, un sol en marbre, îlot, un sol blanc, un plan de travail gris, un placard à porte plane et un électroménager en acier inoxydable.
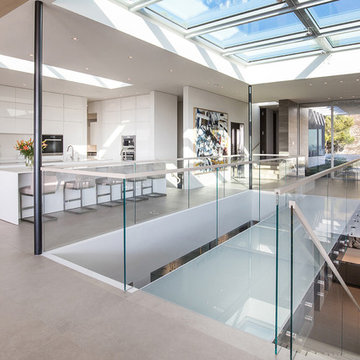
Trousdale Beverly Hills modern home skylight & glass bridge. Photo by Jason Speth.
Exemple d'une très grande cuisine ouverte moderne en L avec un placard à porte affleurante, des portes de placard blanches, un électroménager noir, un sol en carrelage de porcelaine, 2 îlots, un sol blanc, un plan de travail blanc et plafond verrière.
Exemple d'une très grande cuisine ouverte moderne en L avec un placard à porte affleurante, des portes de placard blanches, un électroménager noir, un sol en carrelage de porcelaine, 2 îlots, un sol blanc, un plan de travail blanc et plafond verrière.

Idées déco pour une cuisine encastrable victorienne en L fermée et de taille moyenne avec un évier encastré, un placard à porte shaker, des portes de placard bleues, un plan de travail en stéatite, une crédence grise, une crédence en marbre, un sol en brique, îlot, un sol rouge et plan de travail noir.
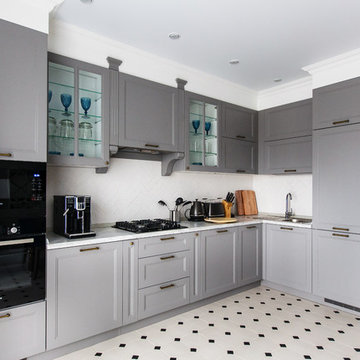
Idées déco pour une cuisine encastrable classique avec un évier posé, un placard avec porte à panneau encastré, des portes de placard grises, une crédence blanche, aucun îlot, un sol blanc et un plan de travail blanc.
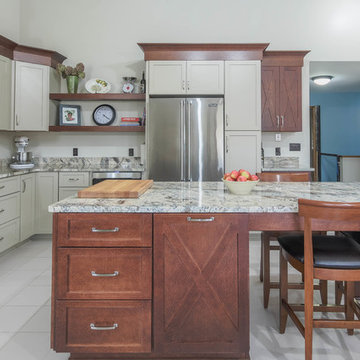
Idées déco pour une grande cuisine américaine craftsman en U avec un évier encastré, un placard avec porte à panneau encastré, des portes de placard blanches, un plan de travail en quartz modifié, une crédence beige, un électroménager en acier inoxydable, un sol en carrelage de porcelaine, îlot, un sol blanc et un plan de travail beige.
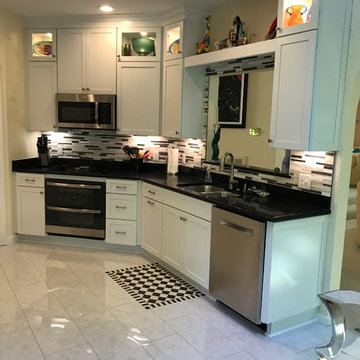
Cette photo montre une cuisine américaine parallèle éclectique de taille moyenne avec un évier encastré, un placard à porte shaker, des portes de placard blanches, un plan de travail en quartz modifié, une crédence multicolore, une crédence en mosaïque, un électroménager en acier inoxydable, un sol en carrelage de céramique, aucun îlot, un sol blanc et plan de travail noir.
Idées déco de cuisines avec un sol rouge et un sol blanc
9