Idées déco de cuisines avec un sol vert et un sol jaune
Trier par :
Budget
Trier par:Populaires du jour
201 - 220 sur 4 500 photos
1 sur 3
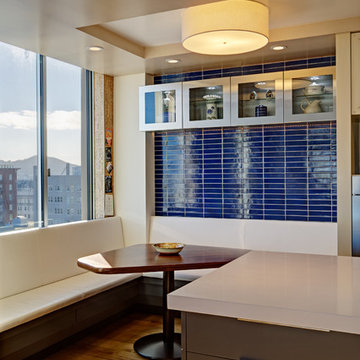
View from living room into breakfast area with custom designed banquette with leather upholstery.
Mitchell Shenker, Photography
Cette image montre une petite cuisine parallèle design en inox fermée avec un évier encastré, un placard à porte plane, un plan de travail en surface solide, une crédence bleue, une crédence en céramique, un électroménager en acier inoxydable, un sol en bois brun, une péninsule et un sol jaune.
Cette image montre une petite cuisine parallèle design en inox fermée avec un évier encastré, un placard à porte plane, un plan de travail en surface solide, une crédence bleue, une crédence en céramique, un électroménager en acier inoxydable, un sol en bois brun, une péninsule et un sol jaune.

Inspiration pour une cuisine design avec un évier encastré, un placard à porte plane, des portes de placard rose, un plan de travail en béton, une crédence blanche, une crédence en céramique, un sol en linoléum, îlot, un sol vert, un plan de travail gris et un plafond en lambris de bois.

Idées déco pour une cuisine ouverte classique en L avec un placard à porte shaker, des portes de placards vertess, une crédence en marbre, un électroménager noir, un sol vert, un plan de travail blanc et fenêtre au-dessus de l'évier.

A modern rustic black and white kitchen on Lake Superior in northern Minnesota. Complete with a French Le CornuFe cooking range & Sub-Zero refrigeration and wine storage units. The sink is made by Galley and the decorative hardware and faucet by Waterworks.
photo credit: Alyssa Lee

Кухня
Exemple d'une cuisine américaine linéaire chic de taille moyenne avec un évier encastré, un placard avec porte à panneau encastré, des portes de placards vertess, un plan de travail en quartz modifié, une crédence blanche, une crédence en quartz modifié, un électroménager en acier inoxydable, un sol en carrelage de porcelaine, îlot, un sol vert, un plan de travail blanc et un plafond décaissé.
Exemple d'une cuisine américaine linéaire chic de taille moyenne avec un évier encastré, un placard avec porte à panneau encastré, des portes de placards vertess, un plan de travail en quartz modifié, une crédence blanche, une crédence en quartz modifié, un électroménager en acier inoxydable, un sol en carrelage de porcelaine, îlot, un sol vert, un plan de travail blanc et un plafond décaissé.

Sutton Signature from the Modin Rigid LVP Collection: Refined yet natural. A white wire-brush gives the natural wood tone a distinct depth, lending it to a variety of spaces.

Idée de décoration pour une petite cuisine ouverte linéaire design en bois foncé avec un placard à porte plane, un plan de travail en quartz modifié, une crédence blanche, une crédence en carrelage métro, un électroménager en acier inoxydable, sol en béton ciré, aucun îlot, un évier encastré et un sol jaune.

Aménagement d'une arrière-cuisine parallèle bord de mer de taille moyenne avec un évier encastré, un placard à porte plane, des portes de placards vertess, un plan de travail en quartz, une crédence blanche, une crédence en marbre, un électroménager noir, parquet clair, îlot, un sol jaune et un plan de travail blanc.

Exemple d'une cuisine tendance avec un évier encastré, un placard à porte plane, des portes de placard rose, un plan de travail en béton, une crédence blanche, une crédence en céramique, un sol en linoléum, îlot, un sol vert, un plan de travail gris et un plafond en lambris de bois.
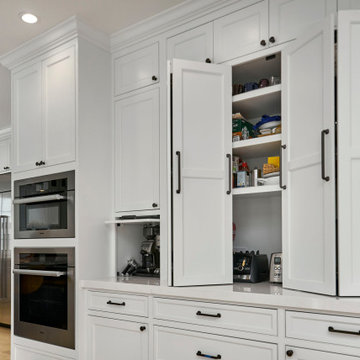
Exemple d'une grande arrière-cuisine chic en L avec un évier encastré, un placard à porte affleurante, des portes de placard blanches, un plan de travail en quartz modifié, une crédence blanche, une crédence en céramique, un électroménager en acier inoxydable, parquet clair, îlot, un sol jaune et un plan de travail bleu.
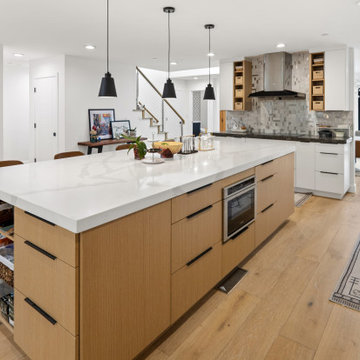
Idée de décoration pour une grande cuisine américaine minimaliste en L et bois clair avec un évier posé, un placard à porte plane, une crédence grise, une crédence en carreau de verre, un électroménager en acier inoxydable, parquet clair, îlot, un sol jaune et un plan de travail blanc.
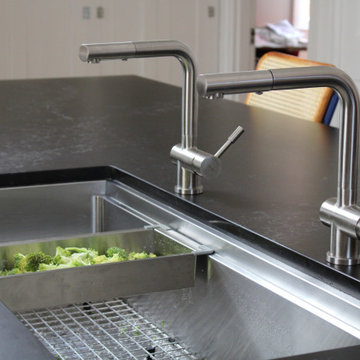
Our 46" workstation sink with built in ledge for cutting boards and other accessories. This large, single bowl sink with dual ledges can do double duty as a party prep and serving station. Double faucets allow two people to work at the sink together and keep one side of the sink usable if the other is occupied with accessories.
Shown with our stainless steel colander.

Cette photo montre une cuisine nature en U fermée et de taille moyenne avec un évier de ferme, un placard à porte affleurante, des portes de placard bleues, un plan de travail en quartz modifié, une crédence blanche, une crédence en bois, un électroménager en acier inoxydable, parquet clair, îlot, un sol jaune, un plan de travail blanc et poutres apparentes.
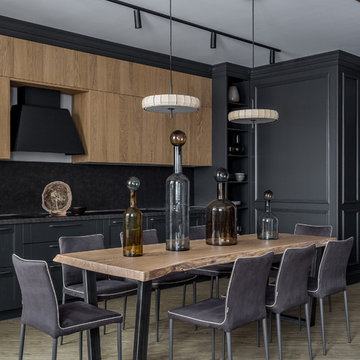
Архитектор: Егоров Кирилл
Текстиль: Егорова Екатерина
Фотограф: Спиридонов Роман
Стилист: Шимкевич Евгения
Cette image montre une cuisine ouverte linéaire design de taille moyenne avec un évier 1 bac, un placard avec porte à panneau encastré, des portes de placard grises, un plan de travail en stratifié, une crédence grise, un électroménager en acier inoxydable, un sol en vinyl, aucun îlot, un sol jaune et un plan de travail gris.
Cette image montre une cuisine ouverte linéaire design de taille moyenne avec un évier 1 bac, un placard avec porte à panneau encastré, des portes de placard grises, un plan de travail en stratifié, une crédence grise, un électroménager en acier inoxydable, un sol en vinyl, aucun îlot, un sol jaune et un plan de travail gris.

This little kitchen didn't even know it could have this much soul. The home of a local Portland Oregon tile artist/manufacturers, we went full retro green in this kitchen remodel.
Schweitzer Creative

Photos By Cadan Photography - Richard Cadan
Réalisation d'une petite cuisine ouverte linéaire minimaliste avec un placard à porte plane, des portes de placard blanches, plan de travail en marbre, un électroménager en acier inoxydable, un sol en bois brun, îlot, un évier encastré et un sol jaune.
Réalisation d'une petite cuisine ouverte linéaire minimaliste avec un placard à porte plane, des portes de placard blanches, plan de travail en marbre, un électroménager en acier inoxydable, un sol en bois brun, îlot, un évier encastré et un sol jaune.

New custom designed kitchen with both stainless steel cabinets and custom painted wood cabinets.
Mitchell Shenker, Photographer
Aménagement d'une petite cuisine américaine parallèle contemporaine en inox avec un évier encastré, un placard à porte vitrée, un plan de travail en surface solide, une crédence bleue, une crédence en céramique, un électroménager en acier inoxydable, un sol en bois brun, une péninsule et un sol jaune.
Aménagement d'une petite cuisine américaine parallèle contemporaine en inox avec un évier encastré, un placard à porte vitrée, un plan de travail en surface solide, une crédence bleue, une crédence en céramique, un électroménager en acier inoxydable, un sol en bois brun, une péninsule et un sol jaune.
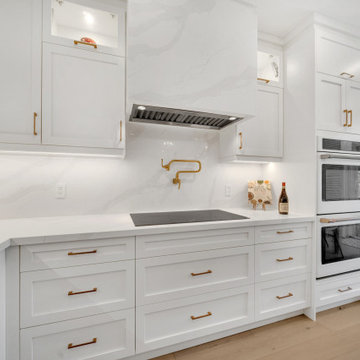
Introducing our 'Elegant Brass & Quartz Kitchen Transformation': a symphony of timeless sophistication and modern opulence. This project redefines your kitchen with a pristine white canvas, luxurious brass accents, and a show-stopping quartz hood. Witness the fusion of classic elegance and contemporary design as we craft a space that is as beautiful as it is functional.
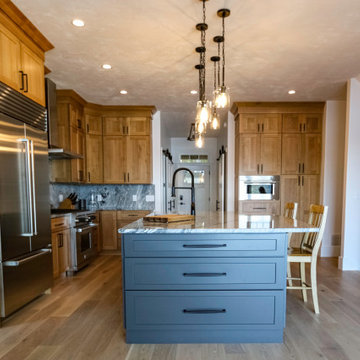
Cette photo montre une grande cuisine américaine rétro en L avec un évier encastré, un placard à porte shaker, un plan de travail en granite, une crédence multicolore, une crédence en granite, un électroménager en acier inoxydable, parquet clair, îlot, un sol jaune et un plan de travail multicolore.

Contemporary Apartment Renovation in Westminster, London - Matt Finish Kitchen Silestone Worktops
Cette photo montre une petite cuisine ouverte linéaire tendance avec un évier intégré, un placard à porte plane, des portes de placard blanches, un plan de travail en surface solide, une crédence blanche, une crédence en quartz modifié, un électroménager en acier inoxydable, un sol en bois brun, aucun îlot, un sol jaune, un plan de travail blanc et un plafond en papier peint.
Cette photo montre une petite cuisine ouverte linéaire tendance avec un évier intégré, un placard à porte plane, des portes de placard blanches, un plan de travail en surface solide, une crédence blanche, une crédence en quartz modifié, un électroménager en acier inoxydable, un sol en bois brun, aucun îlot, un sol jaune, un plan de travail blanc et un plafond en papier peint.
Idées déco de cuisines avec un sol vert et un sol jaune
11