Idées déco de cuisines avec un sol vert et un sol jaune
Trier par :
Budget
Trier par:Populaires du jour
161 - 180 sur 4 489 photos
1 sur 3
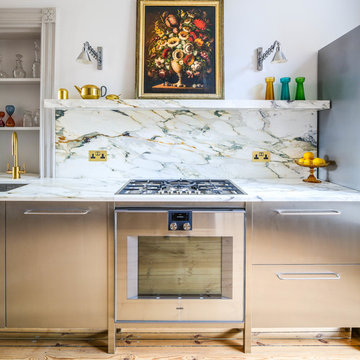
This Bespoke kitchen has a run of kitchen cabinets wrapped in stainless steel with d-bar handles. The worktop is Calacatta Medici Marble with a back wall panel and floating shelf. A Gaggenau gas hobs is set into the marble worktop and has a matching Gaggenau oven below it. An under-mount sink with a brushed brass tap also sits in the worktop. A Blocked in doorway forms an architectural display alcove.
Photographer: Charlie O'Beirne - Lukonic Photography
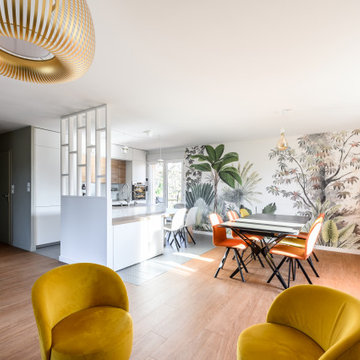
Cette image montre une cuisine ouverte encastrable et blanche et bois design de taille moyenne avec un évier intégré, un placard à porte affleurante, des portes de placard blanches, un plan de travail en stratifié, une crédence blanche, carreaux de ciment au sol, îlot, un sol vert, un plan de travail gris et papier peint.
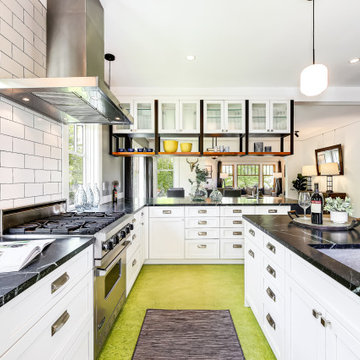
Inspiration pour une cuisine américaine traditionnelle en L de taille moyenne avec un évier encastré, un placard avec porte à panneau encastré, des portes de placard blanches, plan de travail en marbre, une crédence blanche, une crédence en carreau de porcelaine, un électroménager en acier inoxydable, un sol en linoléum, une péninsule, un sol vert et plan de travail noir.
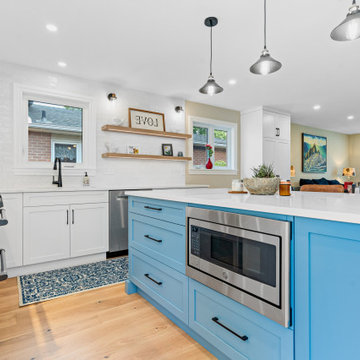
Introducing our 'Serene Blue Oasis' kitchen renovation, where tranquility meets design excellence. With a captivating light blue island set against a pristine white perimeter, and a meditation-inspired backsplash, we invite you to experience a kitchen that is both serene and sophisticated. This project is a harmonious blend of aesthetics and inner peace, promising a space where every moment feels like a retreat.
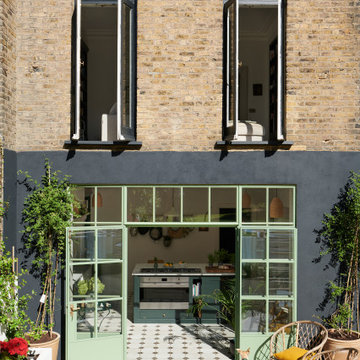
Aménagement d'une cuisine méditerranéenne fermée et de taille moyenne avec un évier de ferme, un placard à porte shaker, des portes de placards vertess, plan de travail en marbre, une crédence blanche, une crédence en marbre, un électroménager en acier inoxydable, un sol en carrelage de céramique, îlot, un sol jaune et un plan de travail blanc.
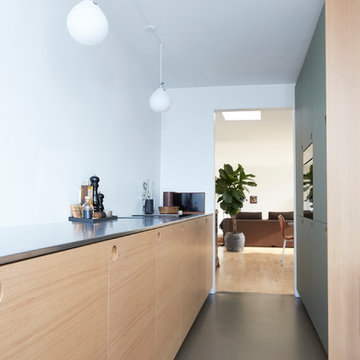
Som køkkenelskere ved vi, at det er detaljerne og snedkerarbejdet, der gør hele forskellen. Så hvorfor ikke bare købe IKEAs billige køkkenskabe og så beklæde dem med eksklusive fronter, bordplade af høj kvalitet og fingersamlede træskuffer?
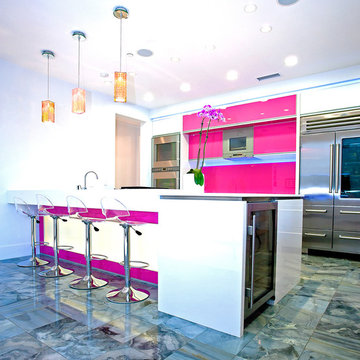
A custom home by Mega Builders ( http://www.megabuilders.com), a Southern California firm that specializes in high-end residences and whole house remodeling projects in the Los Angeles metro area.
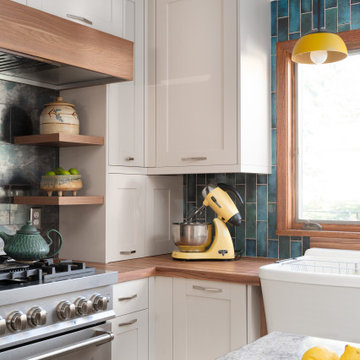
Exemple d'une cuisine ouverte rétro en U de taille moyenne avec un évier de ferme, un placard à porte shaker, des portes de placard blanches, un plan de travail en stratifié, une crédence bleue, une crédence en carreau de verre, un électroménager de couleur, un sol en vinyl, îlot, un sol vert et un plan de travail marron.

The old kitchen and dining room became the new kitchen.
Cette image montre une cuisine américaine parallèle craftsman en bois clair de taille moyenne avec un évier encastré, un placard à porte plane, un plan de travail en granite, une crédence grise, une crédence en céramique, un électroménager noir, parquet clair, aucun îlot, un sol jaune et plan de travail noir.
Cette image montre une cuisine américaine parallèle craftsman en bois clair de taille moyenne avec un évier encastré, un placard à porte plane, un plan de travail en granite, une crédence grise, une crédence en céramique, un électroménager noir, parquet clair, aucun îlot, un sol jaune et plan de travail noir.
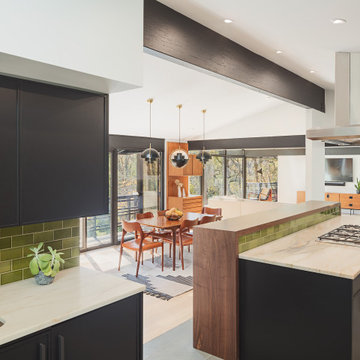
Inspiration pour une cuisine encastrable vintage avec un placard avec porte à panneau encastré, des portes de placard noires, un plan de travail en quartz, une crédence verte, une crédence en céramique, un sol en ardoise, îlot, un sol vert, un plan de travail beige et poutres apparentes.
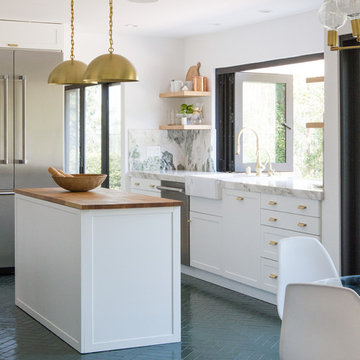
Designed by Sarah Sherman Samuel
Inspiration pour une grande cuisine design en L fermée avec un placard avec porte à panneau encastré, des portes de placard blanches, plan de travail en marbre, une crédence multicolore, une crédence en marbre, un électroménager en acier inoxydable, un sol en brique, îlot, un sol vert et un plan de travail vert.
Inspiration pour une grande cuisine design en L fermée avec un placard avec porte à panneau encastré, des portes de placard blanches, plan de travail en marbre, une crédence multicolore, une crédence en marbre, un électroménager en acier inoxydable, un sol en brique, îlot, un sol vert et un plan de travail vert.
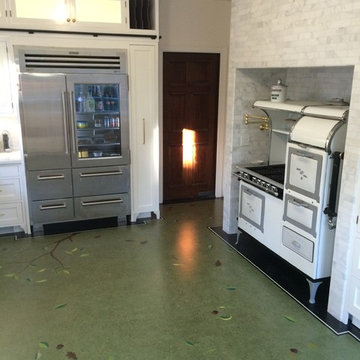
colorful accents xFelt backed vinyl base xfloor mats xForbo Marmoleum xhypoallergenic xkitchen floor xkitchen rugs xLinoleum xlinoleum floors xMarmoleum xmarmoleum Eco Friendly Linoleum xnatural adhesive xneutral sealant xTags- linoleum xvinyl floor xvinyl flooring xwood floors x stainless steel fridge
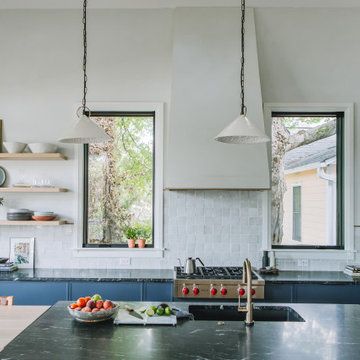
Aménagement d'une cuisine américaine scandinave en L de taille moyenne avec un évier 1 bac, un placard à porte shaker, des portes de placard bleues, un plan de travail en granite, une crédence blanche, une crédence en céramique, un électroménager en acier inoxydable, parquet clair, îlot, un sol jaune, plan de travail noir et un plafond voûté.
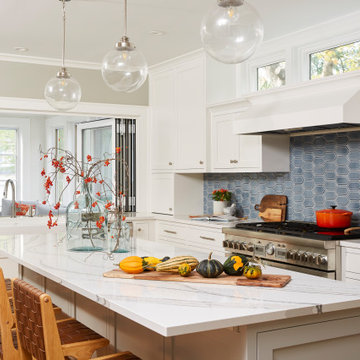
Idée de décoration pour une grande cuisine tradition avec un évier de ferme, un placard avec porte à panneau encastré, des portes de placard blanches, un plan de travail en quartz modifié, une crédence bleue, une crédence en céramique, un électroménager en acier inoxydable, parquet clair, îlot, un sol jaune et un plan de travail blanc.
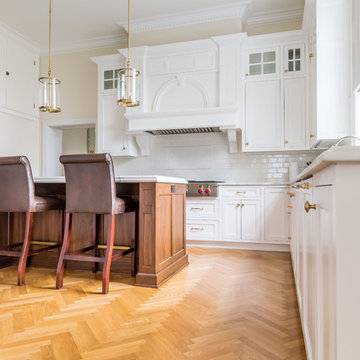
Kamil Scislowicz
Inspiration pour une grande cuisine américaine minimaliste en L avec des portes de placard blanches, une crédence blanche, un électroménager en acier inoxydable, 2 îlots, un plan de travail blanc, un évier encastré, une crédence en carrelage métro, parquet clair, un sol jaune, un plan de travail en quartz modifié et un placard à porte shaker.
Inspiration pour une grande cuisine américaine minimaliste en L avec des portes de placard blanches, une crédence blanche, un électroménager en acier inoxydable, 2 îlots, un plan de travail blanc, un évier encastré, une crédence en carrelage métro, parquet clair, un sol jaune, un plan de travail en quartz modifié et un placard à porte shaker.

Clean lines, minimalistic meets classic were my client’s admiration. The growing family required a balance between, a large functioning interior and to design a focal point to the main hub of the home.
A soft palette layered with fresh whites, large slabs of intricate marbles, planked blonde timber floors and matt black fittings allow for seamless integration into the home’s interior. Cabinetry compliments the expansive length of the kitchen and adjoining scullery, whilst simplicity of the design provides impact to the home.
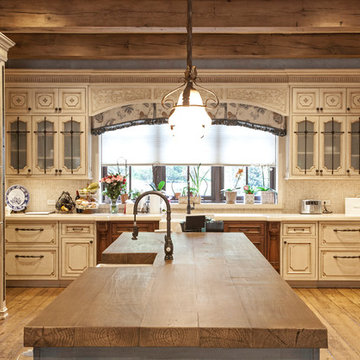
Idée de décoration pour une très grande cuisine ouverte chalet en L avec un placard avec porte à panneau surélevé, des portes de placard blanches, îlot, un évier de ferme, un plan de travail en bois, une crédence beige, une crédence en mosaïque, un électroménager en acier inoxydable, parquet peint, un sol jaune et un plan de travail marron.
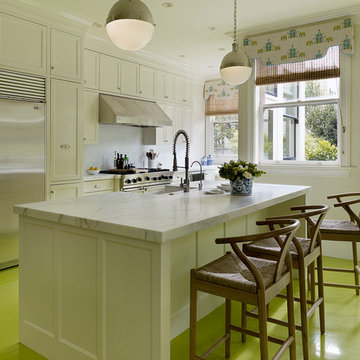
Palmer Weiss Interior Design - Matthew Millman Photography
Exemple d'une cuisine tendance avec un électroménager en acier inoxydable, parquet peint et un sol vert.
Exemple d'une cuisine tendance avec un électroménager en acier inoxydable, parquet peint et un sol vert.
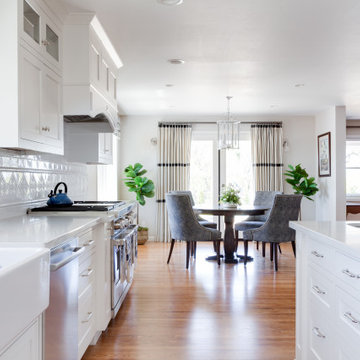
This is a pretty kitchen, but it is also practical and efficient. The working triangle: sink to range to refrigerator is right in line and allows the cook to function without any interruption of workflow in the space. Friends and family can gather at the island or even help at the bar sink without feeling crowded.
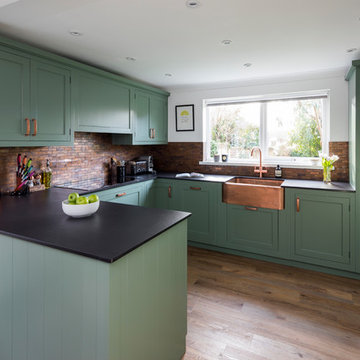
chris snook
Aménagement d'une cuisine américaine classique en U de taille moyenne avec un évier de ferme, un placard à porte shaker, des portes de placards vertess, un plan de travail en quartz modifié, une crédence en dalle métallique, un sol en linoléum, une péninsule et un sol vert.
Aménagement d'une cuisine américaine classique en U de taille moyenne avec un évier de ferme, un placard à porte shaker, des portes de placards vertess, un plan de travail en quartz modifié, une crédence en dalle métallique, un sol en linoléum, une péninsule et un sol vert.
Idées déco de cuisines avec un sol vert et un sol jaune
9