Idées déco de cuisines avec un sol vert et un sol jaune
Trier par :
Budget
Trier par:Populaires du jour
81 - 100 sur 4 489 photos
1 sur 3

Liadesign
Aménagement d'une petite cuisine parallèle contemporaine fermée avec un évier 2 bacs, un placard à porte plane, des portes de placard bleues, un plan de travail en quartz modifié, une crédence blanche, une crédence en quartz modifié, un électroménager en acier inoxydable, carreaux de ciment au sol, aucun îlot, un sol vert, un plan de travail blanc et un plafond décaissé.
Aménagement d'une petite cuisine parallèle contemporaine fermée avec un évier 2 bacs, un placard à porte plane, des portes de placard bleues, un plan de travail en quartz modifié, une crédence blanche, une crédence en quartz modifié, un électroménager en acier inoxydable, carreaux de ciment au sol, aucun îlot, un sol vert, un plan de travail blanc et un plafond décaissé.
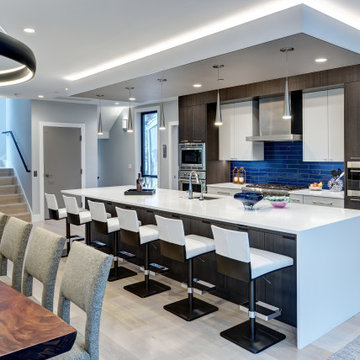
Inspiration pour une grande cuisine parallèle design en bois brun avec un placard à porte plane, une crédence bleue, îlot, un plan de travail blanc, un évier encastré, un électroménager en acier inoxydable et un sol vert.
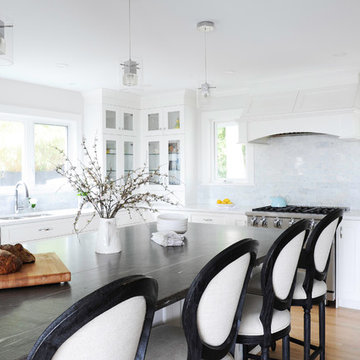
Photography; Tracy Ayton
Cette image montre une grande cuisine américaine traditionnelle en U avec un évier encastré, un placard à porte shaker, des portes de placard blanches, un plan de travail en granite, une crédence grise, une crédence en marbre, un électroménager en acier inoxydable, un sol en bois brun, îlot, un sol jaune et plan de travail noir.
Cette image montre une grande cuisine américaine traditionnelle en U avec un évier encastré, un placard à porte shaker, des portes de placard blanches, un plan de travail en granite, une crédence grise, une crédence en marbre, un électroménager en acier inoxydable, un sol en bois brun, îlot, un sol jaune et plan de travail noir.
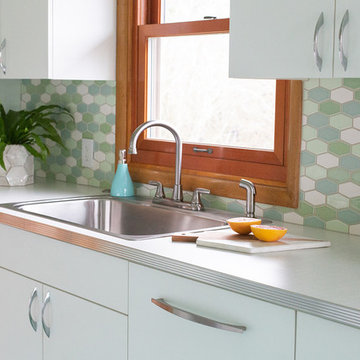
We love the 50's and we love this tile.
Schweitzer Creative
Cette image montre une petite cuisine américaine parallèle vintage avec un évier posé, un placard à porte plane, des portes de placard blanches, un plan de travail en stratifié, une crédence multicolore, une crédence en céramique, un électroménager de couleur, un sol en linoléum, aucun îlot, un sol vert et un plan de travail blanc.
Cette image montre une petite cuisine américaine parallèle vintage avec un évier posé, un placard à porte plane, des portes de placard blanches, un plan de travail en stratifié, une crédence multicolore, une crédence en céramique, un électroménager de couleur, un sol en linoléum, aucun îlot, un sol vert et un plan de travail blanc.

remodeled kitchen with granite counters and solid surface backsplash
Idées déco pour une grande cuisine américaine contemporaine en U et bois clair avec un évier 2 bacs, un placard à porte shaker, un plan de travail en granite, une crédence noire, un électroménager en acier inoxydable, parquet clair, une péninsule, une crédence en dalle de pierre, un sol jaune et un plan de travail marron.
Idées déco pour une grande cuisine américaine contemporaine en U et bois clair avec un évier 2 bacs, un placard à porte shaker, un plan de travail en granite, une crédence noire, un électroménager en acier inoxydable, parquet clair, une péninsule, une crédence en dalle de pierre, un sol jaune et un plan de travail marron.
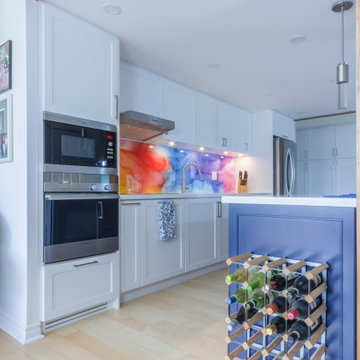
Cette photo montre une cuisine ouverte linéaire chic de taille moyenne avec un évier encastré, un placard à porte shaker, des portes de placard blanches, un plan de travail en quartz modifié, une crédence multicolore, une crédence en feuille de verre, un électroménager en acier inoxydable, parquet clair, îlot, un sol jaune, un plan de travail blanc et poutres apparentes.
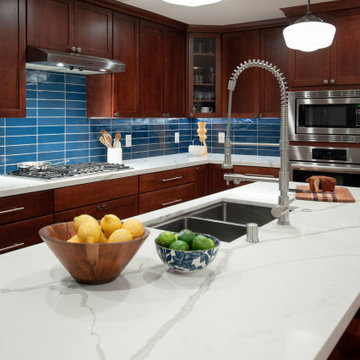
Idée de décoration pour une grande cuisine américaine tradition en L avec un évier 2 bacs, un placard à porte shaker, des portes de placard marrons, une crédence bleue, une crédence en carreau de verre, un électroménager en acier inoxydable, parquet clair, îlot, un sol jaune et un plan de travail blanc.

Idée de décoration pour une cuisine américaine parallèle design de taille moyenne avec un évier encastré, des portes de placard noires, un plan de travail en béton, une crédence en bois, un électroménager en acier inoxydable, sol en béton ciré, îlot, un sol vert, un plan de travail blanc et un plafond voûté.
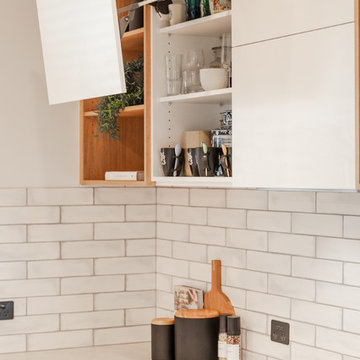
Inspiration pour une grande cuisine américaine design en U avec un évier 2 bacs, un placard à porte plane, des portes de placard blanches, un plan de travail en quartz modifié, une crédence blanche, une crédence en carrelage métro, un électroménager noir, parquet clair, îlot, un sol jaune et un plan de travail gris.
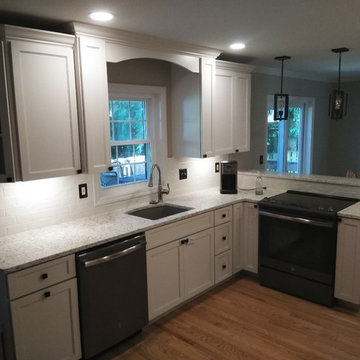
AFTER MBC
Exemple d'une cuisine américaine parallèle tendance de taille moyenne avec un évier encastré, un placard à porte shaker, des portes de placard blanches, un plan de travail en quartz modifié, une crédence blanche, une crédence en carrelage métro, un électroménager noir, parquet clair, une péninsule, un sol jaune et un plan de travail blanc.
Exemple d'une cuisine américaine parallèle tendance de taille moyenne avec un évier encastré, un placard à porte shaker, des portes de placard blanches, un plan de travail en quartz modifié, une crédence blanche, une crédence en carrelage métro, un électroménager noir, parquet clair, une péninsule, un sol jaune et un plan de travail blanc.

Peter Giles Photography
Idées déco pour une cuisine américaine contemporaine en U de taille moyenne avec un évier encastré, un placard à porte plane, des portes de placard oranges, un plan de travail en quartz modifié, une crédence verte, une crédence en feuille de verre, un électroménager en acier inoxydable, un sol en bois brun, îlot, un sol jaune et un plan de travail vert.
Idées déco pour une cuisine américaine contemporaine en U de taille moyenne avec un évier encastré, un placard à porte plane, des portes de placard oranges, un plan de travail en quartz modifié, une crédence verte, une crédence en feuille de verre, un électroménager en acier inoxydable, un sol en bois brun, îlot, un sol jaune et un plan de travail vert.
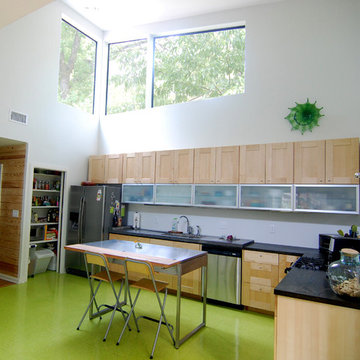
Idée de décoration pour une cuisine design avec un placard à porte vitrée et un sol vert.

Complete overhaul of the common area in this wonderful Arcadia home.
The living room, dining room and kitchen were redone.
The direction was to obtain a contemporary look but to preserve the warmth of a ranch home.
The perfect combination of modern colors such as grays and whites blend and work perfectly together with the abundant amount of wood tones in this design.
The open kitchen is separated from the dining area with a large 10' peninsula with a waterfall finish detail.
Notice the 3 different cabinet colors, the white of the upper cabinets, the Ash gray for the base cabinets and the magnificent olive of the peninsula are proof that you don't have to be afraid of using more than 1 color in your kitchen cabinets.
The kitchen layout includes a secondary sink and a secondary dishwasher! For the busy life style of a modern family.
The fireplace was completely redone with classic materials but in a contemporary layout.
Notice the porcelain slab material on the hearth of the fireplace, the subway tile layout is a modern aligned pattern and the comfortable sitting nook on the side facing the large windows so you can enjoy a good book with a bright view.
The bamboo flooring is continues throughout the house for a combining effect, tying together all the different spaces of the house.
All the finish details and hardware are honed gold finish, gold tones compliment the wooden materials perfectly.
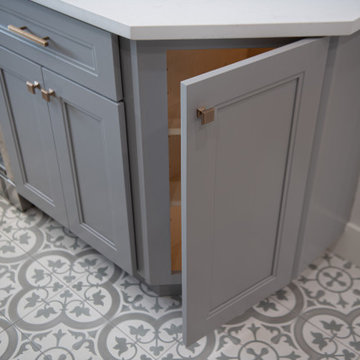
Custom corner kitchen cabinet.
Cette image montre une petite cuisine grise et blanche en L avec un évier encastré, un placard à porte shaker, des portes de placard grises, un plan de travail en quartz, une crédence blanche, une crédence en céramique, un électroménager en acier inoxydable, une péninsule, un sol vert et un plan de travail blanc.
Cette image montre une petite cuisine grise et blanche en L avec un évier encastré, un placard à porte shaker, des portes de placard grises, un plan de travail en quartz, une crédence blanche, une crédence en céramique, un électroménager en acier inoxydable, une péninsule, un sol vert et un plan de travail blanc.
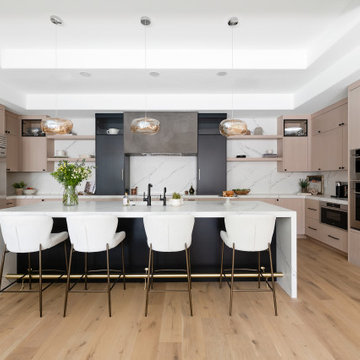
Idée de décoration pour une grande cuisine minimaliste en U et bois clair avec un évier encastré, un placard à porte plane, un plan de travail en quartz modifié, une crédence blanche, une crédence en quartz modifié, un électroménager en acier inoxydable, parquet clair, îlot, un sol jaune et un plan de travail blanc.
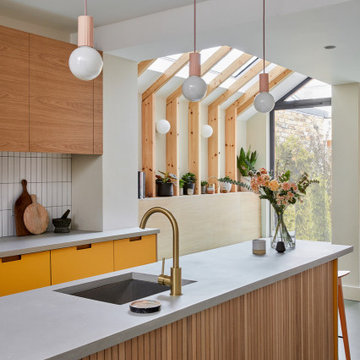
Réalisation d'une cuisine design avec un évier encastré, un placard à porte plane, des portes de placard rose, un plan de travail en béton, une crédence blanche, une crédence en céramique, un sol en linoléum, îlot, un sol vert, un plan de travail gris et un plafond en lambris de bois.
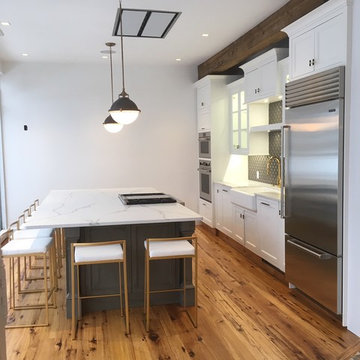
White Shaker Country Farmhouse Kitchen with Professional Appliances. Cabinets are Plain and Fancy, Countertop is Corian Quartz, Backsplash is elongated ceramic hex, Lighting from Houzz, Cabinet Hardware is custom Colonial Bronze, Faucet from Waterstone and Appliances are Wolf and Sub-Zero
Photos by: Danielle Stevenson
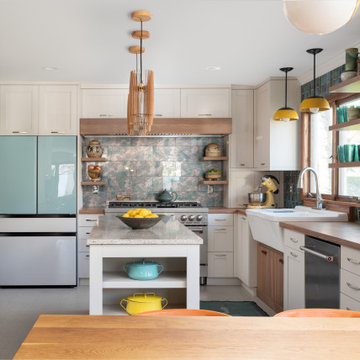
Idées déco pour une cuisine ouverte rétro en U de taille moyenne avec un évier de ferme, un placard à porte shaker, des portes de placard blanches, un plan de travail en stratifié, une crédence bleue, une crédence en carreau de verre, un électroménager de couleur, un sol en vinyl, îlot, un sol vert et un plan de travail marron.
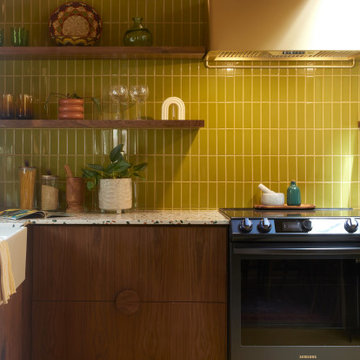
Drenched in natural light, every detail comes together flawlessly from the counter-to-ceiling 2x6 Ceramic Tile in flora-forward Palm Tree complementing the walnut shelves to a floor of 8” Hexagons in Sunflower playing beautifully with the wallpaper David designed himself.
DESIGN
David Quarles IV
PHOTOS
Sarah Rossi, Michael Butler
TILE SHOWN
Palm Tree 2x6
Sunflower 8" Hexagon
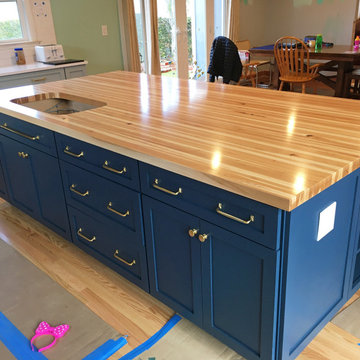
"We love our butcher block island top! It is a stunning visual centerpiece in the kitchen, where we have a big island and wanted something with warmth and practicality. Went with rustic hickory for its hardness of the interesting look of the wood, finished with Acrylic Polyurethane in semi-gloss. For extra support we used Countertop Island Support from Centerline Brackets and had our cabinet builder notch them right into the cabinets. Working with Hardwood Lumber by email and occasional phone was easy - thanks Martha Mae!" John from California
Idées déco de cuisines avec un sol vert et un sol jaune
5