Idées déco de cuisines avec une crédence beige et sol en béton ciré
Trier par :
Budget
Trier par:Populaires du jour
61 - 80 sur 1 336 photos
1 sur 3
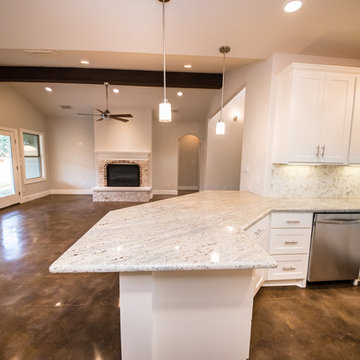
The main living space is very open with lots of natural light. The front entry walks directly into the great room with an exposed ceiling beam and a stone fireplace which matches the exterior Castle Stone. This picture was taken from the dining area.
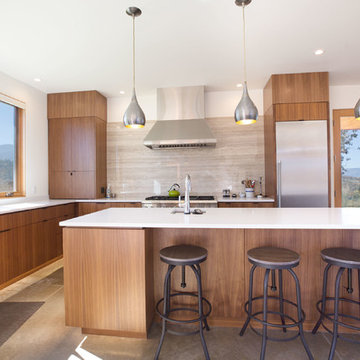
Aménagement d'une cuisine américaine moderne en L et bois brun de taille moyenne avec un placard à porte plane, un électroménager en acier inoxydable, îlot, un évier 2 bacs, une crédence beige, un plan de travail blanc, sol en béton ciré, un sol gris, un plan de travail en quartz et une crédence en dalle de pierre.
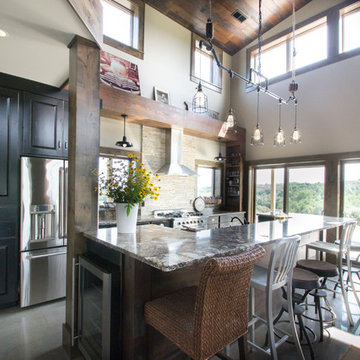
Black kitchen cabinets and the continued use of heavy wood beams provide ample space for storage and decoration while the large island allows for large gathering in this open kitchen.
---
Project by Wiles Design Group. Their Cedar Rapids-based design studio serves the entire Midwest, including Iowa City, Dubuque, Davenport, and Waterloo, as well as North Missouri and St. Louis.
For more about Wiles Design Group, see here: https://wilesdesigngroup.com/
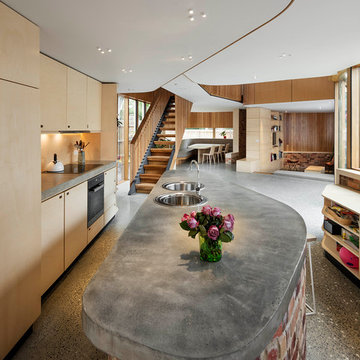
John Gollings
Cette image montre une cuisine ouverte parallèle design en bois clair de taille moyenne avec un évier 2 bacs, un placard à porte plane, un plan de travail en béton, une crédence beige, un électroménager en acier inoxydable, sol en béton ciré, îlot et un sol gris.
Cette image montre une cuisine ouverte parallèle design en bois clair de taille moyenne avec un évier 2 bacs, un placard à porte plane, un plan de travail en béton, une crédence beige, un électroménager en acier inoxydable, sol en béton ciré, îlot et un sol gris.
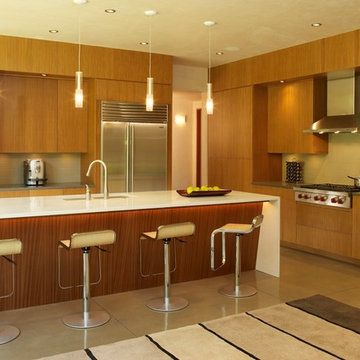
Cette image montre une cuisine design en L et bois brun avec un placard à porte plane, une crédence beige, un électroménager en acier inoxydable, sol en béton ciré et îlot.
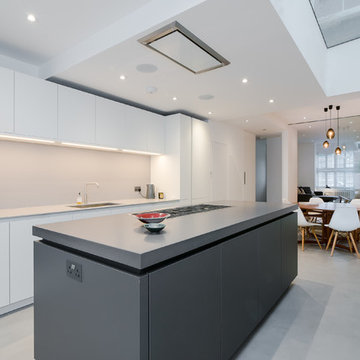
Cette photo montre une cuisine américaine parallèle tendance de taille moyenne avec un évier encastré, un placard à porte plane, des portes de placard noires, un plan de travail en surface solide, une crédence beige, une crédence en feuille de verre, un électroménager en acier inoxydable, sol en béton ciré, îlot et un sol gris.
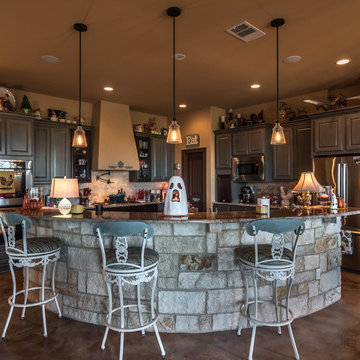
Aménagement d'une grande cuisine américaine montagne en L avec un évier de ferme, un placard à porte shaker, des portes de placard grises, un plan de travail en granite, une crédence beige, une crédence en carrelage métro, un électroménager en acier inoxydable, sol en béton ciré et îlot.
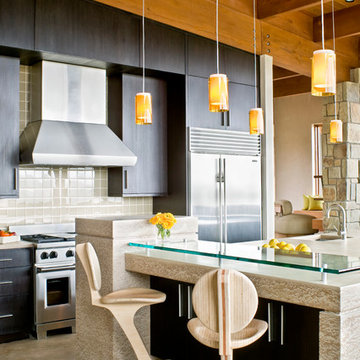
Photo: Gibeon Photography
Aménagement d'une grande cuisine contemporaine en bois foncé et U fermée avec un placard à porte plane, un plan de travail en béton, une crédence beige, un électroménager en acier inoxydable, un évier encastré, sol en béton ciré et îlot.
Aménagement d'une grande cuisine contemporaine en bois foncé et U fermée avec un placard à porte plane, un plan de travail en béton, une crédence beige, un électroménager en acier inoxydable, un évier encastré, sol en béton ciré et îlot.

Cette photo montre une cuisine ouverte bicolore tendance en U avec un évier 1 bac, un placard à porte plane, des portes de placard blanches, un plan de travail en bois, une crédence beige, fenêtre, un électroménager noir, sol en béton ciré, une péninsule, un sol gris et un plan de travail beige.

Tiled kitchen with birch cabinetry opens to outdoor dining beyond windows. Entry with stair to second floor and dining room.
Cette image montre une cuisine ouverte design en U et bois clair de taille moyenne avec un évier encastré, un placard à porte plane, un plan de travail en quartz, une crédence beige, une crédence en céramique, un électroménager en acier inoxydable, sol en béton ciré, îlot, un sol gris et un plan de travail beige.
Cette image montre une cuisine ouverte design en U et bois clair de taille moyenne avec un évier encastré, un placard à porte plane, un plan de travail en quartz, une crédence beige, une crédence en céramique, un électroménager en acier inoxydable, sol en béton ciré, îlot, un sol gris et un plan de travail beige.

Builder: John Kraemer & Sons | Photography: Landmark Photography
Cette photo montre une petite cuisine moderne en bois brun avec un placard à porte plane, un plan de travail en calcaire, une crédence beige, un électroménager en acier inoxydable, sol en béton ciré et îlot.
Cette photo montre une petite cuisine moderne en bois brun avec un placard à porte plane, un plan de travail en calcaire, une crédence beige, un électroménager en acier inoxydable, sol en béton ciré et îlot.
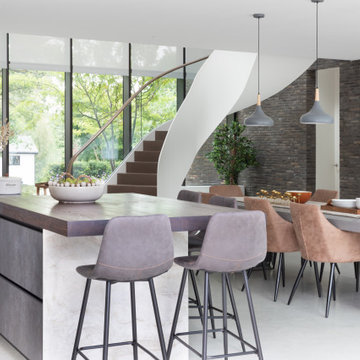
Contemporary kitchen with Gaggenau integrated appliances, Perla Venato Quartzite worktops and a Spekva Thermo Ash breakfast bar.
Exemple d'une grande cuisine ouverte parallèle moderne avec un évier encastré, un placard à porte plane, des portes de placard blanches, un plan de travail en quartz, une crédence beige, un électroménager en acier inoxydable, sol en béton ciré, îlot, un sol blanc et un plan de travail beige.
Exemple d'une grande cuisine ouverte parallèle moderne avec un évier encastré, un placard à porte plane, des portes de placard blanches, un plan de travail en quartz, une crédence beige, un électroménager en acier inoxydable, sol en béton ciré, îlot, un sol blanc et un plan de travail beige.
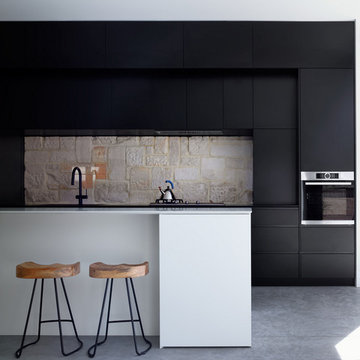
Exemple d'une cuisine tendance avec un placard à porte plane, des portes de placard noires, une crédence beige, un électroménager en acier inoxydable, sol en béton ciré, îlot, un sol gris et un plan de travail blanc.

Located in the heart of Victoria Park neighborhood in Fort Lauderdale, FL, this kitchen is a play between clean, transitional shaker style with the edginess of a city loft. There is a crispness brought by the White Painted cabinets and warmth brought through the addition of Natural Walnut highlights. The grey concrete floors and subway-tile clad hood and back-splash ease more industrial elements into the design. The beautiful walnut trim woodwork, striking navy blue island and sleek waterfall counter-top live in harmony with the commanding presence of professional cooking appliances.
The warm and storied character of this kitchen is further reinforced by the use of unique floating shelves, which serve as display areas for treasured objects to bring a layer of history and personality to the Kitchen. It is not just a place for cooking, but a place for living, entertaining and loving.
Photo by: Matthew Horton
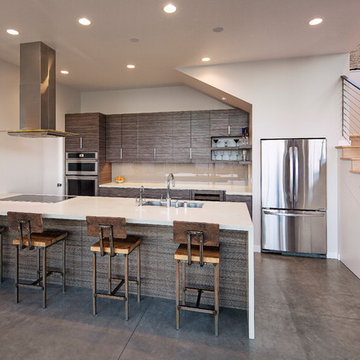
Architect: Becker Henson Niksto
General Contractor: Allen Construction
Photographer: Jim Bartsch Photography
Cette image montre une cuisine design en bois foncé de taille moyenne avec un évier encastré, un placard à porte plane, un plan de travail en quartz modifié, sol en béton ciré, une crédence beige, une crédence en feuille de verre, un électroménager en acier inoxydable et une péninsule.
Cette image montre une cuisine design en bois foncé de taille moyenne avec un évier encastré, un placard à porte plane, un plan de travail en quartz modifié, sol en béton ciré, une crédence beige, une crédence en feuille de verre, un électroménager en acier inoxydable et une péninsule.
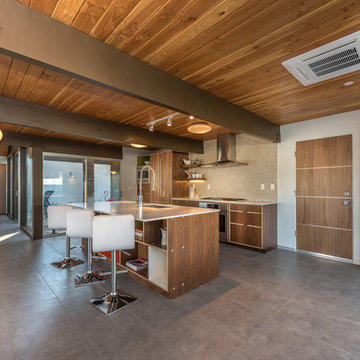
Kitchen and entryway.
Photo: Agostino Creative
Cette image montre une cuisine ouverte parallèle vintage en bois foncé de taille moyenne avec un évier encastré, un placard à porte plane, un plan de travail en quartz, une crédence beige, une crédence en céramique, un électroménager en acier inoxydable, sol en béton ciré et îlot.
Cette image montre une cuisine ouverte parallèle vintage en bois foncé de taille moyenne avec un évier encastré, un placard à porte plane, un plan de travail en quartz, une crédence beige, une crédence en céramique, un électroménager en acier inoxydable, sol en béton ciré et îlot.

Inspiration pour une cuisine américaine minimaliste en U et inox de taille moyenne avec un évier 1 bac, un placard sans porte, un plan de travail en granite, une crédence beige, une crédence en carreau de ciment, un électroménager en acier inoxydable, sol en béton ciré et aucun îlot.

Airy, light and bright were the mandates for this modern loft kitchen, as featured in Style At Home magazine, and toured on Cityline. Texture is brought in through the concrete floors, the brick exterior walls, and the main focal point of the full height stone tile backsplash.
Mark Burstyn Photography

Interior Design by Hurley Hafen
Idée de décoration pour une très grande cuisine américaine bicolore champêtre en U avec un évier encastré, un placard à porte shaker, des portes de placard blanches, une crédence beige, sol en béton ciré, 2 îlots, un électroménager blanc, un plan de travail en quartz modifié, une crédence en dalle de pierre et un sol marron.
Idée de décoration pour une très grande cuisine américaine bicolore champêtre en U avec un évier encastré, un placard à porte shaker, des portes de placard blanches, une crédence beige, sol en béton ciré, 2 îlots, un électroménager blanc, un plan de travail en quartz modifié, une crédence en dalle de pierre et un sol marron.
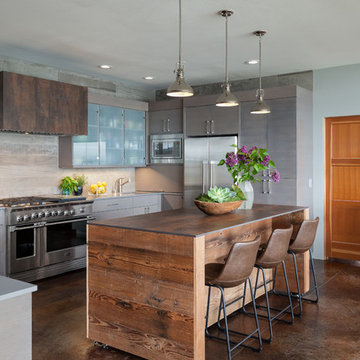
Raft Island Kitchen Redesign & Remodel
Project Overview
Located in the beautiful Puget Sound this project began with functionality in mind. The original kitchen was built custom for a very tall person, The custom countertops were not functional for the busy family that purchased the home. The new design has clean lines with elements of nature . The custom oak cabinets were locally made. The stain is a custom blend. The reclaimed island was made from local material. ..the floating shelves and beams are also reclaimed lumber. The island counter top and hood is NEOLITH in Iron Copper , a durable porcelain counter top material The counter tops along the perimeter of the kitchen is Lapitec. The design is original, textured, inviting, brave & complimentary.
Photos by Julie Mannell Photography
Idées déco de cuisines avec une crédence beige et sol en béton ciré
4