Idées déco de cuisines avec une crédence beige et un sol en carrelage de porcelaine
Trier par :
Budget
Trier par:Populaires du jour
81 - 100 sur 18 554 photos
1 sur 3
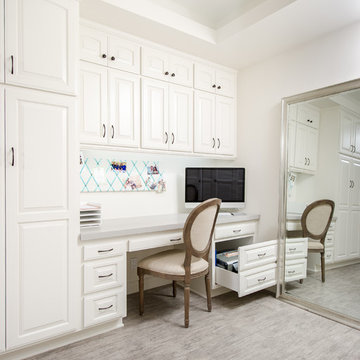
Unlimited Style Photography
Inspiration pour une petite cuisine parallèle traditionnelle fermée avec un évier encastré, un placard à porte vitrée, des portes de placard blanches, un plan de travail en quartz modifié, une crédence beige, une crédence en céramique, un électroménager en acier inoxydable et un sol en carrelage de porcelaine.
Inspiration pour une petite cuisine parallèle traditionnelle fermée avec un évier encastré, un placard à porte vitrée, des portes de placard blanches, un plan de travail en quartz modifié, une crédence beige, une crédence en céramique, un électroménager en acier inoxydable et un sol en carrelage de porcelaine.
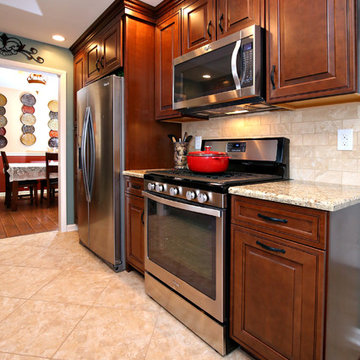
Cette image montre une cuisine américaine parallèle traditionnelle en bois foncé avec un évier posé, un placard avec porte à panneau surélevé, un plan de travail en granite, une crédence beige, une crédence en carrelage de pierre, un électroménager en acier inoxydable, un sol en carrelage de porcelaine et aucun îlot.
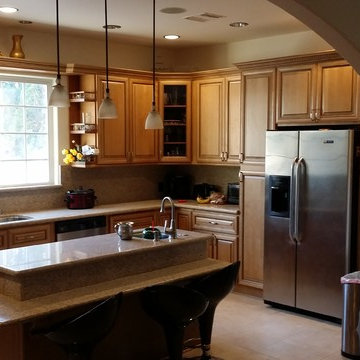
Réalisation d'une cuisine américaine méditerranéenne en U et bois clair de taille moyenne avec un évier 2 bacs, un placard avec porte à panneau surélevé, un plan de travail en granite, une crédence beige, un électroménager en acier inoxydable, un sol en carrelage de porcelaine, îlot, une crédence en dalle de pierre, un sol beige et un plan de travail multicolore.

This small house needed a major kitchen upgrade, but one that would do double-duty for the homeowner. Without the square footage in the home for a true laundry room, the stacked washer and dryer had been crammed into a narrow hall adjoining the kitchen. Opening up the two spaces to each other meant a more spacious kitchen, but it also meant that the laundry machines needed to be housed and hidden within the kitchen. To make the space work for both purposes, the stacked washer and dryer are concealed behind cabinet doors but are near the bar-height table. The table can now serve as both a dining area and a place for folding when needed. However, the best thing about this remodel is that all of this function is not to the detriment of style. Gorgeous beaded-inset cabinetry in a rustic, glazed finish is just as warm and inviting as the newly re-faced fireplace.
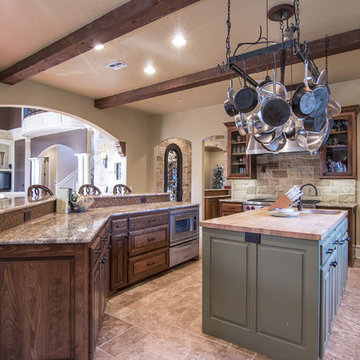
Kitchen
Réalisation d'une grande cuisine américaine méditerranéenne en U et bois foncé avec un placard à porte shaker, un plan de travail en granite, une crédence beige, une crédence en céramique, un électroménager en acier inoxydable, un sol en carrelage de porcelaine et îlot.
Réalisation d'une grande cuisine américaine méditerranéenne en U et bois foncé avec un placard à porte shaker, un plan de travail en granite, une crédence beige, une crédence en céramique, un électroménager en acier inoxydable, un sol en carrelage de porcelaine et îlot.
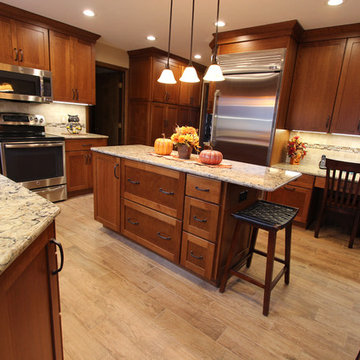
In this kitchen renovation we installed Medallion Silverline Lancaster Cherry Cabinets with Chestnut stain accented with a Medallion Gold Potters Mill Cherry Mission arched valance 4x60 with Chestnut stain accented with Amerock caramel bronze pull. For the countertops, we installed Cambria Quartz surfacing in Bradshaw color with bullnose edge. The backsplash was created using 3x6 Durango tile with Daltile stone radiance glass and stone pieces with a pearl grout. An Elkay sink with Kohler stainless steel faucet. On the floor porcelain wood look tile in light Chocolate was installed.
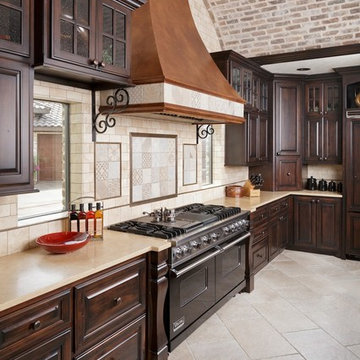
Kolanowski Studio
Exemple d'une grande cuisine méditerranéenne en bois foncé avec un placard avec porte à panneau surélevé, un plan de travail en granite, une crédence beige, une crédence en carreau de porcelaine, un électroménager noir, un sol en carrelage de porcelaine et un sol beige.
Exemple d'une grande cuisine méditerranéenne en bois foncé avec un placard avec porte à panneau surélevé, un plan de travail en granite, une crédence beige, une crédence en carreau de porcelaine, un électroménager noir, un sol en carrelage de porcelaine et un sol beige.
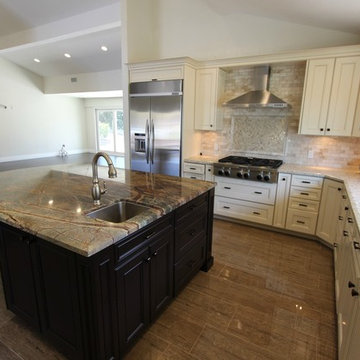
Réalisation d'une grande cuisine américaine tradition en U avec un évier 2 bacs, un placard avec porte à panneau encastré, des portes de placard beiges, un plan de travail en granite, une crédence beige, une crédence en carrelage de pierre, un électroménager en acier inoxydable, un sol en carrelage de porcelaine et îlot.
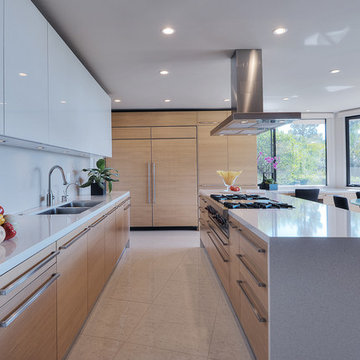
Contemporary and bright kitchen. Lightwood cabinets create an airy contrast with the white upper cabinets. Range top in the middle of island overlooks the city view.
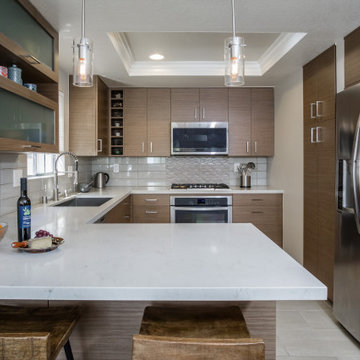
Kitchen dining
Aménagement d'une petite cuisine américaine contemporaine en U et bois brun avec un évier encastré, un placard à porte plane, un plan de travail en quartz modifié, une crédence beige, une crédence en céramique, un électroménager en acier inoxydable, un sol en carrelage de porcelaine, un sol beige et un plan de travail blanc.
Aménagement d'une petite cuisine américaine contemporaine en U et bois brun avec un évier encastré, un placard à porte plane, un plan de travail en quartz modifié, une crédence beige, une crédence en céramique, un électroménager en acier inoxydable, un sol en carrelage de porcelaine, un sol beige et un plan de travail blanc.
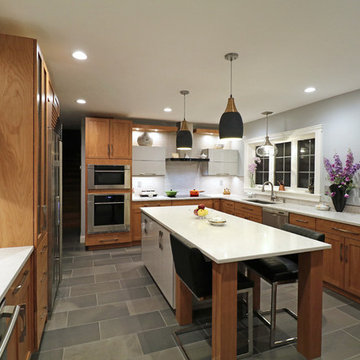
An elegant modern kitchen designed for a customer in Worcester Ma. We use the ultralux light gray finish with Red birch solid wood doors in Golden stain.

Кухня в стиле прованс. Автор интерьера - Екатерина Билозор.
Exemple d'une cuisine nature en U fermée et de taille moyenne avec un évier encastré, un placard avec porte à panneau surélevé, des portes de placard turquoises, un plan de travail en surface solide, une crédence beige, une crédence en céramique, un électroménager blanc, un sol en carrelage de porcelaine, aucun îlot, un sol beige et un plan de travail beige.
Exemple d'une cuisine nature en U fermée et de taille moyenne avec un évier encastré, un placard avec porte à panneau surélevé, des portes de placard turquoises, un plan de travail en surface solide, une crédence beige, une crédence en céramique, un électroménager blanc, un sol en carrelage de porcelaine, aucun îlot, un sol beige et un plan de travail beige.
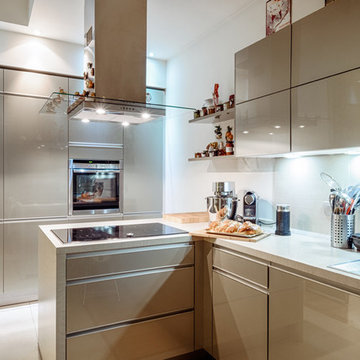
vista cucina - ph by Emiliano Vincenti x
Idée de décoration pour une cuisine ouverte design en L de taille moyenne avec des portes de placard beiges, îlot, un évier posé, un placard à porte plane, plan de travail en marbre, une crédence beige, une crédence en marbre, un électroménager en acier inoxydable, un sol en carrelage de porcelaine, un sol beige et un plan de travail beige.
Idée de décoration pour une cuisine ouverte design en L de taille moyenne avec des portes de placard beiges, îlot, un évier posé, un placard à porte plane, plan de travail en marbre, une crédence beige, une crédence en marbre, un électroménager en acier inoxydable, un sol en carrelage de porcelaine, un sol beige et un plan de travail beige.
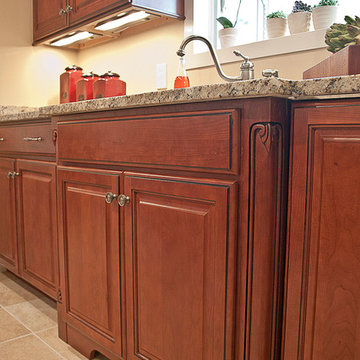
It is the details that make this small but efficient galley kitchen special. Featuring raised panel cherry cabinets with granite countertops and a porcelain floor.
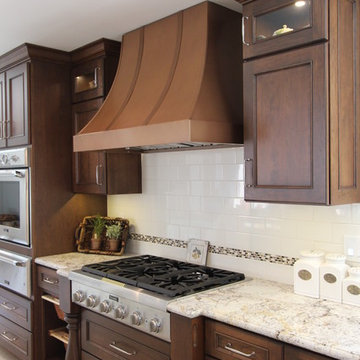
Dura Supreme Cabinetry, Door is Marley Panel, Cherry Hazelnut with Black Accent. The island is maple painted in Classic White. Countertops are White Spring Granite and Walnut Spekva wood top. Rohl Fireclay Sink. Paint is Benjamin Moore Plymouth Rock and China White. Tile is by The Tileshop and it is a subway crackle and beach mosaic. Thermador Rangetop, Modern Aire Copper Hood, Thermador Ovens, Warming Drawer and Dishwasher. Kitchen Aide Built In Refrigerator. Decorative Columns also serve as structural posts. Copper Pendant lights, Vaulted Ceilings.
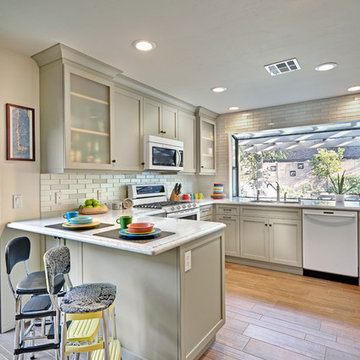
This fun classic kitchen in Gold River features Columbia frameless cabinets in Sandy Hook grey. A green glass backsplash in a random matte and polished pattern complements the cabinets which are faced with both painted wood and frosted glass. The Silestone countertops in the Lyra finish have an ogee bullnose edge. The floors are finished in a rich brown porcelain tile of varying sizes that are made to resemble distressed wood.
Photo Credit: PhotographerLink
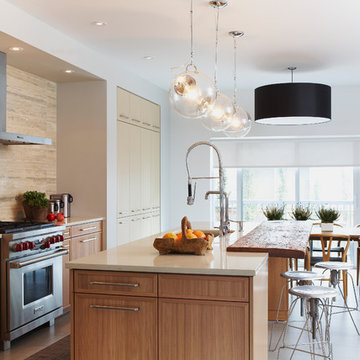
A warm, contemporary kitchen designed for entertaining, described by Erin McLaughlin, the Editor-in-Chief of Style at Home magazine, as the "new minimal" on CBC's Steven & Chris show. The travertine backsplash adds a dramatic focal point.
Photo by Michael Graydon Photography
http://www.michaelgraydon.ca/

This kitchen remodel has a 5 foot Galley Workstation with a 36" induction cook top opposite it in the island. The ceiling exhaust hood provides lighting for the island.
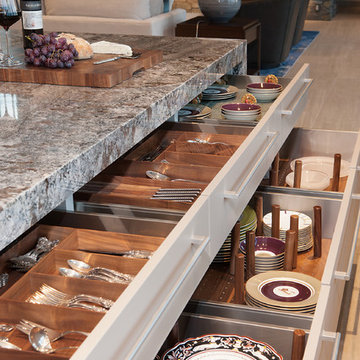
Cette photo montre une cuisine ouverte chic en U de taille moyenne avec un évier encastré, un placard à porte plane, des portes de placard grises, un plan de travail en quartz modifié, une crédence beige, une crédence en céramique, un électroménager en acier inoxydable, un sol en carrelage de porcelaine, îlot, un sol beige et plan de travail noir.
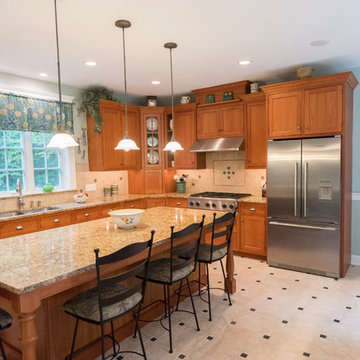
Exemple d'une grande cuisine nature en L et bois brun fermée avec un évier 2 bacs, un placard à porte shaker, un plan de travail en granite, une crédence beige, une crédence en carreau de porcelaine, un électroménager en acier inoxydable, un sol en carrelage de porcelaine, îlot et un sol beige.
Idées déco de cuisines avec une crédence beige et un sol en carrelage de porcelaine
5