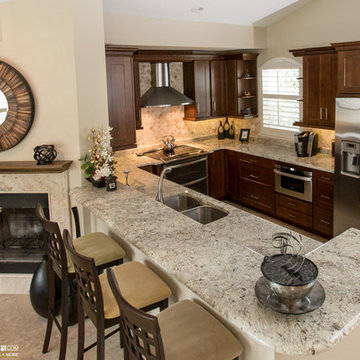Idées déco de cuisines avec une crédence beige et un sol en carrelage de porcelaine
Trier par :
Budget
Trier par:Populaires du jour
101 - 120 sur 18 554 photos
1 sur 3
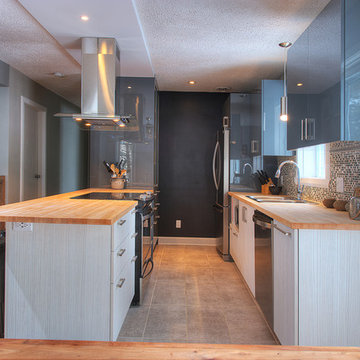
Design de cuisine par LM Design Intérieur - photographié par Vincent Provost
Inspiration pour une petite cuisine américaine parallèle design avec un évier posé, un placard à porte plane, des portes de placard grises, un plan de travail en bois, une crédence beige, une crédence en mosaïque, un électroménager en acier inoxydable et un sol en carrelage de porcelaine.
Inspiration pour une petite cuisine américaine parallèle design avec un évier posé, un placard à porte plane, des portes de placard grises, un plan de travail en bois, une crédence beige, une crédence en mosaïque, un électroménager en acier inoxydable et un sol en carrelage de porcelaine.
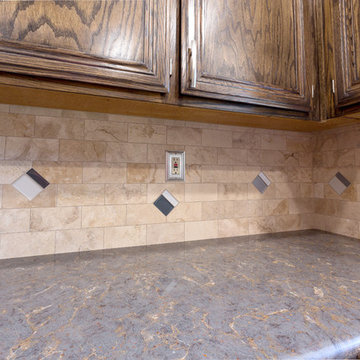
kitchenCRATE Prince Andrew Drive| Riverbank, CA | Quartz: Silestone Copper Mist | Backsplash: Bedrosians Venato Travertine | Cabinets: American Walnut Old Masters Stain | Sink: Blanco Diamond in Cafe Brown | Faucet: Kohler Simplice in Vibrant Stainless | Flooring: Bedrosians Light Cherry Porcelain Tile
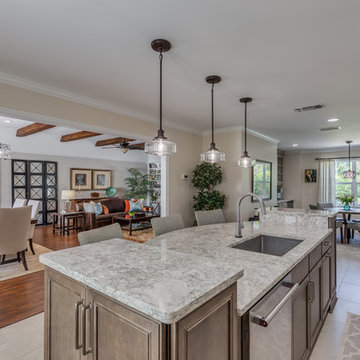
Réalisation d'une cuisine américaine tradition en bois foncé avec un évier encastré, un placard avec porte à panneau surélevé, un plan de travail en quartz modifié, une crédence beige, une crédence en carreau de porcelaine, un électroménager en acier inoxydable, un sol en carrelage de porcelaine et îlot.
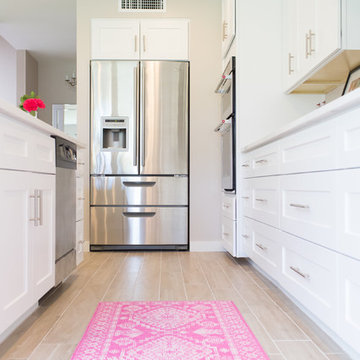
Styled by Geralyn Gormley of Acumen Builders
Cette image montre une cuisine ouverte linéaire design de taille moyenne avec un évier encastré, un placard avec porte à panneau encastré, des portes de placard blanches, une crédence beige, un électroménager en acier inoxydable, îlot, un plan de travail en quartz, un sol en carrelage de porcelaine et un sol beige.
Cette image montre une cuisine ouverte linéaire design de taille moyenne avec un évier encastré, un placard avec porte à panneau encastré, des portes de placard blanches, une crédence beige, un électroménager en acier inoxydable, îlot, un plan de travail en quartz, un sol en carrelage de porcelaine et un sol beige.
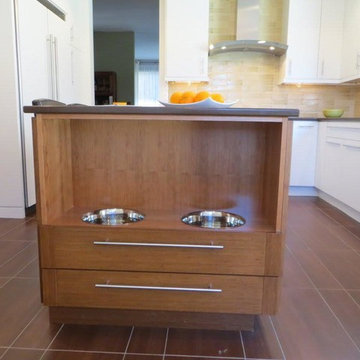
This kitchen went from a dark cramped space to a spacious light and airy contemporary custom kitchen that accommodates all of my clients needs as well as the dogs with their own dog bowls built into the island.
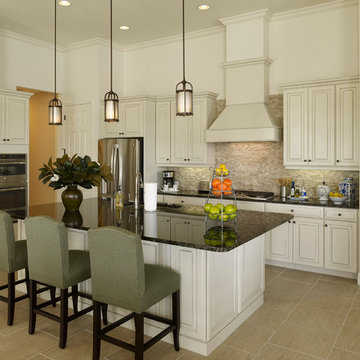
Larry Taylor
Idées déco pour une cuisine ouverte classique en L de taille moyenne avec un évier encastré, un placard à porte shaker, des portes de placard beiges, un plan de travail en granite, une crédence beige, une crédence en carrelage de pierre, un électroménager en acier inoxydable, un sol en carrelage de porcelaine et îlot.
Idées déco pour une cuisine ouverte classique en L de taille moyenne avec un évier encastré, un placard à porte shaker, des portes de placard beiges, un plan de travail en granite, une crédence beige, une crédence en carrelage de pierre, un électroménager en acier inoxydable, un sol en carrelage de porcelaine et îlot.
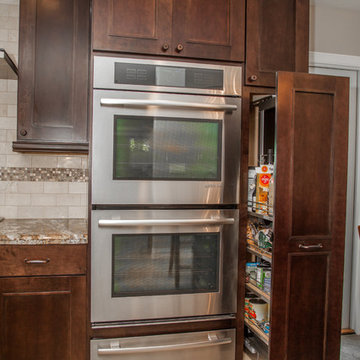
The cooking center in this kitchen is complete with built in double ovens and a warming drawer, all by Jenn Air. The dual convention heating fans in the oven offer more consistent and even cooking temperatures, making everything from baking to roasting, more efficient and more delicious! The pull out pantry is ideally located next to the cooking center.
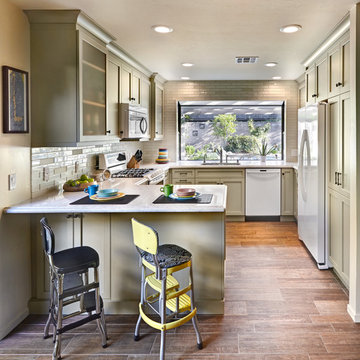
This fun classic kitchen in Gold River features Columbia frameless cabinets in Sandy Hook grey. A green glass backsplash in a random matte and polished pattern complements the cabinets which are faced with both painted wood and frosted glass. The Silestone countertops in the Lyra finish have an ogee bullnose edge. The floors are finished in a rich brown porcelain tile of varying sizes that are made to resemble distressed wood.
Photo Credit: PhotographerLink

P. Seletskiy
Idées déco pour une grande cuisine américaine classique en L avec un plan de travail en granite, un évier encastré, un placard avec porte à panneau surélevé, des portes de placard blanches, une crédence beige, une crédence en carreau de porcelaine, un électroménager en acier inoxydable, un sol en carrelage de porcelaine, îlot et un plan de travail vert.
Idées déco pour une grande cuisine américaine classique en L avec un plan de travail en granite, un évier encastré, un placard avec porte à panneau surélevé, des portes de placard blanches, une crédence beige, une crédence en carreau de porcelaine, un électroménager en acier inoxydable, un sol en carrelage de porcelaine, îlot et un plan de travail vert.
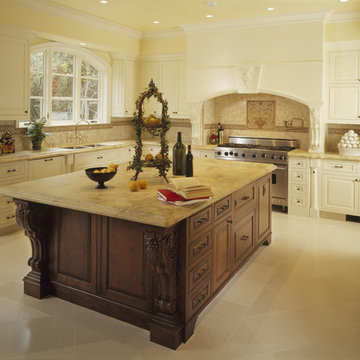
Réalisation d'une grande cuisine tradition en U avec un électroménager en acier inoxydable, un évier encastré, un placard avec porte à panneau surélevé, des portes de placard blanches, une crédence beige, plan de travail en marbre, une crédence en carreau de porcelaine, un sol en carrelage de porcelaine et îlot.

This Brookfield Kitchen Remodel was initiated by the Owners desire to update her dated 1990's oak kitchen with a fresh new look. The once, u-shaped kitchen, was redesigned with a large island with granite countertop. A mix of white and dark stained custom cabinets brightened the space and gave personality to chef space. Quartz countertops on the perimeter coordinates with the grey glass subway backsplash. Glass Uppers finish the cabinetry off, providing a space for the Owner to display fun dish-ware. Additional customization is found in the message center with mail slots, charging station, cork board and dry erase boards.

Современная уютная кухня
Réalisation d'une cuisine grise et blanche nordique en U fermée et de taille moyenne avec un évier encastré, un placard avec porte à panneau surélevé, des portes de placard grises, un plan de travail en surface solide, une crédence beige, une crédence en carrelage métro, un électroménager noir, un sol en carrelage de porcelaine, aucun îlot, un sol marron et un plan de travail blanc.
Réalisation d'une cuisine grise et blanche nordique en U fermée et de taille moyenne avec un évier encastré, un placard avec porte à panneau surélevé, des portes de placard grises, un plan de travail en surface solide, une crédence beige, une crédence en carrelage métro, un électroménager noir, un sol en carrelage de porcelaine, aucun îlot, un sol marron et un plan de travail blanc.
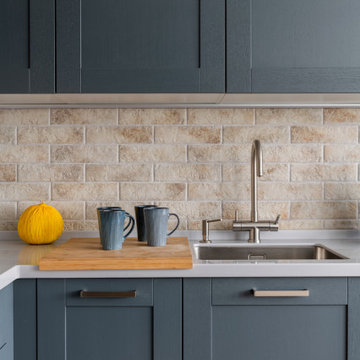
Современная уютная кухня
Cette image montre une cuisine grise et blanche nordique en U fermée et de taille moyenne avec un évier encastré, un placard avec porte à panneau surélevé, des portes de placard grises, un plan de travail en surface solide, une crédence beige, une crédence en carrelage métro, un électroménager noir, un sol en carrelage de porcelaine, aucun îlot, un sol marron et un plan de travail blanc.
Cette image montre une cuisine grise et blanche nordique en U fermée et de taille moyenne avec un évier encastré, un placard avec porte à panneau surélevé, des portes de placard grises, un plan de travail en surface solide, une crédence beige, une crédence en carrelage métro, un électroménager noir, un sol en carrelage de porcelaine, aucun îlot, un sol marron et un plan de travail blanc.
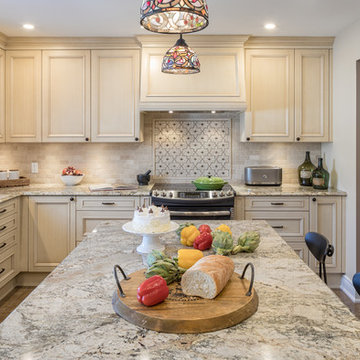
DESIGN: Astro Design Centre - Ottawa, Canada
Photo @JVLPHOTO
The couple are huge traditionalist, so Astro chose a detailing in the frame that evokes a very classic feel, and beautiful detail. The darker island was chosen to break the cappuccino-coloured perimeter cabinetry up from being all uniform. This classic stained walnut island is in the centre of the kitchen - stands out, yet doesn’t draw attention away from the beautiful stove wall. That detailing added an extra personal touch to the backsplash and a bit of old world charm.
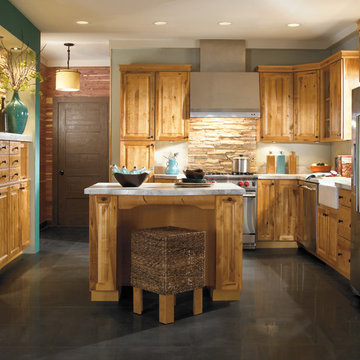
Cette photo montre une cuisine américaine moderne en U et bois clair de taille moyenne avec un évier de ferme, un placard avec porte à panneau surélevé, plan de travail en marbre, une crédence beige, une crédence en carrelage de pierre, un électroménager en acier inoxydable, un sol en carrelage de porcelaine et îlot.
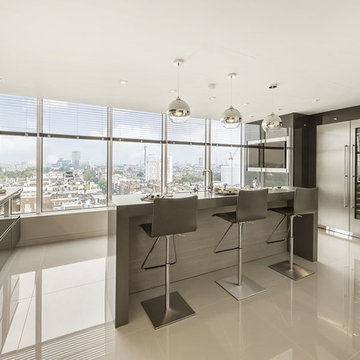
The designer kitchen with amazing views of the central London skyline features high gloss bespoke kitchen cabinetry and complimentary polish Porcel-Thin porcelain floor tiles in large 900 x 900mm size and light toned China Clay colour.

Contemporary White Kitchen
Réalisation d'une très grande cuisine américaine design en U avec un évier de ferme, un placard à porte shaker, des portes de placard blanches, un plan de travail en quartz modifié, une crédence beige, une crédence en carreau de verre, un électroménager en acier inoxydable, un sol en carrelage de porcelaine, îlot, un sol beige et un plan de travail blanc.
Réalisation d'une très grande cuisine américaine design en U avec un évier de ferme, un placard à porte shaker, des portes de placard blanches, un plan de travail en quartz modifié, une crédence beige, une crédence en carreau de verre, un électroménager en acier inoxydable, un sol en carrelage de porcelaine, îlot, un sol beige et un plan de travail blanc.
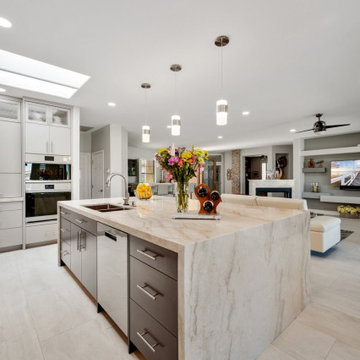
Exemple d'une grande cuisine américaine tendance en L avec un évier encastré, un placard à porte plane, des portes de placard grises, un plan de travail en quartz, une crédence beige, un électroménager en acier inoxydable, un sol en carrelage de porcelaine, îlot, un sol beige et un plan de travail beige.
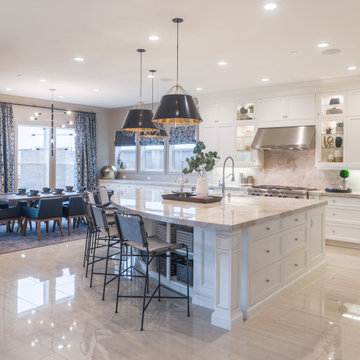
This chic/contemporary kitchen was designed for a working mom. After a long day of work she loves to have friends over & sip champagne and wine in this open concept space, while still being able to see her children. In this space, you will also see the formal family room, living room and the dining room. The Large island and open concept kitchen/dining room make it easy for the client to entertain throughout the whole space. The pendants & chandelier give the space character & plenty of functional light.
JL Interiors is a LA-based creative/diverse firm that specializes in residential interiors. JL Interiors empowers homeowners to design their dream home that they can be proud of! The design isn’t just about making things beautiful; it’s also about making things work beautifully. Contact us for a free consultation Hello@JLinteriors.design _ 310.390.6849_ www.JLinteriors.design
Idées déco de cuisines avec une crédence beige et un sol en carrelage de porcelaine
6
