Idées déco de cuisines avec une crédence beige et un sol en marbre
Trier par :
Budget
Trier par:Populaires du jour
121 - 140 sur 1 416 photos
1 sur 3
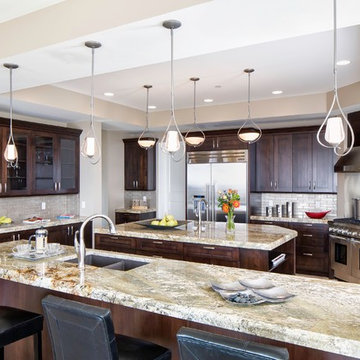
Porchfront Homes, Boulder Colorado
Cette image montre une grande cuisine traditionnelle en bois foncé avec un évier 2 bacs, un placard avec porte à panneau encastré, un plan de travail en granite, une crédence beige, une crédence en carreau de verre, un électroménager en acier inoxydable, un sol en marbre et îlot.
Cette image montre une grande cuisine traditionnelle en bois foncé avec un évier 2 bacs, un placard avec porte à panneau encastré, un plan de travail en granite, une crédence beige, une crédence en carreau de verre, un électroménager en acier inoxydable, un sol en marbre et îlot.
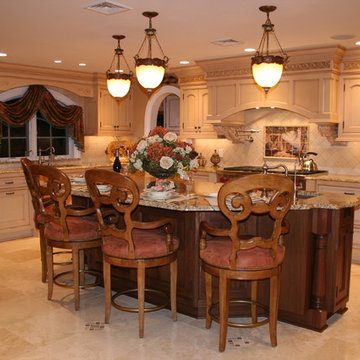
Corsi Logan Inset, Granite Countertop, Marble Floor, Franke Sink, Grohe Faucet, Wolf Range, Amerock Hardware
Royal Kitchen Corp
Exemple d'une grande cuisine américaine méditerranéenne avec un évier encastré, un plan de travail en granite, une crédence beige, un sol en marbre, îlot, un placard avec porte à panneau encastré et des portes de placard jaunes.
Exemple d'une grande cuisine américaine méditerranéenne avec un évier encastré, un plan de travail en granite, une crédence beige, un sol en marbre, îlot, un placard avec porte à panneau encastré et des portes de placard jaunes.
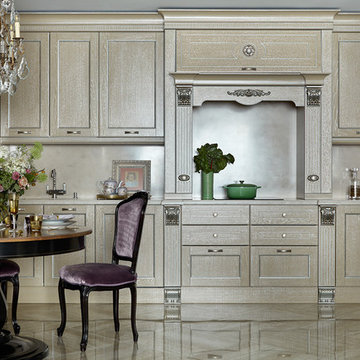
дизайнер Виктория Смирнова,
фотограф Сергей Ананьев,
стилист Дарья Соболева,
флорист Елизавета Амбрасовская
Exemple d'une cuisine américaine linéaire chic en bois clair avec une crédence beige, un électroménager blanc, un sol en marbre, aucun îlot, un sol beige, un plan de travail en surface solide et un placard à porte shaker.
Exemple d'une cuisine américaine linéaire chic en bois clair avec une crédence beige, un électroménager blanc, un sol en marbre, aucun îlot, un sol beige, un plan de travail en surface solide et un placard à porte shaker.

Custom storage solutions was a must to incorporate in this kitchen for my clients.
amanda lee photography
Idées déco pour une très grande cuisine ouverte encastrable industrielle en U et bois vieilli avec un évier encastré, un placard avec porte à panneau surélevé, un plan de travail en granite, une crédence beige, une crédence en carrelage de pierre, un sol en marbre, 2 îlots, un sol gris et un plan de travail beige.
Idées déco pour une très grande cuisine ouverte encastrable industrielle en U et bois vieilli avec un évier encastré, un placard avec porte à panneau surélevé, un plan de travail en granite, une crédence beige, une crédence en carrelage de pierre, un sol en marbre, 2 îlots, un sol gris et un plan de travail beige.
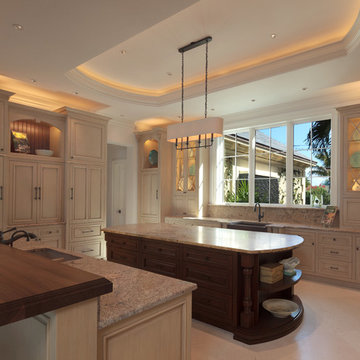
Lori Hamilton Photography
Idées déco pour une grande cuisine américaine parallèle et encastrable en bois clair avec un évier encastré, un placard avec porte à panneau encastré, un plan de travail en granite, une crédence beige, un sol en marbre et 2 îlots.
Idées déco pour une grande cuisine américaine parallèle et encastrable en bois clair avec un évier encastré, un placard avec porte à panneau encastré, un plan de travail en granite, une crédence beige, un sol en marbre et 2 îlots.
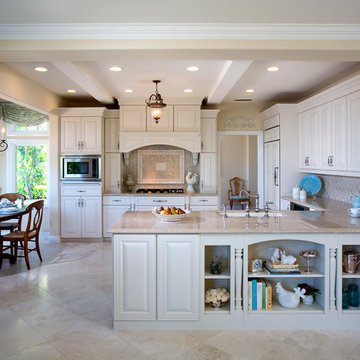
PC: Martin King Photography
Idées déco pour une cuisine américaine classique en U de taille moyenne avec un évier encastré, un placard avec porte à panneau surélevé, des portes de placard beiges, plan de travail en marbre, une crédence beige, une crédence en carrelage de pierre, un électroménager en acier inoxydable, un sol en marbre et une péninsule.
Idées déco pour une cuisine américaine classique en U de taille moyenne avec un évier encastré, un placard avec porte à panneau surélevé, des portes de placard beiges, plan de travail en marbre, une crédence beige, une crédence en carrelage de pierre, un électroménager en acier inoxydable, un sol en marbre et une péninsule.
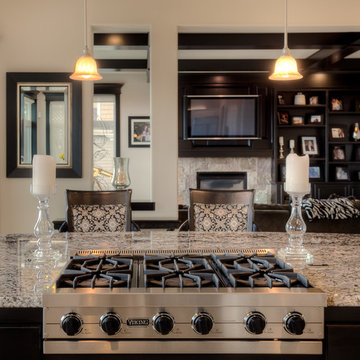
A kitchen and dining area with dark wooden built-in shelves, granite kitchen island with dark wood cabinets, wooden breakfast table, pendant lighting, classic patterned chairs, white kitchen cabinets, server table, and tile flooring.
Designed by Michelle Yorke Interiors who also serves Issaquah, Redmond, Sammamish, Mercer Island, Kirkland, Medina, Seattle, and Clyde Hill.
For more about Michelle Yorke, click here: https://michelleyorkedesign.com/
To learn more about this project, click here: https://michelleyorkedesign.com/issaquah-remodel/
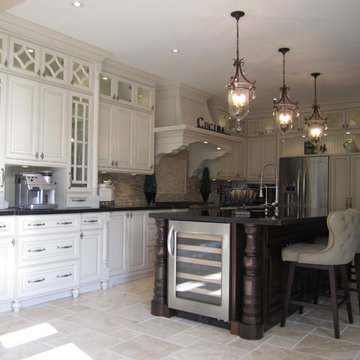
We loved working with this client. She put her trust in our designer and it turned out just as she wanted. A gorgeous transitional kitchen with a stained island and painted cabinets. We used a mix of custom mullion and plane glass doors to take this kitchen to its 10 foot ceiling height. Adding lighting within the cabinets and custom decorative feet and bases.
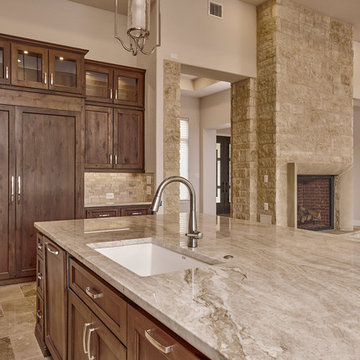
This transitional kitchen is a timeless, unique, clean and fine lines with a polished marble counter top and flooring. The vent hood is a custom piece and the cabinetry is built in custom and stained to perfection.
Fireplace Surround:
Custom Precast
Fireplace Surround
Smooth
Straight Sides & Rounded Fronts
42” Metal Box Fireplace
Interior Rock:
Cobra Stone
Limestone
Cream 468
Wood:
Knotty Alder
Finish: Pecan with a
light shade
Door Style:
CS5-125N-FLAT
Countertops:
Quartzite
Taj Mahal
3CM Square Edge
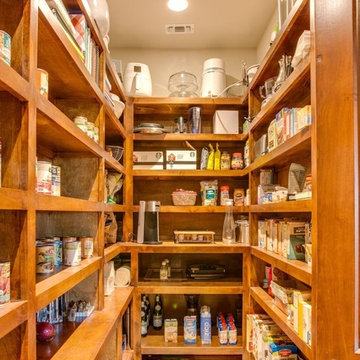
Fabulous pantry photo only showing half of the pantry. and abundant storage. Fourwalls Photography.com, Lynne Sargent, President & CEO of Lynne Sargent Design Solution, LLC
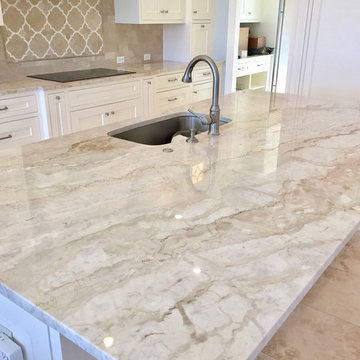
Idée de décoration pour une grande cuisine linéaire et encastrable marine avec un évier encastré, un placard avec porte à panneau encastré, des portes de placard blanches, un plan de travail en quartz, une crédence beige, une crédence en carrelage de pierre, un sol en marbre et îlot.
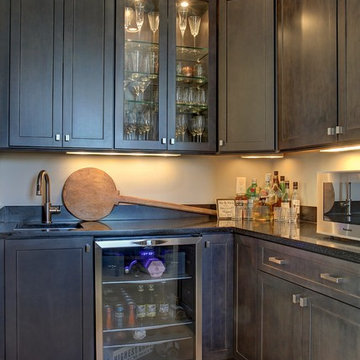
Doug Aylsworth of Still Capture Photography
Exemple d'une cuisine américaine linéaire moderne en bois foncé avec un évier encastré, un placard à porte shaker, plan de travail en marbre, une crédence beige, un électroménager en acier inoxydable, un sol en marbre et îlot.
Exemple d'une cuisine américaine linéaire moderne en bois foncé avec un évier encastré, un placard à porte shaker, plan de travail en marbre, une crédence beige, un électroménager en acier inoxydable, un sol en marbre et îlot.
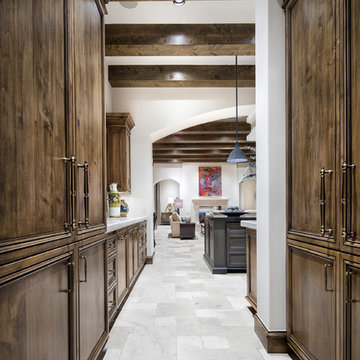
Cette image montre une grande cuisine ouverte linéaire traditionnelle en bois brun avec un évier encastré, un placard avec porte à panneau encastré, une crédence beige, une crédence en carrelage de pierre, un électroménager en acier inoxydable, un sol en marbre, îlot et plan de travail noir.
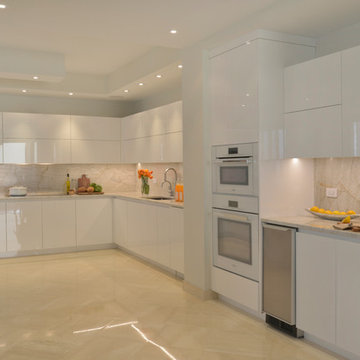
This contemporary New York City kitchen features frameless high-gloss white lacquer cabinets in a flat panel with floating shelved flanking both ends of the “u-shaped” space. Designed by Bilotta’s Tabitha Tepe, in collaboration with Robi Kirsic of Timeline Renovations, the kitchen has an open setting with seating at the island and breathtaking views of the East River. The waterfall countertop and integrated backsplash are marble; the appliances, hidden, for the most part behind cabinet panels, are by Miele and Subzero with a Scotsman icemaker. Even the wall oven and speed oven are in Miele’s white collection seamlessly integrating them into the cabinets. The neutral color palette makes for a very clean and very serene setting. Photo Credit: Peter Krupenye Designer: Tabitha Tepe, Bilotta Kitchens of New York
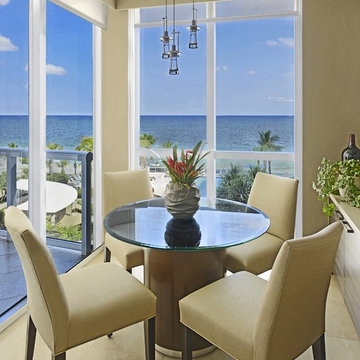
Photographer: Jerry Lang Again the view was in mind when designing this breakfast nook. Architectural lighting doesn't block the view. Glass top allows to keep the view. Leather cream chairs and the view to die for !!
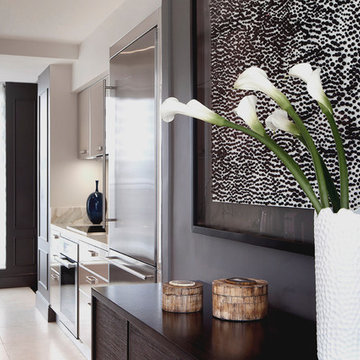
Custom rugs, furnishings, wall coverings, and distinctive murals, along with unique architectural millwork, lighting and audio-visual throughout, consolidate the anthology of design ideas, historical references, cultural influences, ancient trades and cutting edge technology.
Approaching each project as a painter, artisan, and sculptor, allows Joe Ginsberg to deliver an aesthetic that is guaranteed to remain timeless in our instant age.
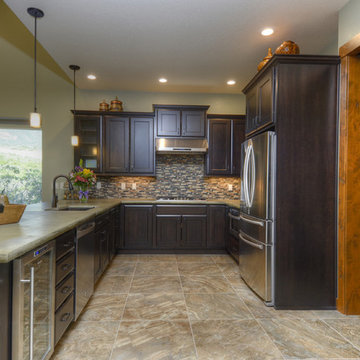
A custom home reflects the personality and lifestyle of the homeowner. As a custom home builder, it's our job to help transform your imagination into reality. This Tuscan inspired exterior features a traditional interior complete with solarium and (too be home owner completed lap pool. This energy efficient home produces as much energy as it uses.
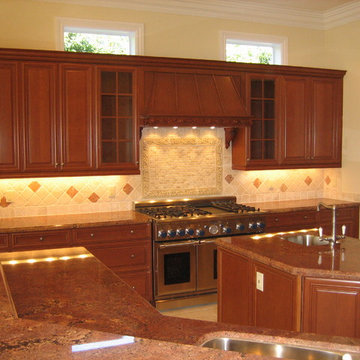
The kitchen features Elmwood raised panel Cherry cabinetry, Thermadoor appliances, a center kitchen island with vegetable sink, granite juparana countertops, a cut stone backsplash with tumbled travertine and Alicante Rojo marble inserts from Tamiami Tile, a recessed hood above the stove, and polished travertine marble flooring. Construction and design by Robelen Hanna Homes.
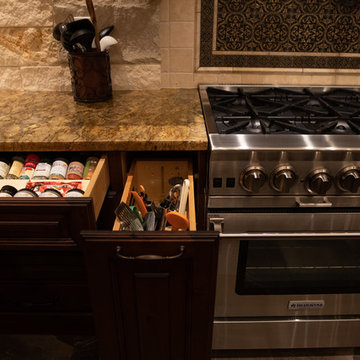
Pure lee photography
Cette photo montre une très grande cuisine ouverte encastrable industrielle en U et bois vieilli avec un évier encastré, un placard avec porte à panneau surélevé, un plan de travail en granite, une crédence beige, une crédence en carrelage de pierre, un sol en marbre, 2 îlots, un sol gris et un plan de travail beige.
Cette photo montre une très grande cuisine ouverte encastrable industrielle en U et bois vieilli avec un évier encastré, un placard avec porte à panneau surélevé, un plan de travail en granite, une crédence beige, une crédence en carrelage de pierre, un sol en marbre, 2 îlots, un sol gris et un plan de travail beige.
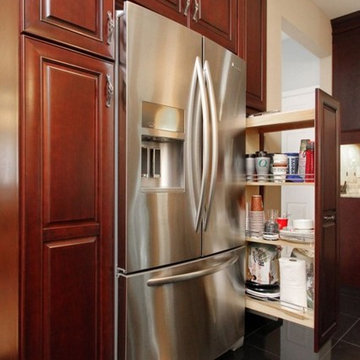
Paul Scharff Photography
Inspiration pour une arrière-cuisine traditionnelle de taille moyenne avec un évier 1 bac, un placard avec porte à panneau surélevé, des portes de placard blanches, un plan de travail en granite, une crédence beige, une crédence en carrelage de pierre, un électroménager en acier inoxydable, un sol en marbre et îlot.
Inspiration pour une arrière-cuisine traditionnelle de taille moyenne avec un évier 1 bac, un placard avec porte à panneau surélevé, des portes de placard blanches, un plan de travail en granite, une crédence beige, une crédence en carrelage de pierre, un électroménager en acier inoxydable, un sol en marbre et îlot.
Idées déco de cuisines avec une crédence beige et un sol en marbre
7