Idées déco de cuisines avec une crédence beige et un sol en marbre
Trier par :
Budget
Trier par:Populaires du jour
61 - 80 sur 1 416 photos
1 sur 3

Experience the epitome of luxury with this stunning home design. Featuring floor to ceiling windows, the space is flooded with natural light, creating a warm and inviting atmosphere.
Cook in style with the modern wooden kitchen, complete with a high-end gold-colored island. Perfect for entertaining guests, this space is sure to impress.
The stunning staircase is a true masterpiece, blending seamlessly with the rest of the home's design elements. With a combination of warm gold and wooden elements, it's both functional and beautiful.
Cozy up in front of the modern fireplace, surrounded by the beauty of this home's design. The use of glass throughout the space creates a seamless transition from room to room.
The stunning floor plan of this home is the result of thoughtful planning and expert design. The natural stone flooring adds an extra touch of luxury, while the abundance of glass creates an open and airy feel. Whether you're entertaining guests or simply relaxing at home, this is the ultimate space for luxury living.
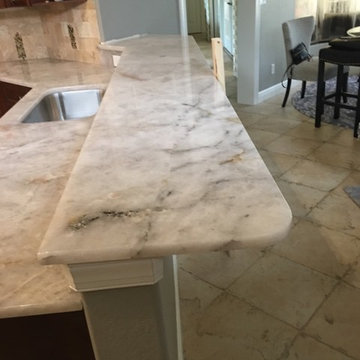
Cristallo Quartzite Counter Tops
Inspiration pour une grande cuisine traditionnelle avec un évier encastré, un placard avec porte à panneau surélevé, des portes de placard marrons, un plan de travail en quartz, une crédence beige, une crédence en marbre, un sol en marbre, îlot et un sol beige.
Inspiration pour une grande cuisine traditionnelle avec un évier encastré, un placard avec porte à panneau surélevé, des portes de placard marrons, un plan de travail en quartz, une crédence beige, une crédence en marbre, un sol en marbre, îlot et un sol beige.
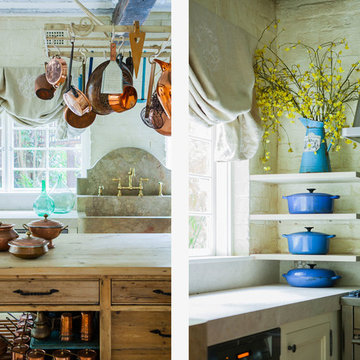
Cette photo montre une cuisine ouverte parallèle montagne de taille moyenne avec un évier de ferme, un placard à porte plane, des portes de placard beiges, un plan de travail en granite, une crédence beige, une crédence en marbre, un électroménager en acier inoxydable, un sol en marbre, îlot et un sol beige.
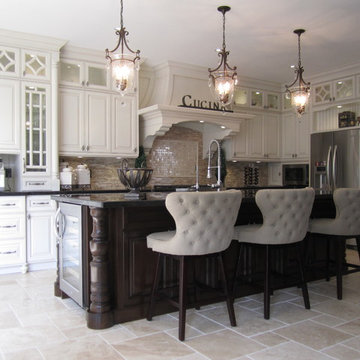
We loved working with this client. She put her trust in our designer and it turned out just as she wanted. A gorgeous transitional kitchen with a stained island and painted cabinets. We used a mix of custom mullion and plane glass doors to take this kitchen to its 10 foot ceiling height. Adding lighting within the cabinets and custom decorative feet and bases.
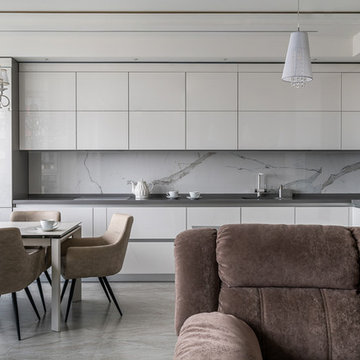
Idées déco pour une cuisine américaine contemporaine en U de taille moyenne avec un évier encastré, un placard à porte plane, des portes de placard beiges, plan de travail en marbre, une crédence beige, une crédence en carrelage de pierre, un électroménager blanc, un sol en marbre, un sol beige et un plan de travail gris.
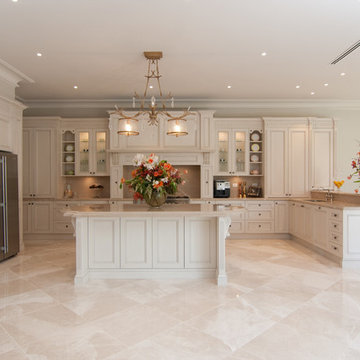
Luxurious French Provincial style to die for. Marble and raw timber veneer give this kitchen an authentic air. The lord and lady of the manor entertain in style here.
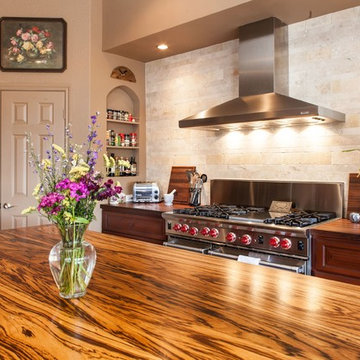
Close up of special cut-flat sawn Zebrawood island top by DeVos Custom Woodworking.
Category: raised bar top, island top, countertops
Wood species: Zebrawood & Walnut
Construction method: edge grain construction for Walnut countertops
Construction method: face grain construction for Zebrawood raised bar top
Construction method: special wood cut-flat sawn Zebrawood island top
Sizes & thickness: island-39" wide by 87" long by 1.75" thick; raised bar 96" long by 16" wide by 1.75" thick;
Edge profile: Zebrawood-softened edge;
Finish: Waterlox satin finish on Zebrawood
Design by: Anne Thevenot, CKD
Wood tops by: DeVos Custom Woodworking
Cabinetry by: RiverCity Cabinets
Cabinet finish by: Liveoak Furniture Repair
Tumbled Marble from Decorum Stone & Tile; Tile setter: Tommy Lambright
Project location: Dripping Springs, TX
photos by Jeff Wilson Photography
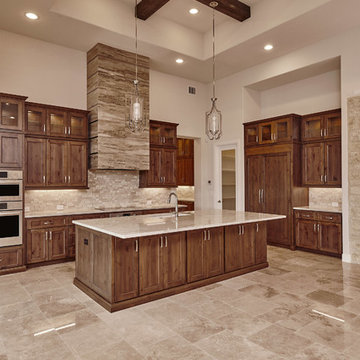
This transitional kitchen is a timeless, unique, clean and fine lines with a polished marble counter top and flooring. The vent hood is a custom piece and the cabinetry is built in custom and stained to perfection.
Wood:
Knotty Alder
Finish: Pecan with a
light shade
Door Style:
CS5-125N-FLAT
Countertops:
Quartzite
Taj Mahal
3CM Square Edge
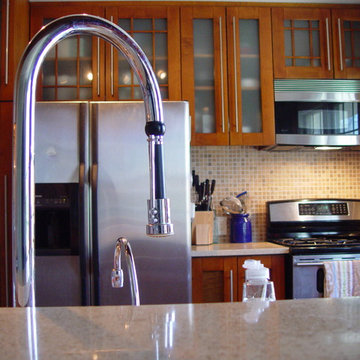
A small galley kitchen in a tight space. Every vertical and horizontal inch was used in some way. The kitchen incorporated pull out pantry storage, pull out pot drawers, open shelving for books and nick knacks and a pull out tray storage unit. The glass panes in the hung cabinets have an applied film with a frosted finish. The film opens up a whole range of applications that glass alone doesn't. All drawers and doors have soft closing hardware.
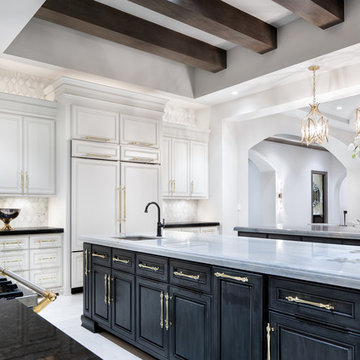
A simultaneously bright and cozy space, this unique kitchen with luxe accents like blue vein granite counter tops and gold hardware can be perfectly adjusted for any scenario: a warm intimate dinner party or brightly lit food prep
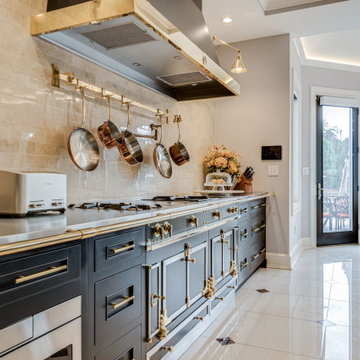
Exemple d'une très grande cuisine américaine parallèle méditerranéenne avec un évier de ferme, un placard à porte affleurante, des portes de placard noires, un plan de travail en quartz modifié, une crédence beige, une crédence en marbre, un électroménager noir, un sol en marbre, îlot, un sol multicolore et un plan de travail beige.

Fully integrated Signature Estate featuring Creston controls and Crestron panelized lighting, and Crestron motorized shades and draperies, whole-house audio and video, HVAC, voice and video communication atboth both the front door and gate. Modern, warm, and clean-line design, with total custom details and finishes. The front includes a serene and impressive atrium foyer with two-story floor to ceiling glass walls and multi-level fire/water fountains on either side of the grand bronze aluminum pivot entry door. Elegant extra-large 47'' imported white porcelain tile runs seamlessly to the rear exterior pool deck, and a dark stained oak wood is found on the stairway treads and second floor. The great room has an incredible Neolith onyx wall and see-through linear gas fireplace and is appointed perfectly for views of the zero edge pool and waterway. The center spine stainless steel staircase has a smoked glass railing and wood handrail.
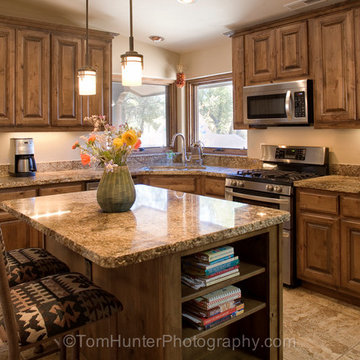
Kitchen.
Tom Hunter Photography
Aménagement d'une cuisine américaine sud-ouest américain en L et bois brun de taille moyenne avec un évier posé, plan de travail en marbre, une crédence beige, un électroménager en acier inoxydable, un sol en marbre et îlot.
Aménagement d'une cuisine américaine sud-ouest américain en L et bois brun de taille moyenne avec un évier posé, plan de travail en marbre, une crédence beige, un électroménager en acier inoxydable, un sol en marbre et îlot.
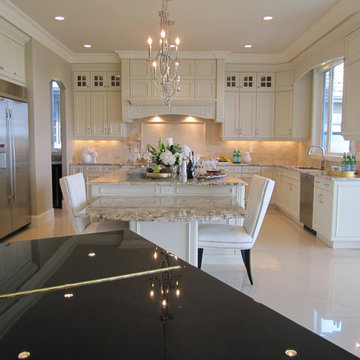
Looking over the grand piano into the kitchen area, this ogrgeous cream on cream kitchen is a show stopper, to the left is the butler pantry, then into the walk-in pantry.
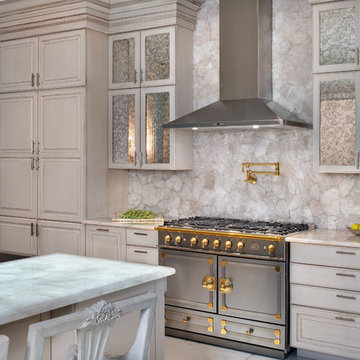
Exemple d'une grande cuisine ouverte chic en L et bois clair avec un évier de ferme, un placard avec porte à panneau surélevé, plan de travail en marbre, une crédence beige, un électroménager en acier inoxydable, un sol en marbre, îlot, un sol blanc et un plan de travail blanc.
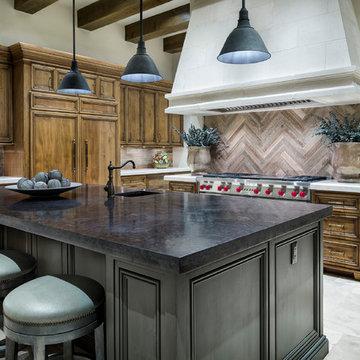
Cette photo montre une grande cuisine ouverte linéaire chic en bois brun avec un évier encastré, un placard avec porte à panneau encastré, une crédence beige, une crédence en carrelage de pierre, un électroménager en acier inoxydable, un sol en marbre, îlot et plan de travail noir.
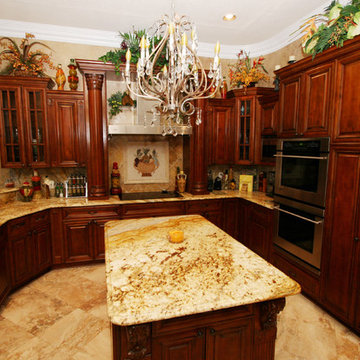
Cette image montre une cuisine ouverte traditionnelle en U et bois foncé de taille moyenne avec un évier 2 bacs, un placard avec porte à panneau surélevé, un plan de travail en granite, une crédence en carrelage de pierre, un électroménager en acier inoxydable, un sol en marbre, îlot, une crédence beige et un sol beige.
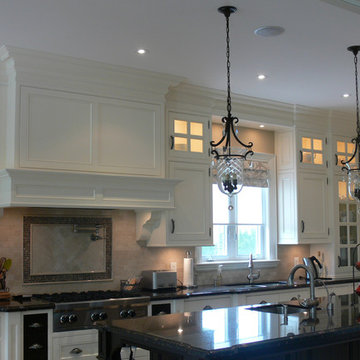
Inspiration pour une grande cuisine ouverte encastrable traditionnelle en L avec un évier encastré, un placard à porte shaker, des portes de placard blanches, un plan de travail en granite, une crédence beige, une crédence en carrelage de pierre, un sol en marbre et îlot.
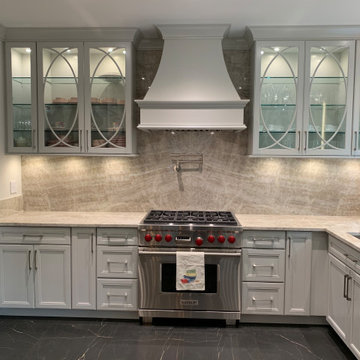
This classic Soft Gray Kitchen is perfectly designed in this traditional Riverdale home. Palladia Glass Mullions are the centerpiece of the room with the delicate, yet bold look of the quartzite counters and full height backsplashes.
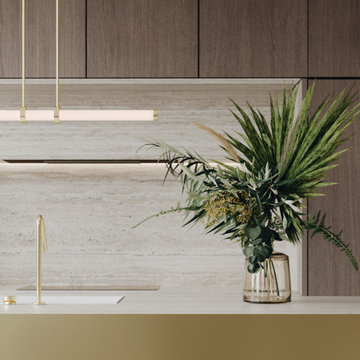
Experience the epitome of luxury with this stunning home design. Featuring floor to ceiling windows, the space is flooded with natural light, creating a warm and inviting atmosphere.
Cook in style with the modern wooden kitchen, complete with a high-end gold-colored island. Perfect for entertaining guests, this space is sure to impress.
The stunning staircase is a true masterpiece, blending seamlessly with the rest of the home's design elements. With a combination of warm gold and wooden elements, it's both functional and beautiful.
Cozy up in front of the modern fireplace, surrounded by the beauty of this home's design. The use of glass throughout the space creates a seamless transition from room to room.
The stunning floor plan of this home is the result of thoughtful planning and expert design. The natural stone flooring adds an extra touch of luxury, while the abundance of glass creates an open and airy feel. Whether you're entertaining guests or simply relaxing at home, this is the ultimate space for luxury living.
Idées déco de cuisines avec une crédence beige et un sol en marbre
4