Idées déco de cuisines avec une crédence beige et un sol en marbre
Trier par :
Budget
Trier par:Populaires du jour
21 - 40 sur 1 416 photos
1 sur 3
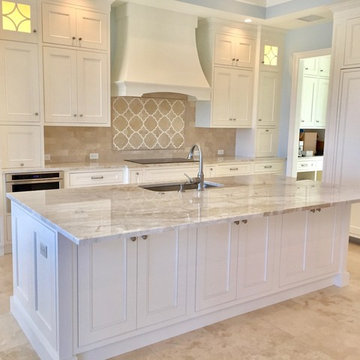
Cette image montre une grande cuisine linéaire et encastrable marine avec un évier encastré, un placard avec porte à panneau encastré, des portes de placard blanches, un plan de travail en quartz, une crédence beige, une crédence en carrelage de pierre, un sol en marbre et îlot.

A mid-sized transitional open-concept house that impresses with its warm, neutral color palette combined with splashes of purple, green, and blue hues.
An eat-in kitchen is given visual boundaries and elegant materials serves as a welcome replacement for a classic dining room with a round, wooden table paired with sage green wooden and upholstered dining chairs, and large, glass centerpieces, and a chandelier.
The kitchen is clean and elegant with shaker cabinets, pendant lighting, a large island, and light-colored granite countertops to match the light-colored flooring.
Home designed by Aiken interior design firm, Nandina Home & Design. They serve Augusta, Georgia, as well as Columbia and Lexington, South Carolina.
For more about Nandina Home & Design, click here: https://nandinahome.com/
To learn more about this project, click here: http://nandinahome.com/portfolio/woodside-model-home/
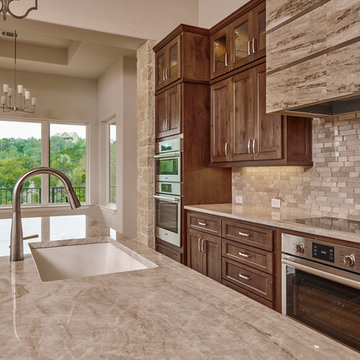
This transitional kitchen is a timeless and glamorous work of art polished with marble counter tops and flooring. The vent hood is a custom piece and the cabinetry is a custom built in system stained to perfection.
Wood:
Knotty Alder
Finish: Pecan with a
light shade
Door Style:
CS5-125N-FLAT
Countertops:
Quartzite
Taj Mahal
3CM Square Edge
Main Wall Tile:
Daltile
Meili Sand
Random Linear Mosaic (Polished)
M106
11x18 Mesh
Grout: #382 Bone
Venthood Specifications:
River Marble Porcelain
Sandy Flats
RM91
12x24
Horizontal Straight Lay
Interior Rock:
Cobra Stone
Limestone
Cream 468
Wall Oven
BOSCH 30” SINGLE WALL OVEN
HBL5351UC
Stainless steel
Oven/Micro
BOSCH 30” OVEN/MICROWAVE COMBINATION
HBL87M52UC
STAINLESS STEEL
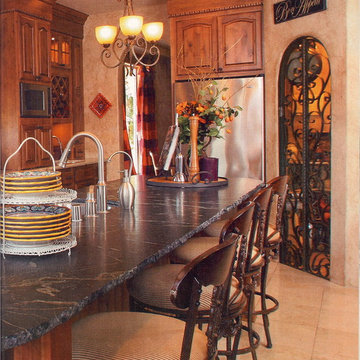
Réalisation d'une cuisine ouverte méditerranéenne en L et bois brun de taille moyenne avec un évier encastré, un placard avec porte à panneau surélevé, un plan de travail en stéatite, une crédence beige, une crédence en carrelage de pierre, un électroménager en acier inoxydable, un sol en marbre et îlot.

Expansive Kitchen featuring massive center island
Aménagement d'une très grande cuisine américaine encastrable méditerranéenne avec un évier de ferme, des portes de placard blanches, un plan de travail en granite, une crédence en pierre calcaire, un sol en marbre, îlot, une crédence beige, un sol beige et un placard à porte vitrée.
Aménagement d'une très grande cuisine américaine encastrable méditerranéenne avec un évier de ferme, des portes de placard blanches, un plan de travail en granite, une crédence en pierre calcaire, un sol en marbre, îlot, une crédence beige, un sol beige et un placard à porte vitrée.
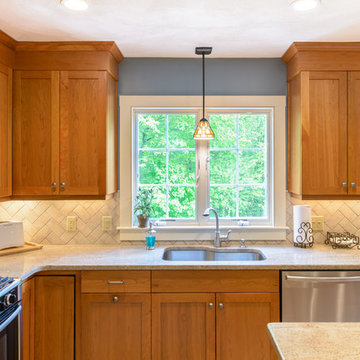
Baumgart Creative Media
Aménagement d'une grande cuisine américaine craftsman en L et bois brun avec une crédence beige, une crédence en carrelage métro, un électroménager en acier inoxydable, un évier encastré, un placard à porte shaker, un plan de travail en granite, un sol en marbre, îlot et un sol blanc.
Aménagement d'une grande cuisine américaine craftsman en L et bois brun avec une crédence beige, une crédence en carrelage métro, un électroménager en acier inoxydable, un évier encastré, un placard à porte shaker, un plan de travail en granite, un sol en marbre, îlot et un sol blanc.
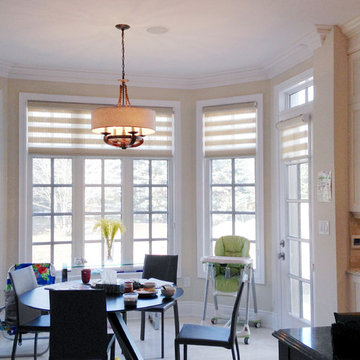
Trendy Blinds Inc.: This sunny breakfast area is a popular gathering spot for the family and they wanted to give the space practica yet warm almost tropical feel on a tight budget due to all the move-in expenses. Our Dual Combi Palm shade has a woven look and can be adjusted between open and closed setting and can be rolled up completely. The Fiji colour chosen matches their kitchen cabinet finish well.
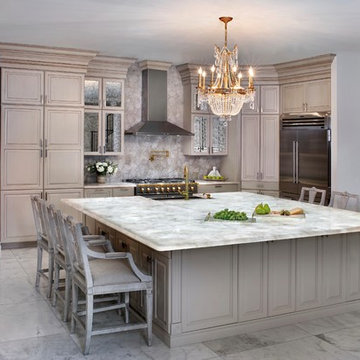
Exemple d'une grande cuisine ouverte chic en L et bois clair avec un évier de ferme, un placard avec porte à panneau surélevé, plan de travail en marbre, une crédence beige, un électroménager en acier inoxydable, un sol en marbre, îlot, un sol blanc et un plan de travail blanc.
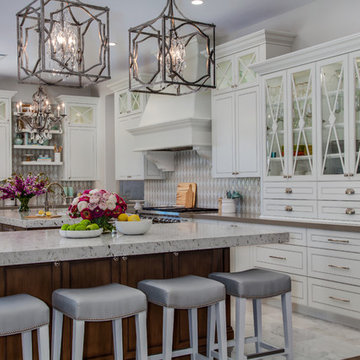
Indy Ferrufino
EIF Images
eifimages@gmail.com
Réalisation d'une grande cuisine américaine tradition en L avec un évier posé, un placard à porte vitrée, des portes de placard blanches, un plan de travail en granite, une crédence beige, une crédence en céramique, un électroménager en acier inoxydable, un sol en marbre, 2 îlots et un sol blanc.
Réalisation d'une grande cuisine américaine tradition en L avec un évier posé, un placard à porte vitrée, des portes de placard blanches, un plan de travail en granite, une crédence beige, une crédence en céramique, un électroménager en acier inoxydable, un sol en marbre, 2 îlots et un sol blanc.
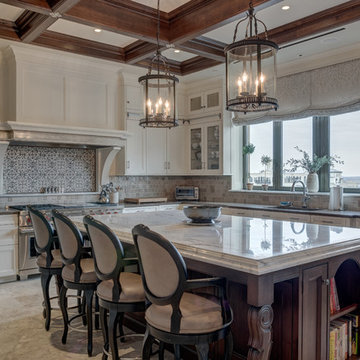
Weaver Images
Exemple d'une grande cuisine chic avec un évier encastré, un placard à porte shaker, des portes de placard blanches, plan de travail en marbre, une crédence beige, un électroménager en acier inoxydable, un sol en marbre et îlot.
Exemple d'une grande cuisine chic avec un évier encastré, un placard à porte shaker, des portes de placard blanches, plan de travail en marbre, une crédence beige, un électroménager en acier inoxydable, un sol en marbre et îlot.

A dream home in every aspect, we resurfaced the pool and patio and focused on the indoor/outdoor living that makes Palm Beach luxury homes so desirable. This gorgeous 6000-square-foot waterfront estate features innovative design and luxurious details that blend seamlessly alongside comfort, warmth, and a lot of whimsy.
Our clients wanted a home that catered to their gregarious lifestyle which inspired us to make some nontraditional choices.
Opening a wall allowed us to install an eye-catching 360-degree bar that serves as a focal point within the open concept, delivering on the clients' desire for a home designed for fun and relaxation.
The wine cellar in the entryway is as much a bold design statement as it is a high-end lifestyle feature. It now lives where an expected coat closet once resided! Next, we eliminated the dining room entirely, turning it into a pool room while still providing plenty of seating throughout the expansive first floor.
Our clients’ lively personality is shown in many of the details of this complete transformation, inside and out.
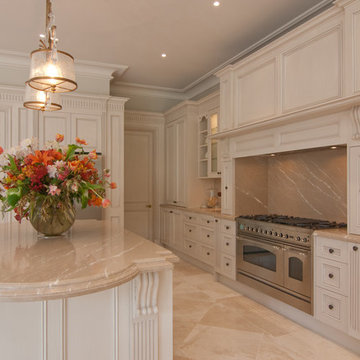
Luxurious French Provincial style to die for. Marble and raw timber veneer give this kitchen an authentic air. The lord and lady of the manor entertain in style here.
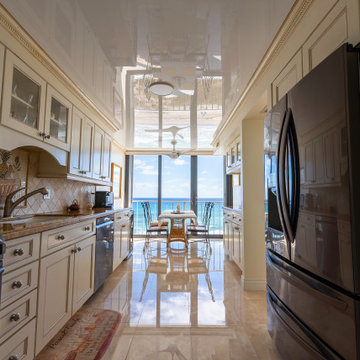
Seaside condos look great with High Gloss ceilings!
Réalisation d'une grande cuisine parallèle tradition fermée avec un évier 1 bac, un placard avec porte à panneau encastré, des portes de placard beiges, un plan de travail en granite, une crédence beige, une crédence en céramique, un électroménager noir, un sol en marbre, aucun îlot, un sol beige, un plan de travail orange et un plafond en papier peint.
Réalisation d'une grande cuisine parallèle tradition fermée avec un évier 1 bac, un placard avec porte à panneau encastré, des portes de placard beiges, un plan de travail en granite, une crédence beige, une crédence en céramique, un électroménager noir, un sol en marbre, aucun îlot, un sol beige, un plan de travail orange et un plafond en papier peint.
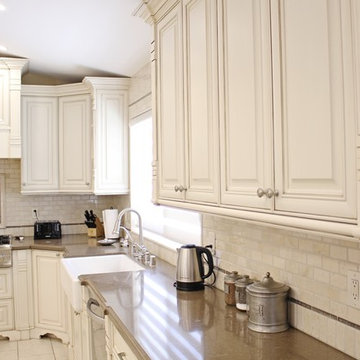
Kitchen Remodeling in Sherman Oaks, CA by A-List Builders.
Inspiration pour une cuisine américaine parallèle traditionnelle de taille moyenne avec un évier de ferme, un placard à porte shaker, des portes de placard beiges, un plan de travail en quartz modifié, une crédence beige, une crédence en travertin, un électroménager en acier inoxydable, un sol en marbre, îlot, un sol blanc et un plan de travail beige.
Inspiration pour une cuisine américaine parallèle traditionnelle de taille moyenne avec un évier de ferme, un placard à porte shaker, des portes de placard beiges, un plan de travail en quartz modifié, une crédence beige, une crédence en travertin, un électroménager en acier inoxydable, un sol en marbre, îlot, un sol blanc et un plan de travail beige.
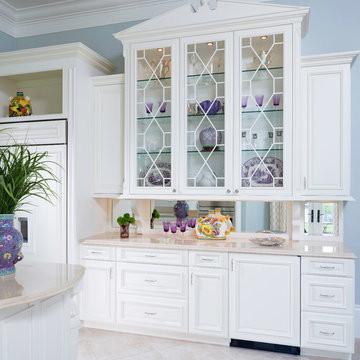
Réalisation d'une grande cuisine américaine tradition en U avec un évier encastré, un placard avec porte à panneau surélevé, des portes de placard blanches, plan de travail en marbre, une crédence beige, une crédence en feuille de verre, un électroménager blanc, un sol en marbre et îlot.
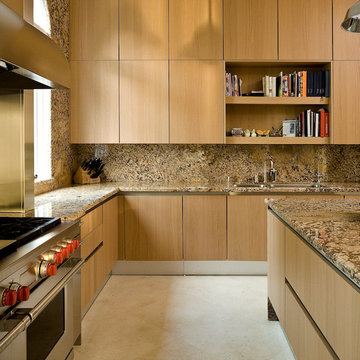
Aménagement d'une grande cuisine moderne en U et bois clair fermée avec un évier encastré, un placard à porte plane, un plan de travail en granite, une crédence beige, une crédence en dalle de pierre, un électroménager en acier inoxydable, un sol en marbre et îlot.
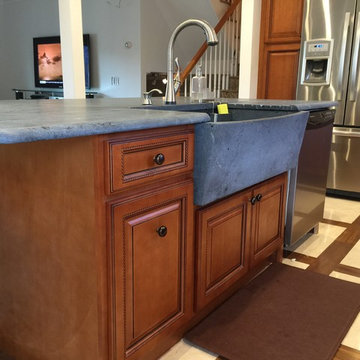
Réalisation d'une cuisine américaine tradition en L et bois brun de taille moyenne avec un évier de ferme, un plan de travail en stéatite, une crédence beige, une crédence en carrelage de pierre, un électroménager en acier inoxydable, un sol en marbre et îlot.
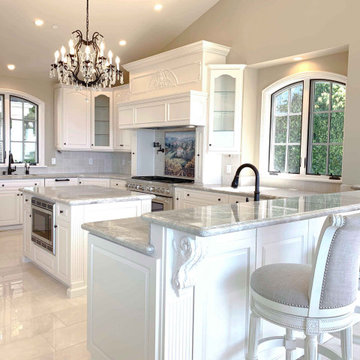
Idée de décoration pour une grande cuisine ouverte encastrable méditerranéenne avec un évier encastré, un placard avec porte à panneau surélevé, des portes de placard blanches, un plan de travail en quartz, une crédence beige, une crédence en travertin, un sol en marbre, îlot, un sol beige, un plan de travail multicolore et un plafond voûté.
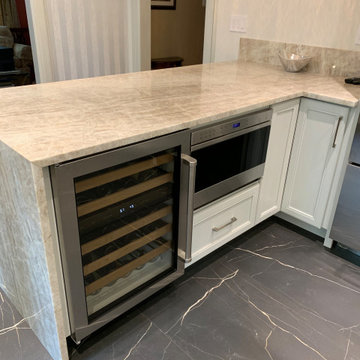
This classic Soft Gray Kitchen is perfectly designed in this traditional Riverdale home. Palladia Glass Mullions are the centerpiece of the room with the delicate, yet bold look of the quartzite counters and full height backsplashes.
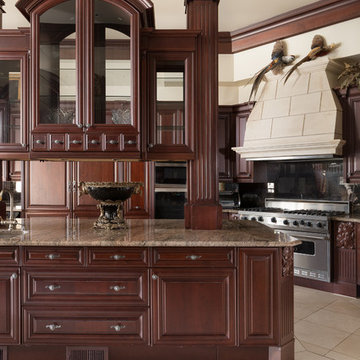
Tommy Daspit Photographer tommydaspit.com
Réalisation d'une très grande cuisine tradition en U et bois foncé fermée avec un placard avec porte à panneau surélevé, un plan de travail en granite, une crédence beige, une crédence en céramique, un électroménager en acier inoxydable, un sol en marbre, îlot et un évier de ferme.
Réalisation d'une très grande cuisine tradition en U et bois foncé fermée avec un placard avec porte à panneau surélevé, un plan de travail en granite, une crédence beige, une crédence en céramique, un électroménager en acier inoxydable, un sol en marbre, îlot et un évier de ferme.
Idées déco de cuisines avec une crédence beige et un sol en marbre
2