Idées déco de cuisines avec une crédence beige et une crédence en carreau de verre
Trier par :
Budget
Trier par:Populaires du jour
21 - 40 sur 8 016 photos
1 sur 3

Designer: Jan Kepler; Cabinetry: Plato Woodwork; Counter top: White Pearl Quartzite from Pacific Shore Stones; Counter top fabrication: Pyramid Marble, Santa Barbara; Backsplash Tile: Walker Zanger from C.W. Quinn; Photographs by Elliott Johnson

NW Architectural Photography
Inspiration pour une cuisine américaine craftsman en L de taille moyenne avec un placard à porte shaker, des portes de placard blanches, un électroménager blanc, un sol en liège, îlot, un plan de travail en quartz, une crédence beige, une crédence en carreau de verre, un évier encastré, un sol marron et un plan de travail multicolore.
Inspiration pour une cuisine américaine craftsman en L de taille moyenne avec un placard à porte shaker, des portes de placard blanches, un électroménager blanc, un sol en liège, îlot, un plan de travail en quartz, une crédence beige, une crédence en carreau de verre, un évier encastré, un sol marron et un plan de travail multicolore.
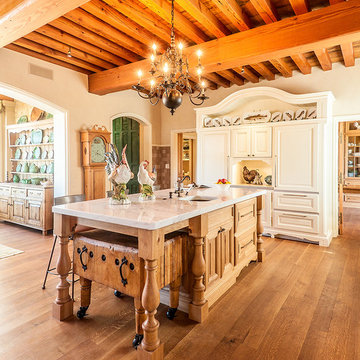
Christopher Marona
Réalisation d'une grande cuisine américaine linéaire et encastrable tradition avec un évier encastré, un placard avec porte à panneau surélevé, des portes de placard beiges, plan de travail en marbre, une crédence beige, une crédence en carreau de verre, un sol en bois brun et îlot.
Réalisation d'une grande cuisine américaine linéaire et encastrable tradition avec un évier encastré, un placard avec porte à panneau surélevé, des portes de placard beiges, plan de travail en marbre, une crédence beige, une crédence en carreau de verre, un sol en bois brun et îlot.
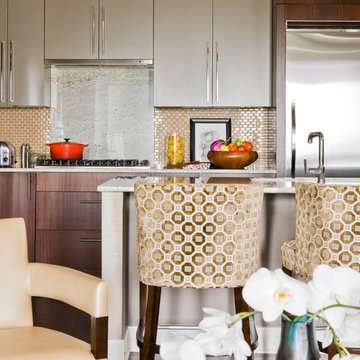
Photography by Michael J. Lee
Idées déco pour une grande cuisine ouverte contemporaine en L et bois foncé avec un évier encastré, un placard à porte plane, un plan de travail en quartz modifié, une crédence beige, une crédence en carreau de verre, un électroménager en acier inoxydable, parquet foncé et îlot.
Idées déco pour une grande cuisine ouverte contemporaine en L et bois foncé avec un évier encastré, un placard à porte plane, un plan de travail en quartz modifié, une crédence beige, une crédence en carreau de verre, un électroménager en acier inoxydable, parquet foncé et îlot.
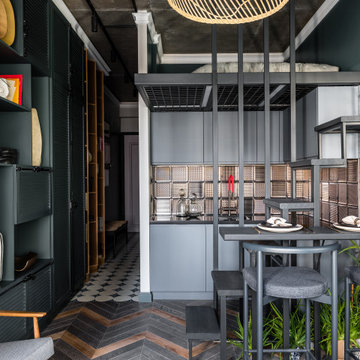
Обеденная и рабочая зона. Зеркальное состаренное панно выполнено на заказ, «VIP Glass»; Корпусная мебель выполнена на заказ, мебельное ателье «Gorgan Group»; Плинтус и молдинг Orac Decor, «White Wall Studio»; На стенах английская краска Farrow & Ball, «White Wall Studio»; Плетенные абажуры ручной работы, «Lozaramazanov»; Рабочий стол, «The IDEA», Декор, «Moon-stores»; Напольное покрытие, «Finex»; Барные стулья, «Delo Design»; Винтажное кресло Mia, дизайнер Bruno Mathsson, собственность заказчика; Настольная лампа, IKEA.

Inspiration pour une grande cuisine ouverte chalet en L avec un évier encastré, un placard avec porte à panneau encastré, des portes de placard blanches, une crédence beige, une crédence en carreau de verre, un électroménager en acier inoxydable, parquet foncé, îlot, un sol marron, un plan de travail en onyx et plan de travail noir.
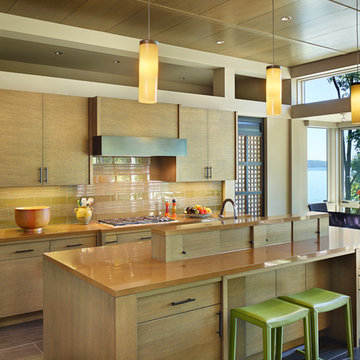
Photo credit: Benjamin Benschneider
Cette photo montre une cuisine américaine parallèle tendance en bois clair de taille moyenne avec îlot, un placard à porte plane, une crédence beige, une crédence en carreau de verre et un électroménager en acier inoxydable.
Cette photo montre une cuisine américaine parallèle tendance en bois clair de taille moyenne avec îlot, un placard à porte plane, une crédence beige, une crédence en carreau de verre et un électroménager en acier inoxydable.
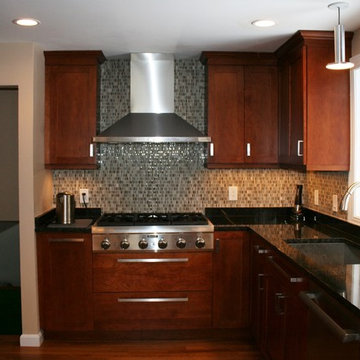
UltraCraft Shaker door style in cherry wood with an amber stain. Ubatuba granite and a glass and stone mosaic backsplash
Aménagement d'une grande cuisine américaine classique en U et bois brun avec un évier encastré, un placard à porte shaker, un plan de travail en granite, une crédence beige, une crédence en carreau de verre, un électroménager en acier inoxydable, un sol en bois brun et une péninsule.
Aménagement d'une grande cuisine américaine classique en U et bois brun avec un évier encastré, un placard à porte shaker, un plan de travail en granite, une crédence beige, une crédence en carreau de verre, un électroménager en acier inoxydable, un sol en bois brun et une péninsule.
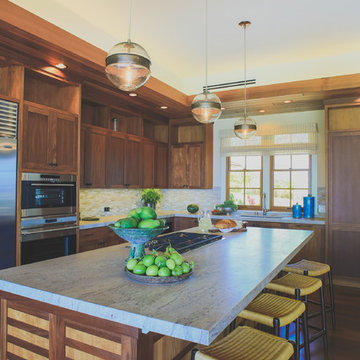
Bryce Johnson
Aménagement d'une cuisine américaine exotique en L et bois foncé avec un évier 1 bac, plan de travail en marbre, une crédence beige, une crédence en carreau de verre, un électroménager en acier inoxydable, parquet foncé et îlot.
Aménagement d'une cuisine américaine exotique en L et bois foncé avec un évier 1 bac, plan de travail en marbre, une crédence beige, une crédence en carreau de verre, un électroménager en acier inoxydable, parquet foncé et îlot.
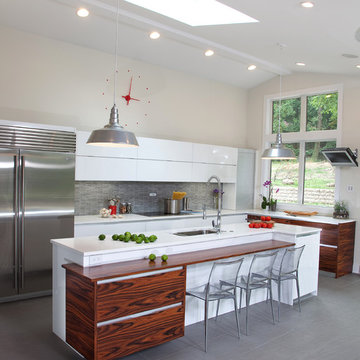
Ken Lauben
Aménagement d'une grande cuisine américaine contemporaine avec un placard à porte plane, des portes de placard blanches, un électroménager en acier inoxydable, un évier encastré, un plan de travail en quartz modifié, une crédence beige, une crédence en carreau de verre, un sol en carrelage de porcelaine et îlot.
Aménagement d'une grande cuisine américaine contemporaine avec un placard à porte plane, des portes de placard blanches, un électroménager en acier inoxydable, un évier encastré, un plan de travail en quartz modifié, une crédence beige, une crédence en carreau de verre, un sol en carrelage de porcelaine et îlot.

Our clients are seasoned home renovators. Their Malibu oceanside property was the second project JRP had undertaken for them. After years of renting and the age of the home, it was becoming prevalent the waterfront beach house, needed a facelift. Our clients expressed their desire for a clean and contemporary aesthetic with the need for more functionality. After a thorough design process, a new spatial plan was essential to meet the couple’s request. This included developing a larger master suite, a grander kitchen with seating at an island, natural light, and a warm, comfortable feel to blend with the coastal setting.
Demolition revealed an unfortunate surprise on the second level of the home: Settlement and subpar construction had allowed the hillside to slide and cover structural framing members causing dangerous living conditions. Our design team was now faced with the challenge of creating a fix for the sagging hillside. After thorough evaluation of site conditions and careful planning, a new 10’ high retaining wall was contrived to be strategically placed into the hillside to prevent any future movements.
With the wall design and build completed — additional square footage allowed for a new laundry room, a walk-in closet at the master suite. Once small and tucked away, the kitchen now boasts a golden warmth of natural maple cabinetry complimented by a striking center island complete with white quartz countertops and stunning waterfall edge details. The open floor plan encourages entertaining with an organic flow between the kitchen, dining, and living rooms. New skylights flood the space with natural light, creating a tranquil seaside ambiance. New custom maple flooring and ceiling paneling finish out the first floor.
Downstairs, the ocean facing Master Suite is luminous with breathtaking views and an enviable bathroom oasis. The master bath is modern and serene, woodgrain tile flooring and stunning onyx mosaic tile channel the golden sandy Malibu beaches. The minimalist bathroom includes a generous walk-in closet, his & her sinks, a spacious steam shower, and a luxurious soaking tub. Defined by an airy and spacious floor plan, clean lines, natural light, and endless ocean views, this home is the perfect rendition of a contemporary coastal sanctuary.
PROJECT DETAILS:
• Style: Contemporary
• Colors: White, Beige, Yellow Hues
• Countertops: White Ceasarstone Quartz
• Cabinets: Bellmont Natural finish maple; Shaker style
• Hardware/Plumbing Fixture Finish: Polished Chrome
• Lighting Fixtures: Pendent lighting in Master bedroom, all else recessed
• Flooring:
Hardwood - Natural Maple
Tile – Ann Sacks, Porcelain in Yellow Birch
• Tile/Backsplash: Glass mosaic in kitchen
• Other Details: Bellevue Stand Alone Tub
Photographer: Andrew, Open House VC
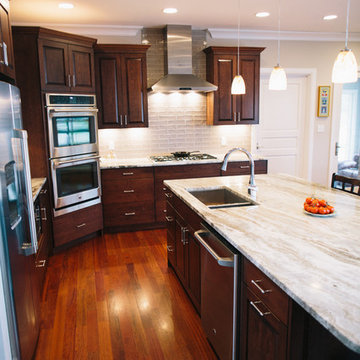
Réalisation d'une cuisine américaine tradition en L et bois foncé de taille moyenne avec îlot, un évier encastré, un placard avec porte à panneau surélevé, plan de travail en marbre, une crédence beige, une crédence en carreau de verre, un électroménager en acier inoxydable, parquet foncé et un sol rouge.
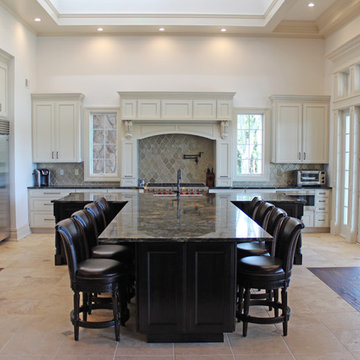
Idées déco pour une très grande cuisine ouverte classique en L avec un évier de ferme, un plan de travail en granite, une crédence beige, une crédence en carreau de verre, un électroménager en acier inoxydable, îlot, un placard avec porte à panneau encastré, des portes de placard blanches, un sol en carrelage de céramique et un sol beige.
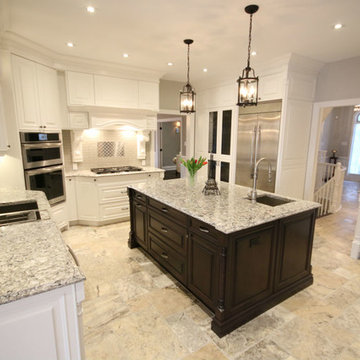
This massive kitchen with traditional white custom cabinetry with built-in appliances including a large built-in wine fridge, centre island with dark cabinetry and beautiful Cambria quartz countertops through-out, accented with flooring layered in a Versailles pattern. The second island was a stunning end grain butcher block walnut countertop with built-in seating.
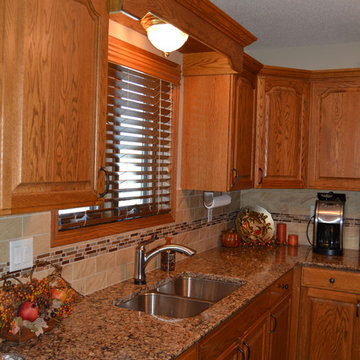
Cambria countertops and beautiful ceramic and glass tile brought out the beauty of the oak cabinets!
Idée de décoration pour une cuisine tradition en U et bois brun fermée et de taille moyenne avec un évier 2 bacs, un placard avec porte à panneau surélevé, un plan de travail en granite, une crédence beige, une crédence en carreau de verre, un électroménager en acier inoxydable et aucun îlot.
Idée de décoration pour une cuisine tradition en U et bois brun fermée et de taille moyenne avec un évier 2 bacs, un placard avec porte à panneau surélevé, un plan de travail en granite, une crédence beige, une crédence en carreau de verre, un électroménager en acier inoxydable et aucun îlot.

Huge Rustic Contemporary Kitchen
Exemple d'une très grande cuisine américaine chic en U avec un évier de ferme, un placard à porte shaker, des portes de placard blanches, un plan de travail en quartz modifié, une crédence beige, une crédence en carreau de verre, un électroménager en acier inoxydable, un sol en carrelage de porcelaine, îlot, un sol beige et un plan de travail blanc.
Exemple d'une très grande cuisine américaine chic en U avec un évier de ferme, un placard à porte shaker, des portes de placard blanches, un plan de travail en quartz modifié, une crédence beige, une crédence en carreau de verre, un électroménager en acier inoxydable, un sol en carrelage de porcelaine, îlot, un sol beige et un plan de travail blanc.

A chef's dream and perfect for entertaining, this kitchen features an oversized island with prep sink. The room is both inviting and functional. Finishes are classic and will stand the test of time.
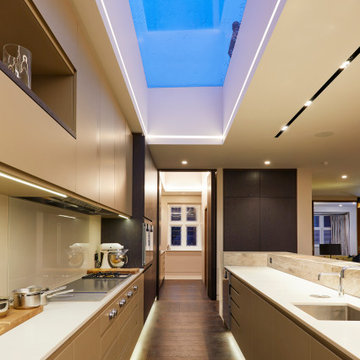
Cette image montre une grande cuisine parallèle et encastrable design avec un évier encastré, un placard à porte plane, un plan de travail en surface solide, une crédence beige, une crédence en carreau de verre, parquet foncé, un sol marron, un plan de travail blanc, des portes de placard beiges et aucun îlot.

Rustic Beech kitchen in Briarwood stain and Black accent glaze paired with Cambria quartz counters in Berkley design, COREtec Vinyl Plank flooring, and Black Stainless KitchenAid appliances. Kitchen remodel from start to finish by the Quad Cities kitchen experts at Village Home Stores.

Baron Construction and Remodeling Co.
Complete Home Remodel & Design
Kitchen Remodel & Design
Master Bathroom Remodel & Design
Agnieszka Jakubowicz, Photography
Idées déco de cuisines avec une crédence beige et une crédence en carreau de verre
2