Idées déco de cuisines avec une crédence beige et une péninsule
Trier par :
Budget
Trier par:Populaires du jour
141 - 160 sur 15 813 photos
1 sur 3
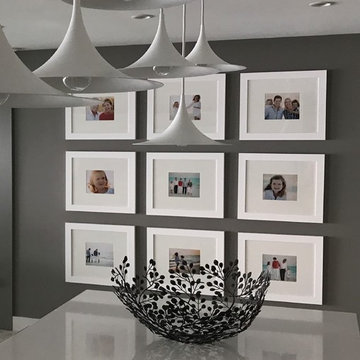
Exemple d'une cuisine moderne en U fermée et de taille moyenne avec un évier de ferme, un placard à porte plane, des portes de placard grises, une crédence beige, une crédence en céramique, un électroménager en acier inoxydable, une péninsule, carreaux de ciment au sol, un sol gris et un plan de travail en quartz modifié.

his modern new build located in the heart of Burnaby received an entire millwork and countertop package of the utmost quality. The kitchen features book matched walnut, paired with white upper cabinets to add a touch of light in the kitchen. Miele appliances surround the cabinetry.
The home’s front entrance has matching built in walnut book matched cabinetry that ties the kitchen in with the front entrance. Walnut built-in cabinetry in the basement showcase nicely as open sightlines in the basement and main floor allow for the matching cabinetry to been seen through the open staircase.
Fun red and white high gloss acrylics pop in the modern, yet functional laundry room. This home is truly a work of art!
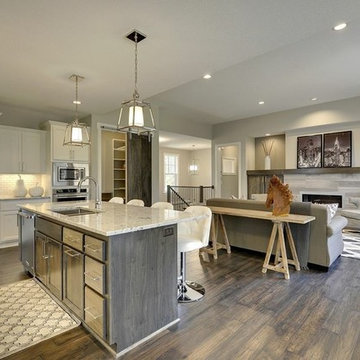
Incorporating the look of wood throughout your kitchen has never been easier. With this gorgeous porcelain tile, homeowners can now have ease of mind when it comes to durability and water resistance.
CAP Carpet & Flooring is the leading provider of flooring & area rugs in the Twin Cities. CAP Carpet & Flooring is a locally owned and operated company, and we pride ourselves on helping our customers feel welcome from the moment they walk in the door. We are your neighbors. We work and live in your community and understand your needs. You can expect the very best personal service on every visit to CAP Carpet & Flooring and value and warranties on every flooring purchase. Our design team has worked with homeowners, contractors and builders who expect the best. With over 30 years combined experience in the design industry, Angela, Sandy, Sunnie,Maria, Caryn and Megan will be able to help whether you are in the process of building, remodeling, or re-doing. Our design team prides itself on being well versed and knowledgeable on all the up to date products and trends in the floor covering industry as well as countertops, paint and window treatments. Their passion and knowledge is abundant, and we're confident you'll be nothing short of impressed with their expertise and professionalism. When you love your job, it shows: the enthusiasm and energy our design team has harnessed will bring out the best in your project. Make CAP Carpet & Flooring your first stop when considering any type of home improvement project- we are happy to help you every single step of the way.
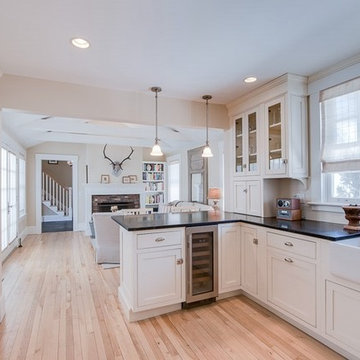
Aménagement d'une petite cuisine classique en U avec un évier de ferme, des portes de placard blanches, un plan de travail en stéatite, une crédence beige, une crédence en carrelage métro, un électroménager en acier inoxydable, parquet clair, une péninsule et un placard à porte affleurante.
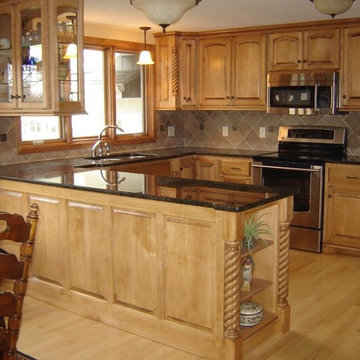
Exemple d'une cuisine américaine chic en U et bois clair de taille moyenne avec un évier 2 bacs, un placard avec porte à panneau surélevé, un plan de travail en quartz modifié, une crédence beige, une crédence en céramique, un électroménager en acier inoxydable, parquet clair, une péninsule et un sol beige.
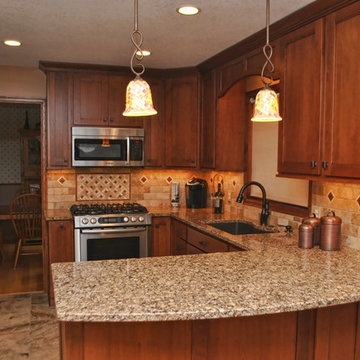
Cette image montre une petite cuisine américaine traditionnelle en U et bois brun avec un évier 2 bacs, une crédence beige, un électroménager en acier inoxydable, un sol en carrelage de porcelaine, une péninsule, un placard avec porte à panneau encastré, un plan de travail en granite, une crédence en carrelage de pierre et un sol marron.
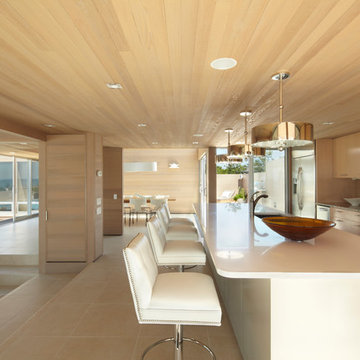
photo credit: www.mikikokikuyama.com
Cette photo montre une grande cuisine ouverte parallèle bord de mer en bois clair avec un placard à porte plane, une crédence beige, une crédence en mosaïque, un électroménager en acier inoxydable, un évier encastré, une péninsule, un plan de travail en quartz modifié, un sol en carrelage de porcelaine et un sol beige.
Cette photo montre une grande cuisine ouverte parallèle bord de mer en bois clair avec un placard à porte plane, une crédence beige, une crédence en mosaïque, un électroménager en acier inoxydable, un évier encastré, une péninsule, un plan de travail en quartz modifié, un sol en carrelage de porcelaine et un sol beige.
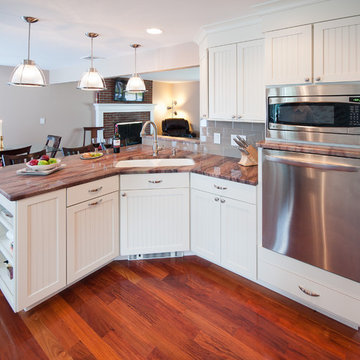
Complete Kitchen Remodel Designed by Interior Designer Nathan J. Reynolds and Installed by RI Kitchen & Bath.
phone: (508) 837 - 3972
email: nathan@insperiors.com
www.insperiors.com
An award-winning interior designer, Nathan won GOLD for the Residential Kitchen design category between $100,001.00 - $150,000.00 at the CotY – Contractor of The Year 2012 Awards, Eastern Massachusetts Region by NARI – National Association of the Remodeling Industry.
Photography Courtesy of © 2012 John Anderson Photography.
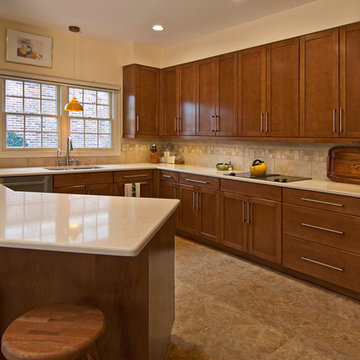
The beauty of a pull-and-replace remodel is that it's like a facelift for your kitchen! This update includes all new maple cabinets with a Nutmeg stained finish, Armstrong, Alterna vinyl flooring with Driftwood grout, a SileStone countertop in Tigris Sand and a Laufen Monte Bellow ceramic tile backsplash in Taupe, with 3" accent pieces for a decorative band. This kitchen overlooks a refreshed breakfast room and connects to the garage via a new mudroom.
Photo by Toby Weiss for Mosby Building Arts.
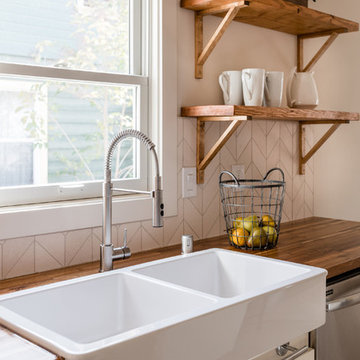
Stephanie Russo Photography
Cette image montre une petite cuisine ouverte linéaire rustique avec un évier de ferme, un placard à porte shaker, des portes de placard blanches, un plan de travail en bois, une crédence beige, une crédence en carrelage de pierre, un électroménager en acier inoxydable, sol en stratifié, une péninsule et un sol gris.
Cette image montre une petite cuisine ouverte linéaire rustique avec un évier de ferme, un placard à porte shaker, des portes de placard blanches, un plan de travail en bois, une crédence beige, une crédence en carrelage de pierre, un électroménager en acier inoxydable, sol en stratifié, une péninsule et un sol gris.
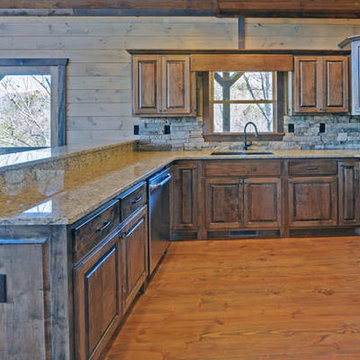
Custom pine cabinets with early american finish with glaze finish, tennessee field stone back splash. Stainless Steel applainces. New Venetian Gold Counter tops.
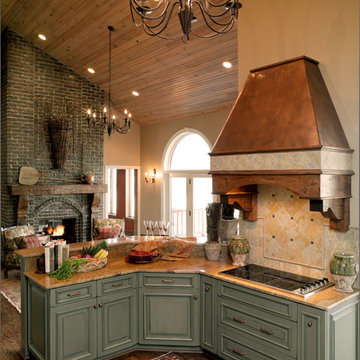
This traditional French country kitchen boasts a copper hood and raised paneled, distressed painted cabinets.
Photos by Alistair Tutton Photography
Réalisation d'une grande cuisine américaine encastrable champêtre en L avec un placard avec porte à panneau surélevé, plan de travail en marbre, une crédence beige, une crédence en céramique, parquet clair, un évier encastré, un sol marron, des portes de placards vertess et une péninsule.
Réalisation d'une grande cuisine américaine encastrable champêtre en L avec un placard avec porte à panneau surélevé, plan de travail en marbre, une crédence beige, une crédence en céramique, parquet clair, un évier encastré, un sol marron, des portes de placards vertess et une péninsule.
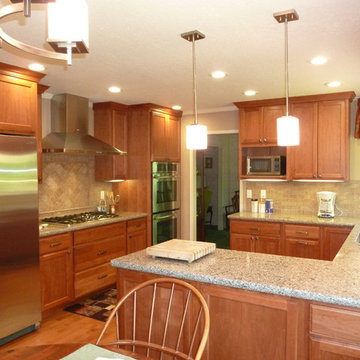
Kitchens Unlimited
Idée de décoration pour une cuisine américaine tradition en U et bois brun de taille moyenne avec un évier encastré, un placard avec porte à panneau encastré, une crédence beige, une crédence en carrelage de pierre, un électroménager en acier inoxydable, un sol en bois brun, une péninsule et un plan de travail en quartz modifié.
Idée de décoration pour une cuisine américaine tradition en U et bois brun de taille moyenne avec un évier encastré, un placard avec porte à panneau encastré, une crédence beige, une crédence en carrelage de pierre, un électroménager en acier inoxydable, un sol en bois brun, une péninsule et un plan de travail en quartz modifié.
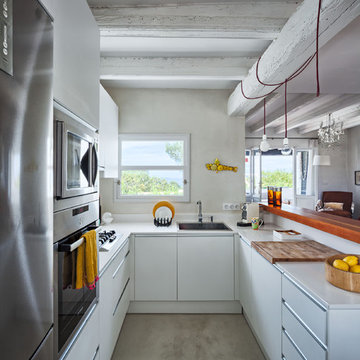
Fotografía: masfotogenica fotografia
Idée de décoration pour une cuisine américaine chalet en U de taille moyenne avec un évier posé, un placard à porte plane, des portes de placard blanches, un plan de travail en surface solide, une crédence beige, un électroménager en acier inoxydable, sol en béton ciré et une péninsule.
Idée de décoration pour une cuisine américaine chalet en U de taille moyenne avec un évier posé, un placard à porte plane, des portes de placard blanches, un plan de travail en surface solide, une crédence beige, un électroménager en acier inoxydable, sol en béton ciré et une péninsule.
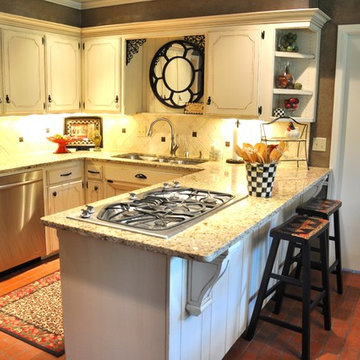
Cette photo montre une petite cuisine américaine chic en U avec un évier 3 bacs, des portes de placard beiges, un plan de travail en granite, une crédence beige, une crédence en carrelage de pierre, un électroménager en acier inoxydable, un sol en brique, un placard avec porte à panneau encastré et une péninsule.
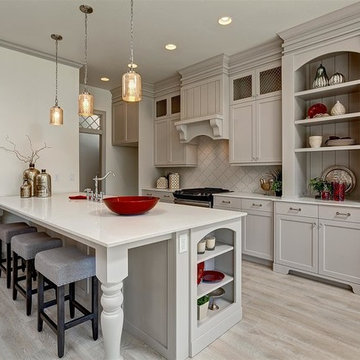
Doug Petersen Photography
Aménagement d'une cuisine ouverte linéaire classique de taille moyenne avec un placard à porte shaker, des portes de placard beiges, un plan de travail en quartz modifié, une crédence beige, un électroménager en acier inoxydable, parquet clair et une péninsule.
Aménagement d'une cuisine ouverte linéaire classique de taille moyenne avec un placard à porte shaker, des portes de placard beiges, un plan de travail en quartz modifié, une crédence beige, un électroménager en acier inoxydable, parquet clair et une péninsule.
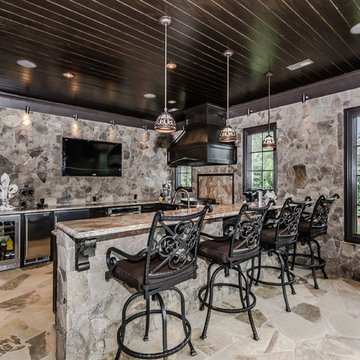
Inspiration pour une grande cuisine américaine minimaliste en U et bois foncé avec un évier 2 bacs, un placard avec porte à panneau surélevé, un plan de travail en granite, une crédence beige, une crédence en carrelage de pierre, un électroménager en acier inoxydable, un sol en travertin et une péninsule.
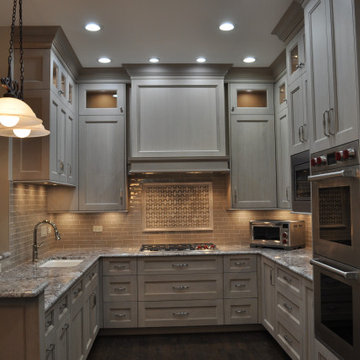
Kitchen remodel in Oak Brook. Glass on all upper cabinets top only. 9' foot high ceiling. Cabinets are quarter sawen Oak with a light stain color. Cabinets are all custom made
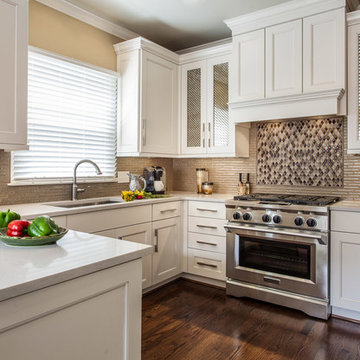
Photography by Stephen Long. stevenlongphotography.com/
Stunning view of the room. A white wooden range hood with a professional style Kitchen Aid gas range below. The backslash is really taking a presence in this photo. The cabinets to either side of the hood have an antiqued mirror with pewter wire mesh, this is a great way to keep your storage behind the doors hidden but still giving the space an interesting spin.
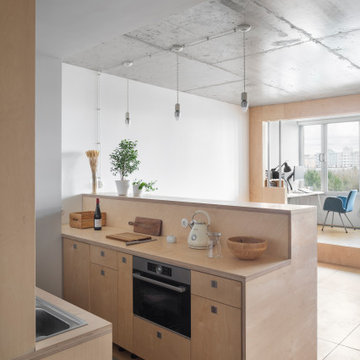
Cette image montre une cuisine parallèle design en bois clair avec un placard à porte plane, une crédence beige, une péninsule, un plan de travail beige et un plafond décaissé.
Idées déco de cuisines avec une crédence beige et une péninsule
8