Idées déco de cuisines avec une crédence beige et une péninsule
Trier par :
Budget
Trier par:Populaires du jour
61 - 80 sur 15 813 photos
1 sur 3

Cette image montre une cuisine américaine parallèle et grise et blanche design avec un placard à porte plane, des portes de placard blanches, une crédence beige, un électroménager blanc, une péninsule, un sol gris et un plan de travail beige.

This family created a great, lakeside get-away for relaxing weekends in the northwoods. This new build maximizes their space and functionality for everyone! Contemporary takes on more traditional styles make this retreat a one of a kind.

This original kitchen to the home was dark and had lived it's life. The client wanted an open and bright update kitchen with focus on specific storage needs. Every item in the kitchen had a specific placement for it's storing; this is the reason for different sized drawers throughout the kitchen. The client's like to entertain, so we lowered the raised bar and added a dry bar.

Farmhouse style kitchen remodel. Our clients wanted to do a total refresh of their kitchen. We incorporated a warm toned vinyl flooring (Nuvelle Density Rigid Core in Honey Pecan"), two toned cabinets in a beautiful blue gray and cream (Diamond cabinets) granite countertops and a gorgeous gas range (GE Cafe Pro range). By overhauling the laundry and pantry area we were able to give them a lot more storage. We reorganized a lot of the kitchen creating a better flow specifically giving them a coffee bar station, cutting board station, and a new microwave drawer and wine fridge. Increasing the gas stove to 36" allowed the avid chef owner to cook without restrictions making his daily life easier. One of our favorite sayings is "I love it" and we are able to say thankfully we heard it a lot.

bluetomatophotos/©Houzz España 2018
Idées déco pour une cuisine ouverte linéaire contemporaine avec un placard à porte plane, des portes de placard blanches, un électroménager en acier inoxydable, une péninsule, un sol en carrelage de céramique, une crédence beige, une crédence en dalle de pierre, un sol multicolore et un plan de travail beige.
Idées déco pour une cuisine ouverte linéaire contemporaine avec un placard à porte plane, des portes de placard blanches, un électroménager en acier inoxydable, une péninsule, un sol en carrelage de céramique, une crédence beige, une crédence en dalle de pierre, un sol multicolore et un plan de travail beige.

Painted blue kitchen cabinets, black soapstone counter, colorful rug. Brass lighting, brass hardware.
Exemple d'une petite cuisine parallèle rétro fermée avec un évier posé, un placard à porte shaker, des portes de placard bleues, un plan de travail en stéatite, une crédence beige, une crédence en carreau de porcelaine, un électroménager en acier inoxydable, un sol en bois brun, une péninsule et un sol marron.
Exemple d'une petite cuisine parallèle rétro fermée avec un évier posé, un placard à porte shaker, des portes de placard bleues, un plan de travail en stéatite, une crédence beige, une crédence en carreau de porcelaine, un électroménager en acier inoxydable, un sol en bois brun, une péninsule et un sol marron.
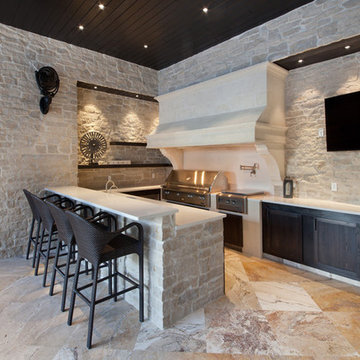
Inspiration pour une grande cuisine américaine chalet en U et bois foncé avec un évier encastré, un placard à porte shaker, un plan de travail en surface solide, une crédence beige, une crédence en carrelage de pierre, un électroménager en acier inoxydable, un sol en carrelage de céramique et une péninsule.
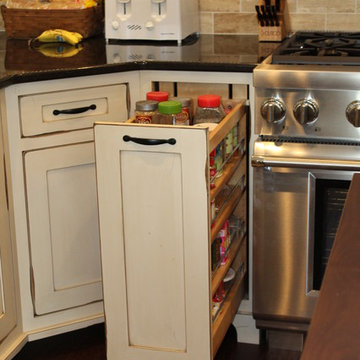
Aménagement d'une cuisine américaine campagne en L et bois vieilli avec un évier de ferme, un placard à porte shaker, un plan de travail en quartz, une crédence beige, une crédence en céramique, un électroménager en acier inoxydable, un sol en bois brun et une péninsule.

Cette photo montre une cuisine moderne en U et bois brun fermée et de taille moyenne avec un évier 2 bacs, un placard à porte plane, un plan de travail en quartz modifié, une crédence beige, une crédence en carreau de porcelaine, un électroménager en acier inoxydable, un sol en carrelage de porcelaine et une péninsule.

A lack of counter top space, and the original layout which included an exterior door, and wall separating the dinning room and kitchen, really demanded a new design and complete update. The doorway to the exterior (which is where the triple windows are currently located) took up valuable work space in the kitchen. A wall separated the dinning and kitchen area. The wall was removed and the room was opened up for a space that was much better for entertaining and human interaction. Otherwise, whoever was cooking was walled off from the rest of the house. The medium toned natural birch cabinetry along with the lighter maple floors created an open, warm and inviting room.
Mike Kaskel Photography.

© Deborah Scannell Photography
Idée de décoration pour une petite cuisine américaine tradition en U avec un évier 1 bac, un placard à porte plane, des portes de placard blanches, un plan de travail en granite, une crédence beige, une crédence en carrelage de pierre, un électroménager en acier inoxydable, un sol en bois brun et une péninsule.
Idée de décoration pour une petite cuisine américaine tradition en U avec un évier 1 bac, un placard à porte plane, des portes de placard blanches, un plan de travail en granite, une crédence beige, une crédence en carrelage de pierre, un électroménager en acier inoxydable, un sol en bois brun et une péninsule.
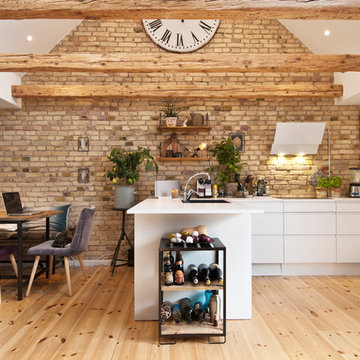
Idée de décoration pour une cuisine ouverte chalet en U avec un évier encastré, un placard à porte plane, des portes de placard blanches, une crédence beige, une crédence en brique, parquet clair, une péninsule, un sol beige et un plan de travail blanc.
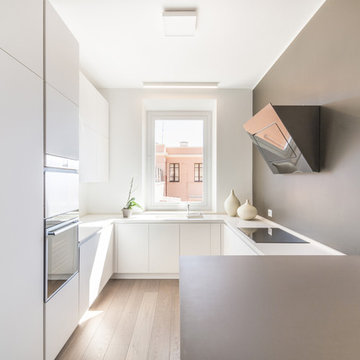
Cédric Dasesson
Idée de décoration pour une cuisine design en U fermée et de taille moyenne avec parquet clair, un placard à porte plane, des portes de placard blanches, une crédence beige, un électroménager en acier inoxydable, une péninsule et fenêtre au-dessus de l'évier.
Idée de décoration pour une cuisine design en U fermée et de taille moyenne avec parquet clair, un placard à porte plane, des portes de placard blanches, une crédence beige, un électroménager en acier inoxydable, une péninsule et fenêtre au-dessus de l'évier.
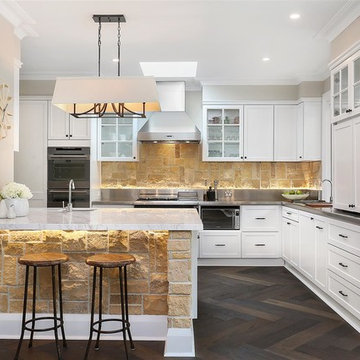
Beautifully simple & subtle in colour. This gorgeous french modern country home renovation has given this home all the warmth of a family home and incorporates all the best parts of french, modern & country decor. Lovely brick wall featuring, wood burning fire places & french doors give this home all the character of a much older home with all the fresh brightness of a new one.
This kitchen design and remodel by Smith & Sons really shows beautiful natural elements in a modern neutral setting with modern cabinetry and rustic dark wood floors.
- Smith & Sons Remodelling Experts Canada

What had been an outdated and dark space with old appliances, is now a bright, stylish and textural open-floor plan kitchen and dining space. Before the gut remodel, the spaces lacked the cool Midcentury style the homeowners craved.
Distinctive Kitchens was brought in to help choose finishes--tile backsplash and floors, sink, faucet, lighting, countertops and cabinet hardware. The goal was to bring the style and flare of the Midcentury Modern aesthetic back to the home using a neutral palette and lots of texture.
The adjacent dining room was also part of the design, because the rooms have such a strong relationship to each other. We consulted on furniture and lighting in that room, making sure the two light fixtures (one over the sink, the other over the dining table) didn't compete for attention.
We feel the end result is fresh, clean, and texturally beautiful.
Kitchen and dining room staging by Allison Scheff of Distinctive Kitchens.
Photos by Wynne H Earle
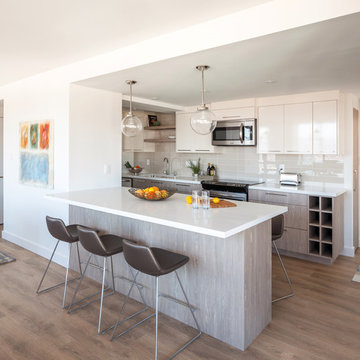
Colin Perry
Réalisation d'une cuisine américaine parallèle design de taille moyenne avec un évier encastré, un placard à porte plane, des portes de placard grises, une crédence beige, un électroménager en acier inoxydable, parquet foncé, une péninsule, un plan de travail en quartz modifié et une crédence en carreau de verre.
Réalisation d'une cuisine américaine parallèle design de taille moyenne avec un évier encastré, un placard à porte plane, des portes de placard grises, une crédence beige, un électroménager en acier inoxydable, parquet foncé, une péninsule, un plan de travail en quartz modifié et une crédence en carreau de verre.
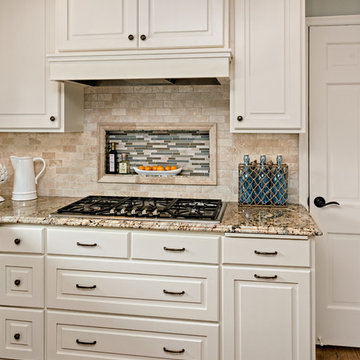
This kitchen transformation allowed for more storage space and opened up the kitchen work areas.
We removed the kitchen table and incorporated a round peninsula eating area. Doing this allowed for additional storage on the back wall. We removed fireplace and inserted a double oven and built in refrigerator on the back wall opposite the sink. We added panel details on the side walls to match the existing paneling throughout the home. We updated the kitchen by changing the tile flooring to hardwood to match the adjoining rooms. The new bay window allows for cozy window seating.
We opened up the front entryway to open up the sight-line through the kitchen and into the back yard. The seldom used front entry closet was changed into a “hidden bar” with backlit honey onyx countertop when doors are opened. The antiqued mirrored glass is reflected from the back of the bar and is also in the paneled doors.
Builder Credit: Plekkenpol Builders
Photo Credit: Mark Ehlen of Ehlen Creative Communications, LLC
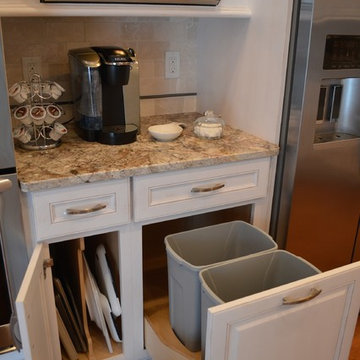
This recently remodeled kitchen features Medallion Cabinets with a painted and glazed finish in their Coastal collection of finishes. Custom crown moldings accent the top of wall cabinetry to meet the ceiling with style. Kitchenaid appliances include the side by side stainless refrigerator and induction cooktop along with a double oven. An Elkay sink in Harmony style is undermounted in a granite countertop from Mont Granite and fabricated by Bradley Stone Industries.
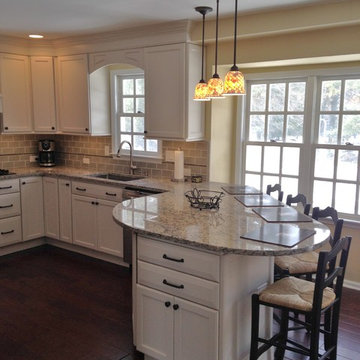
This kitchen renovation started when the ceiling light began to flicker on and off. Realizing the age of that light fixture brought the homeowners to wonder just how long the rest of their appliances would last. The kitchen was more than fifteen years old. Remodeling the kitchen was the opportunity they needed to create the space they desperately wanted.
First on the list was an area to entertain and cook, second was that is be Kid friendly for their grandchildren, and third, they wanted the kitchen to open up to their adjacent living room. All new appliances, quality Fieldstone cabinets, and new hardwood flooring throughout the first floor brought this kitchen up to speed.
They liked the idea of extending the counter to create a large seating area. This turned out to be the best loved feature of their new kitchen. Working with the designer and the granite company, they made a unique “tear drop” extension of the counter for seating. The old “breakfast” table moved out! Bright, airy and beautiful- the homeowners are thrilled.

Reforma de Cocina a cargo de la empresa Novoestil en Barcelona.
Mobiliario: Santos
Nevera: LG
Vitrocerámica: Neff
Fotografía: Julen Esnal Photography
Idées déco pour une cuisine ouverte beige et blanche scandinave en U de taille moyenne avec un évier 1 bac, un placard à porte plane, des portes de placard blanches, une crédence beige, un électroménager en acier inoxydable, une péninsule, un sol multicolore et un plan de travail beige.
Idées déco pour une cuisine ouverte beige et blanche scandinave en U de taille moyenne avec un évier 1 bac, un placard à porte plane, des portes de placard blanches, une crédence beige, un électroménager en acier inoxydable, une péninsule, un sol multicolore et un plan de travail beige.
Idées déco de cuisines avec une crédence beige et une péninsule
4