Idées déco de cuisines avec une crédence beige et une péninsule
Trier par :
Budget
Trier par:Populaires du jour
41 - 60 sur 15 813 photos
1 sur 3
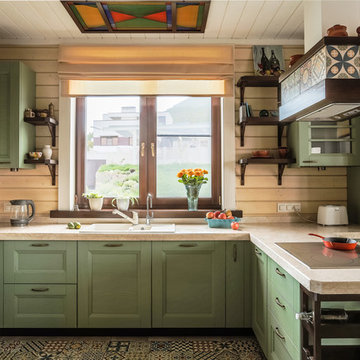
Михаил Чекалов
Inspiration pour une cuisine rustique en U avec un évier posé, des portes de placards vertess, une crédence beige, un électroménager blanc, une péninsule, un sol multicolore, un placard avec porte à panneau encastré, une crédence en bois et carreaux de ciment au sol.
Inspiration pour une cuisine rustique en U avec un évier posé, des portes de placards vertess, une crédence beige, un électroménager blanc, une péninsule, un sol multicolore, un placard avec porte à panneau encastré, une crédence en bois et carreaux de ciment au sol.
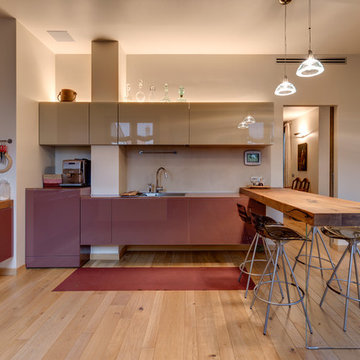
Nella cucina è il legno il vero protagonista sia nei pavimenti che nei piani WildWood di LAGO. Si è preferito l’utilizzo di elementi sospesi della linea 36e8 per alleggerire la percezione d’ingombro. Anche la gamba in vetro temprato extrachiaro del bancone snack va in questa direzione.
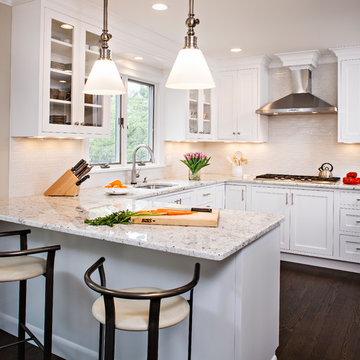
Inspiration pour une cuisine américaine traditionnelle en U de taille moyenne avec un évier encastré, un placard à porte shaker, des portes de placard blanches, un plan de travail en granite, une crédence beige, une crédence en carrelage métro, parquet foncé, une péninsule, un sol marron et un plan de travail gris.
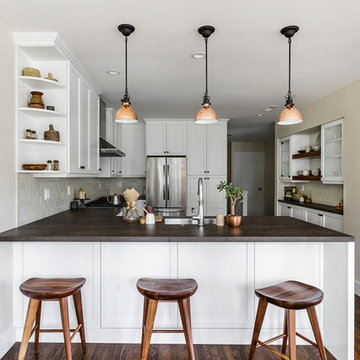
http://robjphotos.com/
Idées déco pour une cuisine américaine classique en U de taille moyenne avec un évier 1 bac, un placard à porte shaker, des portes de placard blanches, un plan de travail en surface solide, une crédence beige, une crédence en céramique, un électroménager en acier inoxydable, un sol en bois brun, une péninsule et un plan de travail marron.
Idées déco pour une cuisine américaine classique en U de taille moyenne avec un évier 1 bac, un placard à porte shaker, des portes de placard blanches, un plan de travail en surface solide, une crédence beige, une crédence en céramique, un électroménager en acier inoxydable, un sol en bois brun, une péninsule et un plan de travail marron.
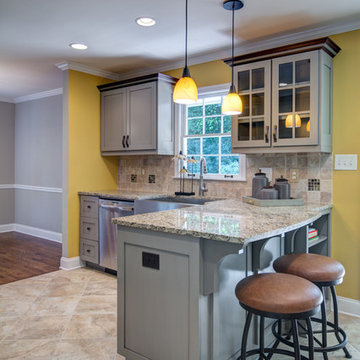
fotografik arts
Exemple d'une cuisine américaine chic en L de taille moyenne avec un évier de ferme, un placard à porte shaker, des portes de placard grises, un plan de travail en granite, une crédence beige, une crédence en carrelage de pierre, un électroménager en acier inoxydable, un sol en carrelage de porcelaine et une péninsule.
Exemple d'une cuisine américaine chic en L de taille moyenne avec un évier de ferme, un placard à porte shaker, des portes de placard grises, un plan de travail en granite, une crédence beige, une crédence en carrelage de pierre, un électroménager en acier inoxydable, un sol en carrelage de porcelaine et une péninsule.
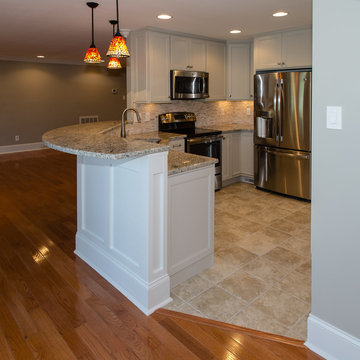
Kitchen after Remodel with new Tile Floor, Back-splash, Appliances, Counter tops, Crown, Base, Cabinets, Re-textured Ceiling and Custom Bar Side Detail.
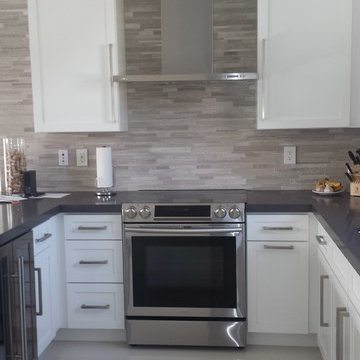
Aménagement d'une cuisine américaine moderne en U de taille moyenne avec un évier encastré, un placard à porte shaker, des portes de placard blanches, un plan de travail en quartz modifié, une crédence beige, une crédence en carrelage de pierre, un électroménager en acier inoxydable, un sol en carrelage de porcelaine et une péninsule.
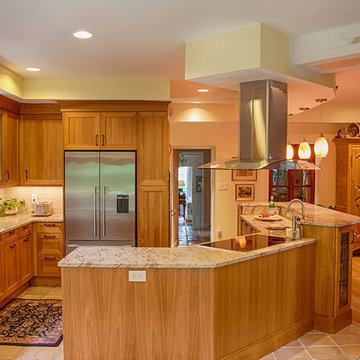
Aménagement d'une cuisine ouverte classique en bois clair et L de taille moyenne avec un évier encastré, un placard à porte affleurante, un plan de travail en granite, une crédence beige, une crédence en dalle de pierre, un électroménager en acier inoxydable, une péninsule, un sol beige et tomettes au sol.
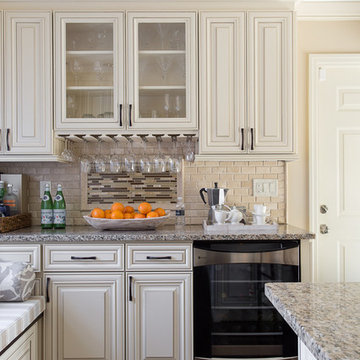
Classic Family Kitchen Renovation - Long Island, New York
Interior Design: Jeanne Campana Design
Idée de décoration pour une grande cuisine parallèle tradition fermée avec un évier de ferme, un placard avec porte à panneau surélevé, des portes de placard beiges, un plan de travail en granite, une crédence beige, une crédence en carreau de verre, un électroménager en acier inoxydable, parquet foncé et une péninsule.
Idée de décoration pour une grande cuisine parallèle tradition fermée avec un évier de ferme, un placard avec porte à panneau surélevé, des portes de placard beiges, un plan de travail en granite, une crédence beige, une crédence en carreau de verre, un électroménager en acier inoxydable, parquet foncé et une péninsule.
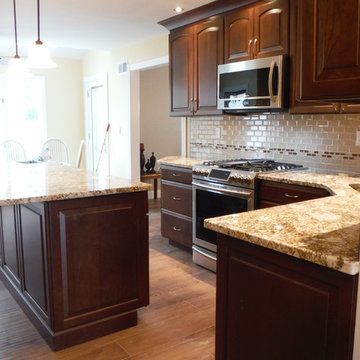
This was a Full kitchen and first floor remodel. Ceramic tiles were installed throughout that simulated hard wood flooring. Plumbing lines were relocated to fashion this wonderful layout. The refrigerator was moved to the far side of the kitchen to create more counter-top space. The sink was moved from the old island into the corner for a more spacious island. A 100 inch peninsula was created for more countertop space and cabinet storage. Pendant lighting was installed on the peninsula and island. Low voltage lighting was installed around the perimeter of the cabinets. Granite countertops were installed throughout with a tile backsplash. If you are looking for a traditional style kitchen with dark cabinets you may want to consider this look.
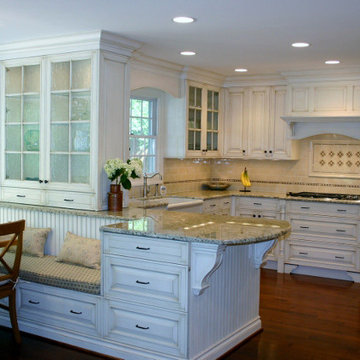
Réalisation d'une cuisine américaine encastrable tradition en U et bois vieilli de taille moyenne avec un évier de ferme, un placard avec porte à panneau surélevé, un plan de travail en granite, une crédence beige, une crédence en carreau de ciment, parquet foncé, une péninsule et un sol marron.
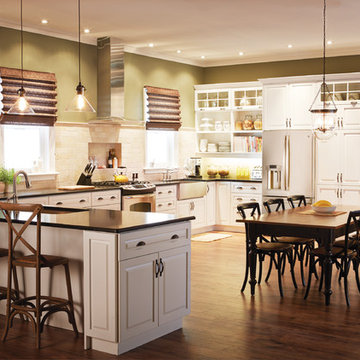
Cette photo montre une grande cuisine ouverte tendance en U avec un évier de ferme, un placard avec porte à panneau surélevé, des portes de placard blanches, un plan de travail en granite, une crédence beige, une crédence en carrelage de pierre, un électroménager en acier inoxydable, parquet foncé, une péninsule et un sol marron.
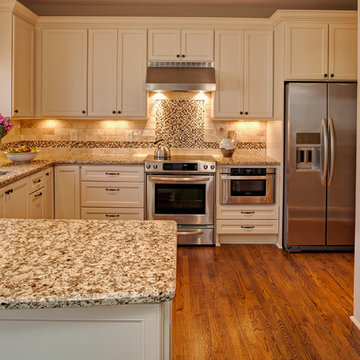
© Deborah Scannell Photography
Cette photo montre une petite cuisine américaine chic en U avec un évier 1 bac, un placard à porte plane, des portes de placard blanches, un plan de travail en granite, une crédence beige, un électroménager en acier inoxydable, un sol en bois brun, une péninsule et une crédence en mosaïque.
Cette photo montre une petite cuisine américaine chic en U avec un évier 1 bac, un placard à porte plane, des portes de placard blanches, un plan de travail en granite, une crédence beige, un électroménager en acier inoxydable, un sol en bois brun, une péninsule et une crédence en mosaïque.

Exemple d'une grande cuisine américaine chic en U et bois brun avec un évier posé, un placard avec porte à panneau surélevé, un plan de travail en stratifié, une crédence beige, une crédence en carrelage de pierre, un électroménager en acier inoxydable, un sol en bois brun, une péninsule, un sol marron et un plan de travail multicolore.

This end of the kitchen was originally walled off into two separate rooms. A smaller room was on the left which was a larder and the right had a small eating area for servants., hence the two different sized windows. I created a large sweeping curved to over a support beam that was structurally required once the walls were removed and then completed the curve with custom designed brackets. The custom built banquette has a leather seat and fabric back. The table I designed and a local worker made it from a felled walnut tree on the property.

Cette image montre une cuisine américaine traditionnelle en L de taille moyenne avec un évier encastré, un placard à porte shaker, des portes de placard grises, un plan de travail en surface solide, une crédence beige, une crédence en carreau briquette, un électroménager en acier inoxydable, parquet foncé et une péninsule.

Réalisation d'une cuisine champêtre en U avec un évier de ferme, un placard à porte shaker, des portes de placard blanches, une crédence beige, une crédence en brique, un électroménager en acier inoxydable, un sol en brique, une péninsule et un plan de travail en quartz modifié.

Designer: Terri Sears
Photography: Melissa M. Mills
Inspiration pour une cuisine américaine vintage en U et bois brun de taille moyenne avec un évier encastré, un placard à porte plane, un plan de travail en quartz modifié, une crédence beige, une crédence en mosaïque, un électroménager en acier inoxydable, une péninsule, parquet clair, un sol marron et un plan de travail beige.
Inspiration pour une cuisine américaine vintage en U et bois brun de taille moyenne avec un évier encastré, un placard à porte plane, un plan de travail en quartz modifié, une crédence beige, une crédence en mosaïque, un électroménager en acier inoxydable, une péninsule, parquet clair, un sol marron et un plan de travail beige.

Simon Taylor Furniture was commissioned to undertake the full refurbishment of an existing kitchen space in a Victorian railway cottage in a small village, near Aylesbury. The clients were seeking a light, bright traditional Shaker kitchen that would include plenty of storage and seating for two people. In addition to removing the old kitchen, they also laid a new floor using 60 x60cm floor tiles in Lakestone Ivory Matt by Minoli, prior to installing the new kitchen.
All cabinetry was handmade at the Simon Taylor Furniture cabinet workshop in Bierton, near Aylesbury, and it was handpainted in Skimming Stone by Farrow & Ball. The Shaker design includes cot bead frames with Ovolo bead moulding on the inner edge of each door, with tongue and groove panelling in the peninsula recess and as end panels to add contrast. Above the tall cabinetry and overhead cupboards is the Simon Taylor Furniture classic cornice to the ceiling. All internal carcases and dovetail drawer boxes are made of oak, with open shelving in oak as an accent detail. The white window pelmets feature the same Ovolo design with LED lighting at the base, and were also handmade at the workshop. The worktops and upstands, featured throughout the kitchen, are made from 20mm thick quartz with a double pencil edge in Vicenza by CRL Stone.
The working kitchen area was designed in an L-shape with a wet run beneath the main feature window and the cooking run against an internal wall. The wet run includes base cabinets for bins and utility items in addition to a 60cm integrated dishwasher by Siemens with deep drawers to one side. At the centre is a farmhouse sink by Villeroy & Boch with a dual lever mixer tap by Perrin & Rowe.
The overhead cabinetry for the cooking run includes three storage cupboards and a housing for a 45cm built-in Microwave by Siemens. The base cabinetry beneath includes two sets of soft-opening cutlery and storage drawers on either side of a Britannia range cooker that the clients already owned. Above the glass splashback is a concealed canopy hood, also by Siemens.
Intersecting the 16sq. metre space is a stylish curved peninsula with a tongue and grooved recess beneath the worktop that has space for two counter stools, a feature that was integral to the initial brief. At the curved end of the peninsula is a double-door crockery cabinet and on the wall above it are open shelves in oak, inset with LED downlights, next to a tall white radiator by Zehnder.
To the left of the peninsula is an integrated French Door fridge freezer by Fisher & Paykel on either side of two tall shallow cabinets, which are installed into a former doorway to a utility room, which now has a new doorway next to it. The cabinetry door fronts feature a broken façade to add further detail to this Shaker kitchen. Directly opposite the fridge freezer, the corner space next to doors that lead to the formal dining room now has a tall pantry larder with oak internal shelving and spice racks inside the double doors. All cup handles and ball knobs are by Hafele.

Cette image montre une cuisine américaine parallèle et grise et blanche design avec un placard à porte plane, des portes de placard blanches, une crédence beige, un électroménager blanc, une péninsule, un sol gris et un plan de travail beige.
Idées déco de cuisines avec une crédence beige et une péninsule
3